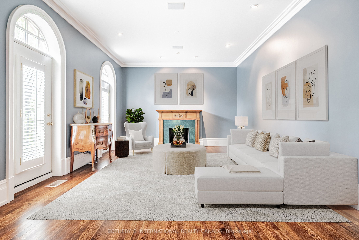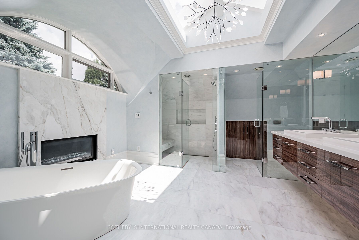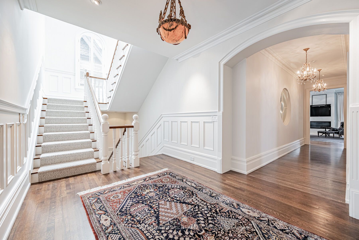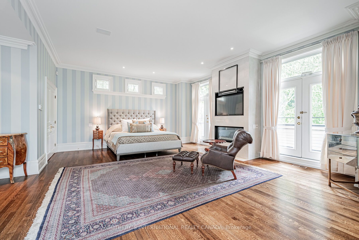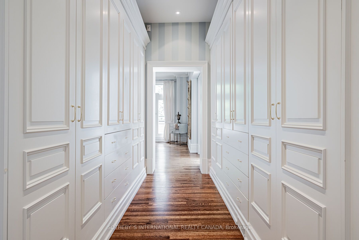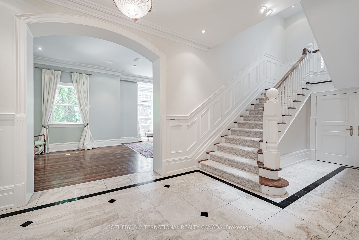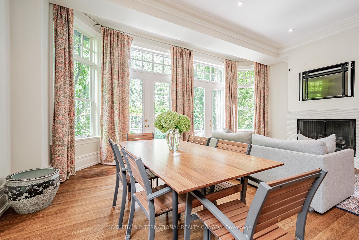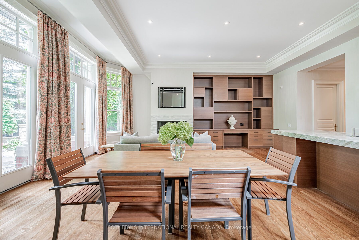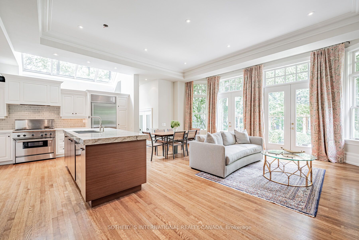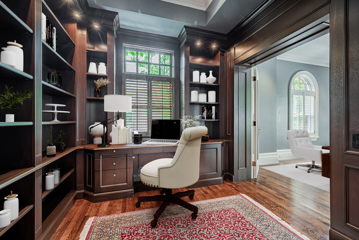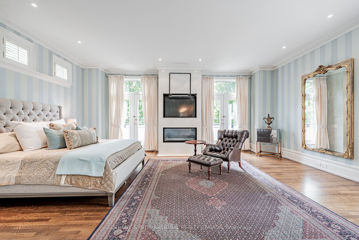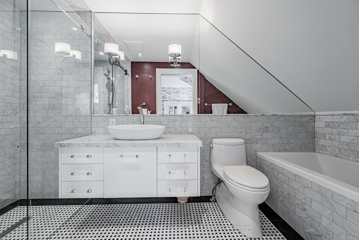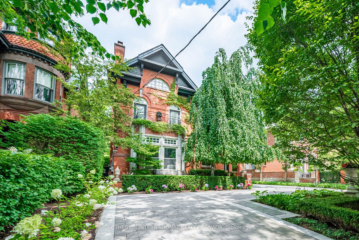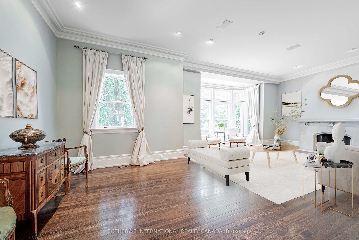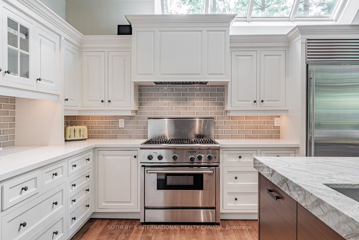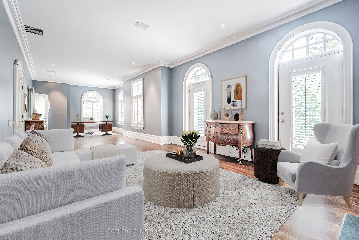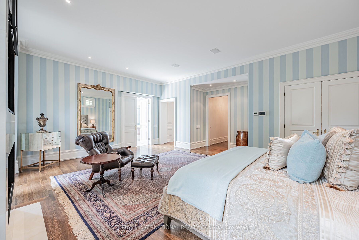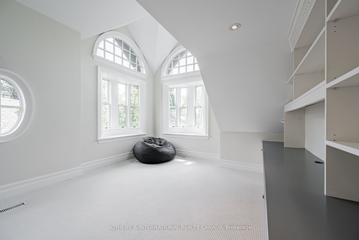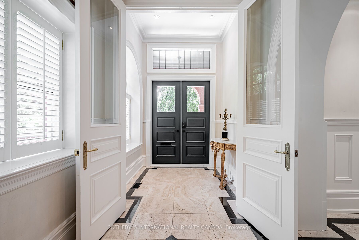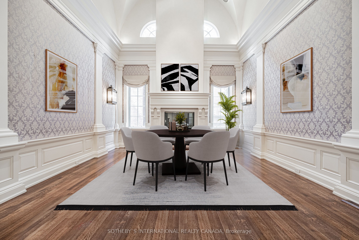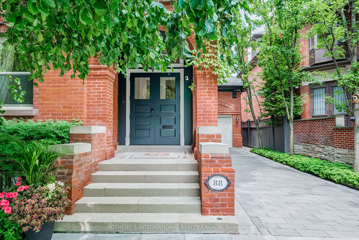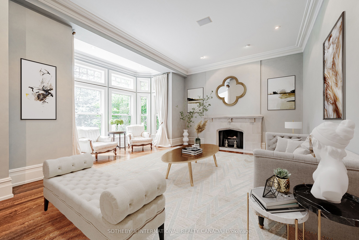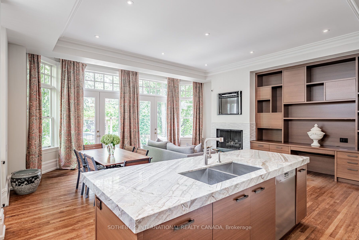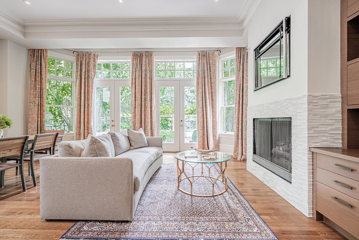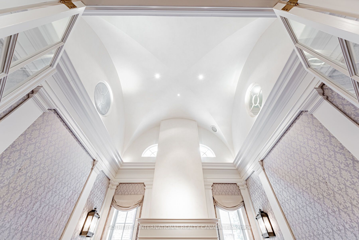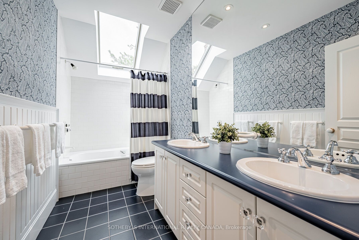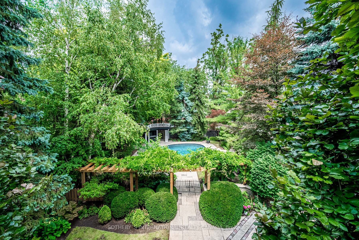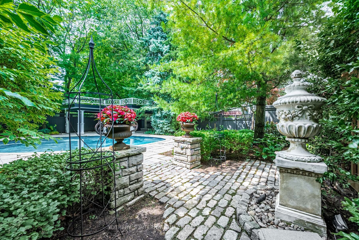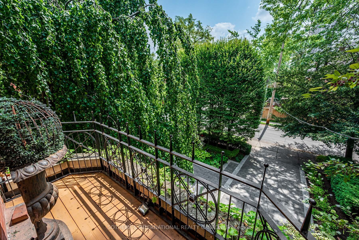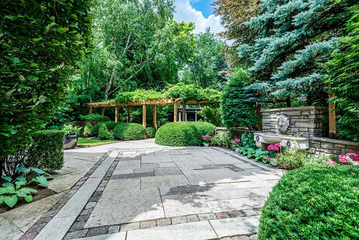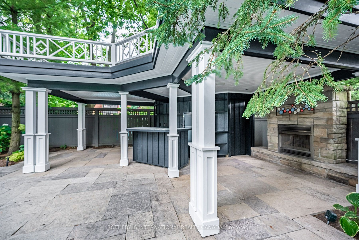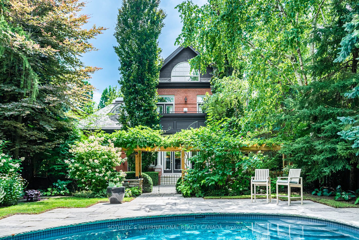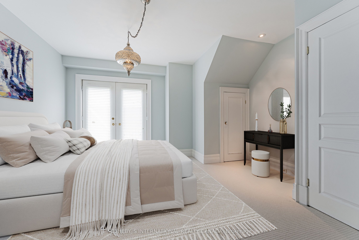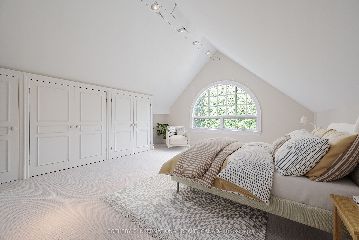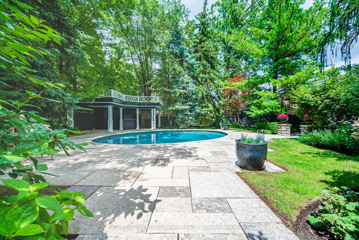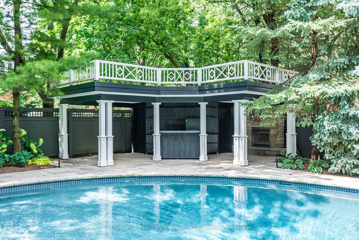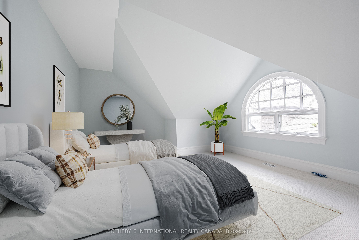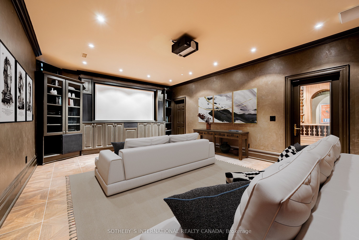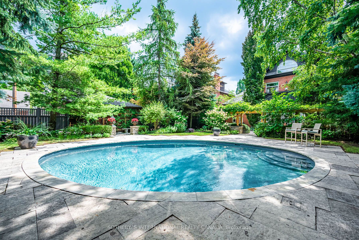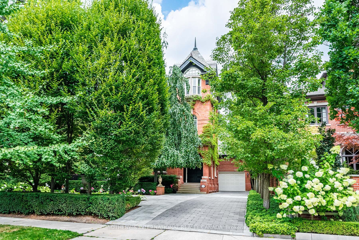
$24,000 /mo
Listed by SOTHEBY`S INTERNATIONAL REALTY CANADA
Detached•MLS #C12015463•New
Room Details
| Room | Features | Level |
|---|---|---|
Living Room 8.66 × 5.79 m | Hardwood FloorGas FireplaceBay Window | Main |
Dining Room 5.64 × 5.18 m | Hardwood FloorGas FireplaceVaulted Ceiling(s) | Main |
Kitchen 7.92 × 7.92 m | Hardwood FloorCentre IslandCombined w/Family | Main |
Primary Bedroom 6.76 × 5.49 m | W/W ClosetBalcony5 Pc Ensuite | Second |
Bedroom 2 5 × 4.27 m | BroadloomDouble Closet4 Pc Ensuite | Third |
Bedroom 3 4.62 × 4.45 m | BroadloomJuliette BalconyCloset | Third |
Client Remarks
Tucked away in one of Toronto's most prestigious enclaves, this extraordinary estate is a hidden treasure of historic grandeur and refined sophistication. Set on an expansive 62' x 214' lot, the stately residence offers unparalleled privacy, lush manicured gardens, and an ambiance of timeless prestige. The moment you step inside, the scale and beauty of this home captivate. Soaring 11-foot ceilings, exquisite architectural details, and seven fireplaces throughout lend warmth and grandeur to the principal rooms. The magnificent dining room, with its impressive proportions, is ideal for elegant entertaining, while the open-concept chef's kitchen and great room are bathed in natural light, surrounded by windows and French doors that open onto the expansive stone patio seamlessly blending indoor and outdoor living. The second level features a gracious sitting room, a private home office, and a sumptuous primary retreat complete with his and hers ensuites and a serene balcony overlooking the landscaped grounds. The third level offers five generously sized bedrooms and a dedicated laundry room, ensuring ample space for family and guests. The lower level, with a separate entrance, is equally impressive, featuring a media room, wine cellar, second kitchen, living area, three-piece bath, and two bedrooms, an ideal space for a nanny, extended family, or guests. Step outside to a breathtaking backyard oasis, where a pristine pool and cabana are framed by lush gardens, creating a private retreat for both relaxation and entertaining. Located in coveted South Rosedale, this estate is just a short walk to Toronto's top private and public schools, parks, and local shops. With easy access to walking trails, public transit, and the financial district, this home offers an extraordinary blend of prestige, privacy, and convenience. A rare opportunity to live in a landmark residence in one of Toronto's most sought-after neighborhoods.
About This Property
88 South Drive, Toronto C09, M4W 1R6
Home Overview
Basic Information
Walk around the neighborhood
88 South Drive, Toronto C09, M4W 1R6
Shally Shi
Sales Representative, Dolphin Realty Inc
English, Mandarin
Residential ResaleProperty ManagementPre Construction
 Walk Score for 88 South Drive
Walk Score for 88 South Drive

Book a Showing
Tour this home with Shally
Frequently Asked Questions
Can't find what you're looking for? Contact our support team for more information.
See the Latest Listings by Cities
1500+ home for sale in Ontario

Looking for Your Perfect Home?
Let us help you find the perfect home that matches your lifestyle
