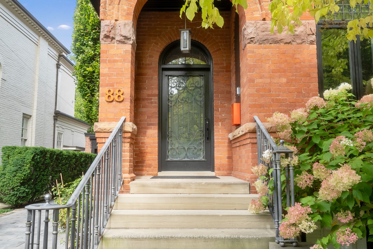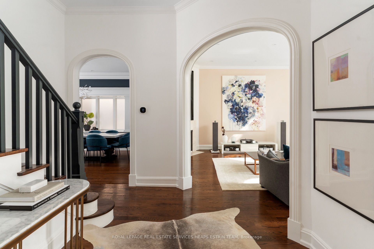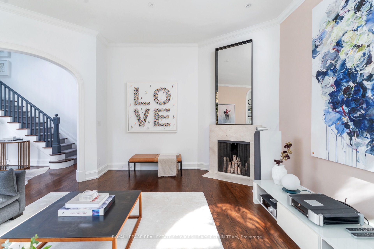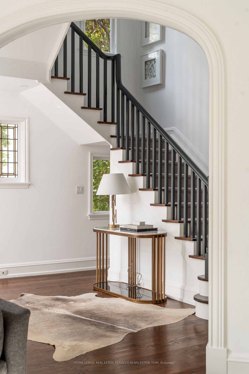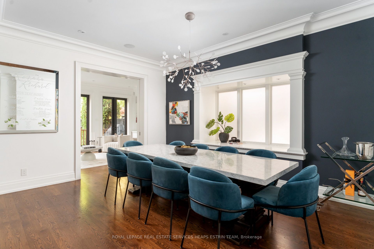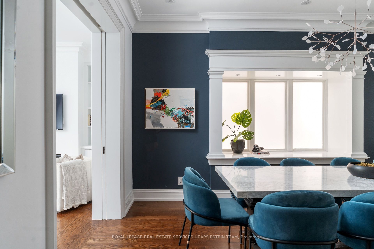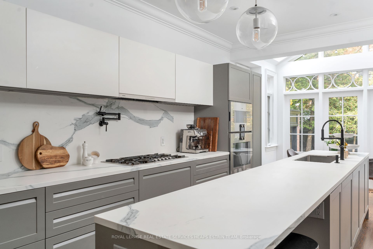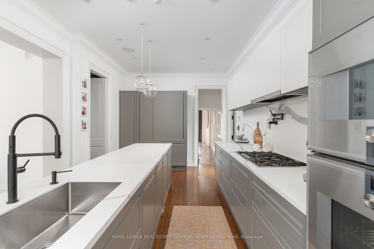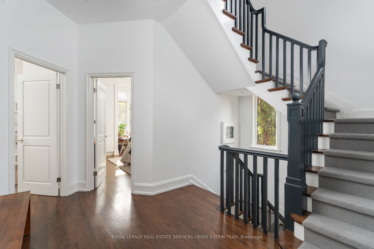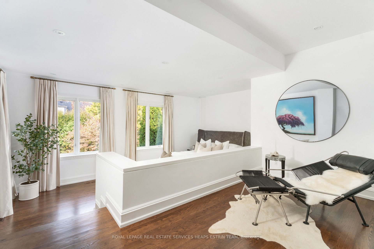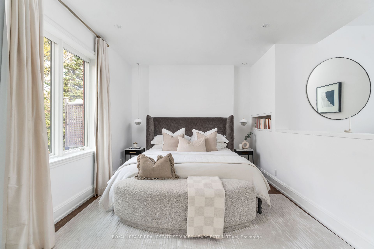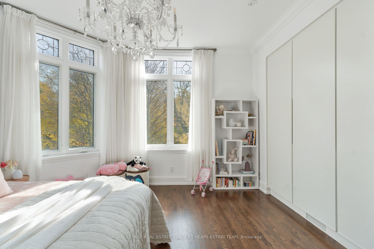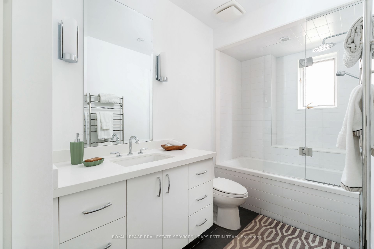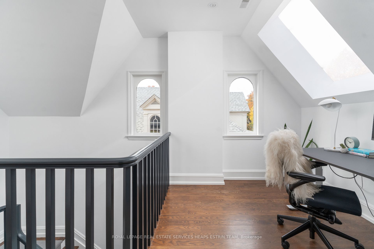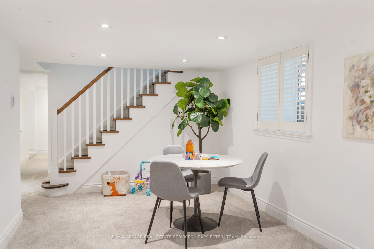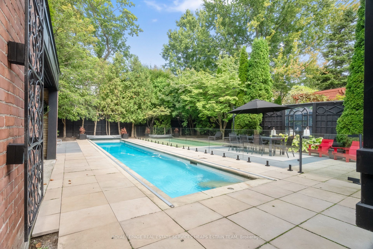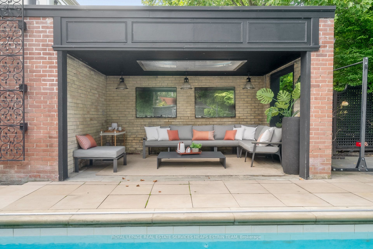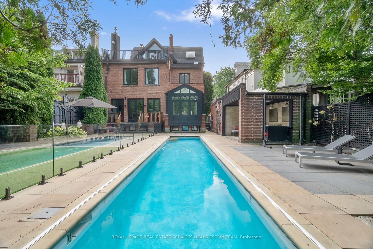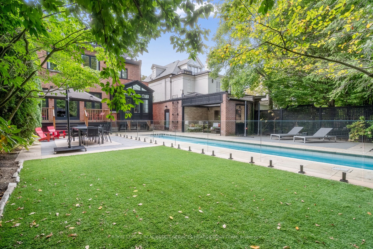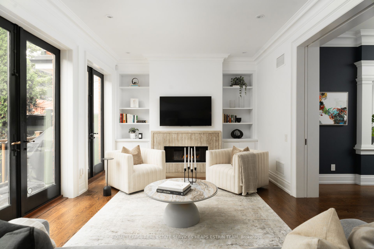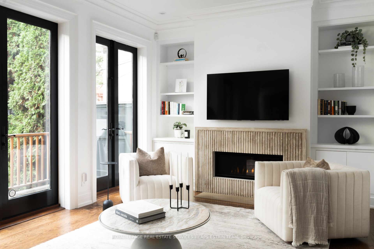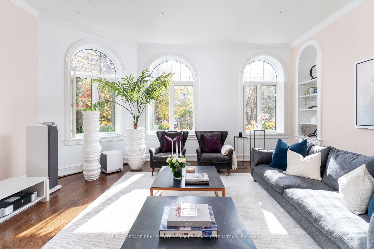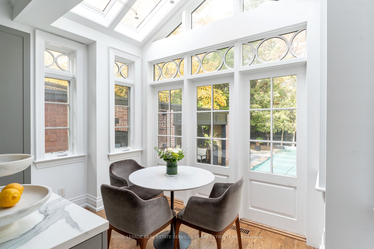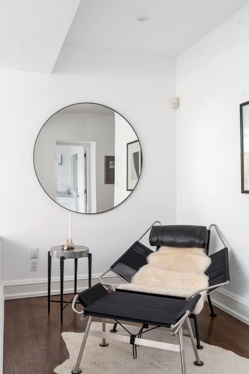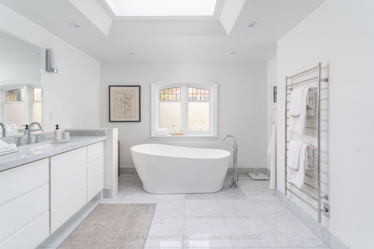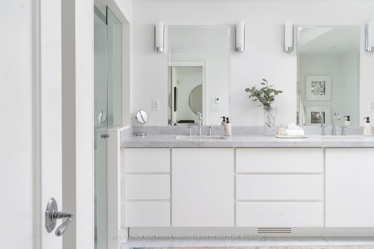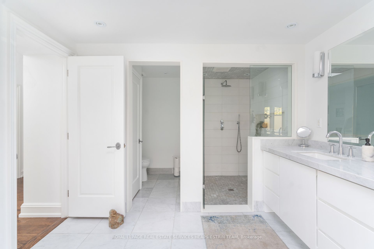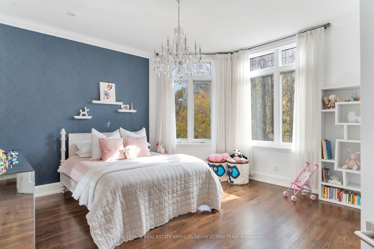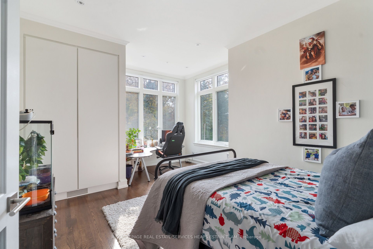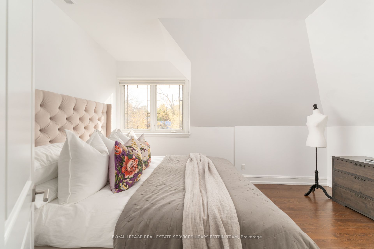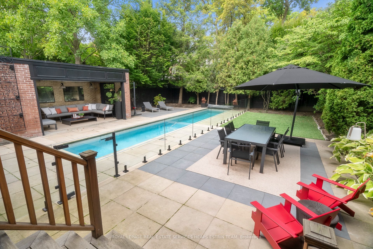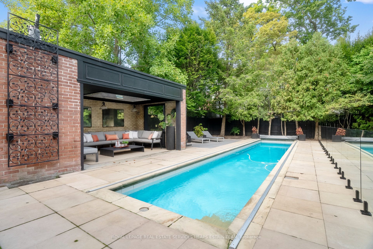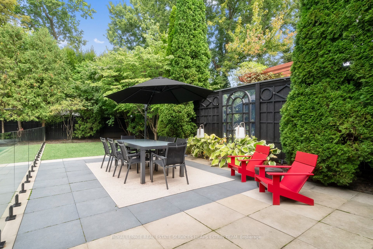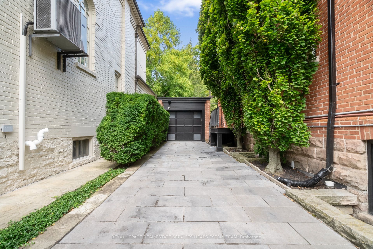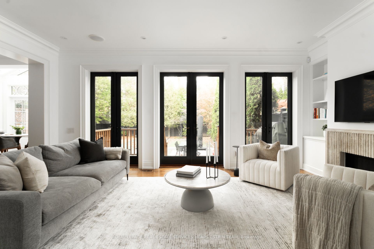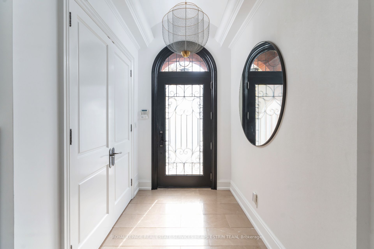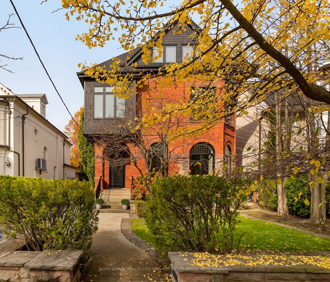
$7,695,000
Est. Payment
$29,390/mo*
*Based on 20% down, 4% interest, 30-year term
Listed by ROYAL LEPAGE REAL ESTATE SERVICES HEAPS ESTRIN TEAM
Detached•MLS #C12161757•New
Price comparison with similar homes in Toronto C09
Compared to 1 similar home
-23.0% Lower↓
Market Avg. of (1 similar homes)
$9,995,000
Note * Price comparison is based on the similar properties listed in the area and may not be accurate. Consult licences real estate agent for accurate comparison
Room Details
| Room | Features | Level |
|---|---|---|
Living Room 6.1 × 5.79 m | FireplaceHardwood FloorLarge Window | Main |
Dining Room 4.9 × 4.9 m | Crown MouldingHardwood FloorBow Window | Main |
Kitchen 5.97 × 3.3 m | Centre IslandBreakfast AreaStone Counters | Main |
Primary Bedroom 6.22 × 5.38 m | Combined w/Sitting5 Pc EnsuiteWalk-In Closet(s) | Second |
Bedroom 2 4.37 × 4.29 m | Hardwood FloorLarge Window4 Pc Ensuite | Second |
Bedroom 3 5.21 × 4.04 m | Hardwood FloorLarge WindowCloset | Second |
Client Remarks
Timeless elegance in this stately heritage home on one of Rosedale's most coveted streets. This remarkable 6 +1 bedroom residence spans three meticulously, fully restored levels. Each of the grand principal rooms showcases high ceilings and elegant architectural details, such as arched doorways, that honor the home's history. Large windows in the formal living and dining rooms bathe each space in natural light, highlighting the craftsmanship and enhancing the living spaces. Modern family layout with an expansive (Scavolini) kitchen that was completely transformed in 2020 featuring a spacious breakfast bar/ centre island and an inviting solarium breakfast room flooded with sunlight. Breathtaking backyard retreat complete with spacious pool bordered by stone terraces and a private deck that create ideal spaces for entertaining and relaxing. A cabana retreat offers a shaded area for lounging and opens to the rest of the private backyard oasis. This property offers a deep, private, and fully heated driveway with ample room to comfortably park up to five cars and additionally, a detached garage provides an extra parking space. Set in an unparalleled location, this elegant home is only steps from Chorley Park and the ravine systems of Rosedale. Opportunities to own on this prime stretch of Binscarth are rare, making this residence a truly exceptional blend of tradition and modernity and the quintessential Rosedale lifestyle.
About This Property
88 Binscarth Road, Toronto C09, M4W 1Y4
Home Overview
Basic Information
Walk around the neighborhood
88 Binscarth Road, Toronto C09, M4W 1Y4
Shally Shi
Sales Representative, Dolphin Realty Inc
English, Mandarin
Residential ResaleProperty ManagementPre Construction
Mortgage Information
Estimated Payment
$0 Principal and Interest
 Walk Score for 88 Binscarth Road
Walk Score for 88 Binscarth Road

Book a Showing
Tour this home with Shally
Frequently Asked Questions
Can't find what you're looking for? Contact our support team for more information.
See the Latest Listings by Cities
1500+ home for sale in Ontario

Looking for Your Perfect Home?
Let us help you find the perfect home that matches your lifestyle
