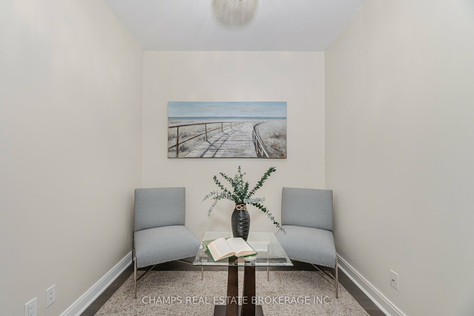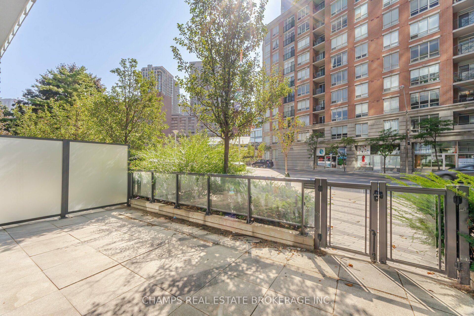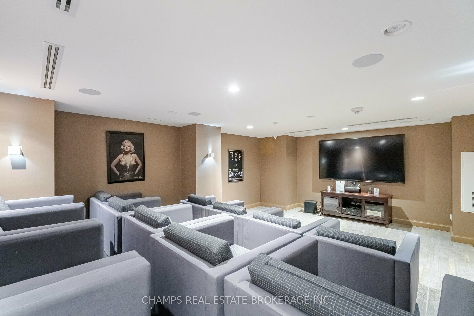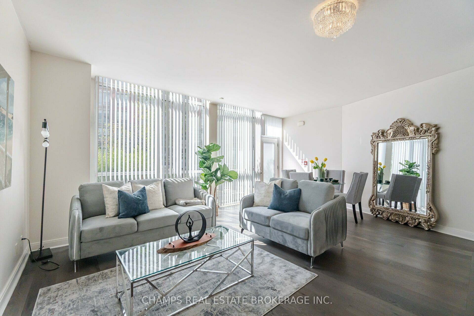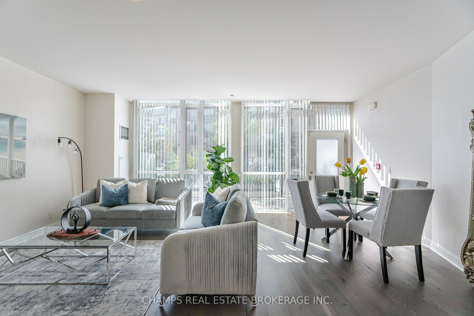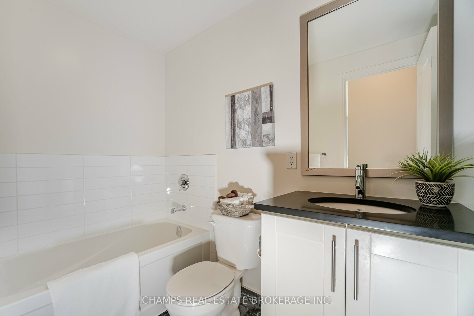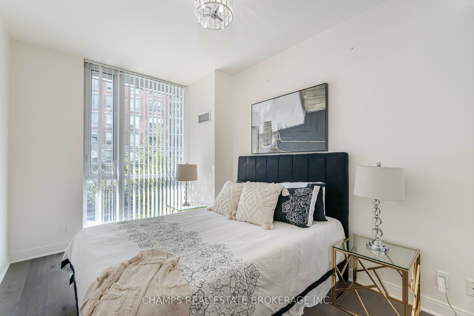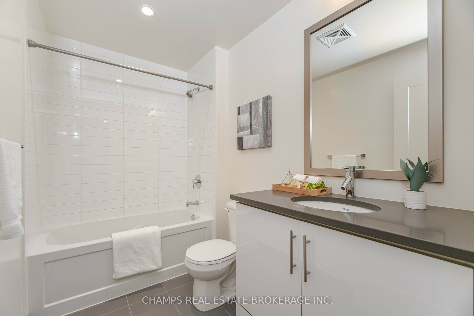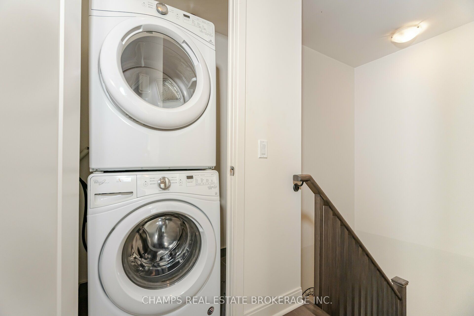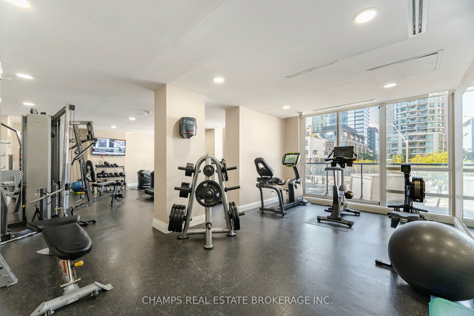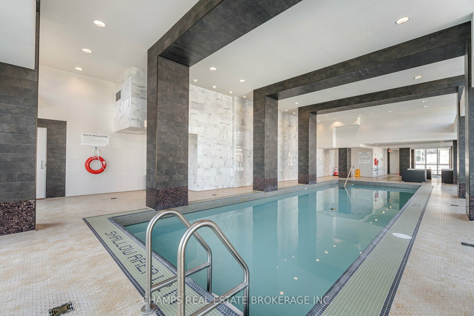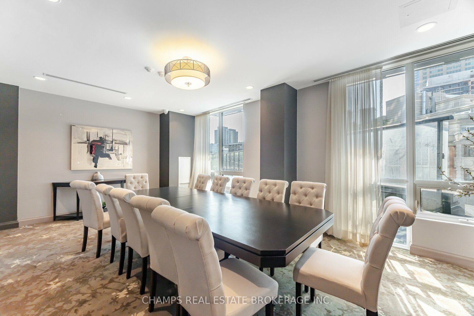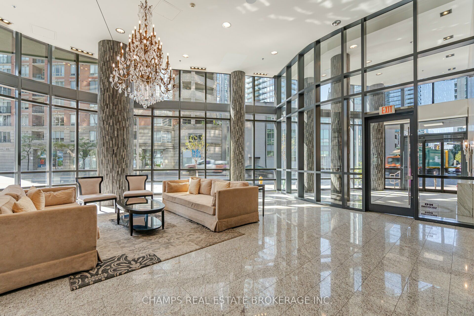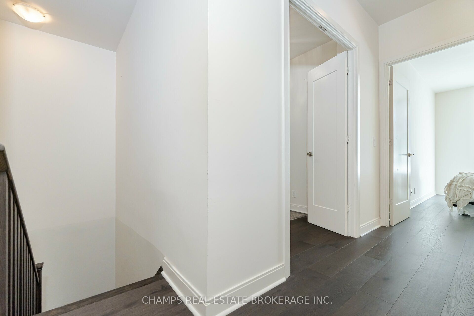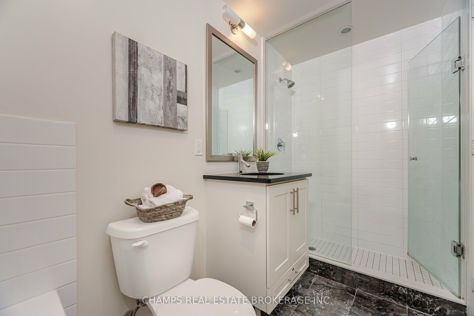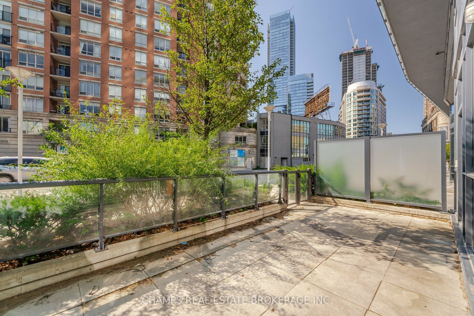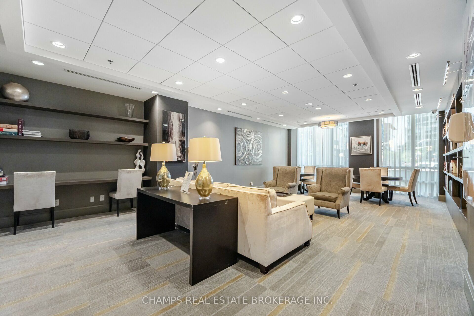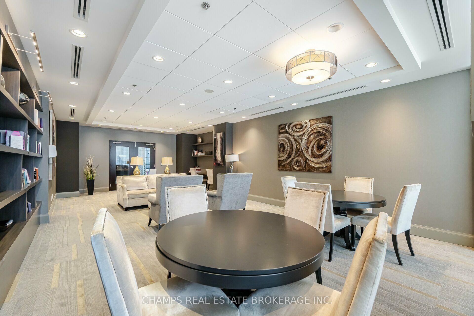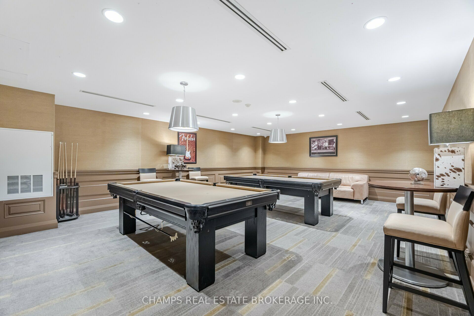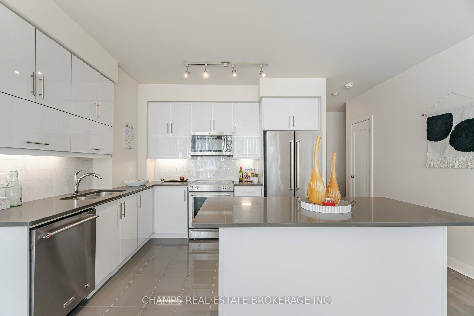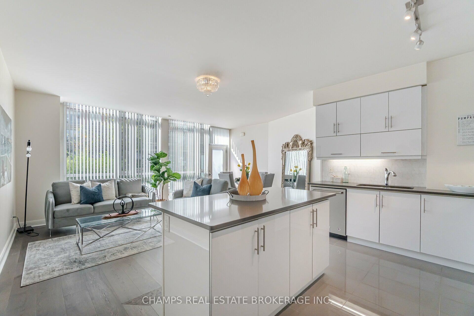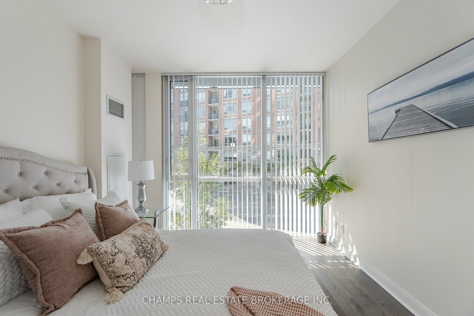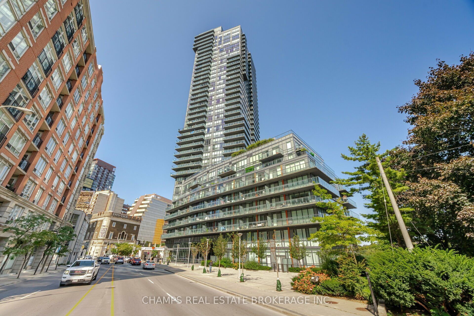
$1,299,990
Est. Payment
$4,965/mo*
*Based on 20% down, 4% interest, 30-year term
Listed by CHAMPS REAL ESTATE BROKERAGE INC.
Condo Townhouse•MLS #C11888063•New
Included in Maintenance Fee:
Heat
Water
CAC
Common Elements
Building Insurance
Parking
Room Details
| Room | Features | Level |
|---|---|---|
Kitchen 3.6 × 2.43 m | Quartz CounterCeramic FloorOpen Concept | Ground |
Living Room 3.09 × 2.52 m | Hardwood FloorCombined w/DiningW/O To Terrace | Ground |
Dining Room 3.09 × 2.52 m | Hardwood FloorCombined w/LivingW/O To Terrace | Ground |
Primary Bedroom 3.96 × 3.35 m | Hardwood Floor4 Pc EnsuiteWalk-In Closet(s) | Second |
Bedroom 2 3.84 × 2.74 m | Hardwood FloorWalk-In Closet(s) | Second |
Client Remarks
Discover your perfect urban retreat in this stunning 2-storey townhouse in The Milan Building, nestled in the coveted Rosedale - Yorkville neighborhood. Boasting 2+1 bedrooms and 3 bathrooms, this meticulously designed home seamlessly blends modern luxury with comfortable living. As you step inside, you'll be greeted by an inviting open-concept living area bathed in natural light. The contemporary kitchen features sleek countertops, top-of-the-line appliances, and ample storage, making it a chef's dream. The spacious dining area flows effortlessly into the cozy living room, ideal for entertaining or relaxing. The second floor hosts a serene primary suite with a luxurious ensuite bathroom and generous closet space, providing a private oasis. An additional well-sized bedroom offers flexibility for family or guests, while the den is perfect for a home office or playroom. 3 bathrooms make the morning routine a breeze. Amenities include: theater room, fitness centre, pool, billiards room. **EXTRAS** Parking spot and locker are owned, 1 bike rack is available. Private elevator from parking to the townhouse area.
About This Property
825 Church Street, Toronto C09, M4W 3Z4
Home Overview
Basic Information
Amenities
Concierge
Game Room
Gym
Indoor Pool
Party Room/Meeting Room
Sauna
Walk around the neighborhood
825 Church Street, Toronto C09, M4W 3Z4
Shally Shi
Sales Representative, Dolphin Realty Inc
English, Mandarin
Residential ResaleProperty ManagementPre Construction
Mortgage Information
Estimated Payment
$0 Principal and Interest
 Walk Score for 825 Church Street
Walk Score for 825 Church Street

Book a Showing
Tour this home with Shally
Frequently Asked Questions
Can't find what you're looking for? Contact our support team for more information.
See the Latest Listings by Cities
1500+ home for sale in Ontario

Looking for Your Perfect Home?
Let us help you find the perfect home that matches your lifestyle
