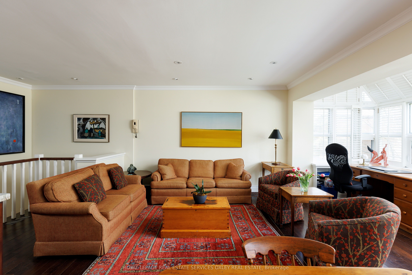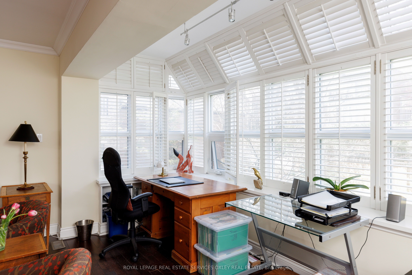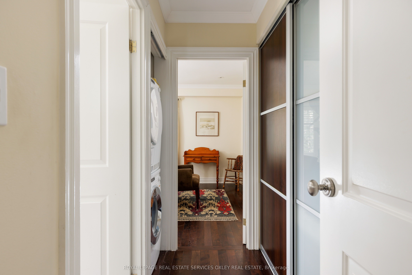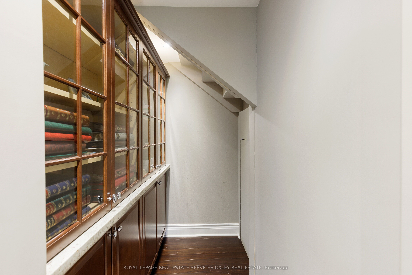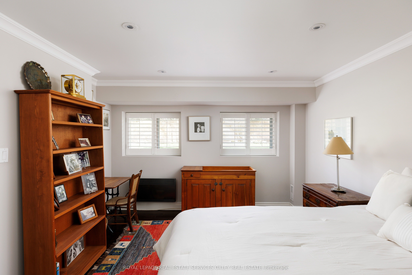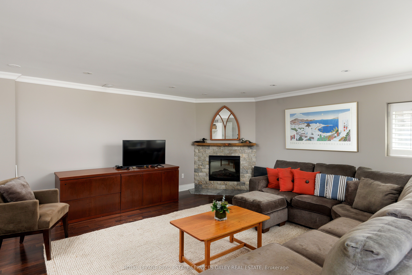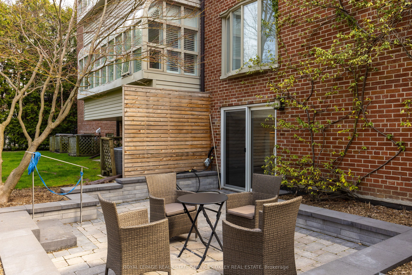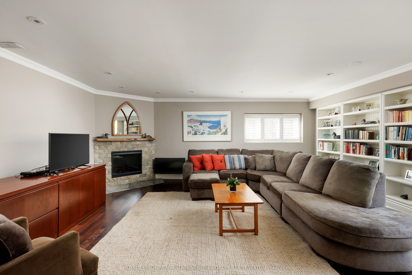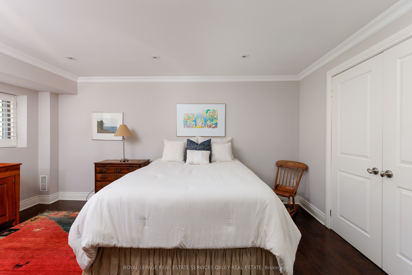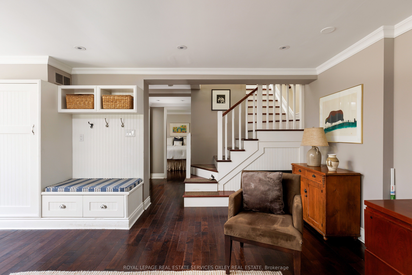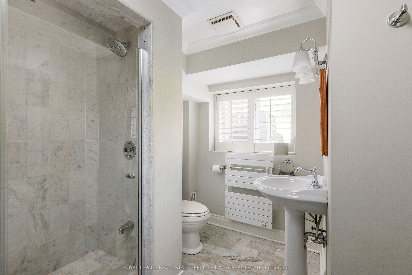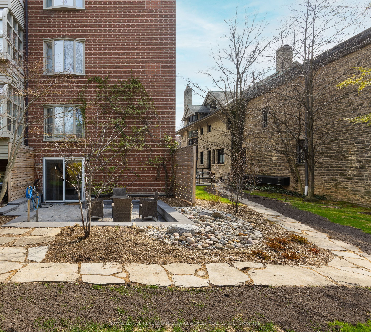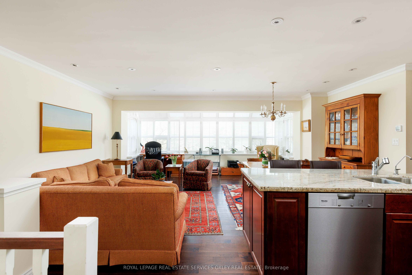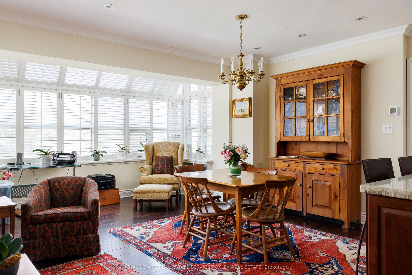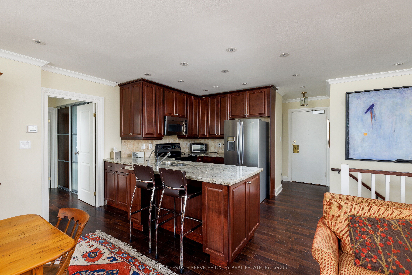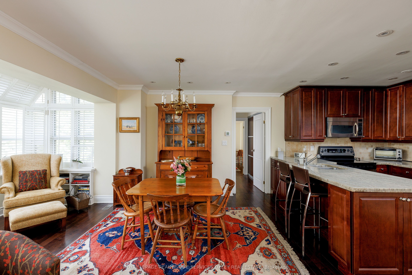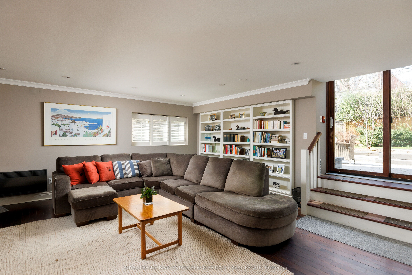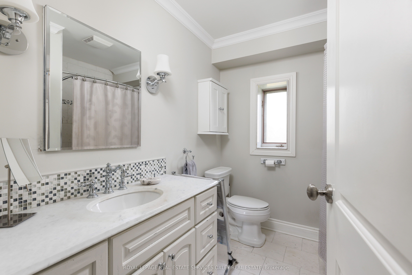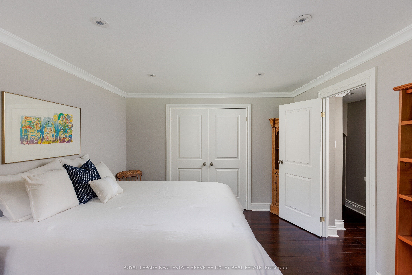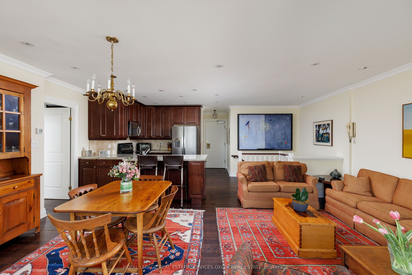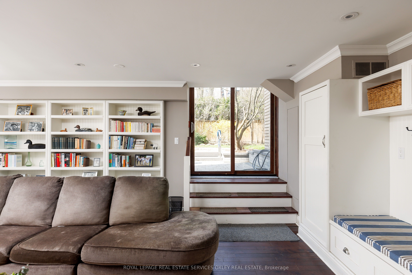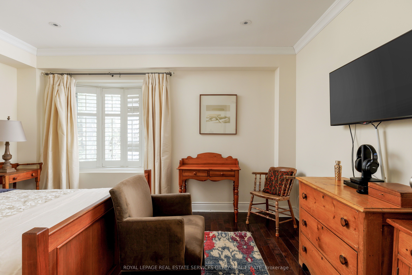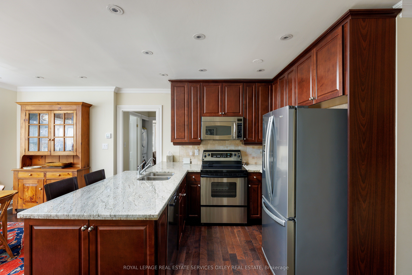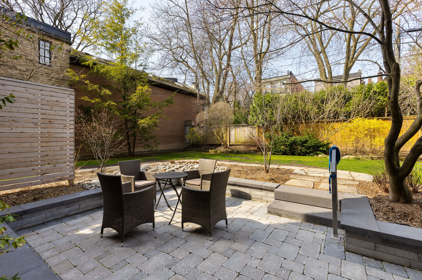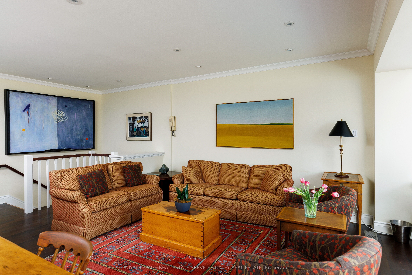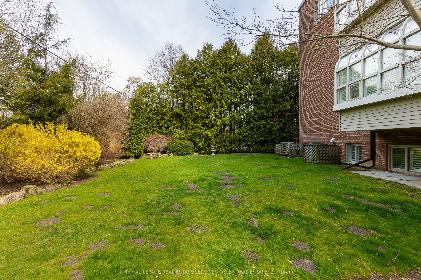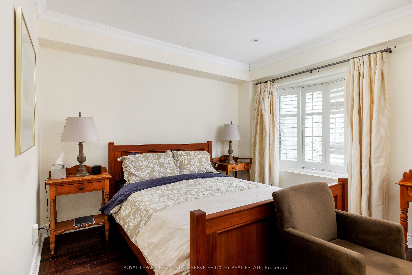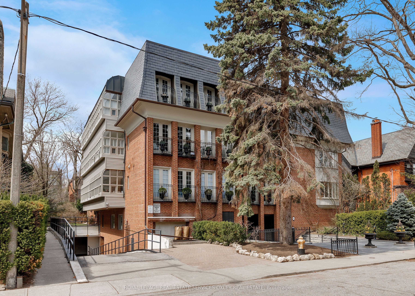
$1,595,000
Est. Payment
$6,092/mo*
*Based on 20% down, 4% interest, 30-year term
Listed by ROYAL LEPAGE REAL ESTATE SERVICES OXLEY REAL ESTATE
Condo Apartment•MLS #C12110633•New
Included in Maintenance Fee:
Water
Common Elements
Parking
Building Insurance
Price comparison with similar homes in Toronto C09
Compared to 11 similar homes
30.2% Higher↑
Market Avg. of (11 similar homes)
$1,225,436
Note * Price comparison is based on the similar properties listed in the area and may not be accurate. Consult licences real estate agent for accurate comparison
Room Details
| Room | Features | Level |
|---|---|---|
Living Room 5.97 × 4.93 m | Open ConceptHardwood FloorWindow | Main |
Dining Room 5.97 × 4.93 m | Open StairsHardwood FloorWindow | Main |
Kitchen 3.43 × 2.77 m | Open ConceptGranite CountersBreakfast Bar | Main |
Bedroom 4.24 × 3.33 m | Hardwood FloorBay Window | Main |
Bedroom 6.12 × 4.24 m | Hardwood FloorWalk-In Closet(s) | Lower |
Client Remarks
Set in one of South Rosedale's most coveted boutique buildings, this 2 bedrm/2 bathrm one-of-a-kind suite offers ~1,750 sq ft of sophisticated & spacious living. Rarely available, this unit is 1 of 13 suites in this classic red brick, low rise w/ only 4 floors. Located on a quiet st. w/ multi-million-dollar residences, Suite 205 offers a light-filled, true "home" with all the benefits of turn-key condo living. The only 2-level suite in the building - this gorgeous home can be accessed from the main entrance via elevator or by direct entry from the rear garden. With a private, newly landscaped stone patio, this suite offers the perfect, tranquil spot to unwind & enjoy the mature gardens & coveted outdoor space. Enter thru a lovely foyer to a bright, open-concept living space w/ updated kitchen featuring granite countertops & breakfast bar ideal for casual meals. The adjoining living/dining areas are bathed in natural light thru a wall of windows, providing an amazing space for entertaining. Options for the primary bedrm can either be on this level, conveniently located down the hall w/ an adjacent 4-piece bath & laundry, or simply enjoy this rm as a den or guest rm.The spacious lower floor located at ground level is an incredible space, boasting an o/sized family rm w/ custom built-ins, f/pl, bar area & lg sliding glass doors that lead to the private patio. The 2nd bedrm (or alternate primary) features above-grade windows o/looking the rear garden, a lg walk-in closet, & bright 3-piece bathrm. Offering convenience w/ in-suite laundry, ample storage thru/out, & secure underground parking, this pet-friendly boutique residence seamlessly blends elegance w/ practicality + the luxury of a shared rooftop garden w/ BBQs allowed. Steps from parks, trails & the incredible ravine system that traverses the neighbourhood, as well as walking distance to Castle Frank TTC & short stroll to shops & restaurants in Yorkville, this is refined Rosedale living at its finest.
About This Property
8 Hawthorn Avenue, Toronto C09, M4W 2Z2
Home Overview
Basic Information
Walk around the neighborhood
8 Hawthorn Avenue, Toronto C09, M4W 2Z2
Shally Shi
Sales Representative, Dolphin Realty Inc
English, Mandarin
Residential ResaleProperty ManagementPre Construction
Mortgage Information
Estimated Payment
$0 Principal and Interest
 Walk Score for 8 Hawthorn Avenue
Walk Score for 8 Hawthorn Avenue

Book a Showing
Tour this home with Shally
Frequently Asked Questions
Can't find what you're looking for? Contact our support team for more information.
See the Latest Listings by Cities
1500+ home for sale in Ontario

Looking for Your Perfect Home?
Let us help you find the perfect home that matches your lifestyle
