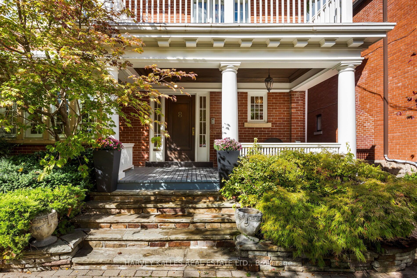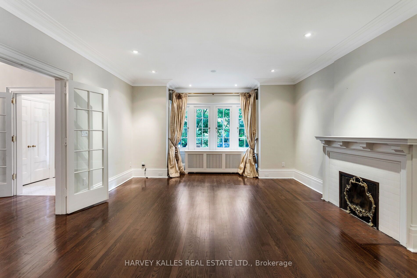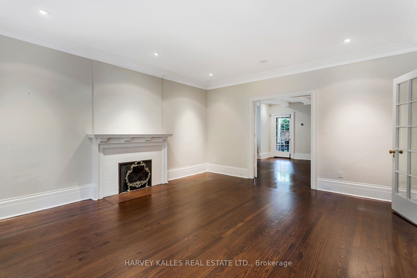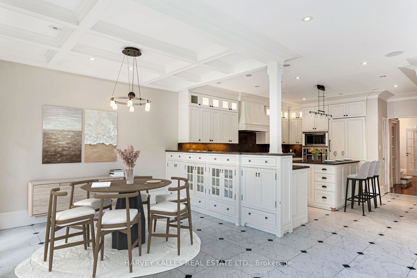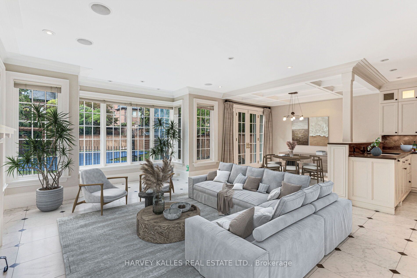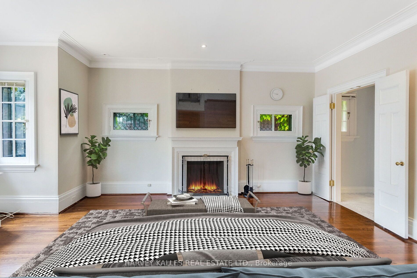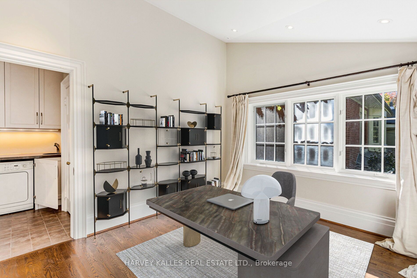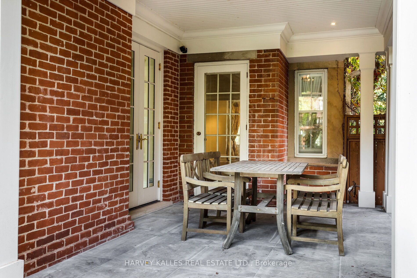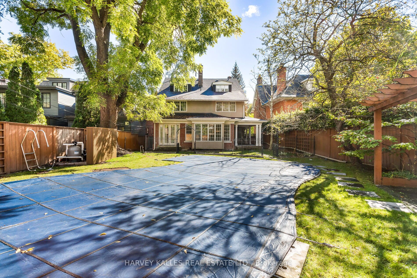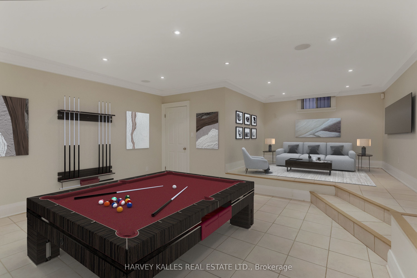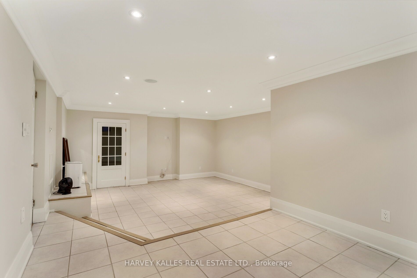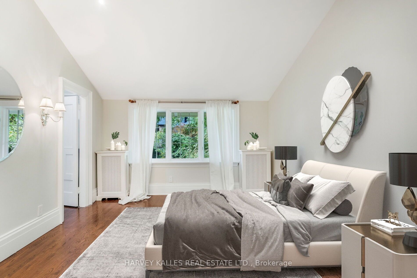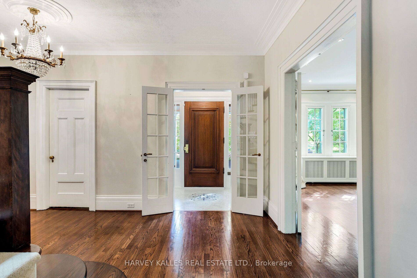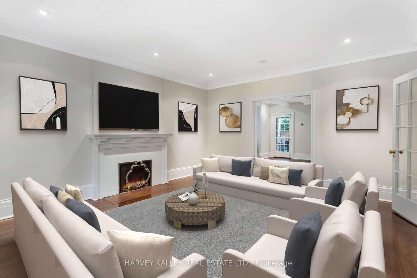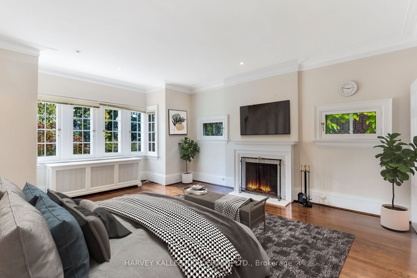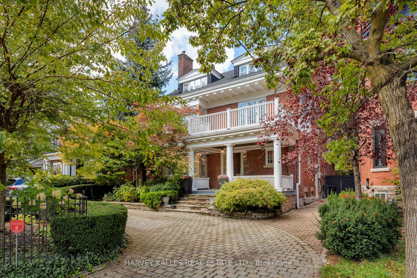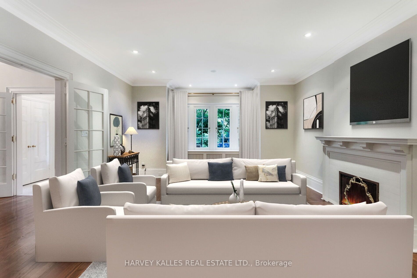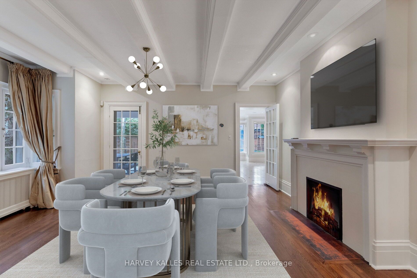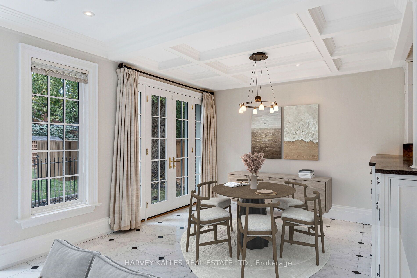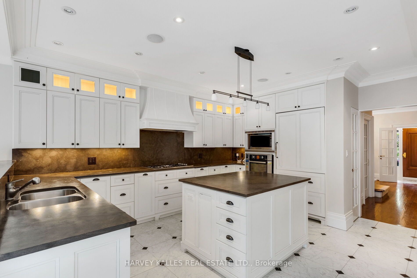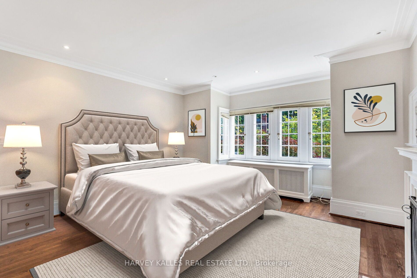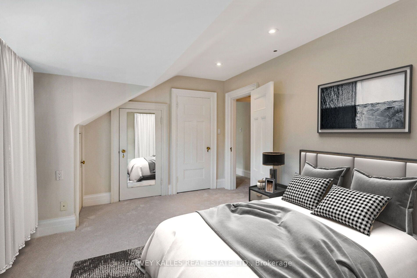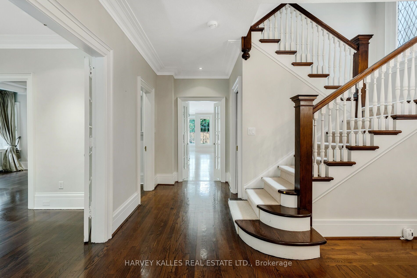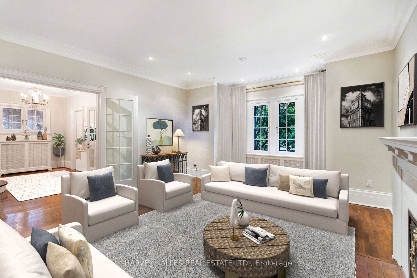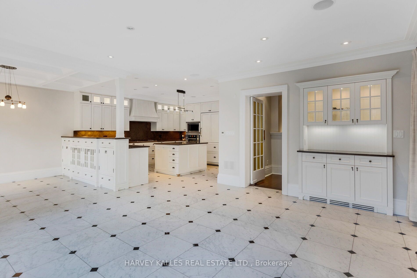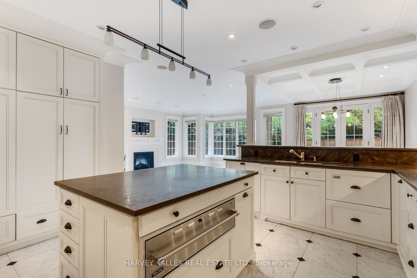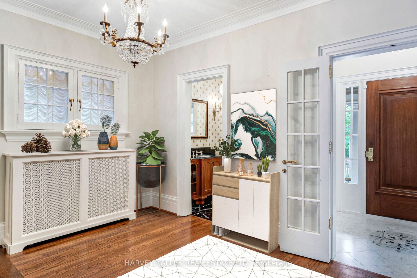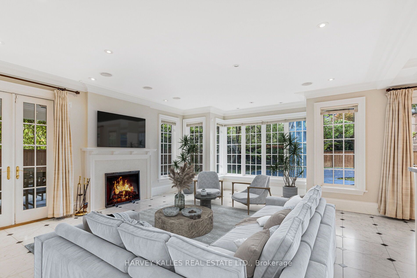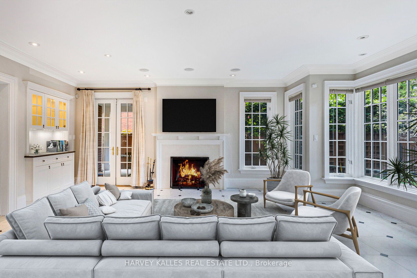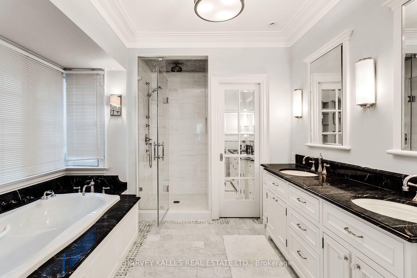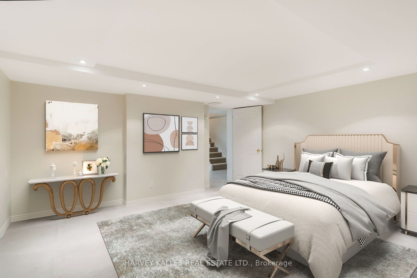
$8,800,000
Est. Payment
$33,610/mo*
*Based on 20% down, 4% interest, 30-year term
Listed by HARVEY KALLES REAL ESTATE LTD.
Detached•MLS #C12095853•New
Room Details
| Room | Features | Level |
|---|---|---|
Living Room 6.1 × 4.57 m | Hardwood FloorFireplaceCrown Moulding | Main |
Dining Room 5.49 × 4.93 m | Hardwood FloorFireplaceBeamed Ceilings | Main |
Kitchen 5.11 × 4.11 m | RenovatedCentre IslandBreakfast Area | Main |
Primary Bedroom 5.72 × 4.57 m | Hardwood FloorWalk-In Closet(s)5 Pc Ensuite | Second |
Bedroom 2 4.57 × 3.51 m | Hardwood FloorW/O To BalconyDouble Closet | Second |
Bedroom 3 4.88 × 3.73 m | Hardwood FloorWalk-In Closet(s)4 Pc Ensuite | Second |
Client Remarks
Classic North Rosedale family home embodies graciousness and grandeur, situated on one of the neighborhoods most sought-after streets. With over 6300 square feet of living space, including a lower level, it features 7 bedrooms, and 6 bathrooms, making it perfect for family living and entertaining. Elegant architectural design blends with meticulous restoration and modern finishes, creating exceptional living space. The formal living and dining rooms, with their high ceilings, wood-burning fireplaces, plaster crown moldings, leaded pane glass windows and French doors, create a stunning backdrop for memorable entertaining. The impressive gourmet kitchen, equipped with top-of-the-line appliances, custom cabinetry, and a charming breakfast area perfectly balances form and function. For more casual gatherings, the family room seamlessly connects to a covered porch, offering a cozy yet stylish setting for everyday enjoyment. The primary suite offers a relaxing retreat, featuring spacious walk-in dressing room and a luxurious marble ensuite bath. Completing the private accommodations are two additional bedrooms, an office, and the convenience of second-level laundry, along with three bedrooms on the third level. The lower level adds even more value with a playroom, nanny's room, exercise room, and ample storage cellar. Exquisitely landscaped gardens, mature trees, and sparkling pool accented by wrought iron arbors create a magical paradise. The homes prime location near schools, (OLPH & Whitney School District), Rosedale Park, local shopping, and public transit complete the amenities of this unique opportunity.
About This Property
8 Binscarth Road, Toronto C09, M4W 1Y1
Home Overview
Basic Information
Walk around the neighborhood
8 Binscarth Road, Toronto C09, M4W 1Y1
Shally Shi
Sales Representative, Dolphin Realty Inc
English, Mandarin
Residential ResaleProperty ManagementPre Construction
Mortgage Information
Estimated Payment
$0 Principal and Interest
 Walk Score for 8 Binscarth Road
Walk Score for 8 Binscarth Road

Book a Showing
Tour this home with Shally
Frequently Asked Questions
Can't find what you're looking for? Contact our support team for more information.
See the Latest Listings by Cities
1500+ home for sale in Ontario

Looking for Your Perfect Home?
Let us help you find the perfect home that matches your lifestyle
