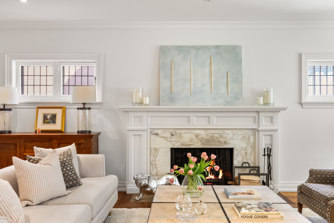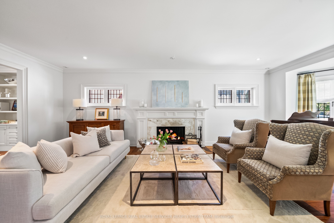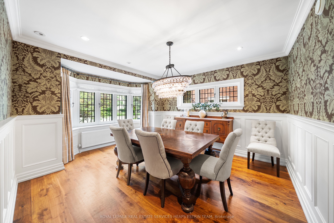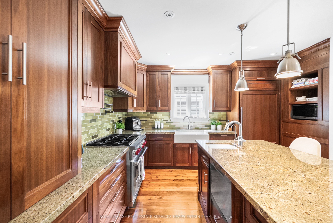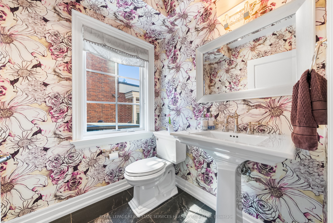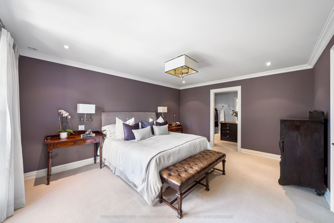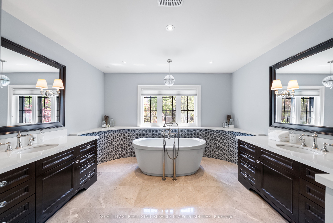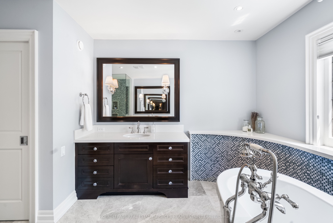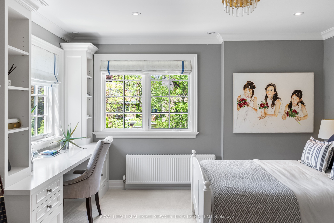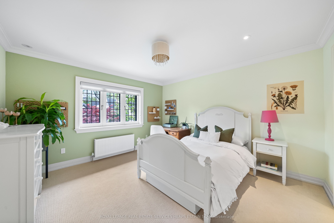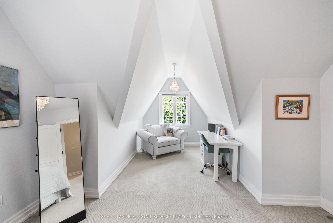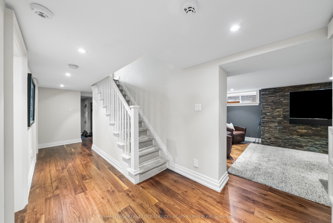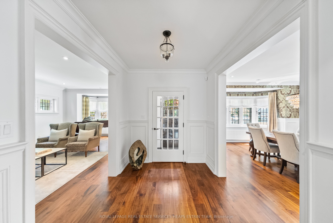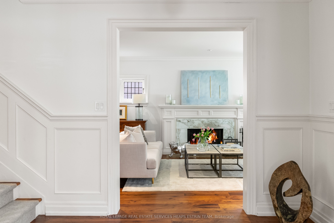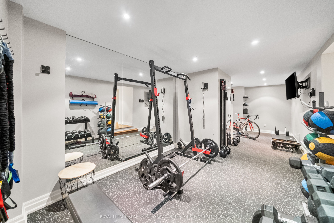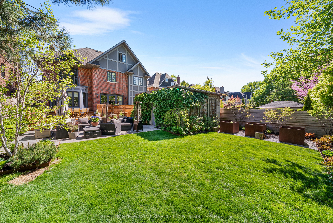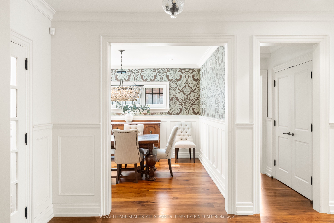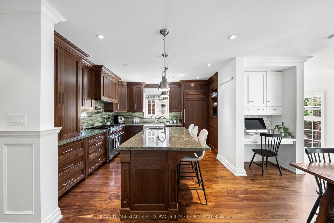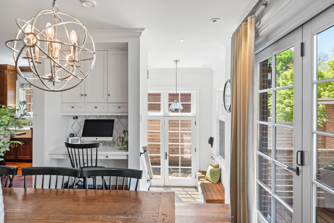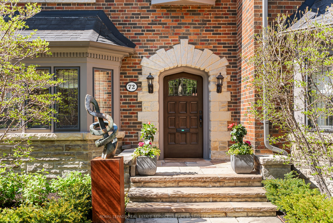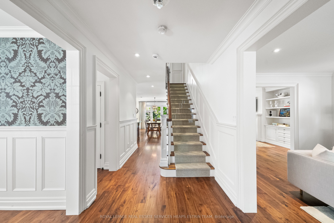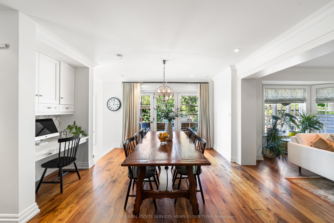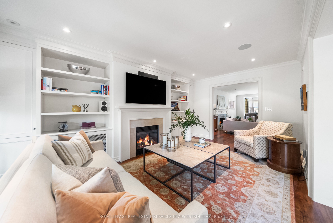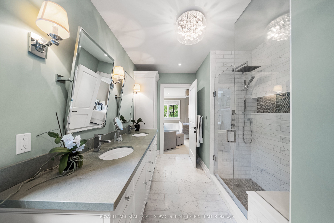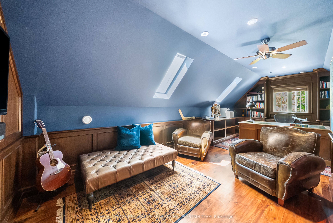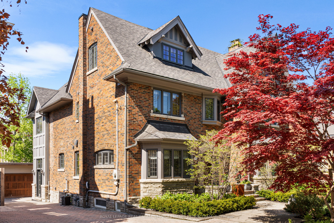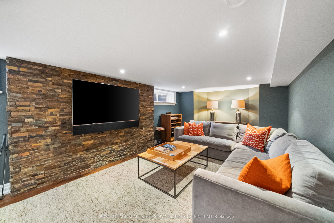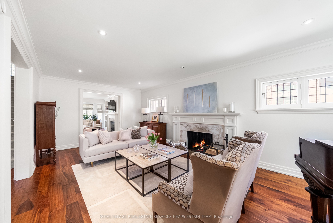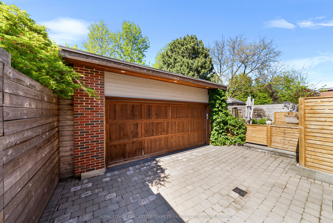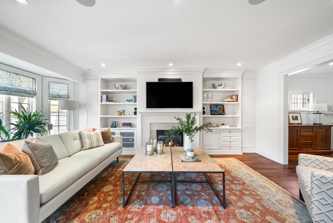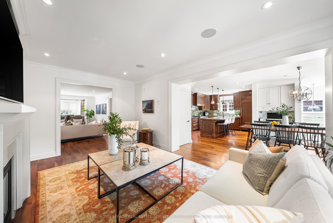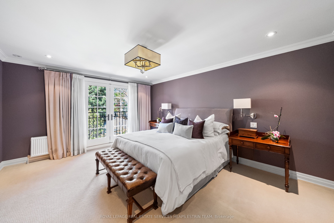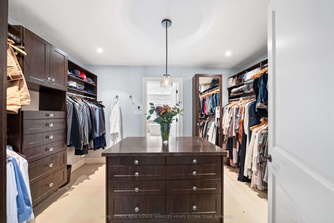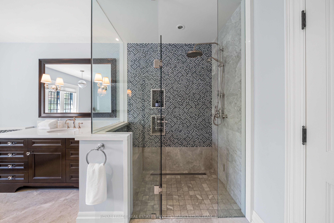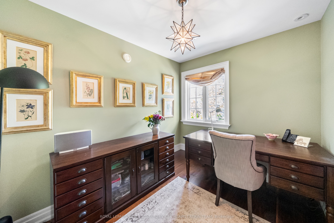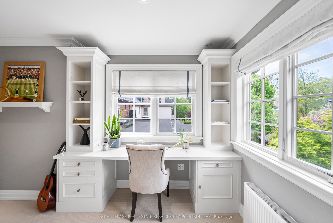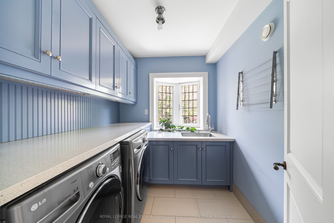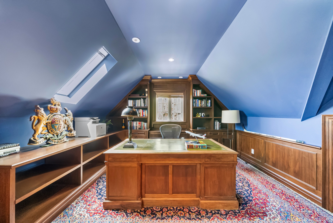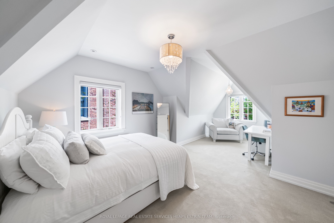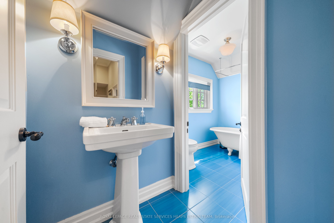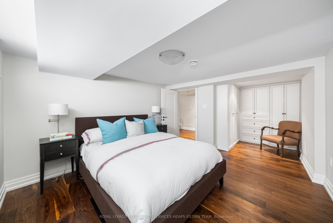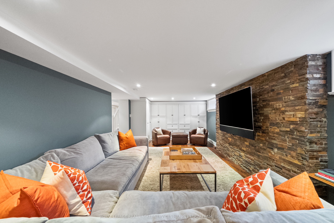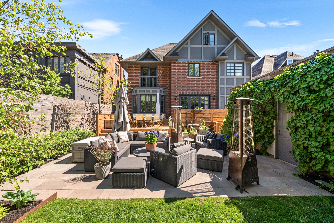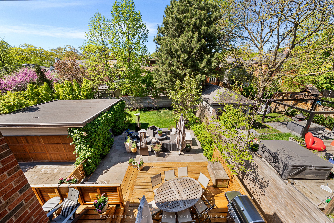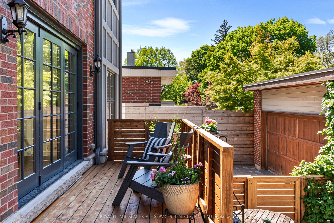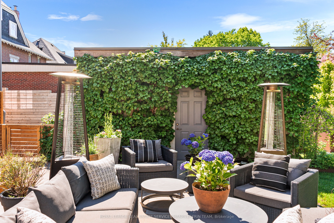
$5,495,000
Est. Payment
$20,987/mo*
*Based on 20% down, 4% interest, 30-year term
Listed by ROYAL LEPAGE REAL ESTATE SERVICES HEAPS ESTRIN TEAM
Detached•MLS #C12159958•New
Client Remarks
Welcome to 72 Rosedale Heights Drive, an exceptional residence in prime Moore Park. Ideally positioned on a stunning 50 x 140 foot lot, this thoughtfully designed family home offers generous living space both inside and out. The beautifully landscaped front and rear gardens frame a picture-perfect façade, while a private driveway and detached garage add everyday convenience.The main floor offers expansive principal rooms, perfect for elegant entertaining and comfortable family living. The welcoming living room features a wood-burning fireplace and ample space for dual seating areas... or a grand piano! The formal dining room is accented with leaded glass windows and classic wainscoting, offering an inviting space for memorable gatherings. A true cooks kitchen, complete with an oversized island and a large eating area, flows seamlessly into a warm and inviting family room. Additional main floor highlights include a discreet powder room, a spacious front entry closet. The sunny mudroom features a separate entrance and large coat closet, making this home perfect for families on the go. Upstairs, the primary suite is a serene retreat with a Juliet balcony, a seriously impressive walk-in closet, and a luxurious, oversized ensuite bathroom. Two additional well-proportioned bedrooms share a beautifully appointed bathroom, while a dedicated office and a convenient second-floor laundry room complete this level.The third floor offers incredible flexibility, with three wonderful rooms and a full bathroom. The fully finished basement is the ultimate bonus space. Designed for both relaxation and functionality, it features a large recreation room, a private bedroom with built-in storage, a full bathroom, a wine cellar, and a home gym with excellent ceiling height.Situated on one of Moore Parks most desirable streets, this home is a short and sweet stroll to Whitney School and OLPH, with easy access to Summerhill Market, TTC, and Downtown.
About This Property
72 Rosedale Heights Drive, Toronto C09, M4T 1C5
Home Overview
Basic Information
Walk around the neighborhood
72 Rosedale Heights Drive, Toronto C09, M4T 1C5
Shally Shi
Sales Representative, Dolphin Realty Inc
English, Mandarin
Residential ResaleProperty ManagementPre Construction
Mortgage Information
Estimated Payment
$0 Principal and Interest
 Walk Score for 72 Rosedale Heights Drive
Walk Score for 72 Rosedale Heights Drive

Book a Showing
Tour this home with Shally
Frequently Asked Questions
Can't find what you're looking for? Contact our support team for more information.
See the Latest Listings by Cities
1500+ home for sale in Ontario

Looking for Your Perfect Home?
Let us help you find the perfect home that matches your lifestyle
