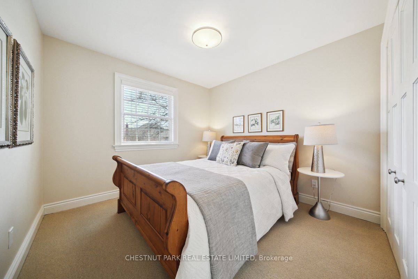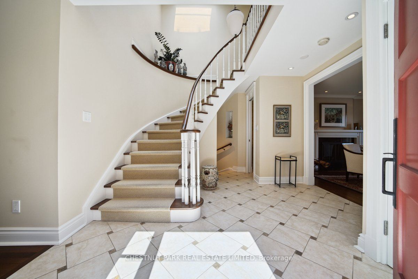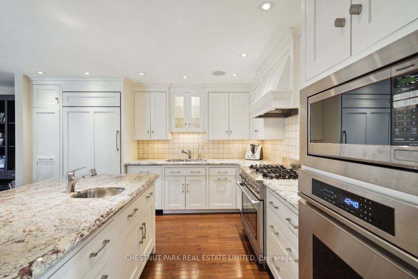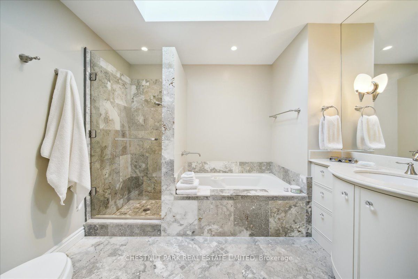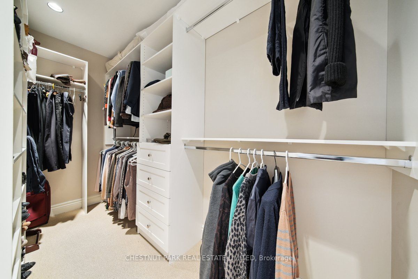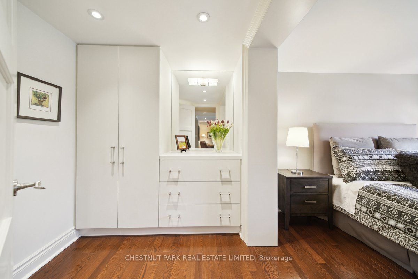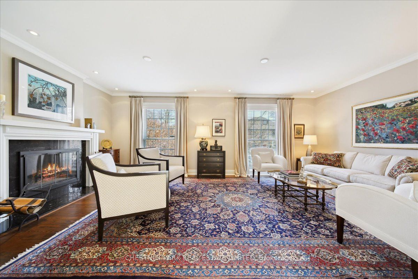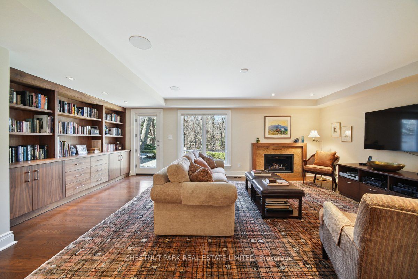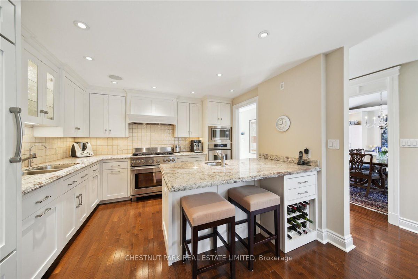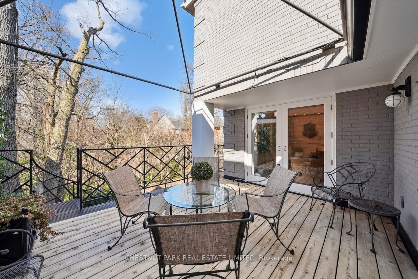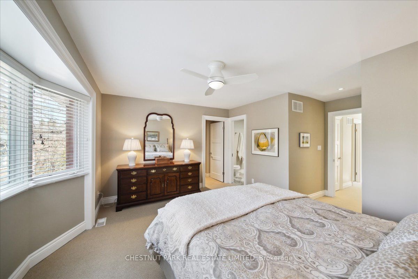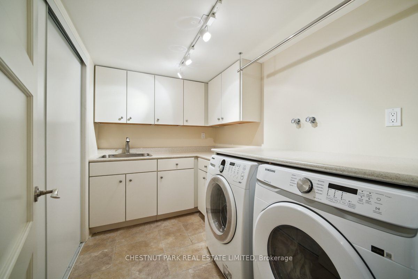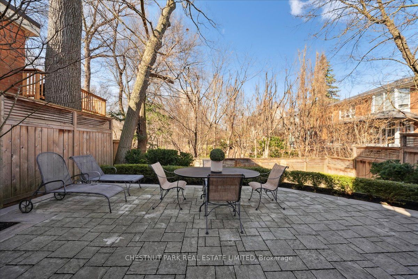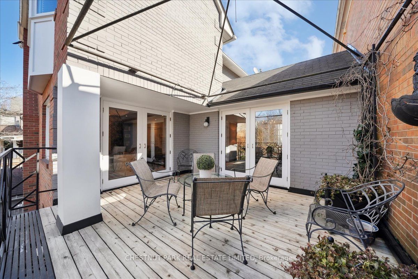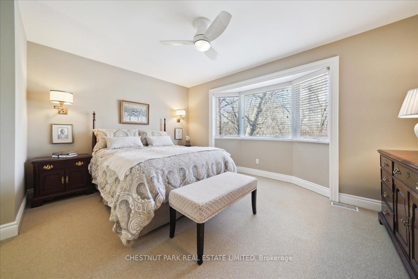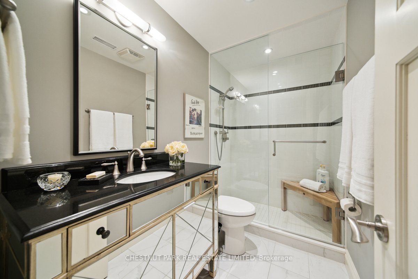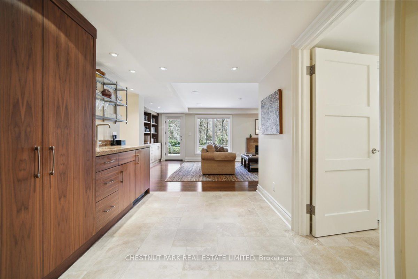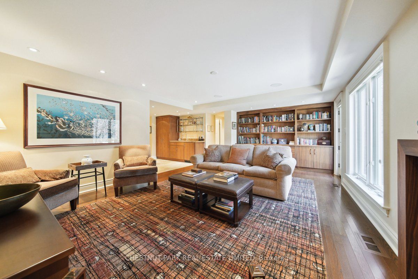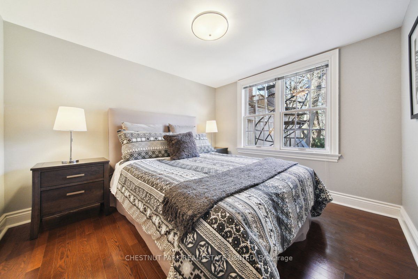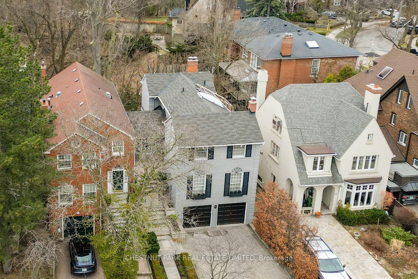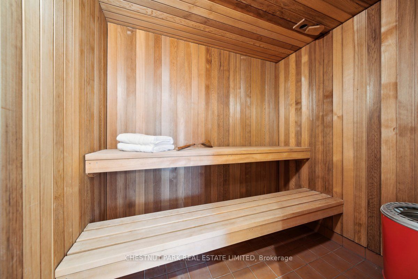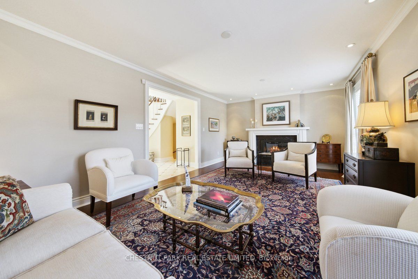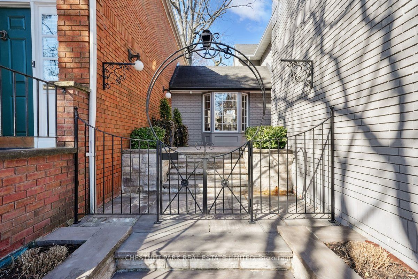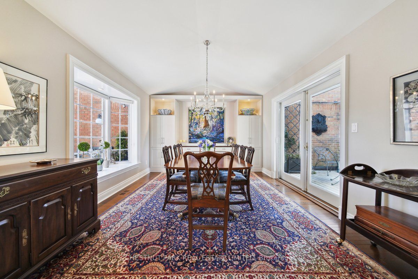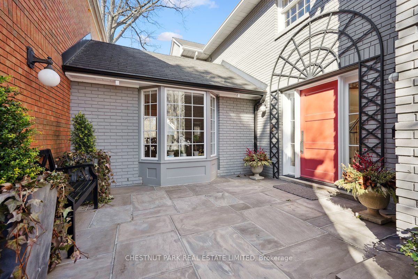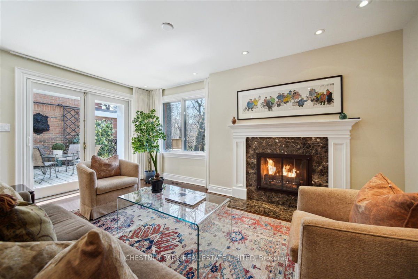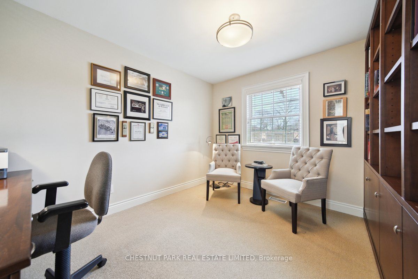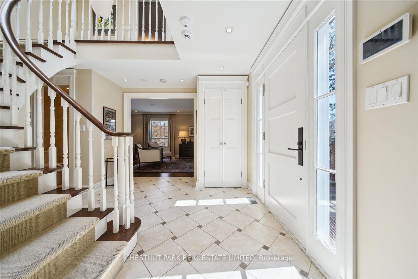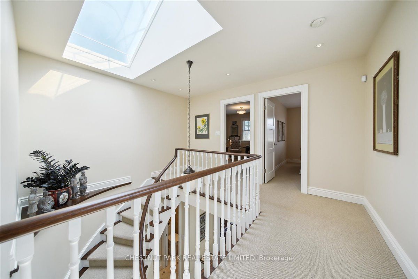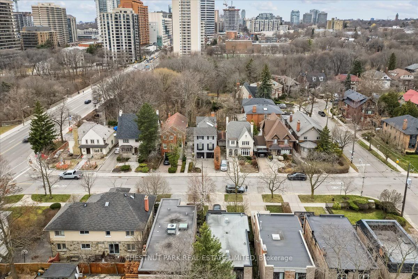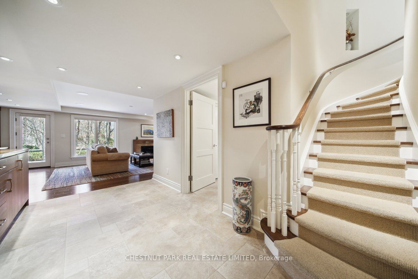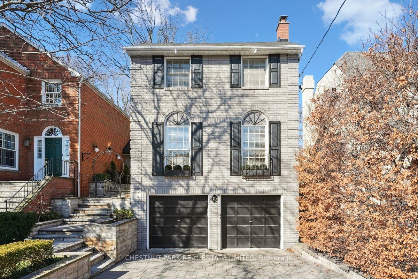
$2,895,000
Est. Payment
$11,057/mo*
*Based on 20% down, 4% interest, 30-year term
Semi-Detached •MLS #C12072892•Sold
Price comparison with similar homes in Toronto C09
Compared to 1 similar home
-16.1% Lower↓
Market Avg. of (1 similar homes)
$3,450,000
Note * Price comparison is based on the similar properties listed in the area and may not be accurate. Consult licences real estate agent for accurate comparison
Room Details
| Room | Features | Level |
|---|---|---|
Living Room 6.2 × 3.81 m | FireplaceWindow Floor to CeilingHardwood Floor | Main |
Dining Room 4.5 × 3.66 m | Bow WindowVaulted Ceiling(s)W/O To Deck | Main |
Kitchen 7.62 × 4.83 m | Centre IslandBreakfast BarGranite Counters | Main |
Primary Bedroom 4.39 × 3.45 m | 4 Pc EnsuiteWalk-In Closet(s)Overlooks Ravine | Second |
Bedroom 2 3.81 × 3.05 m | B/I ShelvesBroadloom | Second |
Bedroom 3 3.81 × 3 m | Double ClosetCloset OrganizersBroadloom | Second |
Client Remarks
The best of Moore Park! Serene ravine setting, yet only a short walk along St Clair to Yonge Street shops, restaurants and subway. Rare 2-car, built-in garage with room for 2 more in the private driveway. Set well back from the street on a wide, 36 lot, the side centre hall layout makes the home look and feel like a detached! Tastefully and thoroughly renovated just over 10 years ago, this home has been extremely well maintained. A superior Carson &Dunlop home inspection report is available.The grounds have been extensively landscaped, front and back. A handsome stone walkway, bordered by lush perennial gardens, winds its way up to a private terrace at the main entrance. The spacious foyer welcomes you and your guests with an elegant staircase, brightened by a large skylight. It is flanked by a formal living room and a dining room and includes a hall closet and a powder room. To the rear of the house, the open-concept kitchen and family room are perfect for more informal occasions. Multiple walkouts lead to the upper deck and the lower-level patio, which overlook. the landscaped ravine setting. 3 fireplaces (one wood burning) provide a warm and cozy feeling on cooler days. The lower level features a guest suite with sauna, and a large recreation room with an at-grade walkout to the gardens and the ravine. This level also offers direct access to the double garage.
About This Property
70 Inglewood Drive, Toronto C09, M4T 1H3
Home Overview
Basic Information
Walk around the neighborhood
70 Inglewood Drive, Toronto C09, M4T 1H3
Shally Shi
Sales Representative, Dolphin Realty Inc
English, Mandarin
Residential ResaleProperty ManagementPre Construction
Mortgage Information
Estimated Payment
$0 Principal and Interest
 Walk Score for 70 Inglewood Drive
Walk Score for 70 Inglewood Drive

Book a Showing
Tour this home with Shally
Frequently Asked Questions
Can't find what you're looking for? Contact our support team for more information.
See the Latest Listings by Cities
1500+ home for sale in Ontario

Looking for Your Perfect Home?
Let us help you find the perfect home that matches your lifestyle
