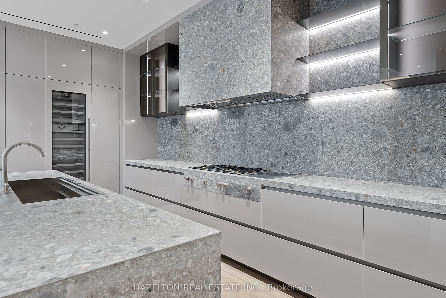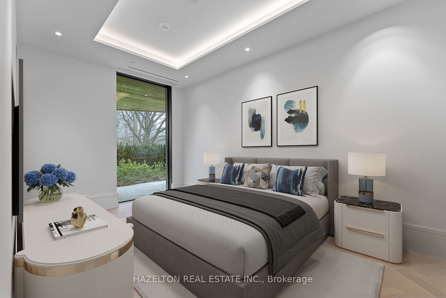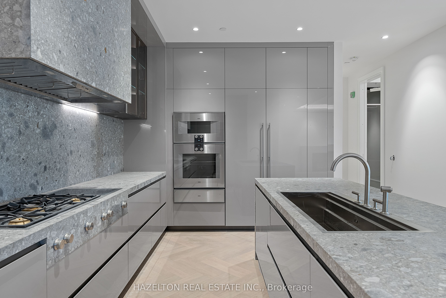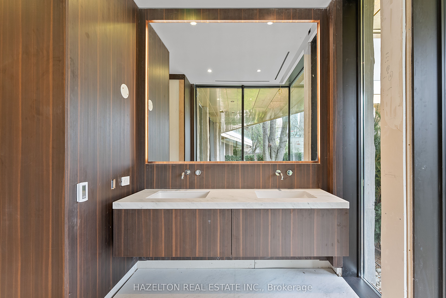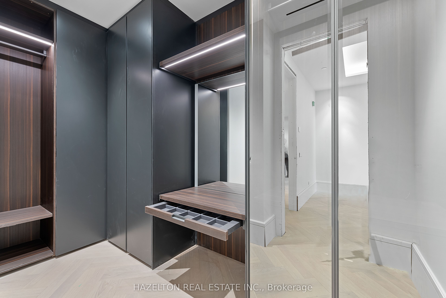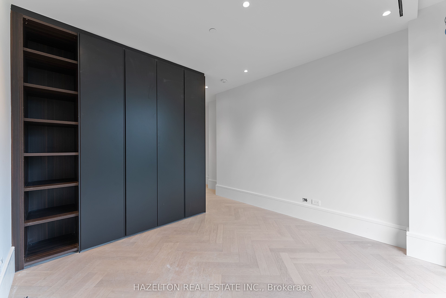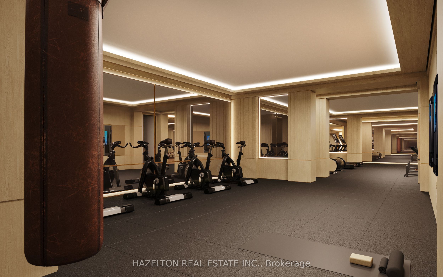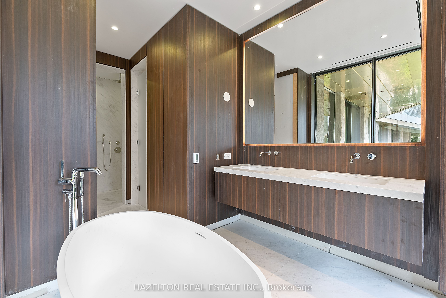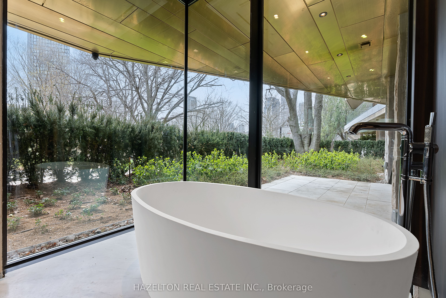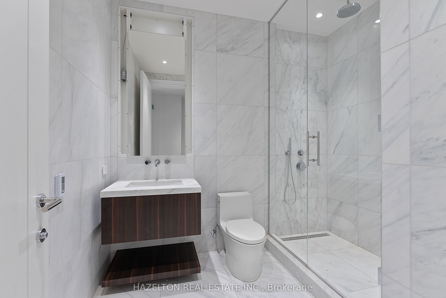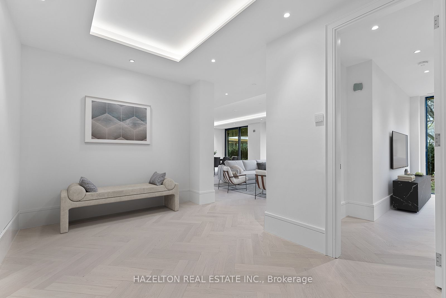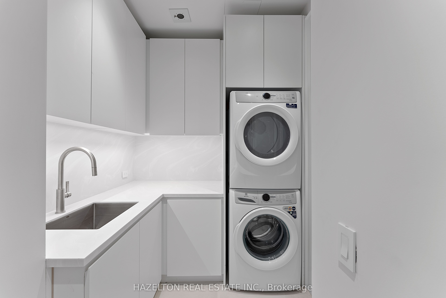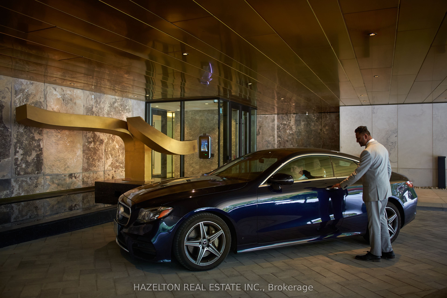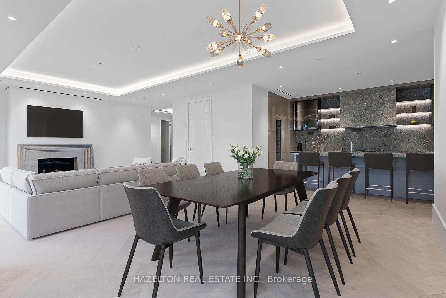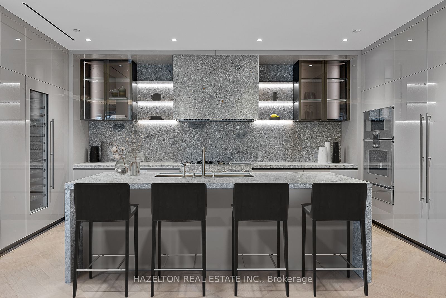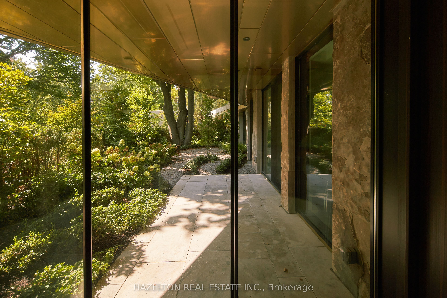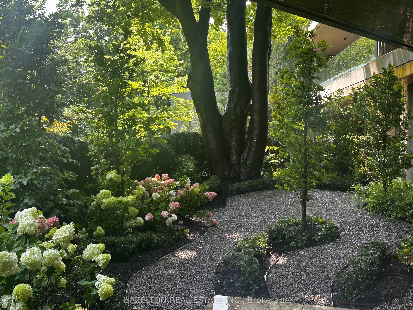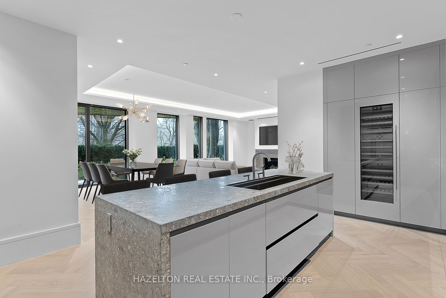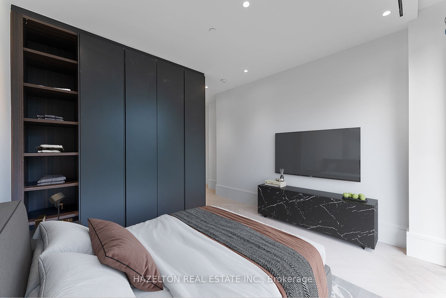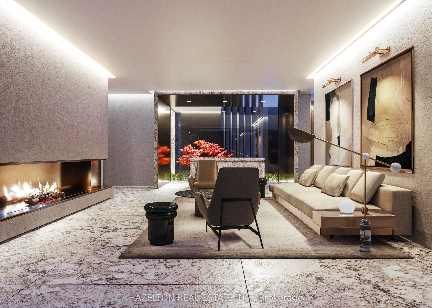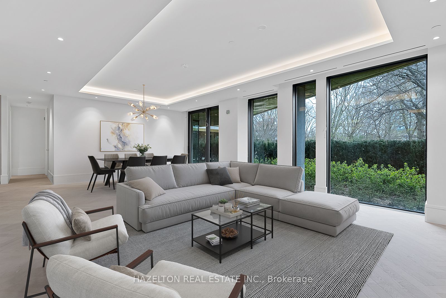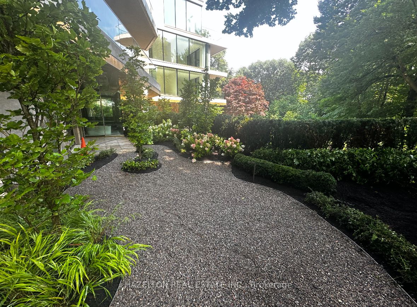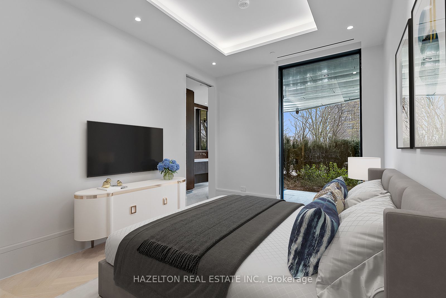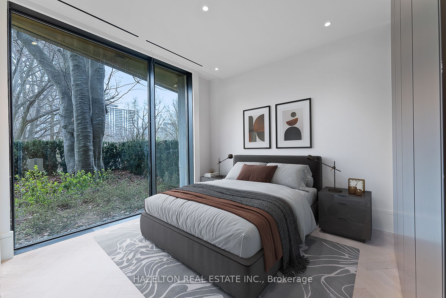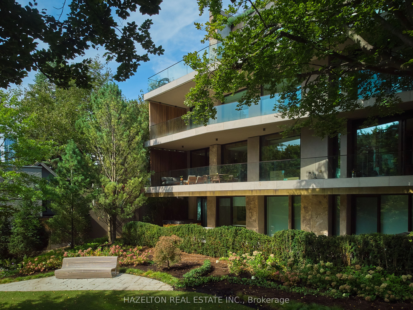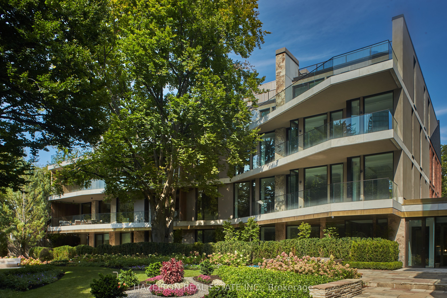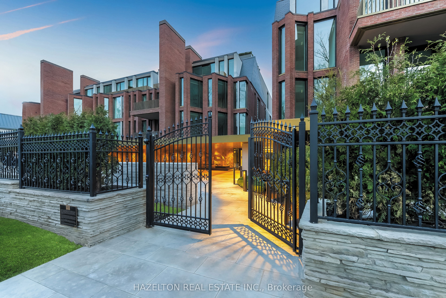
$5,500,000
Est. Payment
$21,006/mo*
*Based on 20% down, 4% interest, 30-year term
Listed by HAZELTON REAL ESTATE INC.
Condo Apartment•MLS #C12124186•New
Included in Maintenance Fee:
Common Elements
Building Insurance
Price comparison with similar homes in Toronto C09
Compared to 6 similar homes
29.6% Higher↑
Market Avg. of (6 similar homes)
$4,244,667
Note * Price comparison is based on the similar properties listed in the area and may not be accurate. Consult licences real estate agent for accurate comparison
Room Details
| Room | Features | Level |
|---|---|---|
Living Room 9.02 × 5.97 m | Hardwood FloorGas FireplaceSouth View | |
Dining Room 9.02 × 5 m | Open ConceptCombined w/LivingW/O To Terrace | |
Kitchen 6.15 × 3.2 m | Hardwood FloorCentre IslandStone Counters | |
Primary Bedroom 4.78 × 3.28 m | Hardwood FloorWalk-In Closet(s)South View | |
Bedroom 2 3.53 × 3.51 m | Hardwood FloorB/I ClosetSouth View |
Client Remarks
Welcome home to 7 Dale. Set amidst 3 private acres of beautifully landscaped gardens on the newly revitalized Rosedale Valley, this exclusive 26 suite development is an architecturally significant jewel that pays homage to its stately Rosedale neighbours and sumptuous landscaping. This wide split bedroom plan residence is 2204 sq ft inside, and is directly accessible by elevator from its underground parking. Step into the gracious foyer and gallery space with generous art walls to display your favorite pieces. The dreamy great room features massive expanses of south facing floor to ceiling windows, framing the natural landscape of a lushly planted private terrace. Whilst the primary suite and guest bedroom are at opposite ends of the apartment ensuring retreat into complete privacy, the luxurious DaDa/Molteni kitchen fitted with a full suite of Gaggenau appliances and anchored by a substantial central island, encourages lively gatherings with friends and family. In the mornings, wake up to your tranquil sun drenched garden, (almost 1000 sq ft of private outdoor space) and in the evenings, entertain or unwind against a backdrop of twinkling city lights. Complete with round the clock concierge services and a comprehensive array of lifestyle amenities and security, this perfect home is a rare idyllic respite, hidden right in the heart of the city.
About This Property
7 Dale Avenue, Toronto C09, M4W 1K2
Home Overview
Basic Information
Amenities
Concierge
Sauna
Gym
Party Room/Meeting Room
Visitor Parking
Rooftop Deck/Garden
Walk around the neighborhood
7 Dale Avenue, Toronto C09, M4W 1K2
Shally Shi
Sales Representative, Dolphin Realty Inc
English, Mandarin
Residential ResaleProperty ManagementPre Construction
Mortgage Information
Estimated Payment
$0 Principal and Interest
 Walk Score for 7 Dale Avenue
Walk Score for 7 Dale Avenue

Book a Showing
Tour this home with Shally
Frequently Asked Questions
Can't find what you're looking for? Contact our support team for more information.
See the Latest Listings by Cities
1500+ home for sale in Ontario

Looking for Your Perfect Home?
Let us help you find the perfect home that matches your lifestyle
