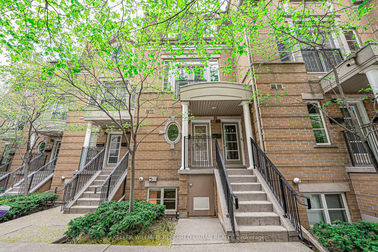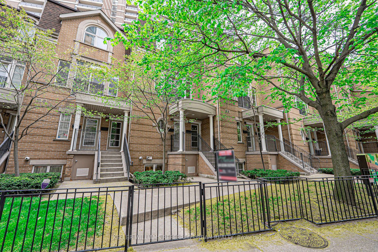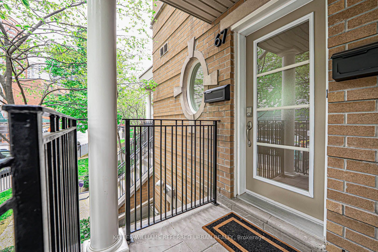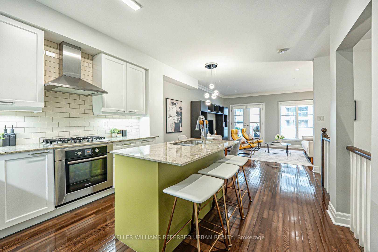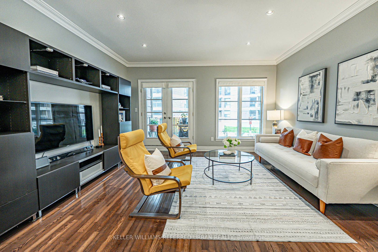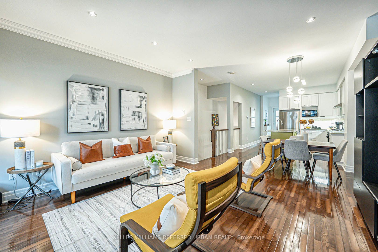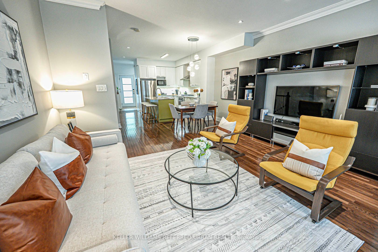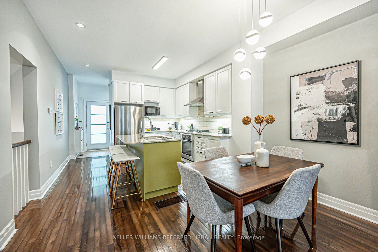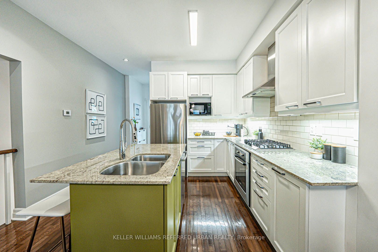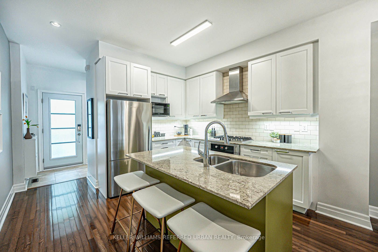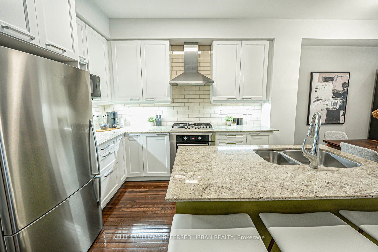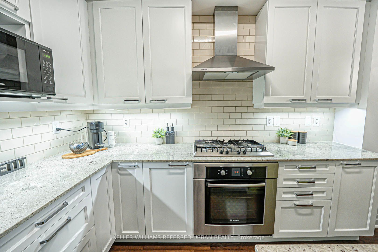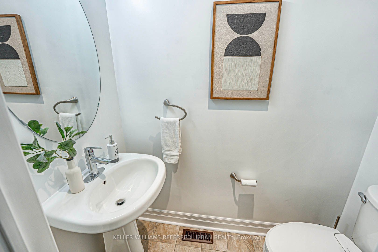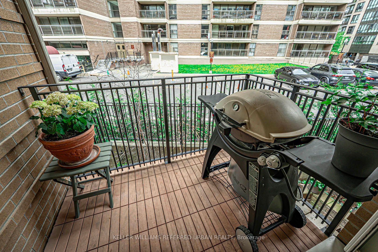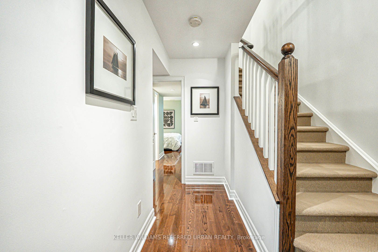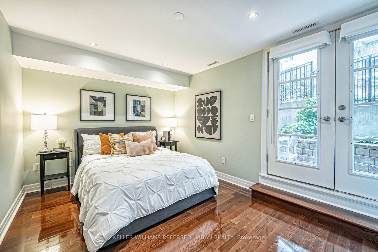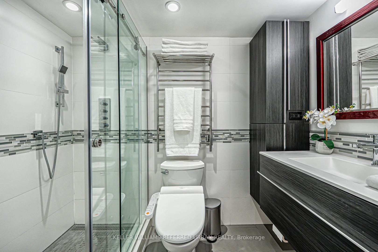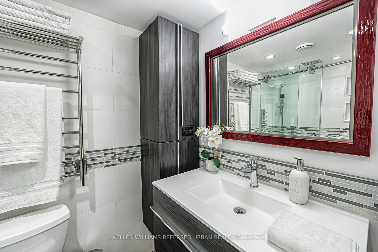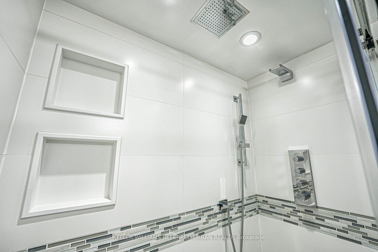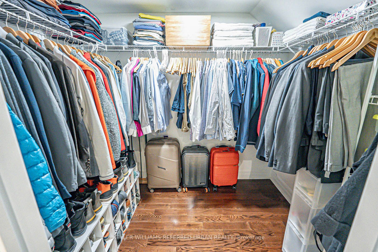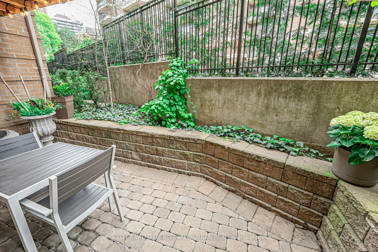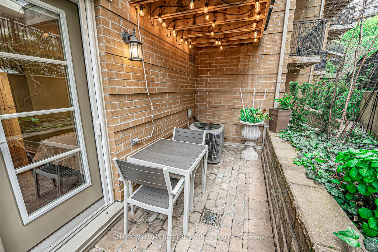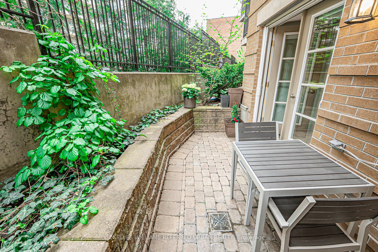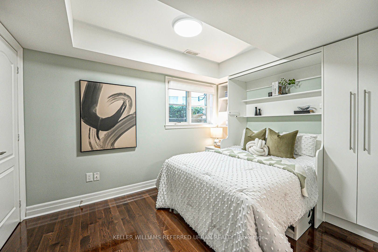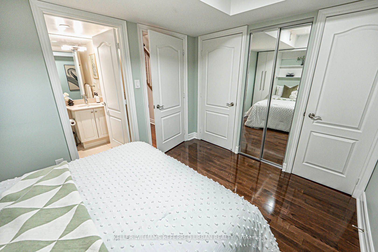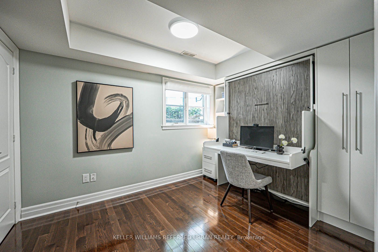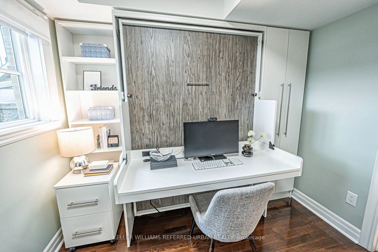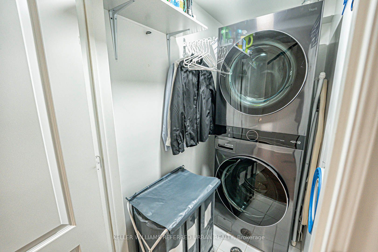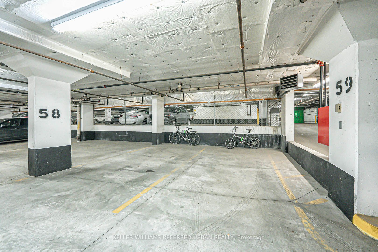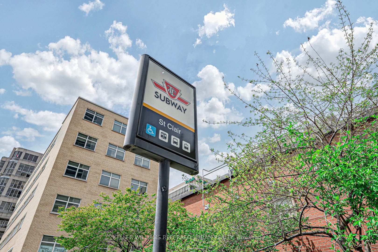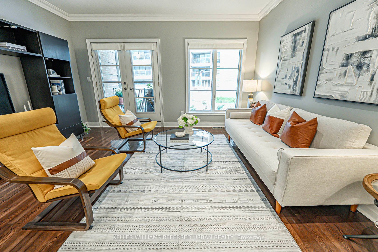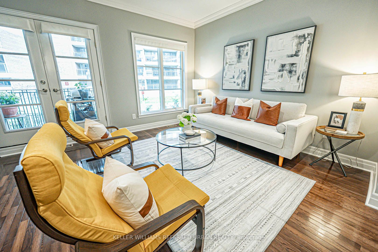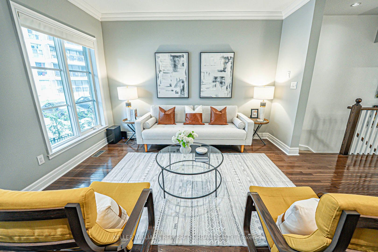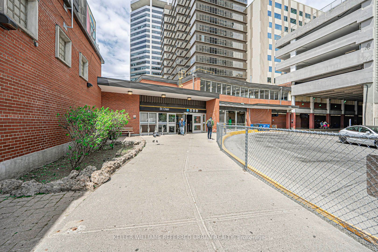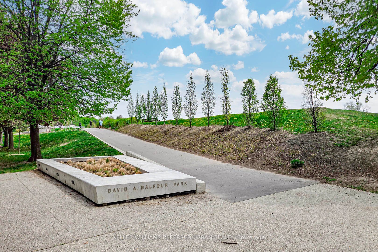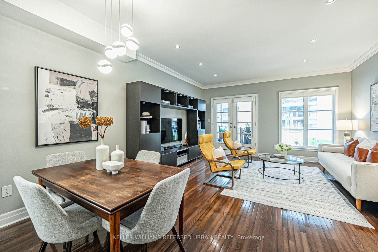
$1,225,000
Est. Payment
$4,679/mo*
*Based on 20% down, 4% interest, 30-year term
Listed by KELLER WILLIAMS REFERRED URBAN REALTY
Condo Townhouse•MLS #C12147749•New
Included in Maintenance Fee:
Common Elements
Building Insurance
Parking
Water
Price comparison with similar homes in Toronto C09
Compared to 1 similar home
-50.9% Lower↓
Market Avg. of (1 similar homes)
$2,495,000
Note * Price comparison is based on the similar properties listed in the area and may not be accurate. Consult licences real estate agent for accurate comparison
Room Details
| Room | Features | Level |
|---|---|---|
Living Room 6.25 × 4.58 m | Hardwood FloorPot LightsW/O To Deck | Main |
Dining Room 6.25 × 4.58 m | Hardwood FloorCombined w/LivingOpen Concept | Main |
Kitchen 3.58 × 3.2 m | RenovatedGranite CountersBreakfast Bar | Main |
Primary Bedroom 4.58 × 3.18 m | Walk-In Closet(s)3 Pc EnsuiteW/O To Patio | Lower |
Bedroom 2 3.61 × 2.74 m | 3 Pc EnsuiteCloset | Lower |
Client Remarks
Welcome home to 67 Pleasant Blvd. Nestled in one of Toronto's most desirable neighbourhoods, this upgraded townhome boasts premium finishes, 9-ft ceilings, hardwood flooring, 2 spacious bedrooms-both with ensuite baths, updated kitchen, LED lighting throughout, premium custom roller blinds, laundry room, and 2 outdoor spaces. The updated modern kitchen offers premium stainless steel appliances, lots of counter & cupboard space, granite countertops, and a large centre island with breakfast bar - perfect for home cooks and entertainers alike. From the bright & spacious Living room, step out onto your private balcony, where you can sit & relax or BBQ. Two generously-sized bedrooms, each with its own ensuite bathroom, offering ultimate privacy and comfort. The primary bedroom features an oversized walk-in closet, private terrace, and a fully renovated bathroom with heated floors, heated towel rack, premium vanity & storage cabinetry, LED & pot lights, and a custom luxury spa shower with a in-ceiling rain showerhead. Enjoy the convenience of 2 owned side by side underground parking spaces (each with a bike bar) and an owned locker for additional storage. A stones throw to St. Clair Subway Station, David A. Balfour Park & trail, Farm Boy & Loblaws grocery stores, boutique shopping, fitness studios, cafes, pickleball courts, and a variety dining options. Catchment for the Top Schools in the City. Did we mention how wonderful the neighbours are? Please see attached floor plan and full list of improvements. 1290 SqFt as per MPAC.
About This Property
67 Pleasant Boulevard, Toronto C09, M4T 1K2
Home Overview
Basic Information
Amenities
BBQs Allowed
Visitor Parking
Walk around the neighborhood
67 Pleasant Boulevard, Toronto C09, M4T 1K2
Shally Shi
Sales Representative, Dolphin Realty Inc
English, Mandarin
Residential ResaleProperty ManagementPre Construction
Mortgage Information
Estimated Payment
$0 Principal and Interest
 Walk Score for 67 Pleasant Boulevard
Walk Score for 67 Pleasant Boulevard

Book a Showing
Tour this home with Shally
Frequently Asked Questions
Can't find what you're looking for? Contact our support team for more information.
See the Latest Listings by Cities
1500+ home for sale in Ontario

Looking for Your Perfect Home?
Let us help you find the perfect home that matches your lifestyle
