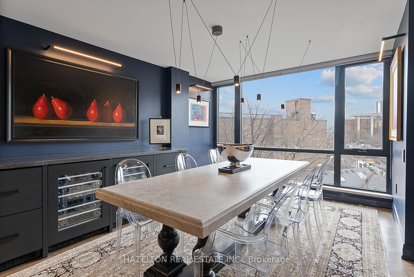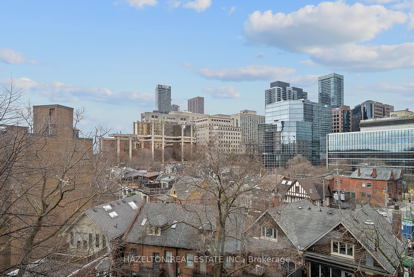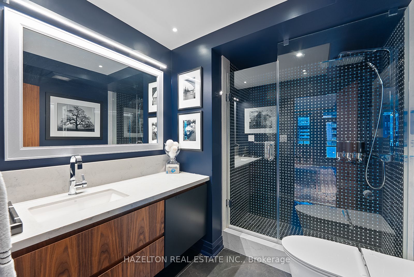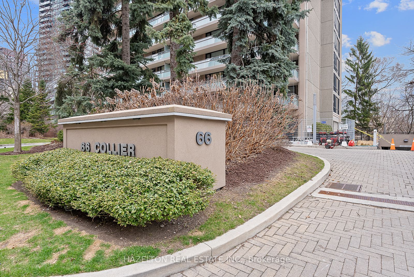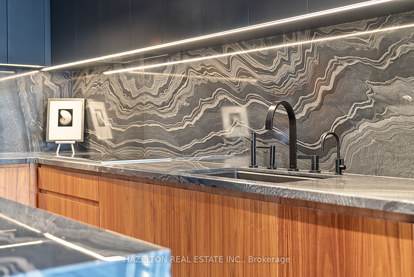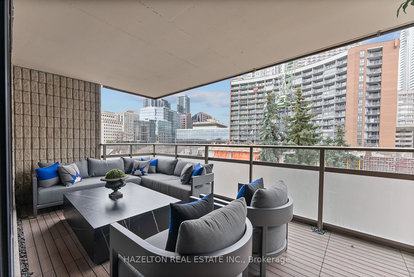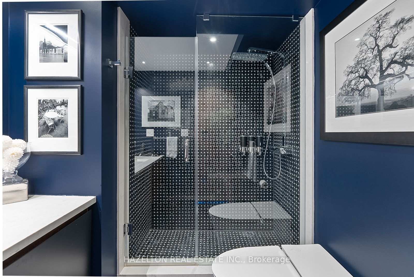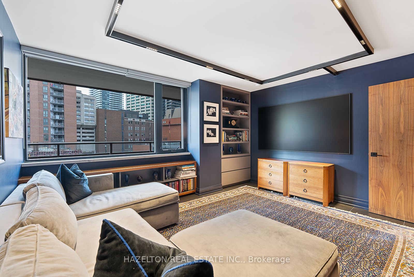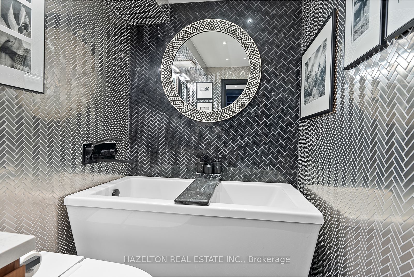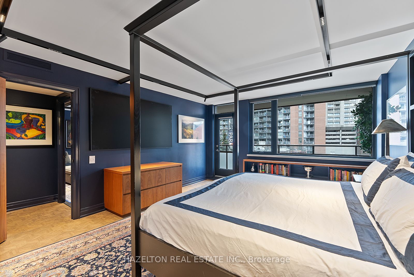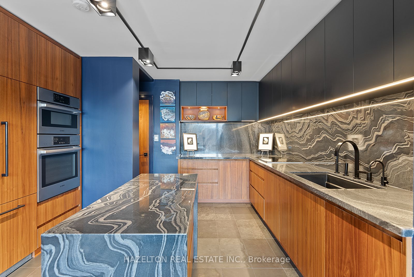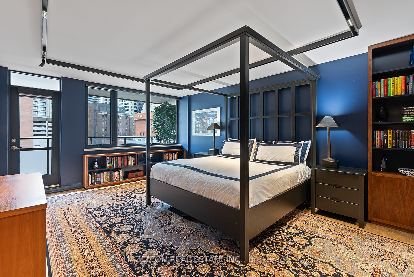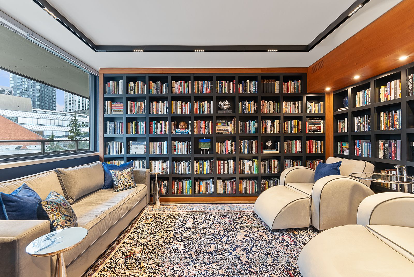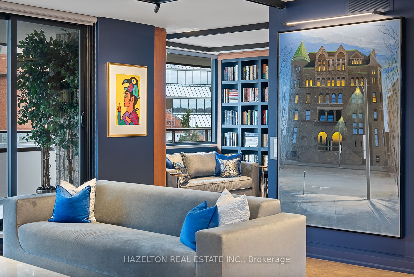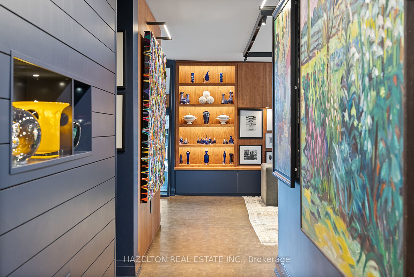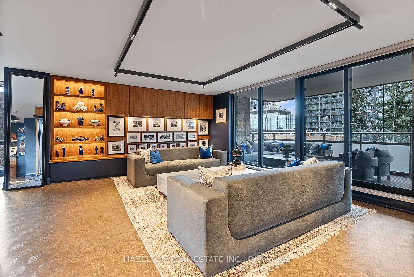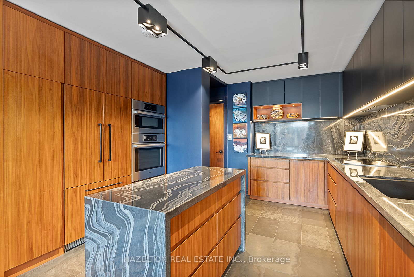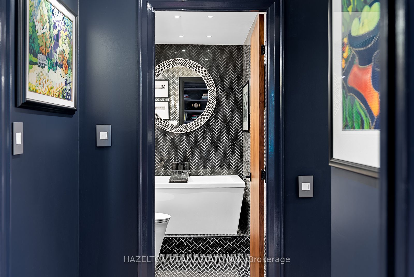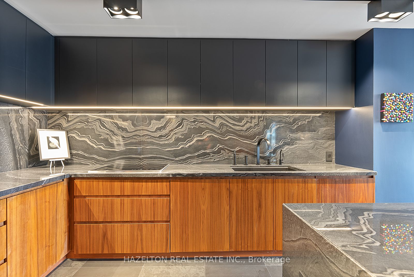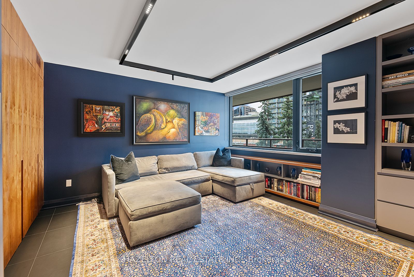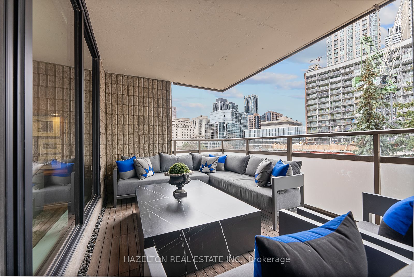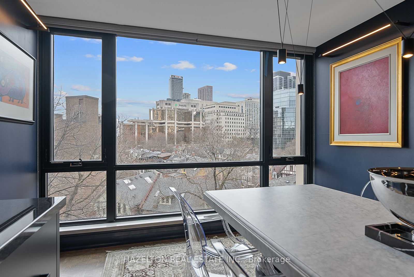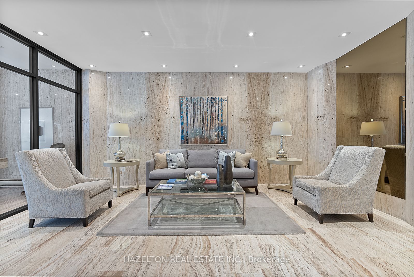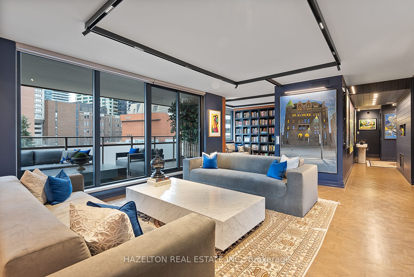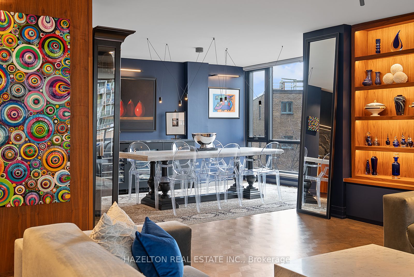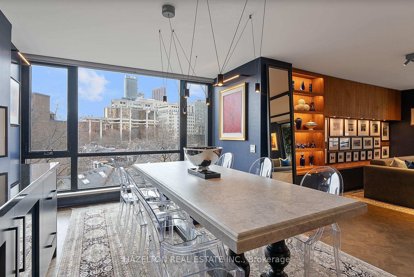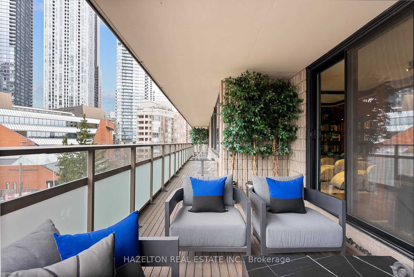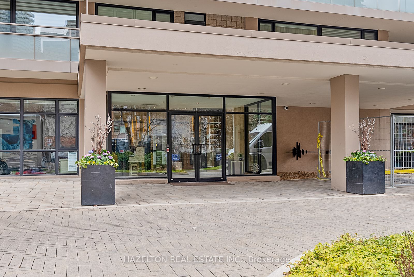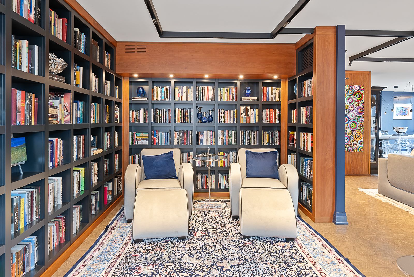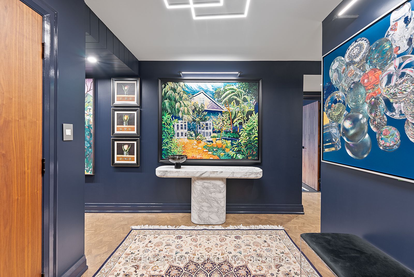
$2,295,000
Est. Payment
$8,765/mo*
*Based on 20% down, 4% interest, 30-year term
Listed by HAZELTON REAL ESTATE INC.
Condo Apartment•MLS #C12098607•New
Included in Maintenance Fee:
Heat
Water
CAC
Cable TV
Hydro
Building Insurance
Parking
Common Elements
Price comparison with similar homes in Toronto C09
Compared to 7 similar homes
59.3% Higher↑
Market Avg. of (7 similar homes)
$1,440,993
Note * Price comparison is based on the similar properties listed in the area and may not be accurate. Consult licences real estate agent for accurate comparison
Room Details
| Room | Features | Level |
|---|---|---|
Living Room 6.17 × 4.43 m | W/O To BalconySouth ViewB/I Shelves | |
Dining Room 4.43 × 3.97 m | East ViewB/I BarOpen Concept | |
Kitchen 4.33 × 3.96 m | B/I AppliancesStone CountersModern Kitchen | |
Primary Bedroom 4.19 × 5.47 m | 4 Pc EnsuiteWalk-In Closet(s)W/O To Balcony | |
Bedroom 2 4.46 × 3.78 m | South ViewB/I ClosetB/I Shelves |
Client Remarks
This may be the best priced home in Yorkville /Rosedale....Exceptional opportunity . Form meets function in this perfectly planned space at the junction of Yonge/Yorkville /Rosedale Valley; this is a boutique building surrounded by green spaces with fabulous city views to Yonge and Bloor. Situated on the south east corner, Suite 6C is a generous 1800 sq ft (+-). The 350 sq ft (south facing) terrace is almost 60 feet long with ample space for lounging and dining. Professionally designed, and recently recently re-imagined to offer a wealth of custom millwork, shelving, drawers and closets. $250,000 + in upgrades have been added since 2023. Expansive entertaining spaces include an open living with an abundance of display and art walls, floor to ceiling south-facing windows and access to the terrace. The dining room captures the morning light and allows room for a full size family table plus a built in buffet housing 2 wine fridges and 2 refrigerated drawers. Did you see the kitchen? Aspirational chefs (or just food lovers) will appreciate the book-matched stone slabs, walnut cabinets, and top of the line built in appliances plus a walk in pantry/ utility room. A library off the living room is the perfect setting for curling up with a book or an ideal home office. Two extremely generous south facing bedrooms, both with customized closet space, and two decadent spa like baths (new in 2023). Contemporary yet traditional, this home will serve as the backdrop to your family life for may years to come.
About This Property
66 Collier Street, Toronto C09, M4W 1L9
Home Overview
Basic Information
Walk around the neighborhood
66 Collier Street, Toronto C09, M4W 1L9
Shally Shi
Sales Representative, Dolphin Realty Inc
English, Mandarin
Residential ResaleProperty ManagementPre Construction
Mortgage Information
Estimated Payment
$0 Principal and Interest
 Walk Score for 66 Collier Street
Walk Score for 66 Collier Street

Book a Showing
Tour this home with Shally
Frequently Asked Questions
Can't find what you're looking for? Contact our support team for more information.
See the Latest Listings by Cities
1500+ home for sale in Ontario

Looking for Your Perfect Home?
Let us help you find the perfect home that matches your lifestyle
