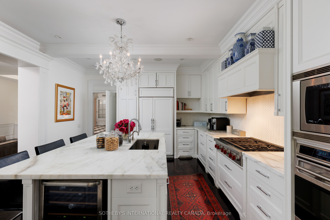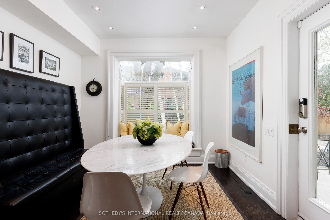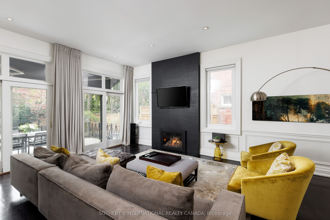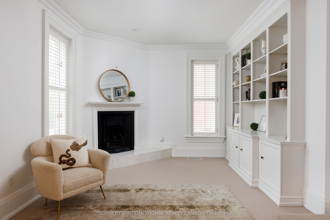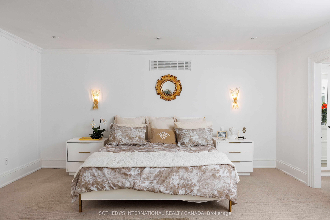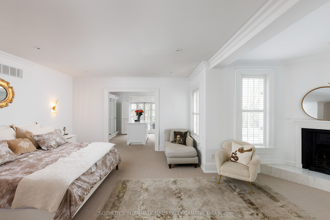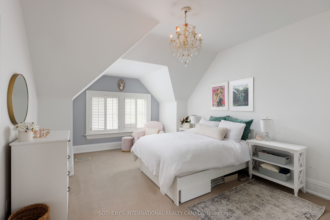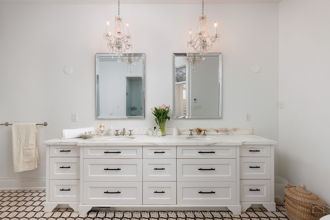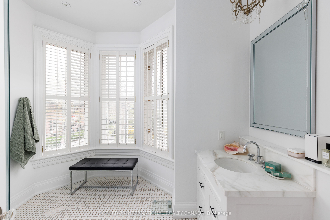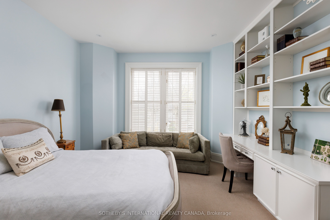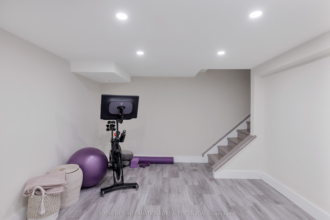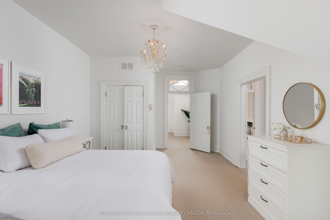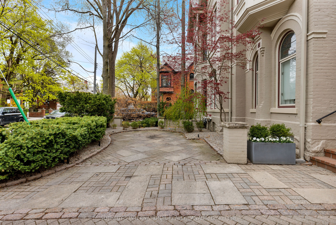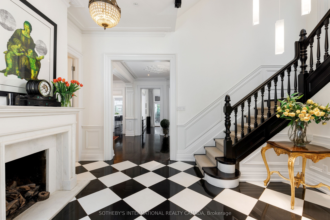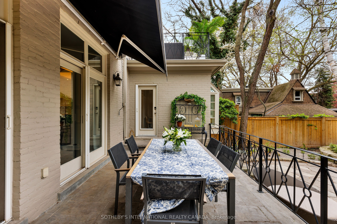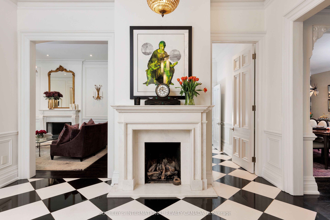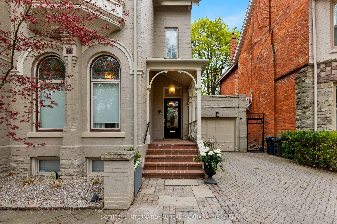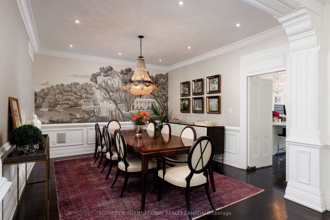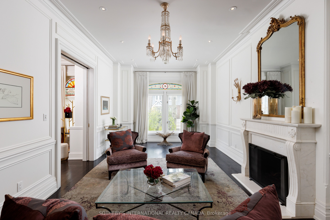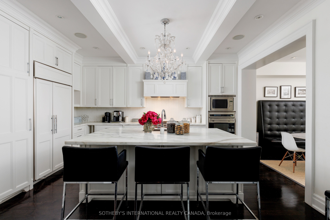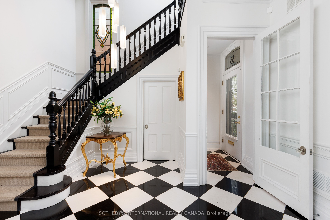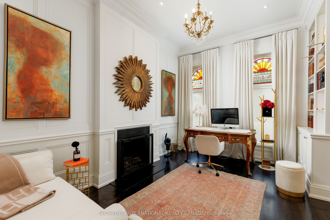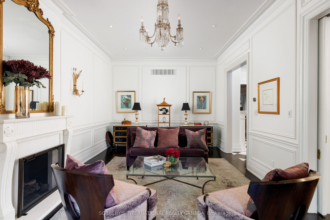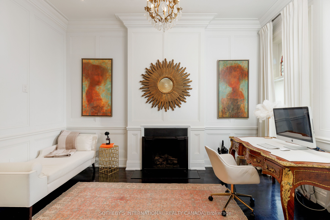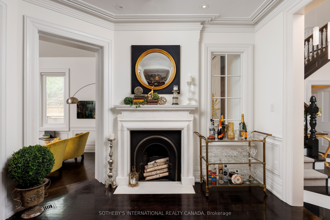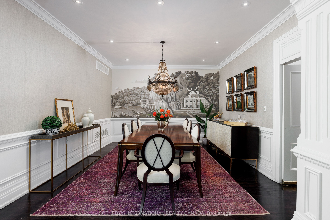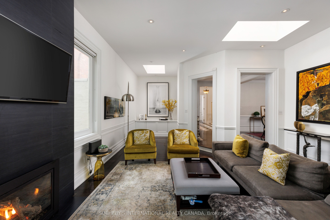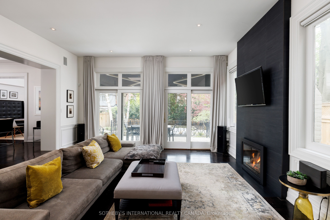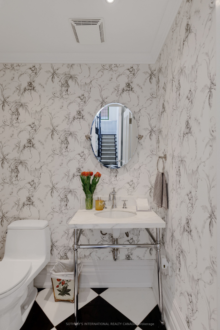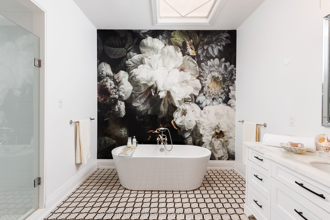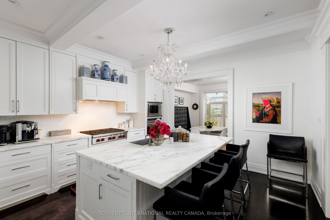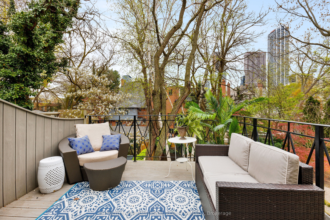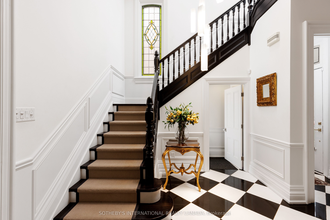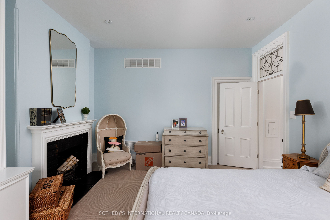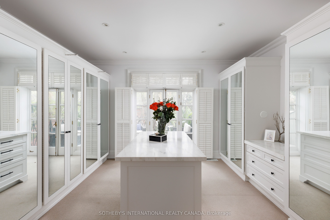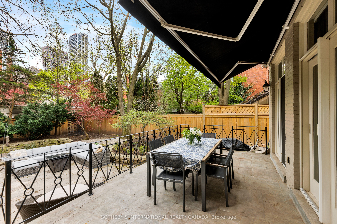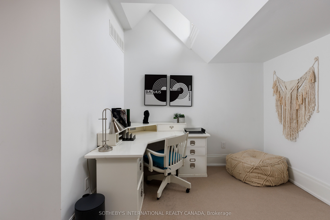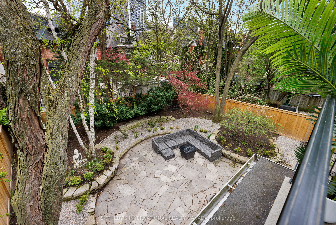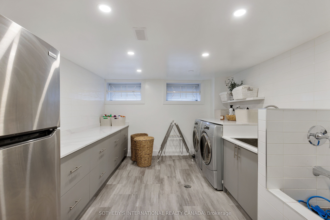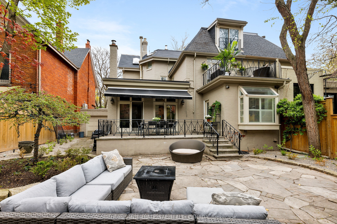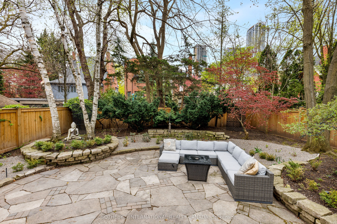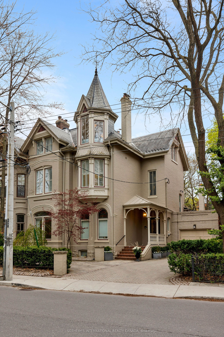
$4,895,000
Est. Payment
$18,696/mo*
*Based on 20% down, 4% interest, 30-year term
Listed by SOTHEBY'S INTERNATIONAL REALTY CANADA
Semi-Detached •MLS #C12131600•New
Price comparison with similar homes in Toronto C09
Compared to 1 similar home
46.1% Higher↑
Market Avg. of (1 similar homes)
$3,350,000
Note * Price comparison is based on the similar properties listed in the area and may not be accurate. Consult licences real estate agent for accurate comparison
Room Details
| Room | Features | Level |
|---|---|---|
Living Room 8.29 × 4.02 m | FireplaceHardwood FloorBay Window | Main |
Dining Room 4.45 × 4.11 m | FireplaceHardwood FloorFrench Doors | Main |
Kitchen 4.85 × 3.99 m | Centre IslandOverlooks FamilyOverlooks Backyard | Main |
Primary Bedroom 5.39 × 4.45 m | FireplaceW/O To Deck5 Pc Ensuite | Second |
Bedroom 2 5.36 × 4.02 m | FireplaceB/I Desk4 Pc Ensuite | Second |
Bedroom 3 5.3 × 3.26 m | Double ClosetBay WindowBroadloom | Third |
Client Remarks
A Timeless Architectural Gem in Prestigious Rosedale. Originally constructed in 1888 and meticulously reimagined and renovated, this extraordinary residence is a masterclass in blending historic grandeur with modern sophistication. Ideally situated in the heart of Rosedale, one of Torontos most coveted neighbourhoods, this stately home stands as a rare offering. Spanning over 5,300 sq. ft. across three expansive above-ground levels plus an additional 1,800sq. ft. in the partially finished lower level this home offers both scale and elegance. Soaring10'6" ceilings, a breathtaking three-storey period staircase, and seven fireplaces provide a warm and refined atmosphere throughout.Natural light floods the interior through multiple skylights and generously sized windows, somea dorned with original stained and leaded glass. Classic architectural features including deep cornices, intricate woodwork, and substantial baseboards celebrate the homes rich heritage and craftsmanship. At the heart of the home lies a chefs kitchen outfitted with premium Wolf and Sub-Zero appliances perfectly suited for everyday cooking or lavish entertaining. A sunlit breakfast area opens seamlessly into a spacious family room, creating a warm and inviting central gathering space.The elegant formal dining room is designed to impress, ideal for hosting refined dinner parties. A double-length living room offers flexible, luxurious space for entertaining or relaxing.Outside, a private, professionally landscaped garden serves as a tranquil retreat ideal for alfresco dining or summer soirées. Perfectly positioned just steps from the TTC, Branksome Hall, and the upscale amenities of Yorkville, this is a true executive residence that embodies luxury, location, and lifestyle.
About This Property
53 Elm Avenue, Toronto C09, M4W 1N6
Home Overview
Basic Information
Walk around the neighborhood
53 Elm Avenue, Toronto C09, M4W 1N6
Shally Shi
Sales Representative, Dolphin Realty Inc
English, Mandarin
Residential ResaleProperty ManagementPre Construction
Mortgage Information
Estimated Payment
$0 Principal and Interest
 Walk Score for 53 Elm Avenue
Walk Score for 53 Elm Avenue

Book a Showing
Tour this home with Shally
Frequently Asked Questions
Can't find what you're looking for? Contact our support team for more information.
See the Latest Listings by Cities
1500+ home for sale in Ontario

Looking for Your Perfect Home?
Let us help you find the perfect home that matches your lifestyle
