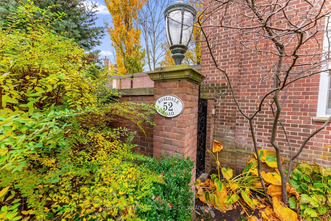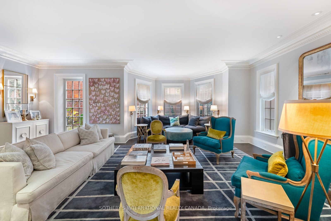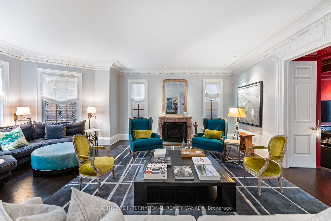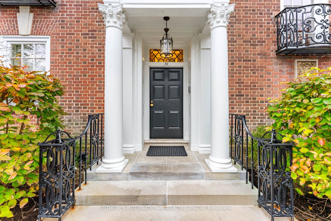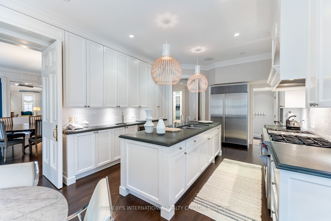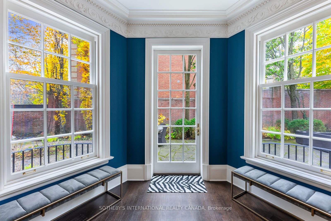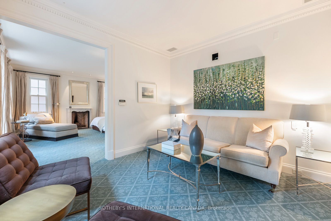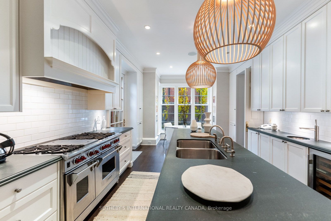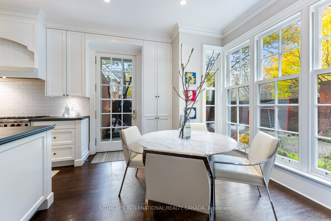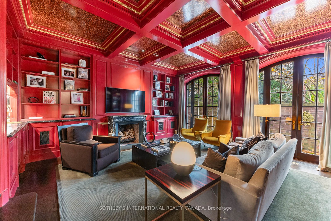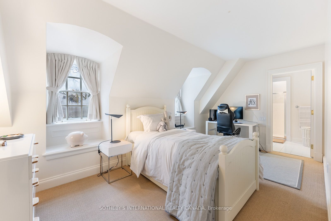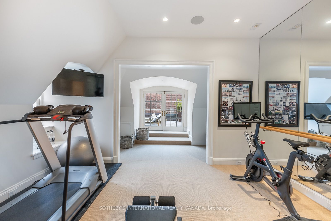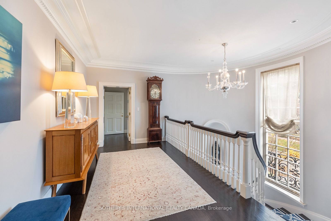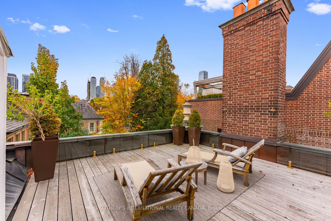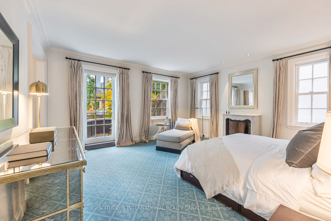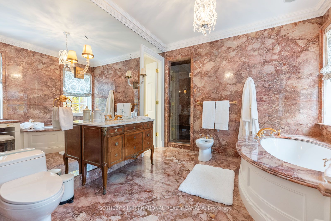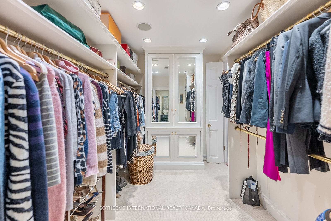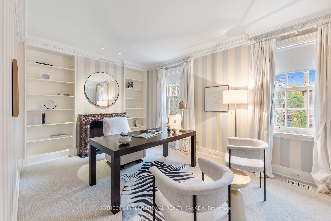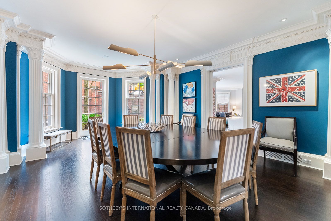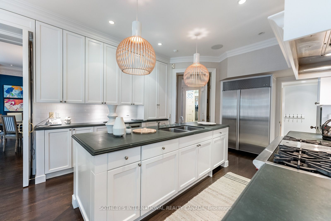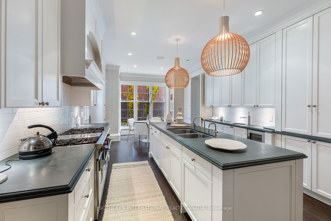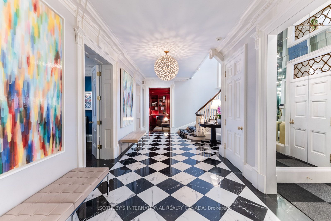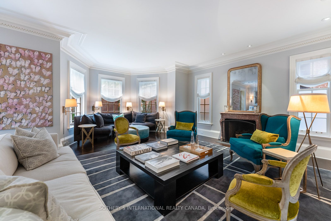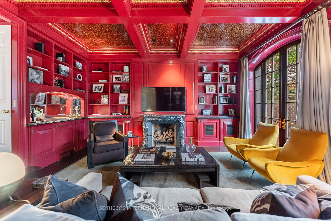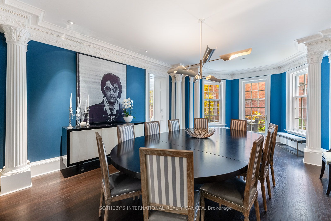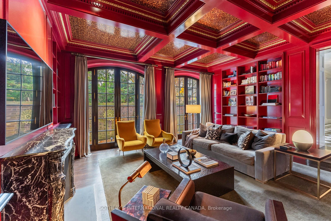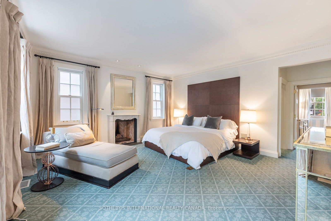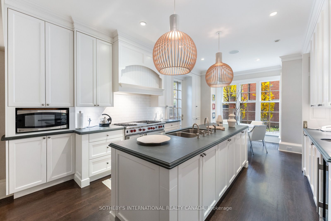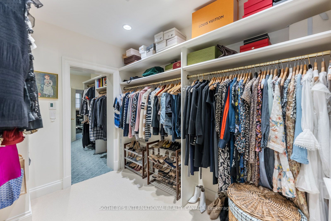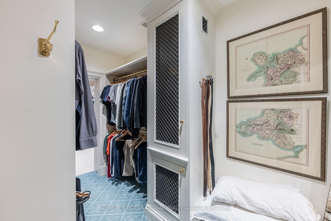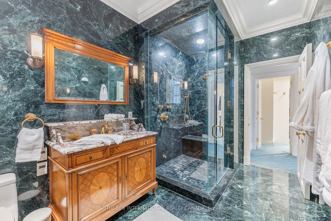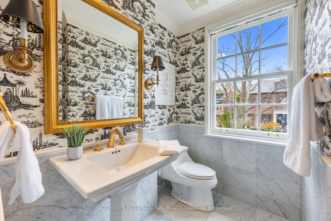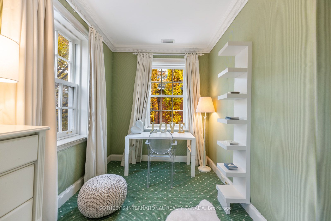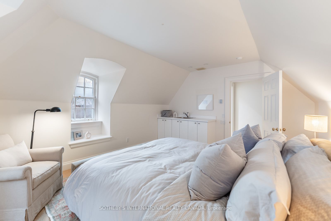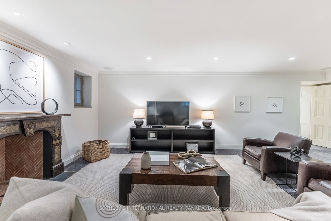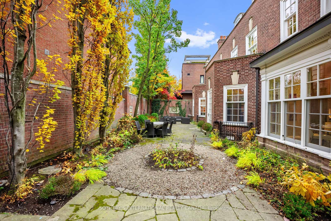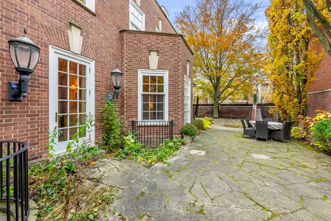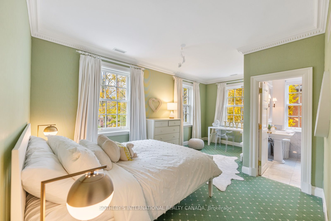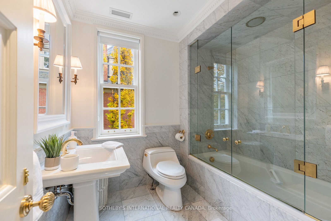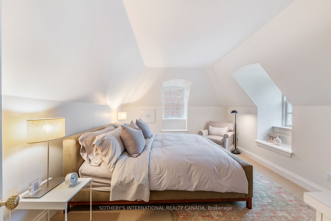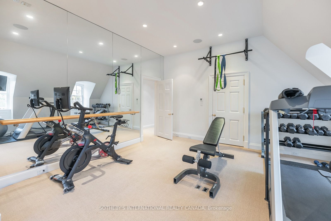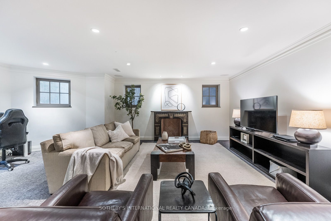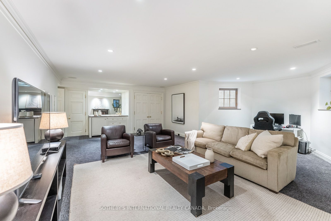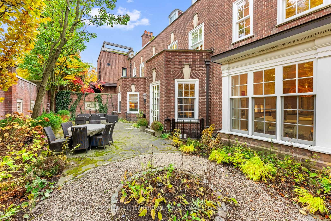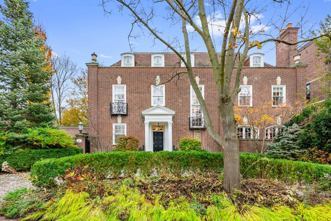
$9,980,000
Est. Payment
$38,117/mo*
*Based on 20% down, 4% interest, 30-year term
Listed by SOTHEBY'S INTERNATIONAL REALTY CANADA
Detached•MLS #C12160493•New
Price comparison with similar homes in Toronto C09
Compared to 1 similar home
-34.3% Lower↓
Market Avg. of (1 similar homes)
$15,198,000
Note * Price comparison is based on the similar properties listed in the area and may not be accurate. Consult licences real estate agent for accurate comparison
Room Details
| Room | Features | Level |
|---|---|---|
Living Room 7.75 × 6.91 m | Hardwood FloorFireplaceWalk-Out | Main |
Dining Room 7.59 × 4.83 m | Hardwood FloorPocket DoorsCrown Moulding | Main |
Kitchen 7.52 × 3.94 m | Centre IslandBay WindowWalk-Out | Main |
Primary Bedroom 5.16 × 4.9 m | BalconyHis and Hers Closets5 Pc Ensuite | Second |
Bedroom 2 5.74 × 3.38 m | BroadloomCrown Moulding4 Pc Ensuite | Second |
Bedroom 3 5.69 × 4.04 m | Broadloom3 Pc EnsuiteWindow | Second |
Client Remarks
This majestic Neo-Georgian home sits proudly on the best block in all of the coveted south west Rosedale. This serene & peaceful pocket is ironically steps to all the fabulous shops & restaurants on Yonge St. Your children can conveniently walk to Branksome & York school. The York Club & Toronto Lawn are also just minutes away. The joy & convenience that come with living in this coveted enclave cannot be overstated. Beyond the striking & stately facade, 52 Rosedale Rd. transports you to the earliest days in Rosedale, where the grand mansions with their elegantly proportioned rooms & tall ceilings were home to Toronto's founders. It was in these rooms where Toronto's elite raised their families, broke bread & forged the future of this city. From the beautiful chef's kitchen w/cozy eat in area, to the grand dining area, one can host extravagant dinner parties, the oversized living area is the perfect backdrop for unwinding day to day, & hosting fabulous cocktail parties. All of these impeccable spaces overlook the superb gardens that sit peacefully behind the tall garden wall, ensuring tranquility & privacy. The large sunken den area with tall & deep coffered ceilings is an absolute delight. The 2nd floor houses 2 accessory bedrooms, each w/ensuite baths & the primary bedroom sanctuary. This expansive space boasts his & hers closets & bathrooms & a private office that provides a quiet workspace. The 3rd floor houses 2 additional bedrooms & an oversized room perfect for a home gym or recreational space for children. Walk out to your private sun deck, tan & enjoy breathtaking views of the Toronto skyline. The lower level boasts great ceiling height throughout, the large rec area is the perfect space for kids of all ages. 52 Rosedale Rd. offers best in class parking, with a full 2 car garage with direct access to the home, 2 additional spaces in front of the garage & a stately circular drive that can easily carry 3 more cars.
About This Property
52 Rosedale Road, Toronto C09, M4W 2P6
Home Overview
Basic Information
Walk around the neighborhood
52 Rosedale Road, Toronto C09, M4W 2P6
Shally Shi
Sales Representative, Dolphin Realty Inc
English, Mandarin
Residential ResaleProperty ManagementPre Construction
Mortgage Information
Estimated Payment
$0 Principal and Interest
 Walk Score for 52 Rosedale Road
Walk Score for 52 Rosedale Road

Book a Showing
Tour this home with Shally
Frequently Asked Questions
Can't find what you're looking for? Contact our support team for more information.
See the Latest Listings by Cities
1500+ home for sale in Ontario

Looking for Your Perfect Home?
Let us help you find the perfect home that matches your lifestyle
