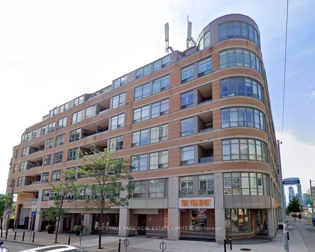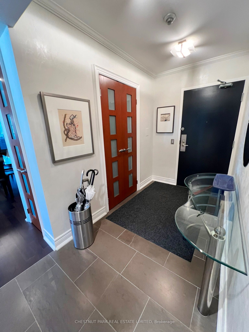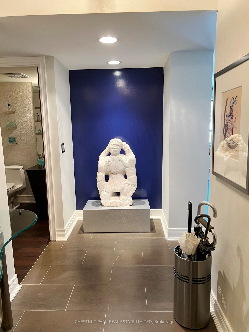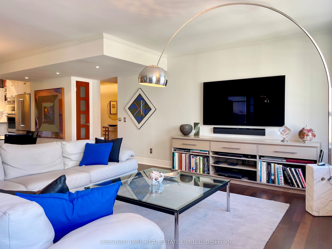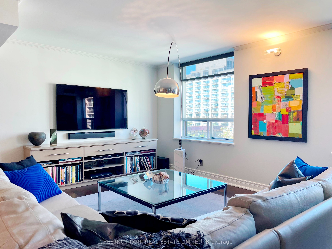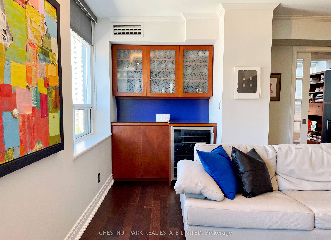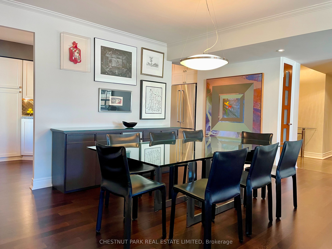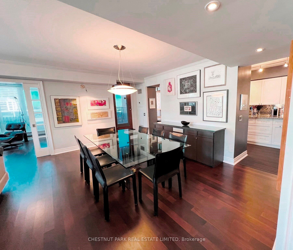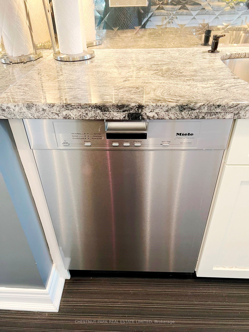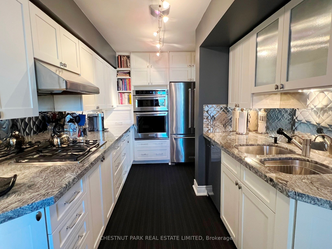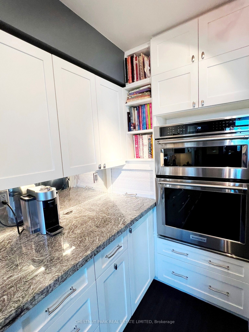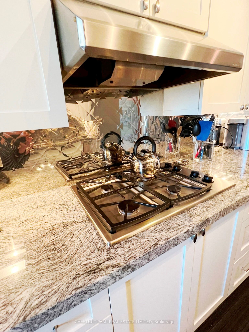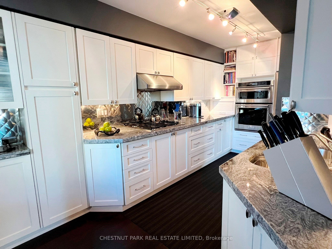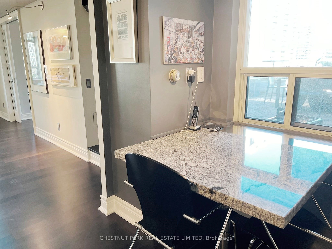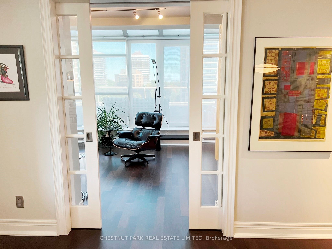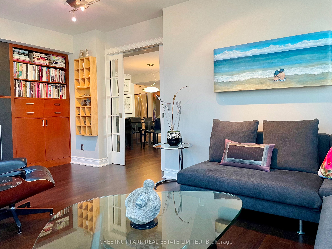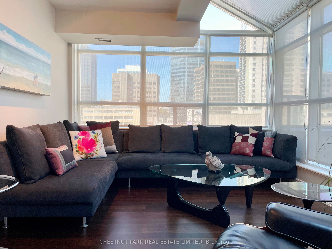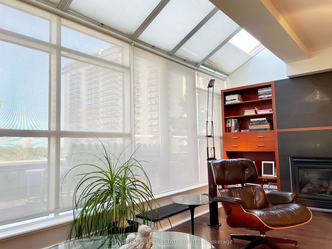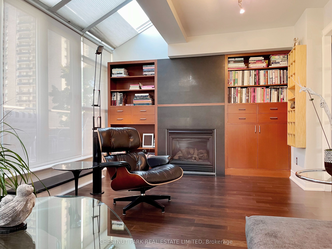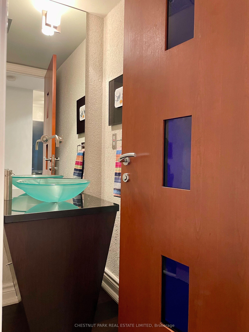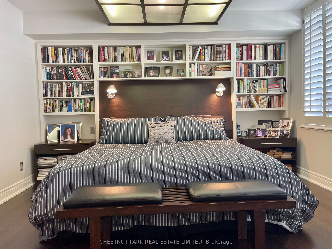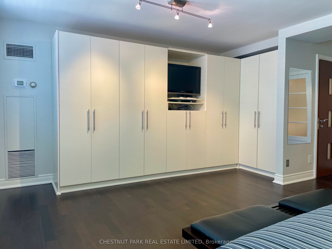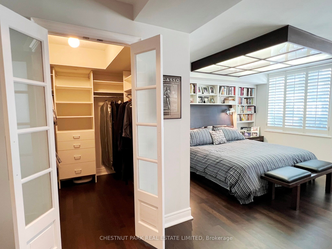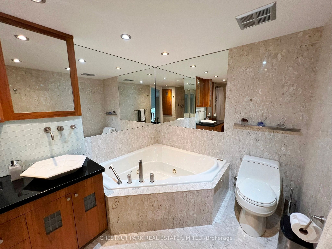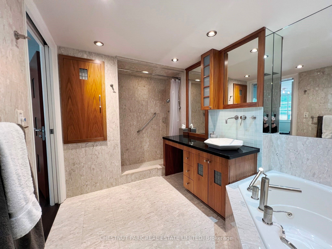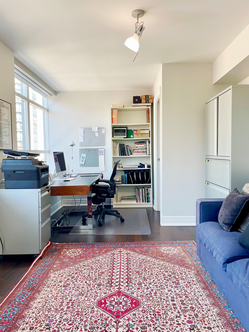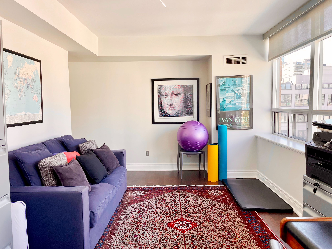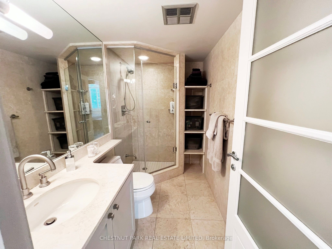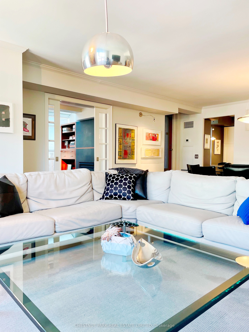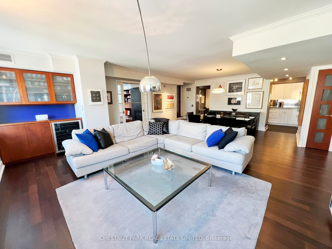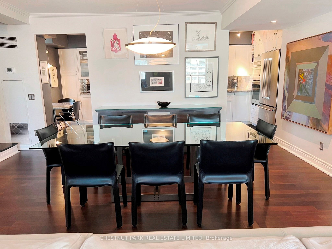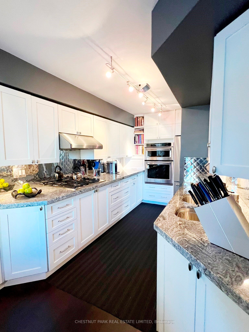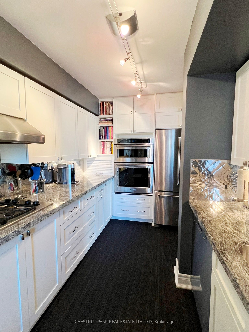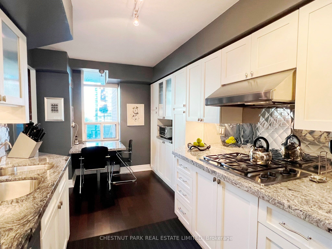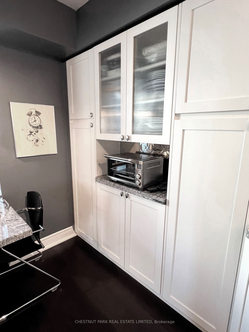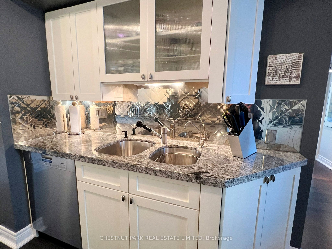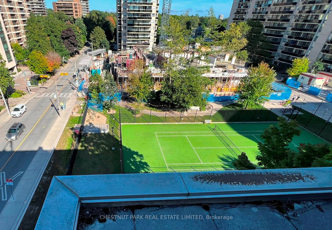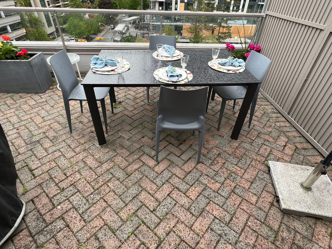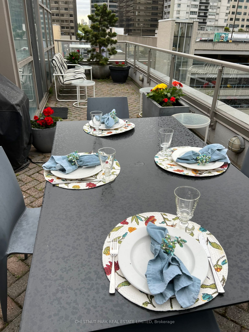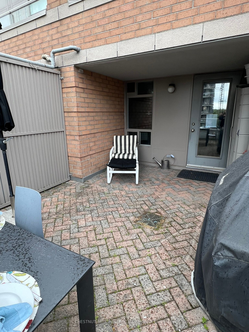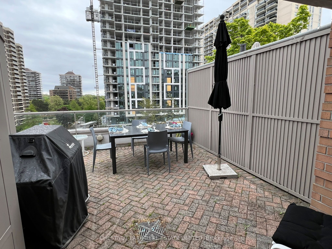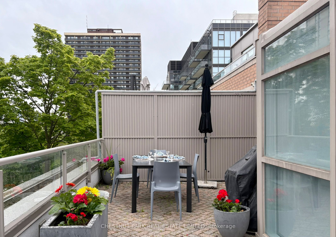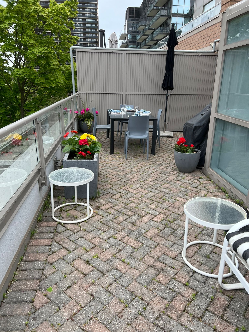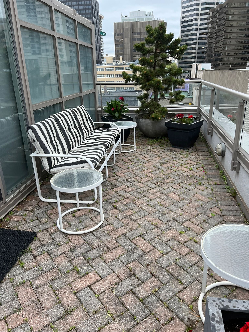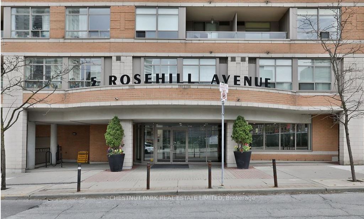
$1,999,900
Est. Payment
$7,638/mo*
*Based on 20% down, 4% interest, 30-year term
Listed by CHESTNUT PARK REAL ESTATE LIMITED
Condo Apartment•MLS #C12047228•New
Included in Maintenance Fee:
Heat
Hydro
Water
CAC
Common Elements
Building Insurance
Parking
Price comparison with similar homes in Toronto C09
Compared to 6 similar homes
-33.0% Lower↓
Market Avg. of (6 similar homes)
$2,986,333
Note * Price comparison is based on the similar properties listed in the area and may not be accurate. Consult licences real estate agent for accurate comparison
Room Details
| Room | Features | Level |
|---|---|---|
Living Room 5.58 × 4.35 m | Overlooks DiningHardwood FloorNorth View | Flat |
Dining Room 5.58 × 3.1 m | Overlooks LivingOpen ConceptW/O To Terrace | Flat |
Kitchen 5.19 × 2.52 m | RenovatedGranite CountersStainless Steel Appl | Flat |
Primary Bedroom 5.95 × 5.72 m | Irregular RoomWalk-In Closet(s)5 Pc Ensuite | Flat |
Bedroom 2 5.79 × 3.05 m | Hardwood FloorWalk-In Closet(s)North View | Flat |
Client Remarks
An absolute gem! Corner suite (2 suites combined by builder). Just under 2,000 sq. ft. of luxurious living space in quaint boutique building just steps to the shops of Summerhill, subway at St Clair & Summerhill, the David A Balfour park & trail. Fabulously renovated with an artistic flair throughout! Newly engineered hardwood floors spanning the entire condo, gourmet kitchen (eat-in with granite countertops, several fabulous upper & lower cabinets, stainless steel appliances), great outdoor terrace with gas BBQ hookup & wonderful views to the east. It is like living in a bungalow in the sky!! Includes 2 side by side parking spaces & 2 side by side lockers. Don't miss out on this stunning home! **EXTRAS** Upgraded features include brand new engineered hardwood flooring, custom designer doors throughout, artistic lighting, window coverings, central vacuum system and much more! Floor plan is attached to the listing; terrace views east!!
About This Property
5 Rosehill Avenue, Toronto C09, M4T 3A6
Home Overview
Basic Information
Amenities
BBQs Allowed
Concierge
Party Room/Meeting Room
Visitor Parking
Walk around the neighborhood
5 Rosehill Avenue, Toronto C09, M4T 3A6
Shally Shi
Sales Representative, Dolphin Realty Inc
English, Mandarin
Residential ResaleProperty ManagementPre Construction
Mortgage Information
Estimated Payment
$0 Principal and Interest
 Walk Score for 5 Rosehill Avenue
Walk Score for 5 Rosehill Avenue

Book a Showing
Tour this home with Shally
Frequently Asked Questions
Can't find what you're looking for? Contact our support team for more information.
See the Latest Listings by Cities
1500+ home for sale in Ontario

Looking for Your Perfect Home?
Let us help you find the perfect home that matches your lifestyle
