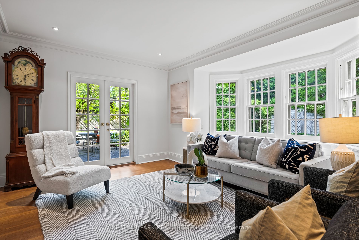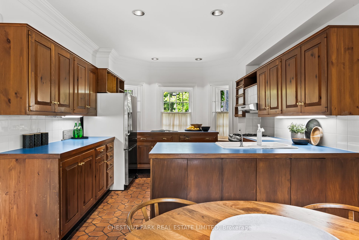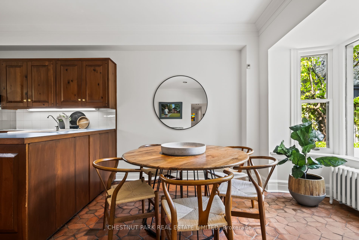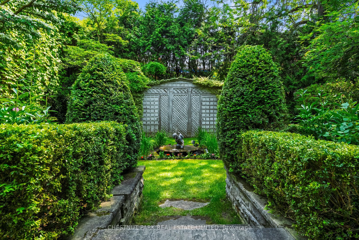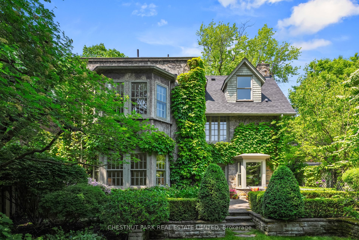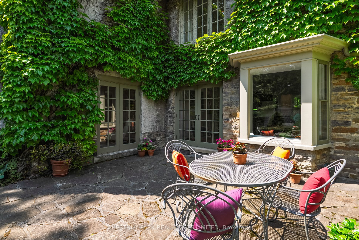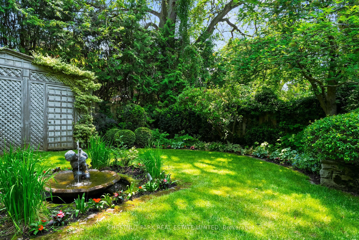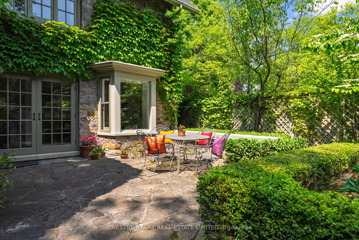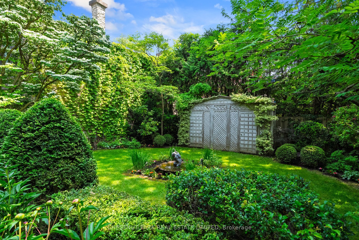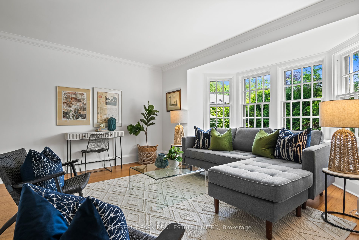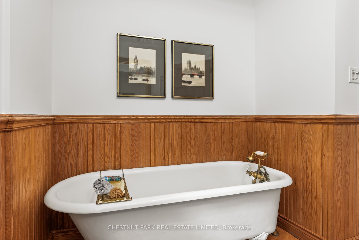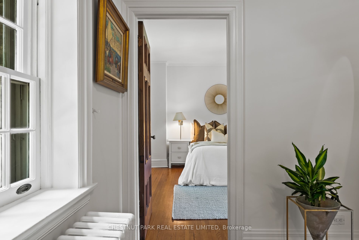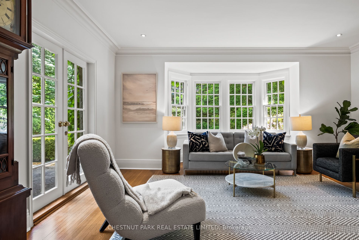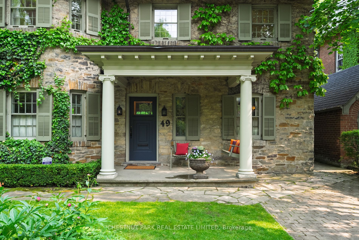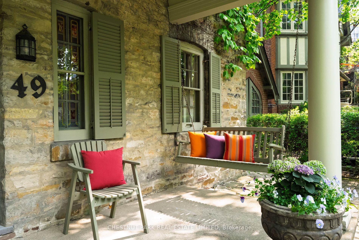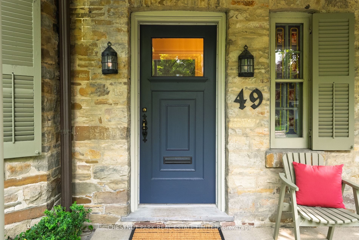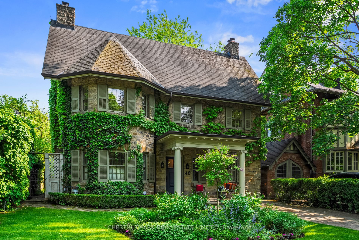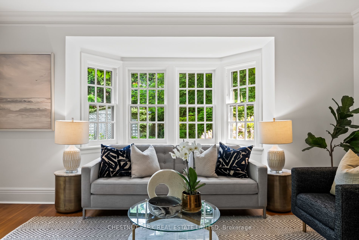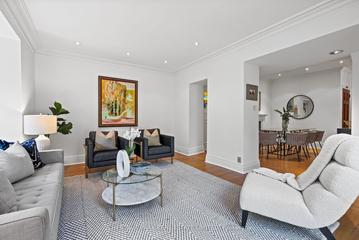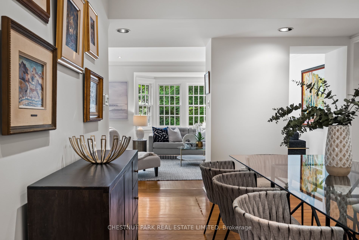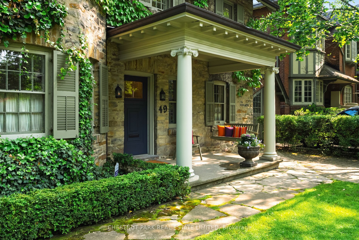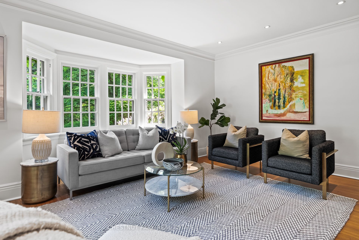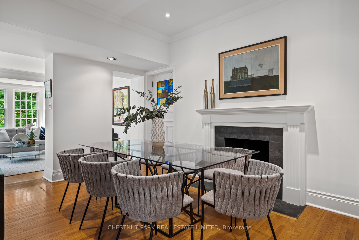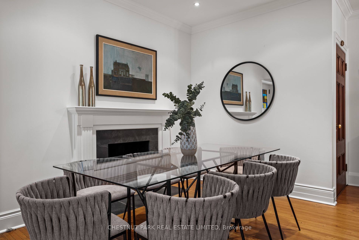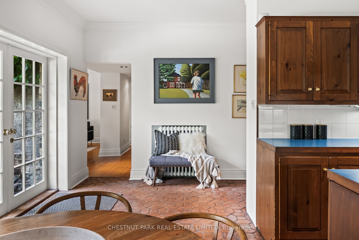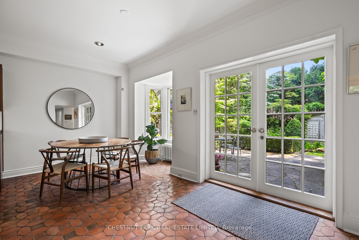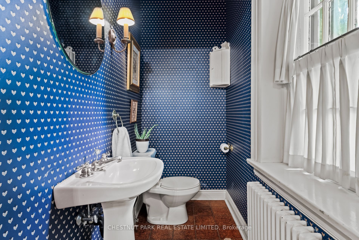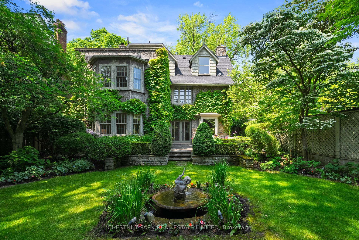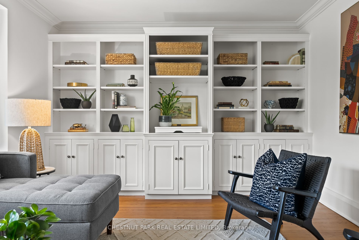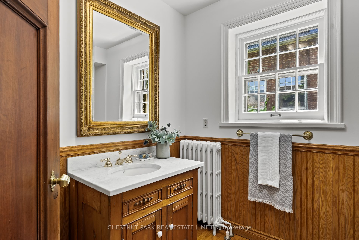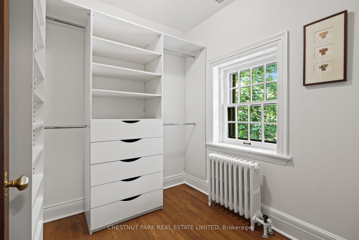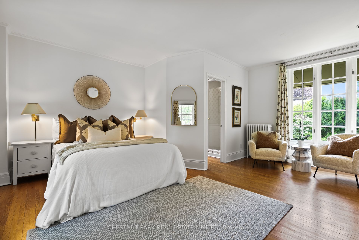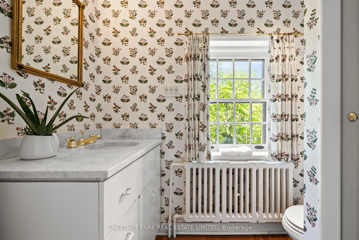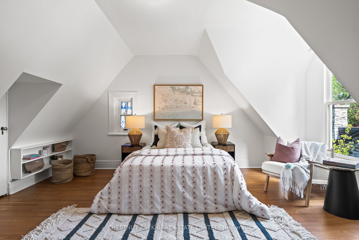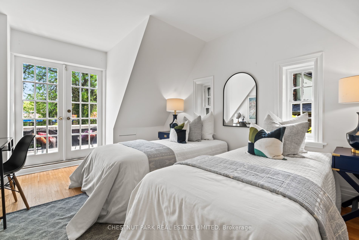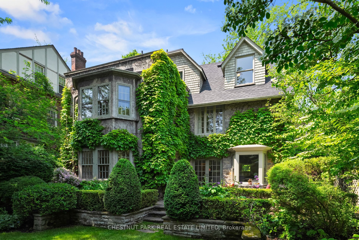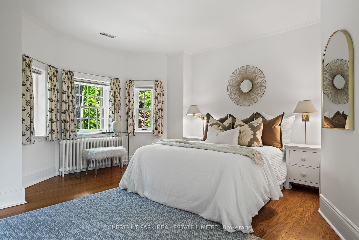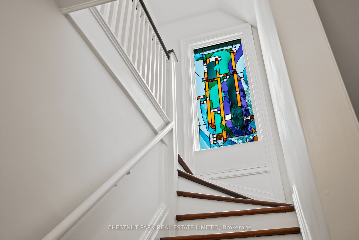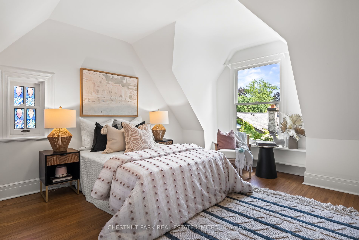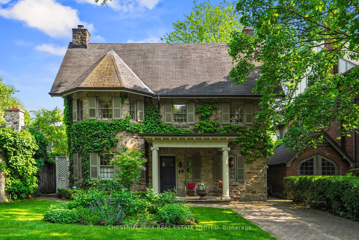
$3,995,000
Est. Payment
$15,258/mo*
*Based on 20% down, 4% interest, 30-year term
Listed by CHESTNUT PARK REAL ESTATE LIMITED
Detached•MLS #C12210750•New
Room Details
| Room | Features | Level |
|---|---|---|
Kitchen 3.81 × 3.48 m | Tile FloorW/O To TerraceBreakfast Area | Main |
Dining Room 4.04 × 3.2 m | Hardwood FloorFireplaceCombined w/Living | Main |
Living Room 5.13 × 4.62 m | Hardwood FloorBay WindowW/O To Terrace | Main |
Bedroom 6.38 × 4.19 m | Hardwood Floor3 Pc EnsuiteBay Window | Second |
Bedroom 2 4.8 × 4.45 m | Hardwood FloorClosetSouth View | Third |
Bedroom 3 4.83 × 3.15 m | Hardwood FloorW/O To TerraceSouth View | Third |
Client Remarks
Welcome to this most iconic ivy clad stone home in prime heritage Southwest Rosedale.The original house was built circa 1905 and later had a first and second floor addition undertaken. The property enjoys a private driveway.This majestic home is set well back on its property of 45' x 100'. The property is on a south lot with a lovely outdoor terrace and steps down to a manicured English garden. The private terrace and garden enjoy a lovely water feature with a small pond. There is a charming garden shed that frames the back of the garden.On the main floor are found the kitchen and open eat in area with a box bay window and with excellent circular flow to the dining room with hardwood floors and fireplace. The living room is at the rear and overlooks the garden. There are French doors from the kitchen and the living room out to the flagstone terrace. The kitchen also enjoys pretty views of the front garden. On the main floor is a powder room. For the romantics there is a covered front porch with ionic columns and a built-in swing overlooking the front of the property. On the second floor is the large family room with south exposure and lush treed views. On the second floor is the primary bedroom with a sitting area and a 3-piece bathroom. There is a large walk-in closet opposite to the primary bedroom. In addition, there is another three-piece bathroom on the second floor with a free-standing bathtub. On the third floor are two bedrooms both overlooking the rear garden. There is excellent ceiling height in both bedrooms. From the east bedroom there is access to the rooftop that could be used as a terrace.The lower-level laundry room has a one-piece bathroom with a laundry sink, furnace and storage area.Nearby, are fabulous restaurants, amazing specialty shops, parks, and an easy stroll to the TTC. This special offering is often admired & offers a wonderful opportunity for those seeking one of the very few stone homes in Rosedale to customize to their own liking.
About This Property
49 Roxborough Street, Toronto C09, M4W 1V5
Home Overview
Basic Information
Walk around the neighborhood
49 Roxborough Street, Toronto C09, M4W 1V5
Shally Shi
Sales Representative, Dolphin Realty Inc
English, Mandarin
Residential ResaleProperty ManagementPre Construction
Mortgage Information
Estimated Payment
$0 Principal and Interest
 Walk Score for 49 Roxborough Street
Walk Score for 49 Roxborough Street

Book a Showing
Tour this home with Shally
Frequently Asked Questions
Can't find what you're looking for? Contact our support team for more information.
See the Latest Listings by Cities
1500+ home for sale in Ontario

Looking for Your Perfect Home?
Let us help you find the perfect home that matches your lifestyle
