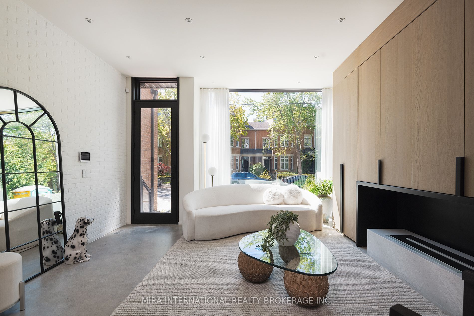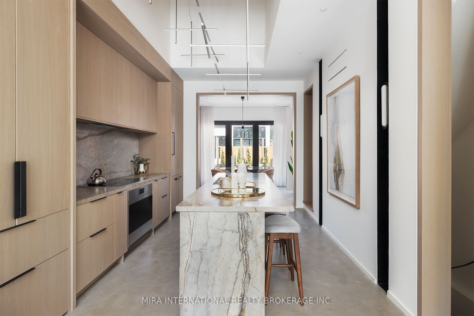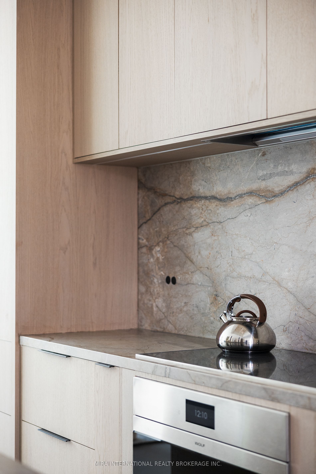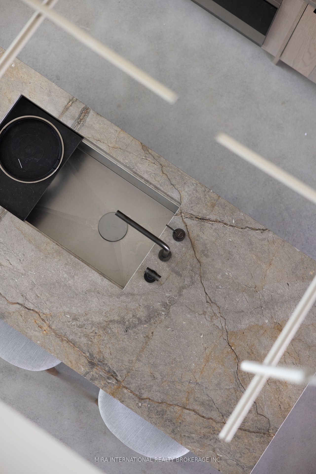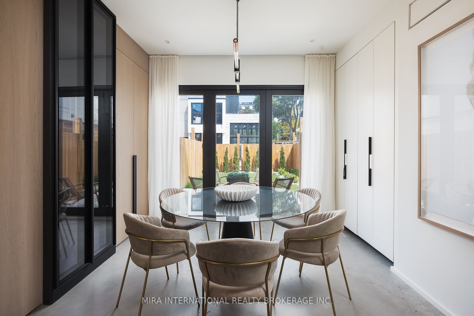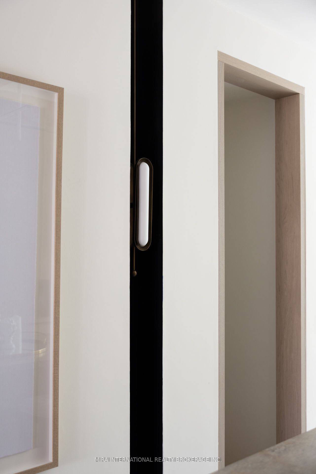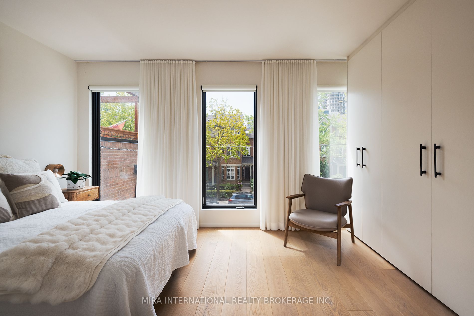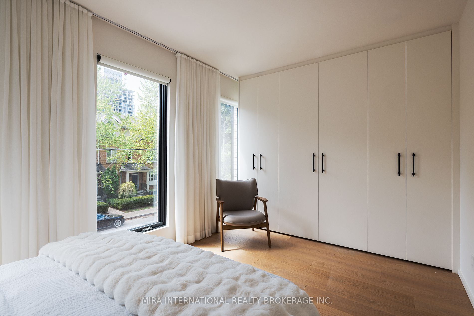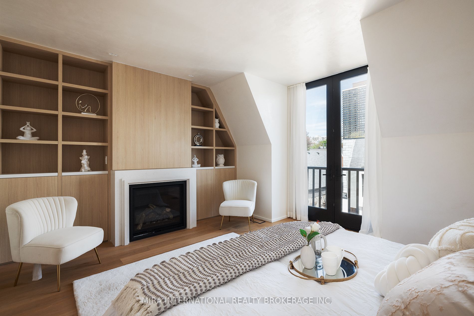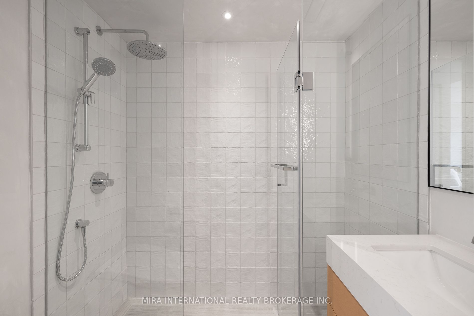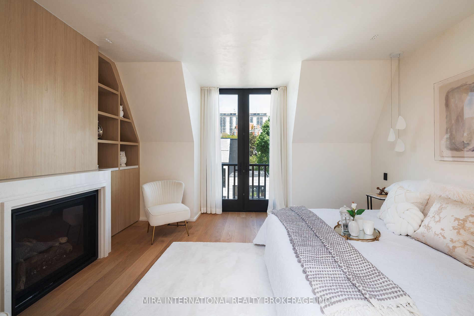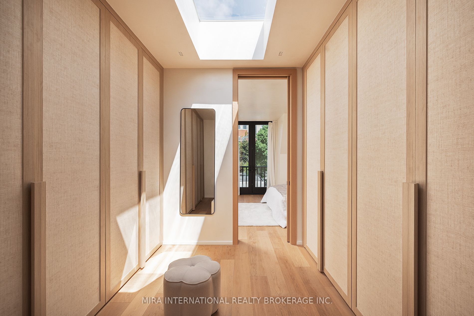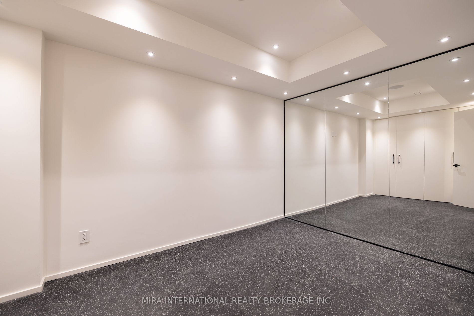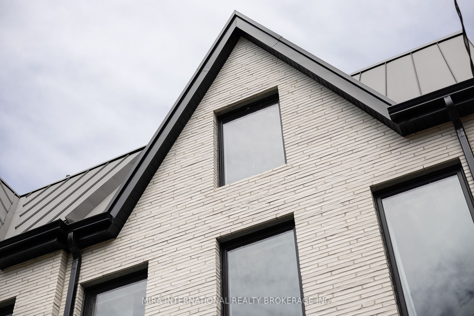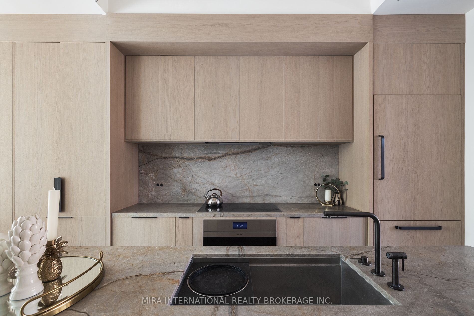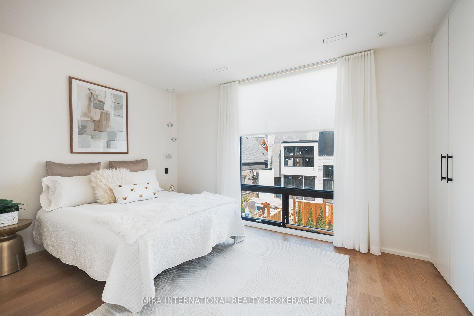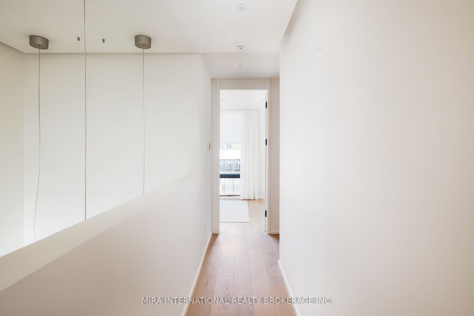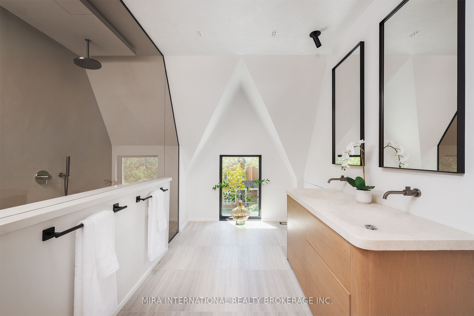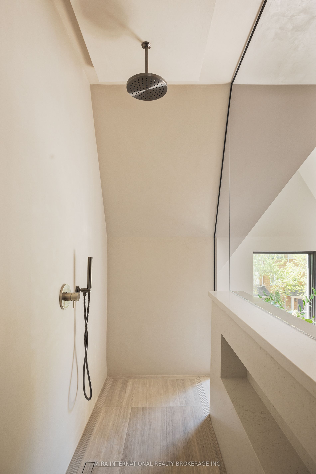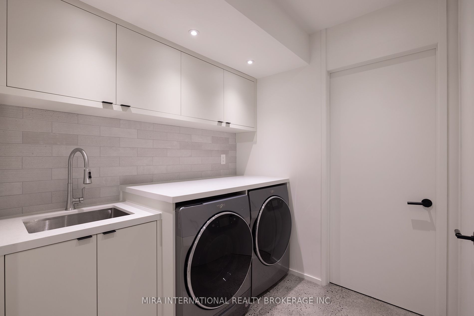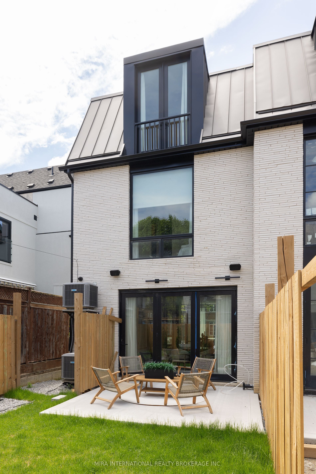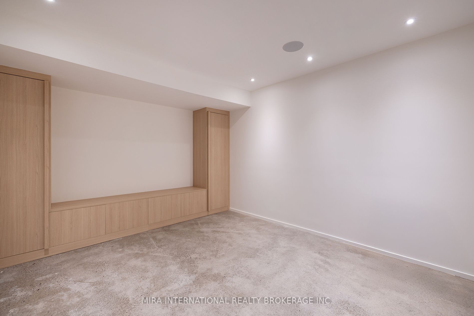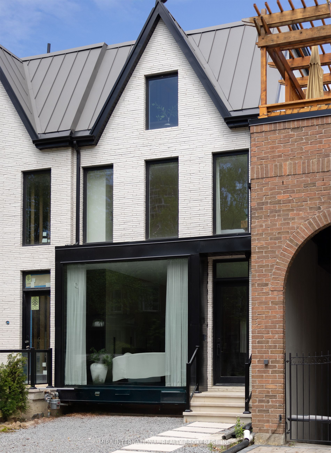
$3,388,000
Est. Payment
$12,940/mo*
*Based on 20% down, 4% interest, 30-year term
Listed by MIRA INTERNATIONAL REALTY BROKERAGE INC.
Semi-Detached •MLS #C12180863•New
Price comparison with similar homes in Toronto C09
Compared to 1 similar home
-14.2% Lower↓
Market Avg. of (1 similar homes)
$3,950,000
Note * Price comparison is based on the similar properties listed in the area and may not be accurate. Consult licences real estate agent for accurate comparison
Room Details
| Room | Features | Level |
|---|---|---|
Dining Room 3.63 × 3.38 m | Walk-OutConcrete FloorWalk-Out | Main |
Living Room 3.35 × 3.35 m | Pot LightsConcrete FloorWindow Floor to Ceiling | Main |
Kitchen 4.8 × 3.45 m | Stone CountersConcrete FloorB/I Fridge | Main |
Bedroom 2 4.09 × 3.05 m | 3 Pc EnsuiteWoodCloset | Second |
Bedroom 3 4.11 × 2.92 m | 3 Pc EnsuiteWoodCloset | Second |
Primary Bedroom 4.72 × 3.73 m | SkylightWood5 Pc Ensuite | Third |
Client Remarks
Nestled in one of Torontos most coveted neighbourhoods, this custom-built residence in Summerhill is a rare fusion of architectural integrity and refined craftsmanship. With over 2,750 sq ft of finished living space, every inch of this home has been thoughtfully designed and masterfully executed.The striking hand-crafted brick façade and expansive floor-to-ceiling windows set the tone for what lies within, an interior defined by Venetian plaster walls, pristine custom millwork, and a seamless blend of form and function. The main floor showcases gorgeous polished concrete flooring, while the heart of the home boasts top-tier appliances and bespoke cabinetry designed for both daily living and elevated entertaining.This residence features 3+1 bedrooms, each with its own ensuite bathroom, along with a total of 4.5 meticulously finished baths. Beyond its exquisite aesthetics, the home is equipped with high-tech lighting systems and premium plumbing infrastructure, ensuring the highest standard of modern comfort and convenience. A rare offering in a landmark neighbourhood, this Summerhill stunner pairs timeless design with contemporary luxury steps from the city's best boutiques, dining, and transit.
About This Property
48 Shaftesbury Avenue, Toronto C09, M4T 1A2
Home Overview
Basic Information
Walk around the neighborhood
48 Shaftesbury Avenue, Toronto C09, M4T 1A2
Shally Shi
Sales Representative, Dolphin Realty Inc
English, Mandarin
Residential ResaleProperty ManagementPre Construction
Mortgage Information
Estimated Payment
$0 Principal and Interest
 Walk Score for 48 Shaftesbury Avenue
Walk Score for 48 Shaftesbury Avenue

Book a Showing
Tour this home with Shally
Frequently Asked Questions
Can't find what you're looking for? Contact our support team for more information.
See the Latest Listings by Cities
1500+ home for sale in Ontario

Looking for Your Perfect Home?
Let us help you find the perfect home that matches your lifestyle

