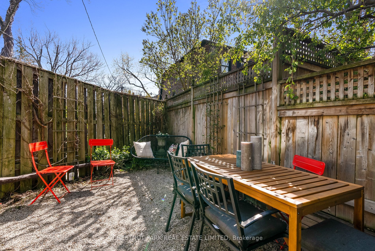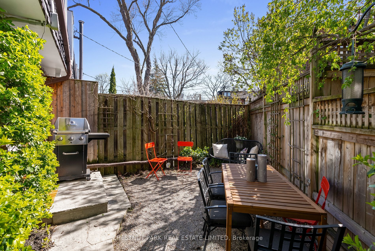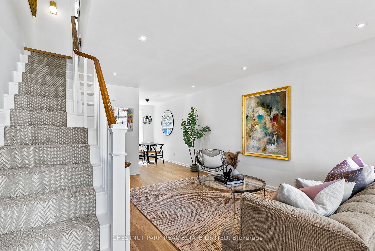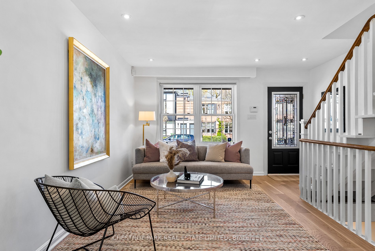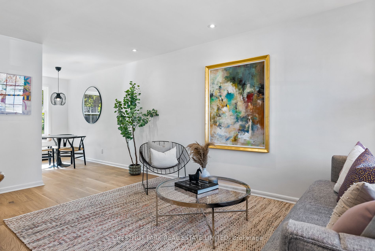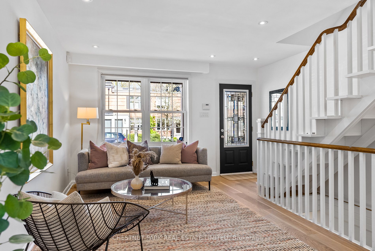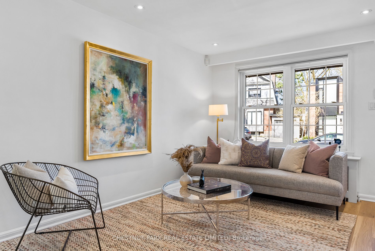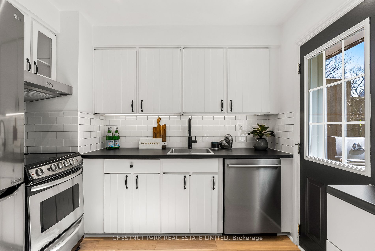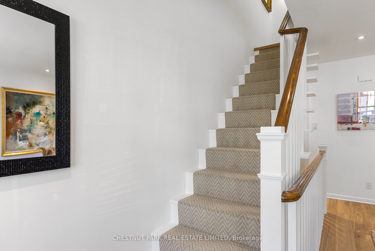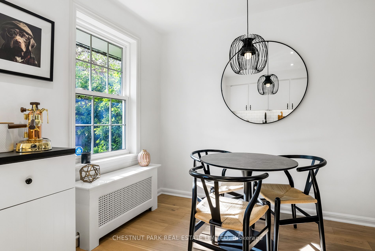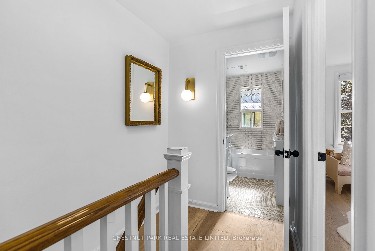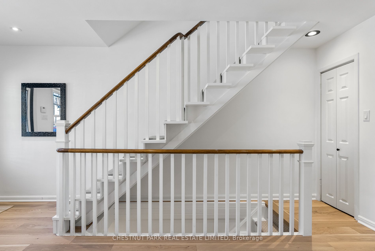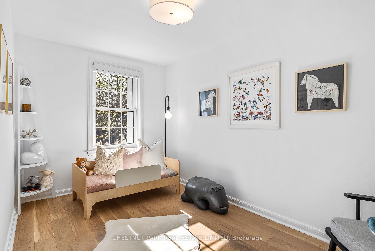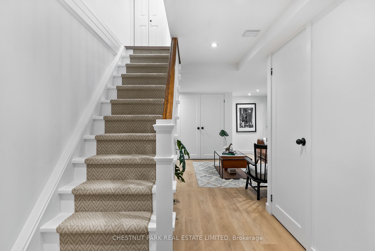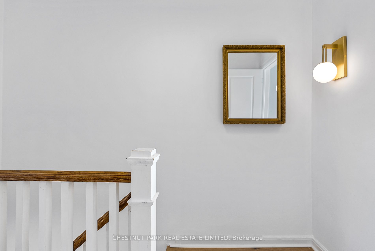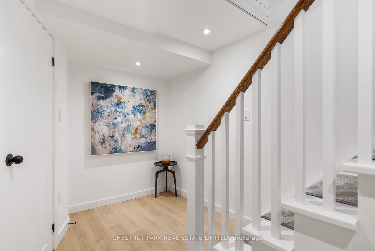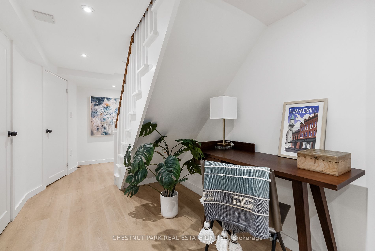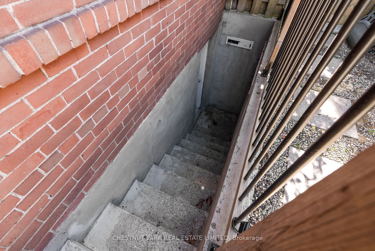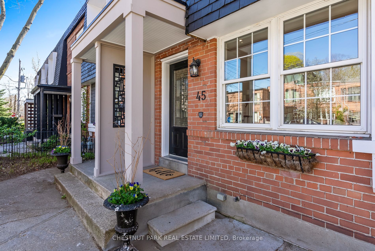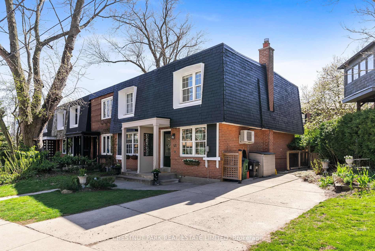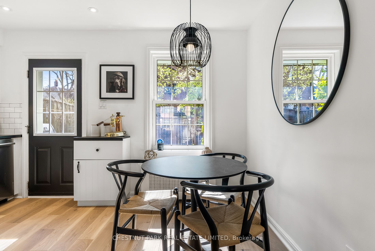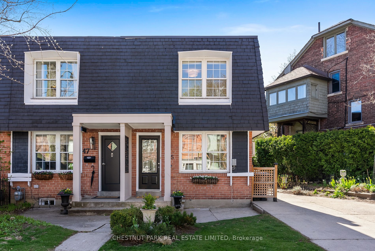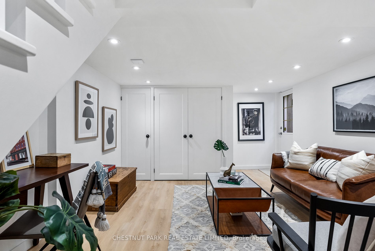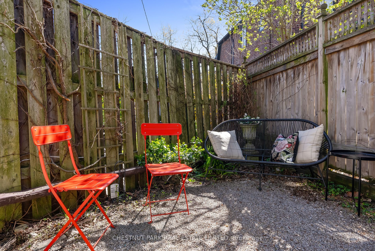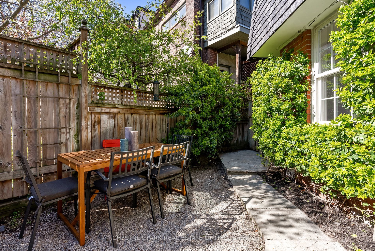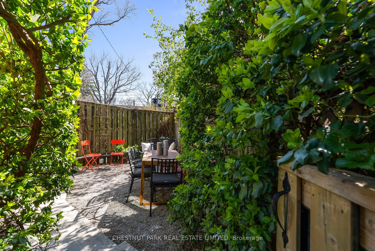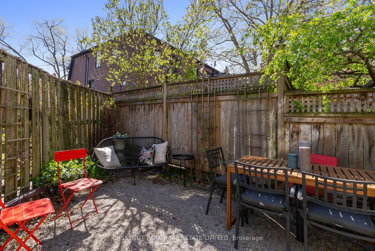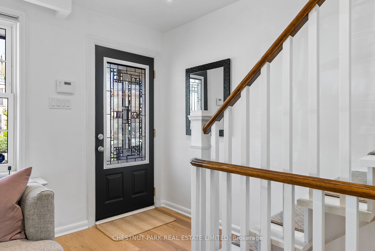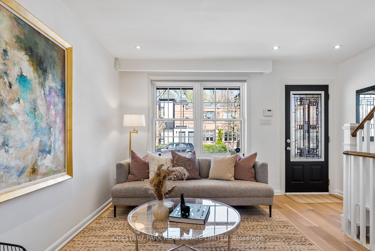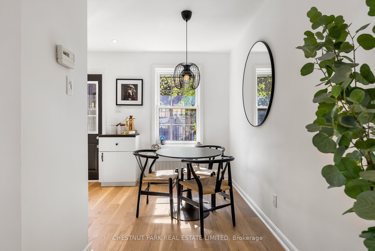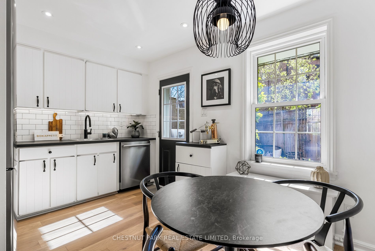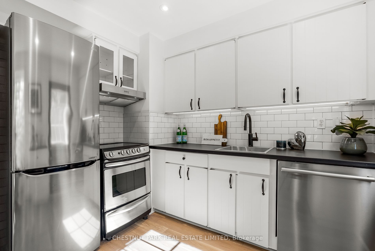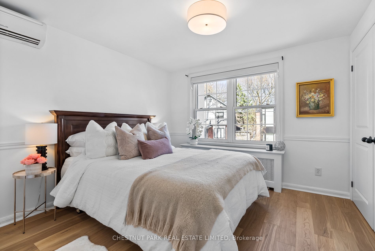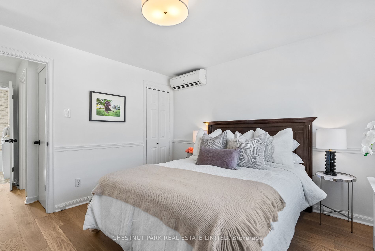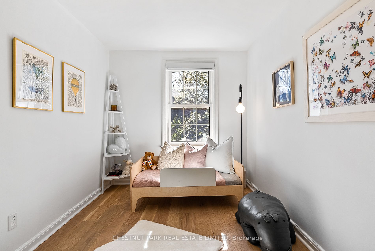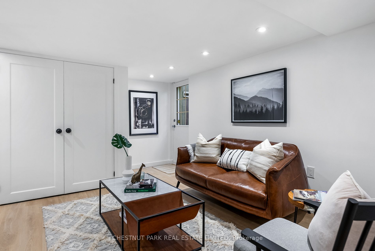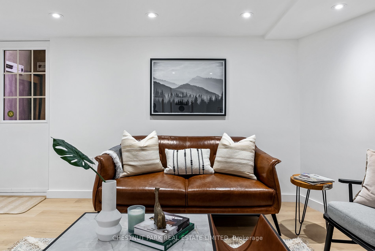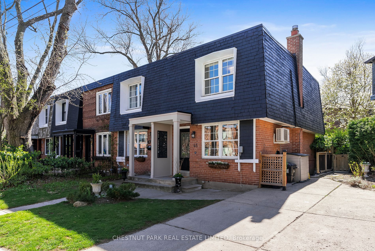
$1,499,000
Est. Payment
$5,725/mo*
*Based on 20% down, 4% interest, 30-year term
Listed by CHESTNUT PARK REAL ESTATE LIMITED
Att/Row/Townhouse•MLS #C12132788•Price Change
Room Details
| Room | Features | Level |
|---|---|---|
Living Room 5.05 × 2.97 m | Hardwood FloorClosetPot Lights | Main |
Dining Room 3.86 × 2.82 m | Hardwood FloorCombined w/KitchenOverlooks Garden | Main |
Kitchen 3.86 × 2.82 m | Combined w/DiningWalk-OutPot Lights | Main |
Bedroom 3.43 × 3 m | B/I ClosetLarge ClosetHardwood Floor | Second |
Bedroom 2 3.89 × 2.34 m | Overlooks GardenHardwood FloorCloset | Second |
Client Remarks
Welcome to 45 Summerhill Gardens, a blend of classic character with modern convenience. This charming freehold "End of Row" townhouse is nested on one of the most desired streets in Summerhill and offers a great opportunity to live in a much beloved Toronto neighbourhood unlike any other. A turn key move in condition home with a 2024 renovation carefully tailored by Glenn Dixon Design, includes : new engineered hard wood floors, a completely re-imagined 2nd floor bathroom and a professionally finished lower level allowing a comfortable nearly 7 foot ceiling height with a walk out. Over 1200 square feet of living space with an incredible flow of abundant natural light and an open concept main level with a walk out to the lush, low maintenance garden, perfect for additional summer sitting and entertaining. This gem has a rare private driveway as well as an ultra wide 44 foot frontage, full of potential & interesting possibilities. Steps to TTC & the hustle bustle of vibrant Yonge St. With restaurants, coffee shops, flagship LCBO, boutiques, parks & schools and access to the ravine. Live your best Summerhill lifestyle and enjoy this timeless home for many years to come.
About This Property
45 Summerhill Gardens, Toronto C09, M4T 1B4
Home Overview
Basic Information
Walk around the neighborhood
45 Summerhill Gardens, Toronto C09, M4T 1B4
Shally Shi
Sales Representative, Dolphin Realty Inc
English, Mandarin
Residential ResaleProperty ManagementPre Construction
Mortgage Information
Estimated Payment
$0 Principal and Interest
 Walk Score for 45 Summerhill Gardens
Walk Score for 45 Summerhill Gardens

Book a Showing
Tour this home with Shally
Frequently Asked Questions
Can't find what you're looking for? Contact our support team for more information.
See the Latest Listings by Cities
1500+ home for sale in Ontario

Looking for Your Perfect Home?
Let us help you find the perfect home that matches your lifestyle
