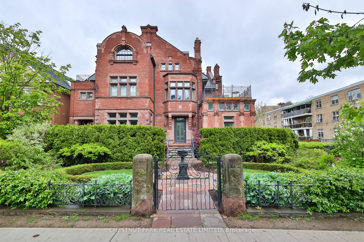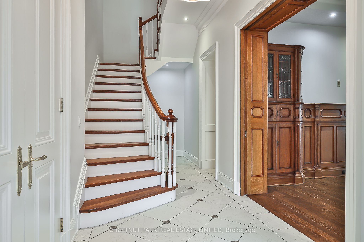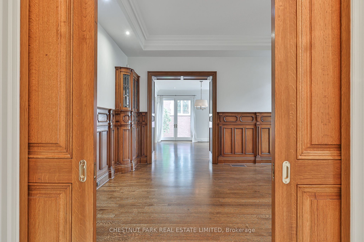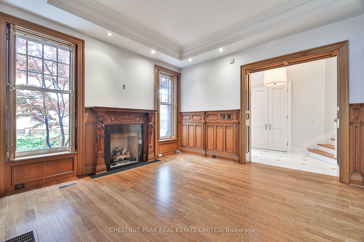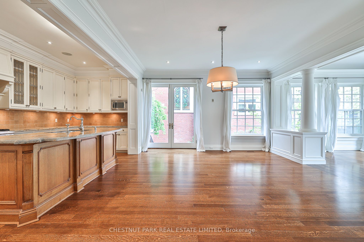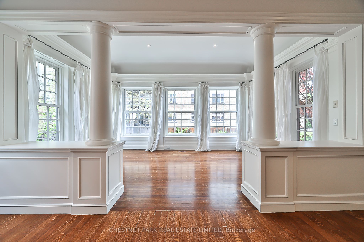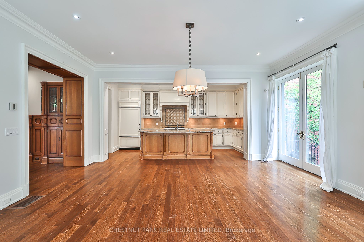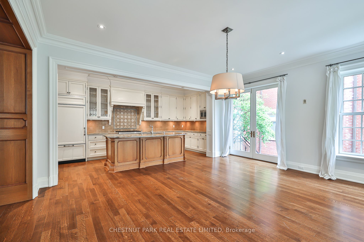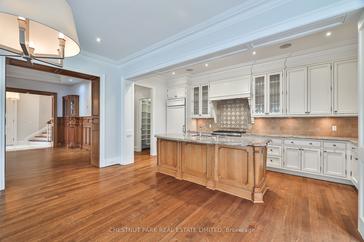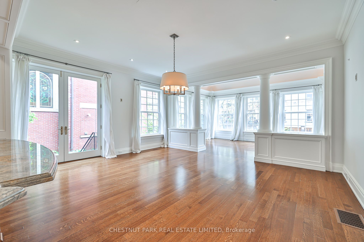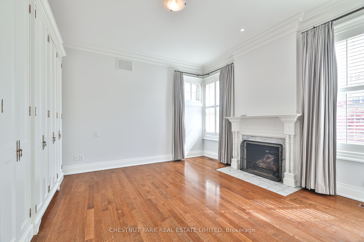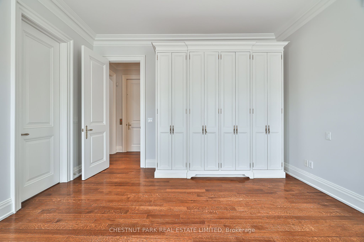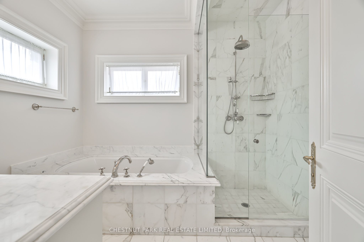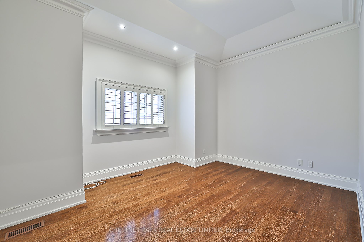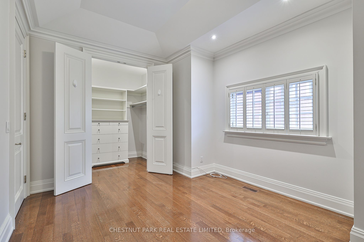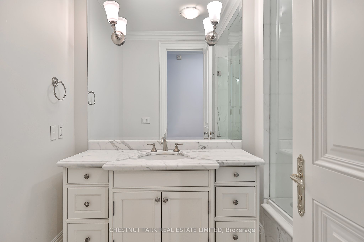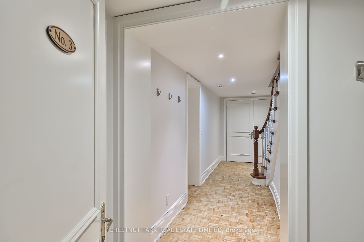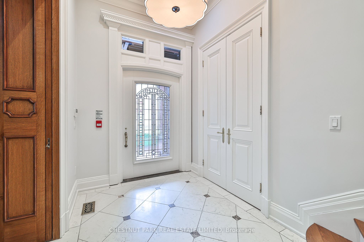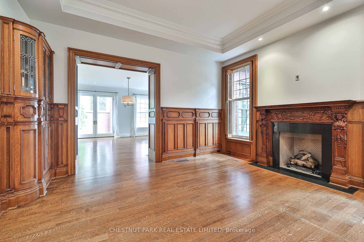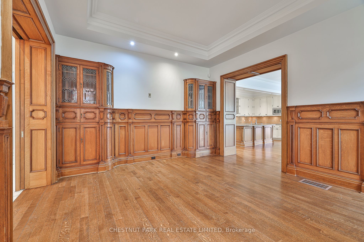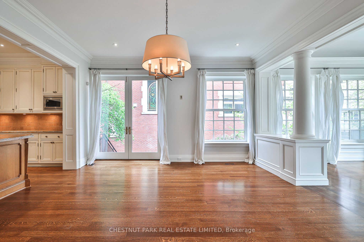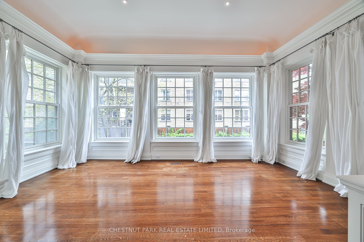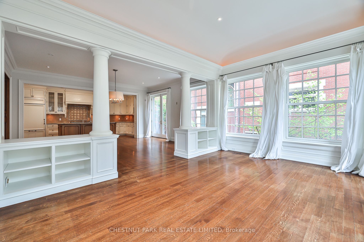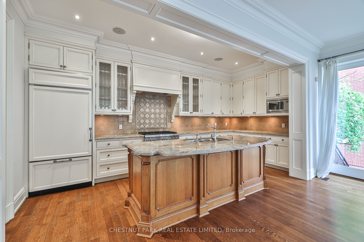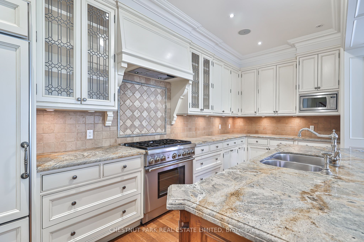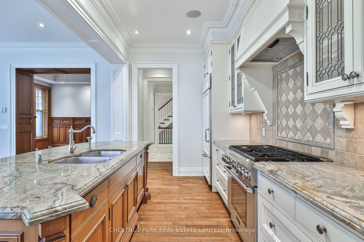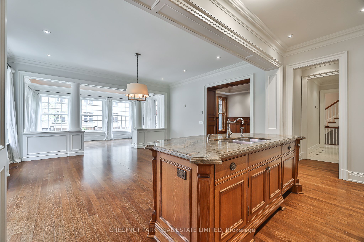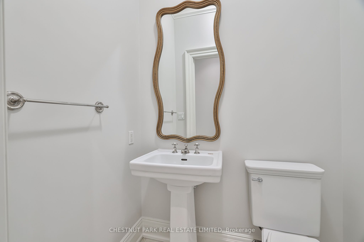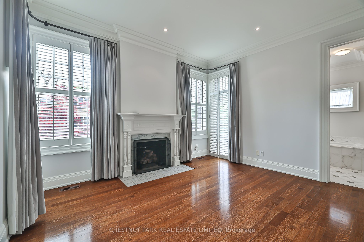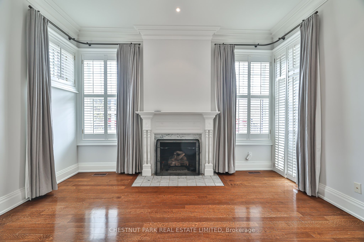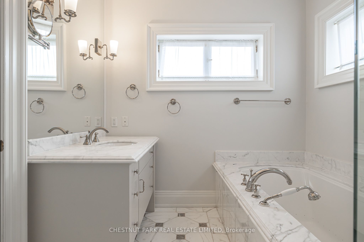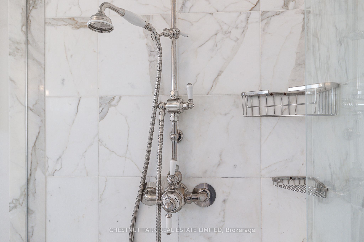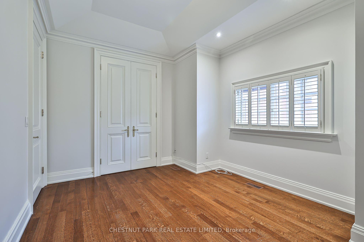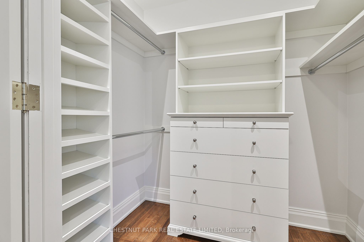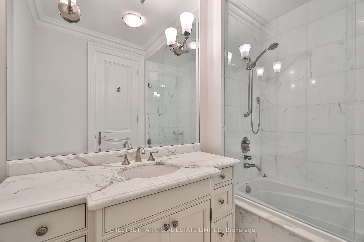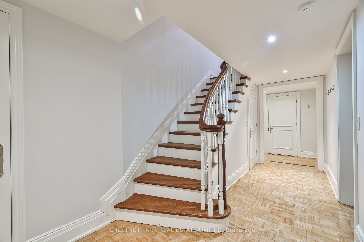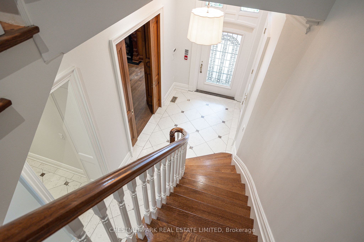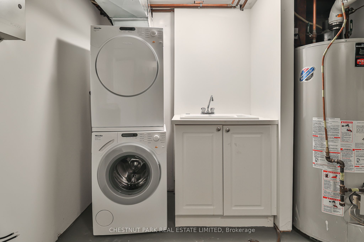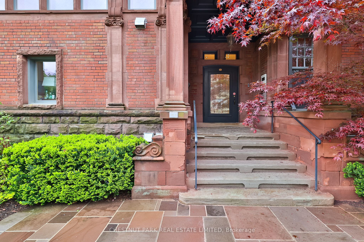
$8,000 /mo
Listed by CHESTNUT PARK REAL ESTATE LIMITED
Att/Row/Townhouse•MLS #C12176394•New
Room Details
| Room | Features | Level |
|---|---|---|
Kitchen 2.36 × 5.61 m | Granite CountersHardwood FloorCombined w/Dining | Main |
Living Room 4.67 × 4.27 m | FireplaceHardwood FloorPanelled | Main |
Dining Room 4.65 × 5.51 m | Hardwood FloorCombined w/KitchenFrench Doors | Main |
Primary Bedroom 4.42 × 4.19 m | Hardwood Floor4 Pc EnsuiteFireplace | Second |
Bedroom 2 4.17 × 3.35 m | Walk-In Closet(s)Hardwood FloorCalifornia Shutters | Second |
Client Remarks
This elegant Rosedale townhome is the ideal alternative to condo living. Rich traditional finishes and beautiful wood paneling reflect the classic charm of the neighbourhood. High ceilings throughout enhance the sense of space and light. Recently sold your home and want to remain in the neighbourhood? This is the perfect solution, complete with private, low-maintenance outdoor space and ample storage space. The oversized chef's kitchen is perfect for entertaining and cooking. Gorgeous solarium like family room. Enjoy underground access to a two-car garage, a perfect primary ensuite, and a spacious second bedroom with a walk-in closet. Conveniently located just a 25-minute walk to Yorkville, and only 10 10-minute walk to ravine trails. Equipped with an elevator to make life easy.
About This Property
40 Maple Avenue, Toronto C09, M4W 2T7
Home Overview
Basic Information
Walk around the neighborhood
40 Maple Avenue, Toronto C09, M4W 2T7
Shally Shi
Sales Representative, Dolphin Realty Inc
English, Mandarin
Residential ResaleProperty ManagementPre Construction
 Walk Score for 40 Maple Avenue
Walk Score for 40 Maple Avenue

Book a Showing
Tour this home with Shally
Frequently Asked Questions
Can't find what you're looking for? Contact our support team for more information.
See the Latest Listings by Cities
1500+ home for sale in Ontario

Looking for Your Perfect Home?
Let us help you find the perfect home that matches your lifestyle
