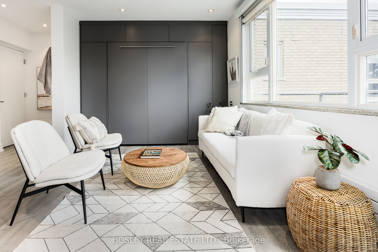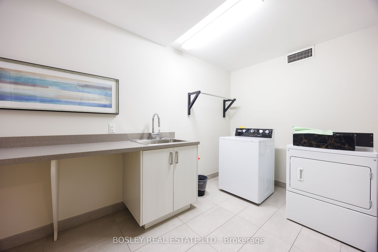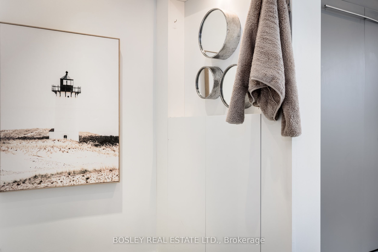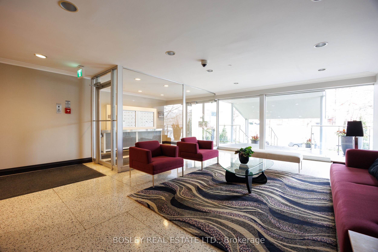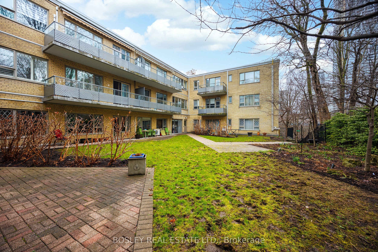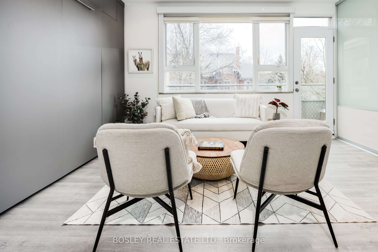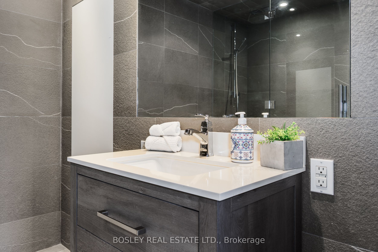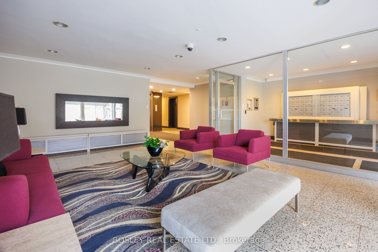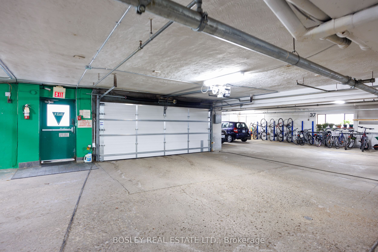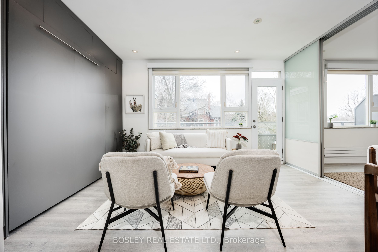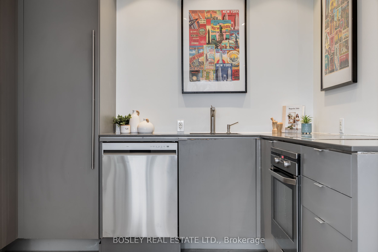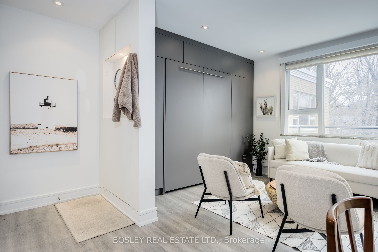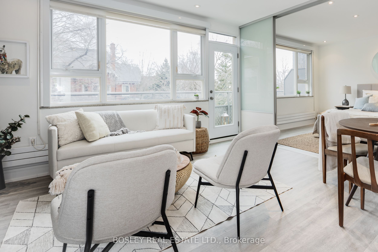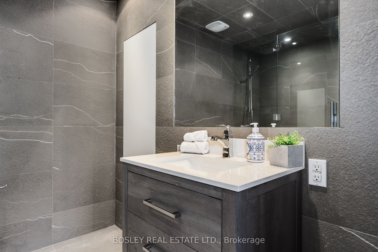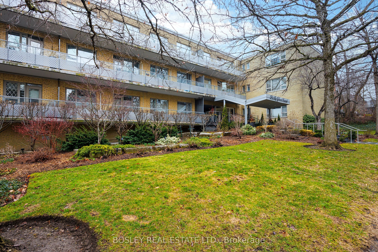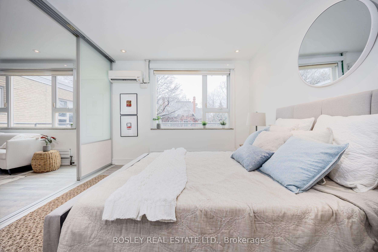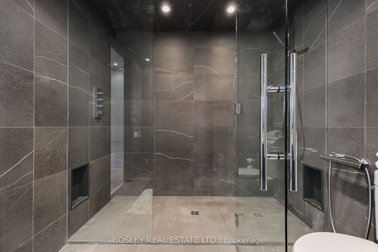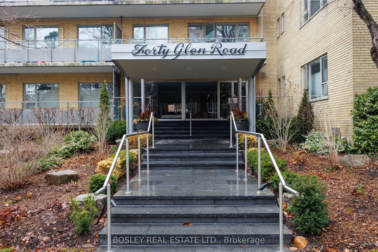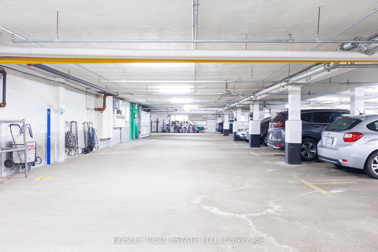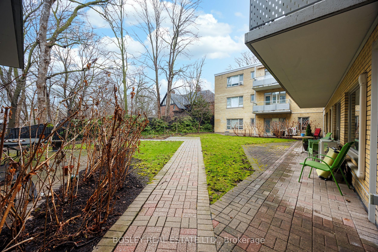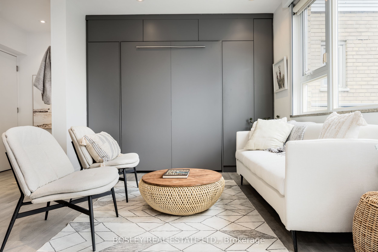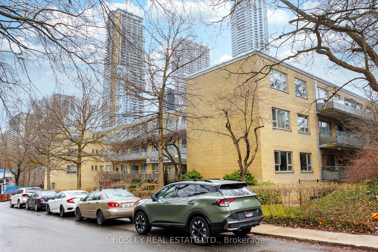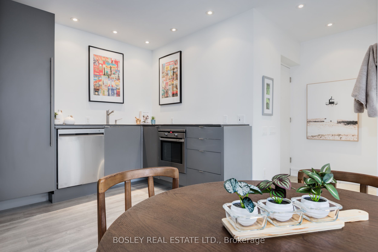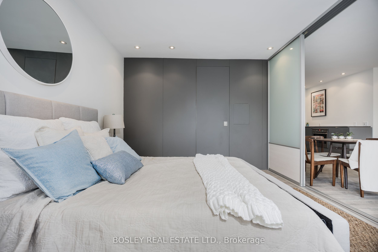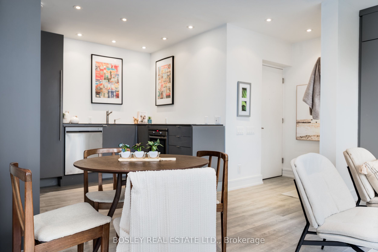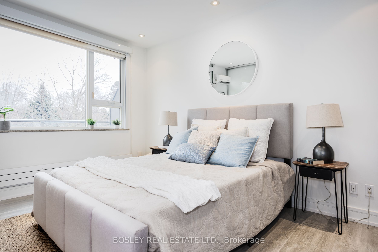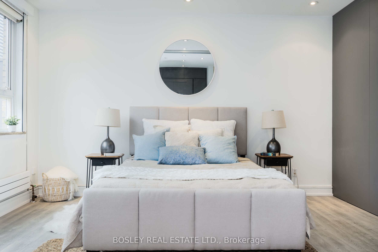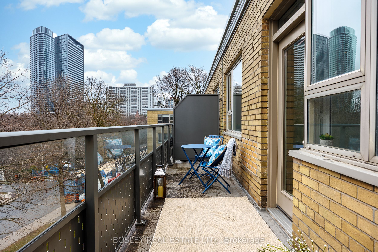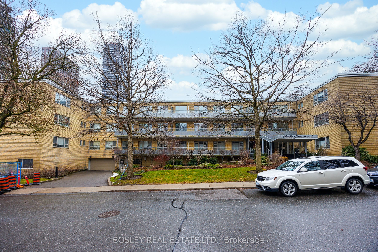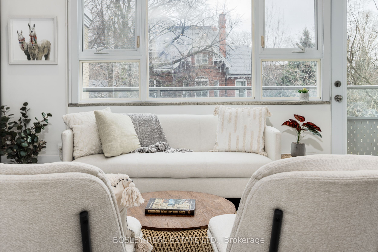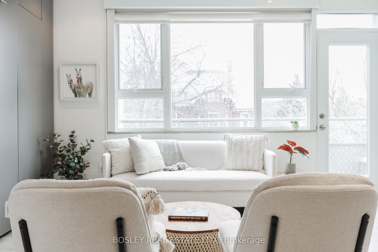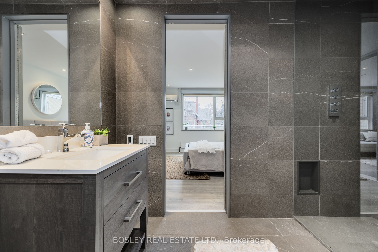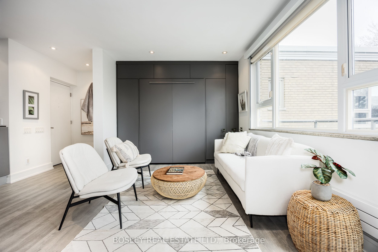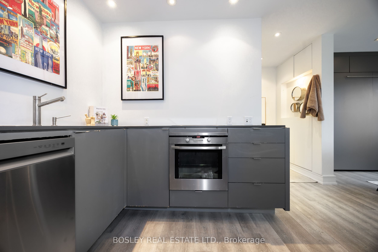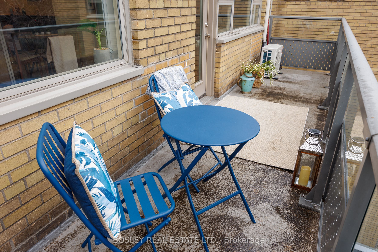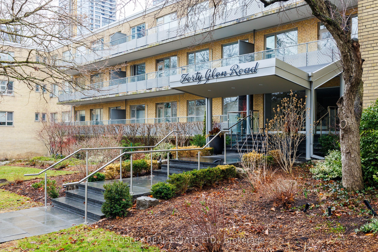
$489,000
Est. Payment
$1,868/mo*
*Based on 20% down, 4% interest, 30-year term
Listed by BOSLEY REAL ESTATE LTD.
Co-op Apartment•MLS #C12083016•New
Included in Maintenance Fee:
Heat
Common Elements
Building Insurance
Water
Parking
Cable TV
Condo Taxes
Price comparison with similar homes in Toronto C09
Compared to 1 similar home
-29.9% Lower↓
Market Avg. of (1 similar homes)
$698,000
Note * Price comparison is based on the similar properties listed in the area and may not be accurate. Consult licences real estate agent for accurate comparison
Room Details
| Room | Features | Level |
|---|---|---|
Living Room 4.02 × 4.13 m | Hardwood FloorW/O To BalconyB/I Shelves | Main |
Dining Room 4.02 × 4.13 m | Combined w/LivingHardwood FloorPot Lights | Main |
Kitchen 3.64 × 2.69 m | RenovatedB/I AppliancesCombined w/Dining | Main |
Primary Bedroom 3.34 × 4.14 m | Hardwood FloorPicture Window3 Pc Ensuite | Main |
Client Remarks
Well, it's the penthouse don't you know ! This is a lovely modern 1 bedroom apartment with an enormous bathroom full of jets and water and stone and glass !!! It's open concept living with a big separate bedroom and new floors. There are built in cupboards and appliances, filled with windows that are almost tooo much sun. This apartment is in a CO-OP building in Rosedale, a two minute walk to the subway but separated by the Rosedale valley. It is surrounded by trees and it's almost strangely quiet. A CO-OP building is a little bit like knowing your neighbours and working together to make sure the building is well run and it's clean and taken care of. In the living room there is a pull down murphy bed for guests...the maintenance fees include your taxes....an underground garage stores your car and everyone has a locker. You can walk to almost everything you can think of in a city...restaurants, transit, shops, the library, walking trails the ROM, the AGO, and Koerner Hall. If you are in the market for a lovely 1 bedroom apartment with a long and luscious balcony that faces East, this sweet pea knuckle of a spot at 640sq feet will wowza you !!!!
About This Property
40 Glen Road, Toronto C09, M4W 2V1
Home Overview
Basic Information
Amenities
Bike Storage
Elevator
Visitor Parking
Walk around the neighborhood
40 Glen Road, Toronto C09, M4W 2V1
Shally Shi
Sales Representative, Dolphin Realty Inc
English, Mandarin
Residential ResaleProperty ManagementPre Construction
Mortgage Information
Estimated Payment
$0 Principal and Interest
 Walk Score for 40 Glen Road
Walk Score for 40 Glen Road

Book a Showing
Tour this home with Shally
Frequently Asked Questions
Can't find what you're looking for? Contact our support team for more information.
See the Latest Listings by Cities
1500+ home for sale in Ontario

Looking for Your Perfect Home?
Let us help you find the perfect home that matches your lifestyle
