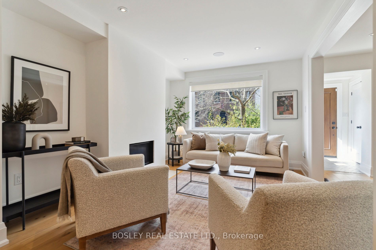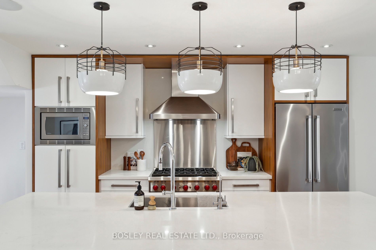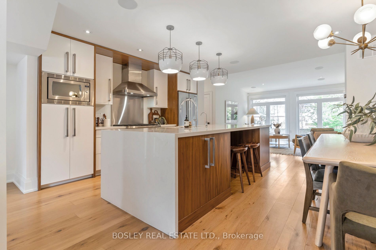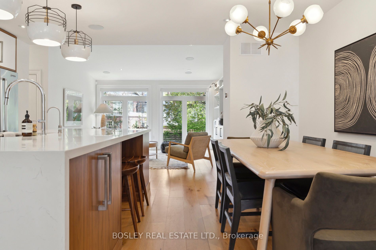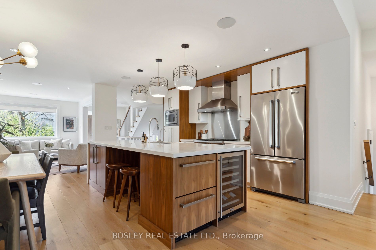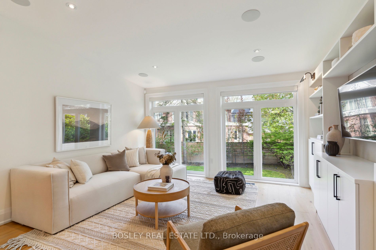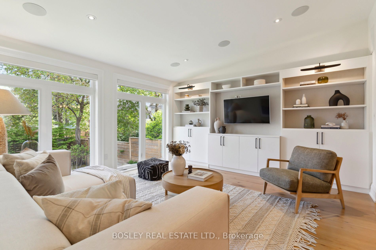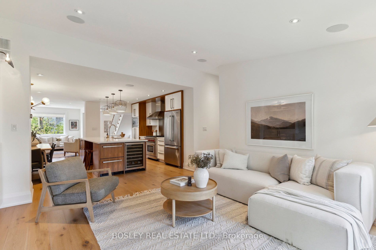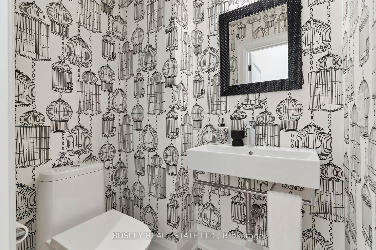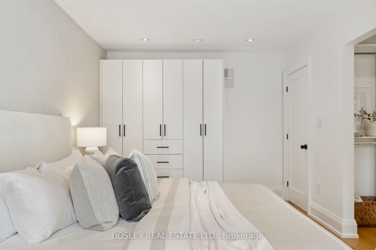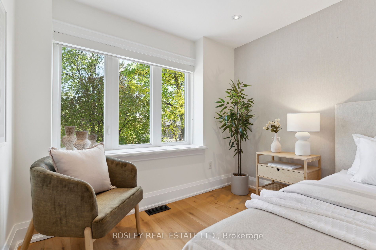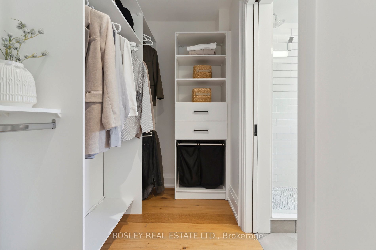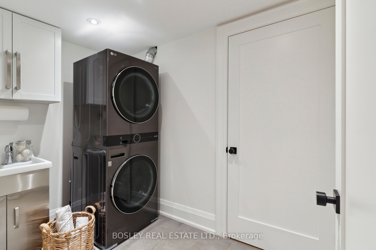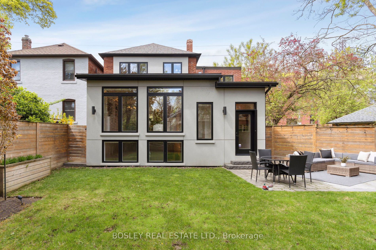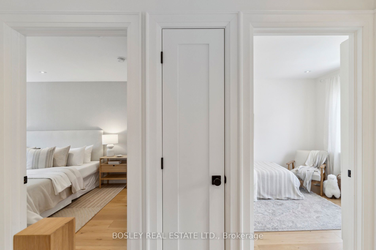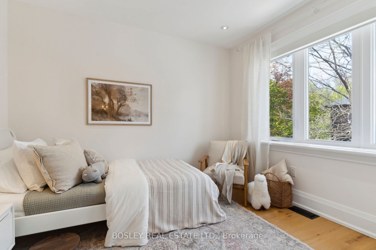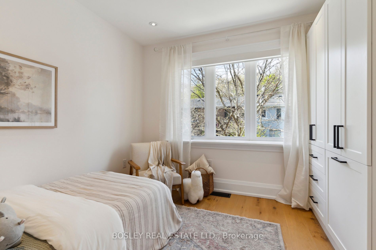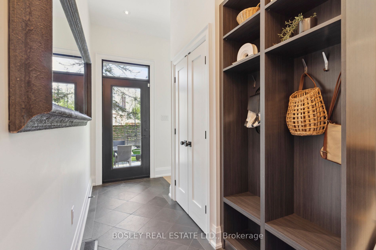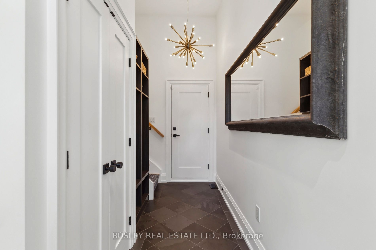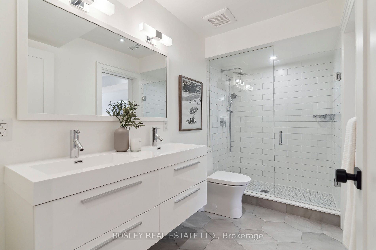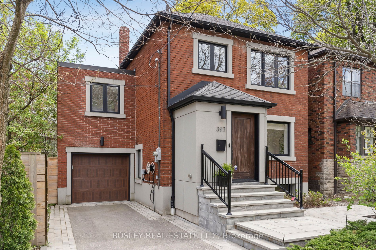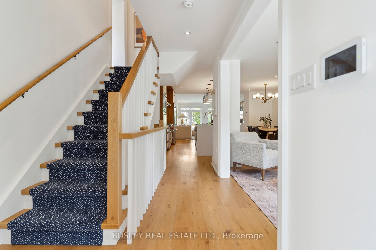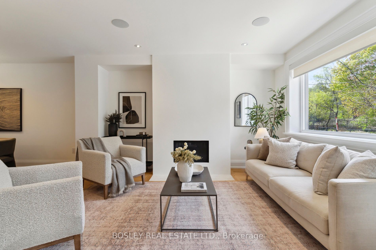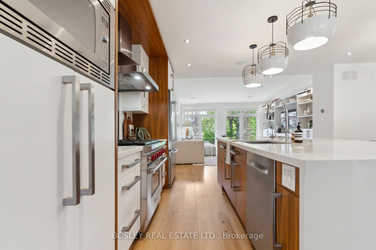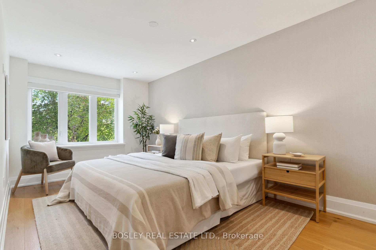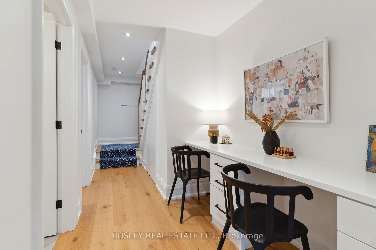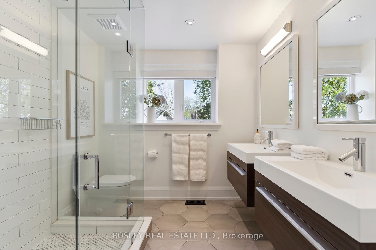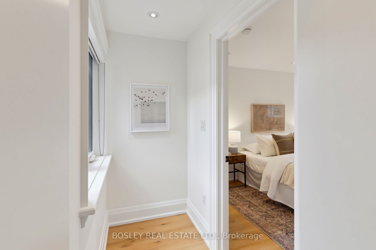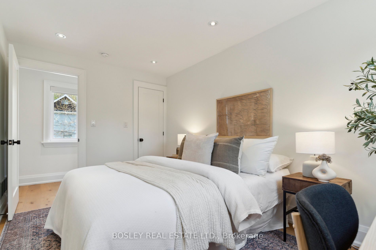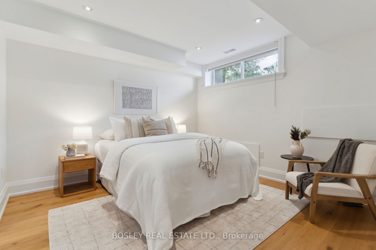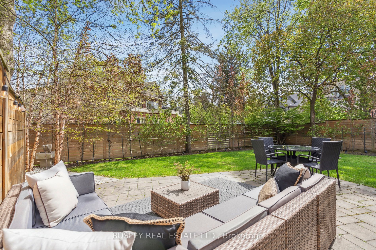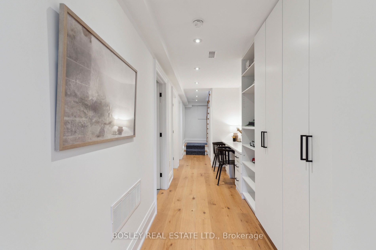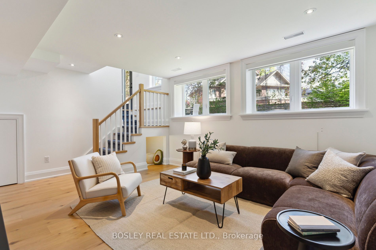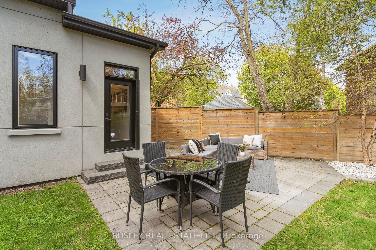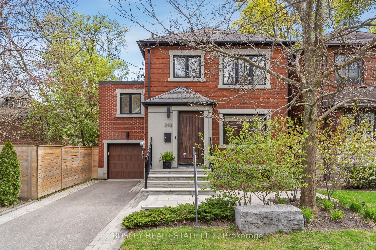
$2,990,000
Est. Payment
$11,420/mo*
*Based on 20% down, 4% interest, 30-year term
Listed by BOSLEY REAL ESTATE LTD.
Detached•MLS #C12142738•New
Price comparison with similar homes in Toronto C09
Compared to 2 similar homes
-77.0% Lower↓
Market Avg. of (2 similar homes)
$12,972,500
Note * Price comparison is based on the similar properties listed in the area and may not be accurate. Consult licences real estate agent for accurate comparison
Room Details
| Room | Features | Level |
|---|---|---|
Living Room 3.84 × 3.25 m | Hardwood FloorGas FireplaceLarge Window | Main |
Kitchen 5.41 × 5 m | Hardwood FloorCombined w/DiningB/I Appliances | Main |
Dining Room 5.41 × 5 m | Hardwood FloorCombined w/KitchenOpen Concept | Main |
Primary Bedroom 5.23 × 2.9 m | Hardwood Floor2 Pc EnsuiteWalk-In Closet(s) | Second |
Bedroom 2 4.17 × 2.69 m | Hardwood FloorLarge WindowB/I Closet | Second |
Bedroom 3 3.2 × 2.95 m | Hardwood FloorLarge WindowB/I Closet | Second |
Client Remarks
Welcome to 393 Summerhill Avenue, a truly exceptional home in the heart of prestigious North Rosedale. Completely rebuilt in 2016, this light filled residence offers over 3,000 square feet of thoughtfully designed living space, blending luxurious finishes with family friendly functionality.This 3+1 bedroom, 4 bath home features a spacious main floor with a stunning custom Aya kitchen outfitted with top of the line appliances, including a Wolf range, beverage drawers, and a wine fridge. The oversized kitchen island is perfect for both culinary creativity and entertaining. The adjoining family room is home to a vaulted 12ft ceiling anchored by custom cabinetry and extra large windows overlooking the backyard.Practicality meets elegance with a large mudroom featuring cubbies and seamless access to both the built-in garage complete with integrated wall storage and the beautifully landscaped backyard. The irregular lot allows for a widened and completely private backyard oasis professionally landscaped by Kingscape Landscaping in 2018, ideal for relaxing or hosting guests.Upstairs, youll find bright and functional bedrooms, including a serene primary suite with spa-inspired ensuite. The lower level offers 8 foot ceilings, abundant natural light, built-in study space for kids, ample storage, a versatile guest suite as well as a fantastic media / play room that offers a secondary retreat for all ages, complete with a secret kids hideaway.Located in one of Torontos most desirable neighbourhoods, this home is within walking distance to the city's top schools including Whitney, OLPH, Mooredale, Branksome, BSS, UCC, and Greenwood. Enjoy easy access to the shops of Summerhill, and some of the citys best green spaces and amenities including the extensive Beltline trail system, and the Brickworks.This is a rare opportunity to own a turnkey home in an unbeatable location, an exceptional home where no detail has been overlooked. Welcome home to 393 Summerhill Ave.
About This Property
393 Summerhill Avenue, Toronto C09, M4W 2E3
Home Overview
Basic Information
Walk around the neighborhood
393 Summerhill Avenue, Toronto C09, M4W 2E3
Shally Shi
Sales Representative, Dolphin Realty Inc
English, Mandarin
Residential ResaleProperty ManagementPre Construction
Mortgage Information
Estimated Payment
$0 Principal and Interest
 Walk Score for 393 Summerhill Avenue
Walk Score for 393 Summerhill Avenue

Book a Showing
Tour this home with Shally
Frequently Asked Questions
Can't find what you're looking for? Contact our support team for more information.
See the Latest Listings by Cities
1500+ home for sale in Ontario

Looking for Your Perfect Home?
Let us help you find the perfect home that matches your lifestyle
