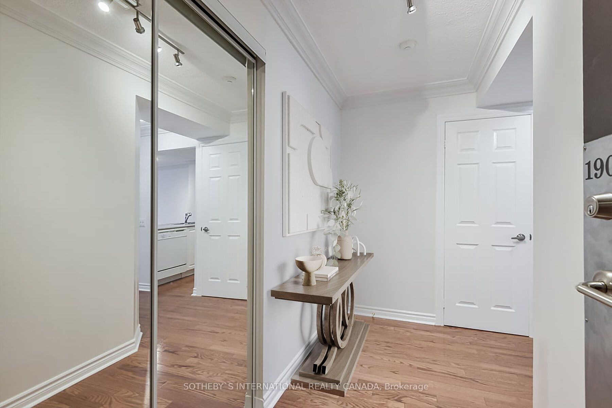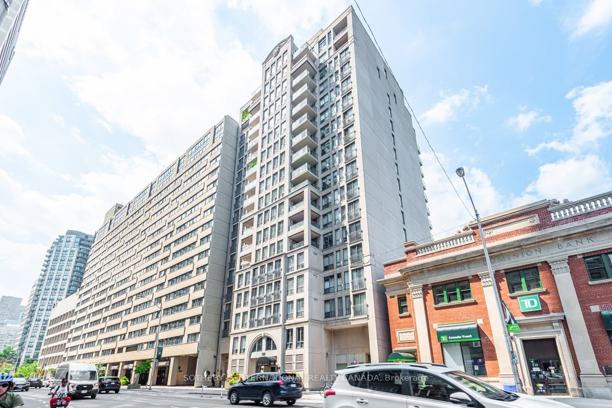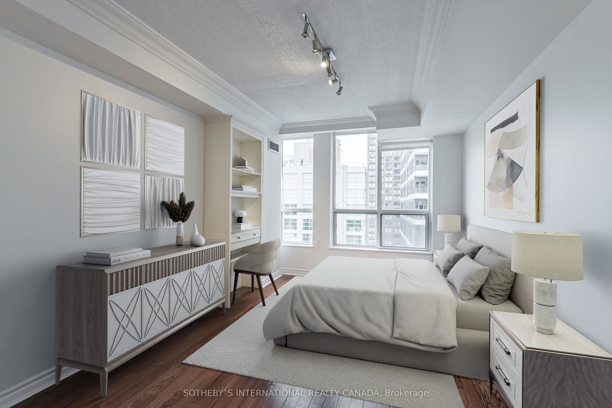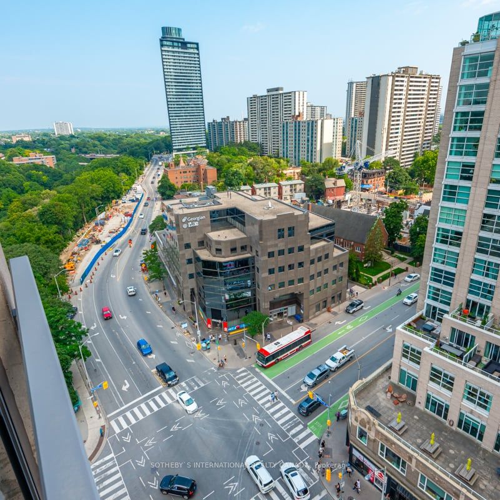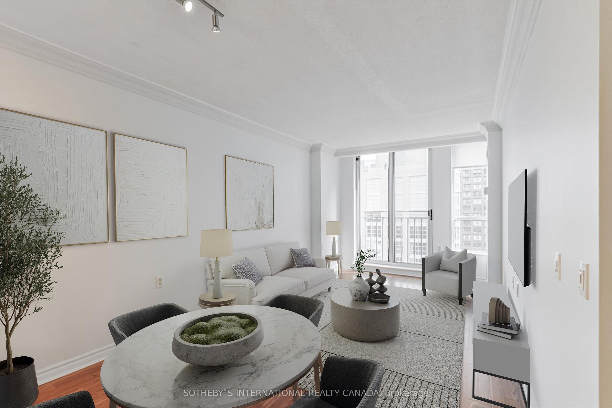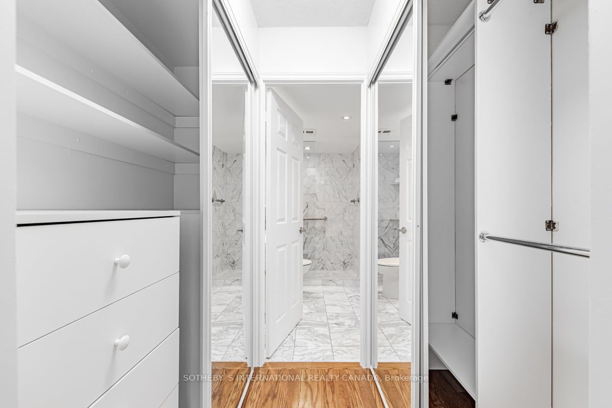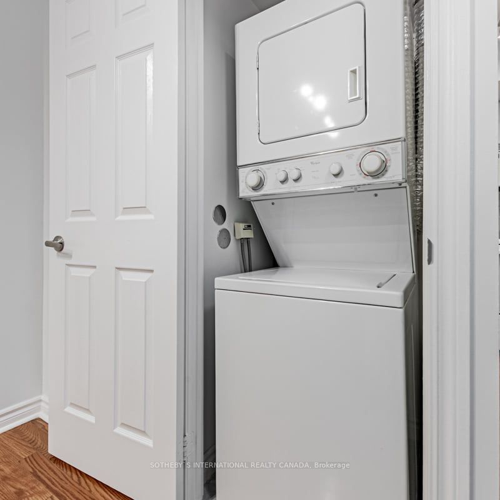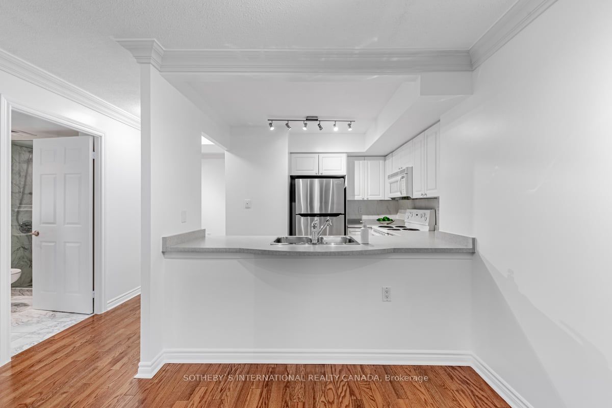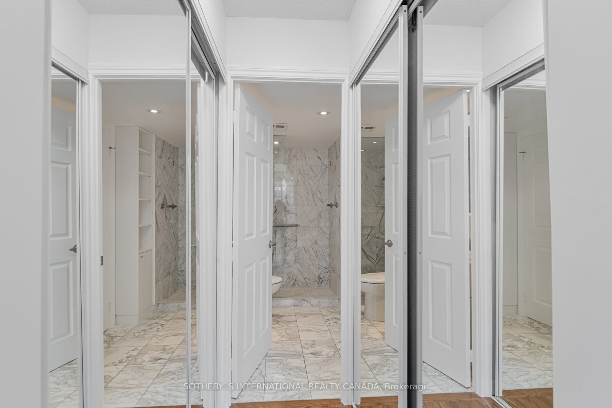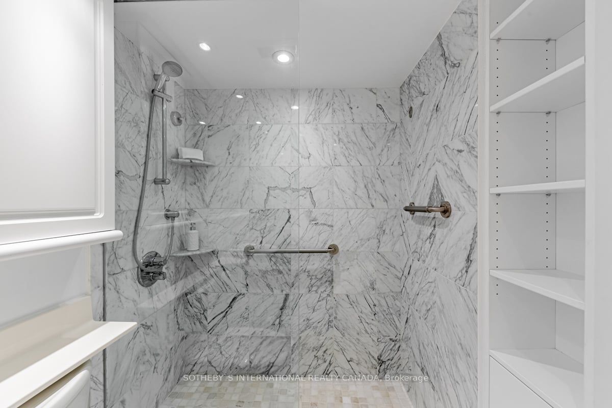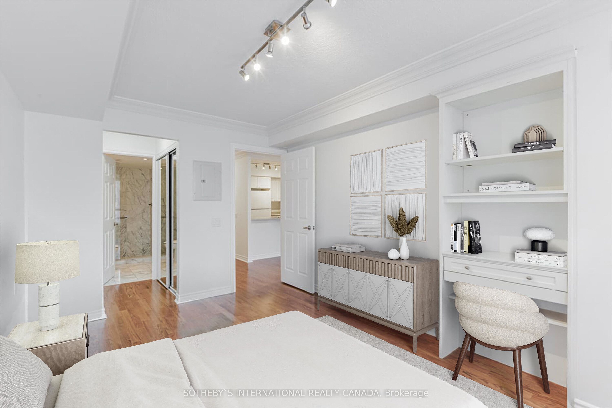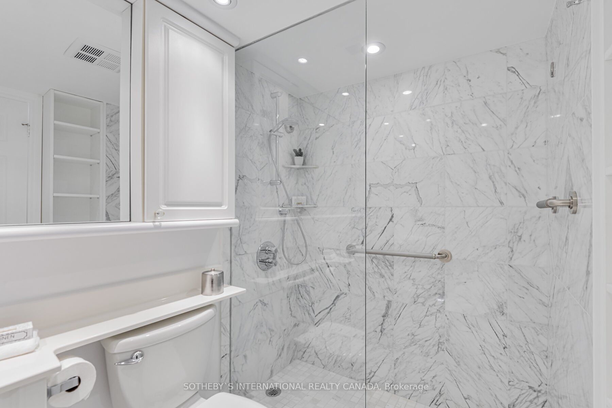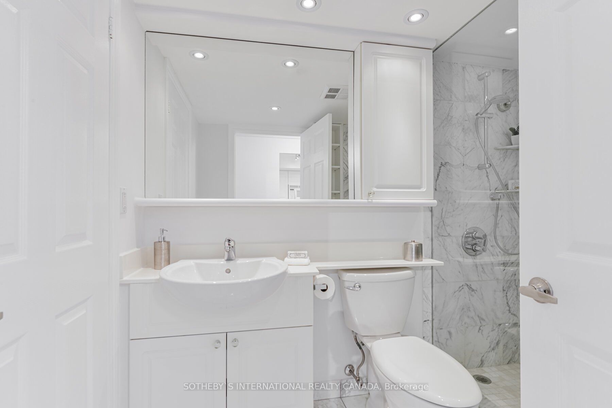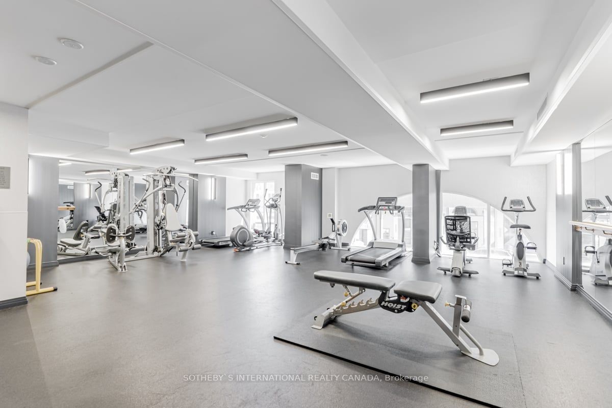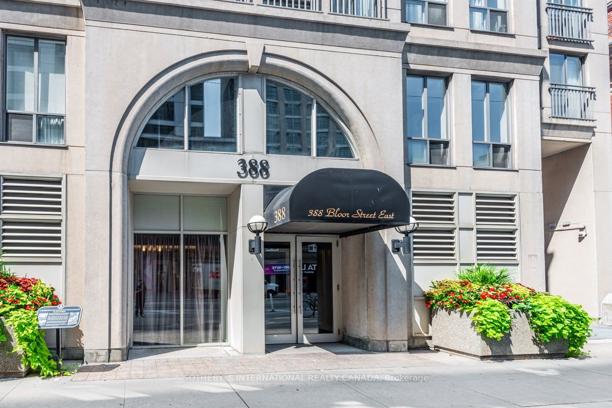
$568,000
Est. Payment
$2,169/mo*
*Based on 20% down, 4% interest, 30-year term
Listed by SOTHEBY`S INTERNATIONAL REALTY CANADA
Condo Apartment•MLS #C12041016•Price Change
Included in Maintenance Fee:
Heat
Common Elements
Water
CAC
Building Insurance
Parking
Hydro
Price comparison with similar homes in Toronto C09
Compared to 6 similar homes
-26.8% Lower↓
Market Avg. of (6 similar homes)
$775,631
Note * Price comparison is based on the similar properties listed in the area and may not be accurate. Consult licences real estate agent for accurate comparison
Room Details
| Room | Features | Level |
|---|---|---|
Kitchen 2.64 × 2.82 m | Hardwood FloorOverlooks Dining | Flat |
Living Room 6.25 × 3.05 m | Hardwood FloorCombined w/DiningSouth View | Flat |
Dining Room 6.25 × 3.05 m | Hardwood FloorCombined w/LivingOpen Concept | Flat |
Primary Bedroom 4.32 × 3.05 m | Hardwood FloorCloset3 Pc Bath | Flat |
Client Remarks
Exceptional opportunity! Gracious Rosedale condo on Bloor Street East! An absolute treasure featuring a welcoming foyer with front hallway closet. A spacious living area and open concept kitchen, perfect for both relaxation and entertaining. The generously-sized primary bedroom offers abundant closet space, enhanced with thoughtful closet organizers. The semi-ensuite washroom boasts marble flooring and a luxurious marble shower with marble flooring and built-in marble shower shelves. The Rosedale Ravine Residences is an exclusive building with only 91 suites. Residents enjoy the amenities, including a fully equipped gym, party room, library, sauna and convenient visitor parking. With 24-hour hour concierge. Perfectly situated near the Rosedale Ravine, vibrant Yorkville, Yonge & Bloor, and the subway, this location offers both serenity and convenience! Photos are virtually staged.
About This Property
388 Bloor Street, Toronto C09, M4W 3W9
Home Overview
Basic Information
Amenities
Concierge
Elevator
Guest Suites
Gym
Party Room/Meeting Room
Sauna
Walk around the neighborhood
388 Bloor Street, Toronto C09, M4W 3W9
Shally Shi
Sales Representative, Dolphin Realty Inc
English, Mandarin
Residential ResaleProperty ManagementPre Construction
Mortgage Information
Estimated Payment
$0 Principal and Interest
 Walk Score for 388 Bloor Street
Walk Score for 388 Bloor Street

Book a Showing
Tour this home with Shally
Frequently Asked Questions
Can't find what you're looking for? Contact our support team for more information.
See the Latest Listings by Cities
1500+ home for sale in Ontario

Looking for Your Perfect Home?
Let us help you find the perfect home that matches your lifestyle
