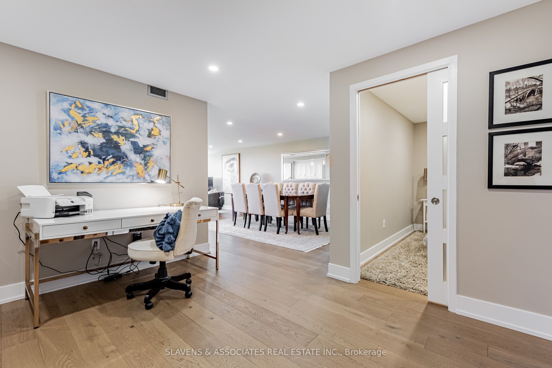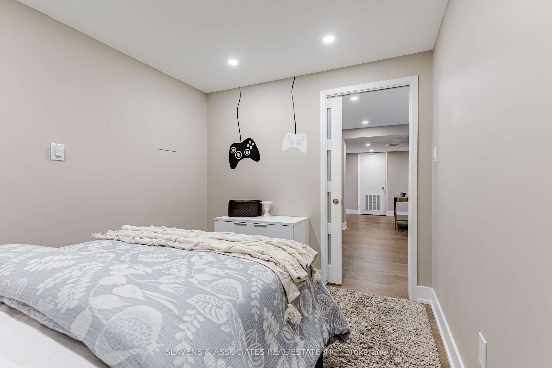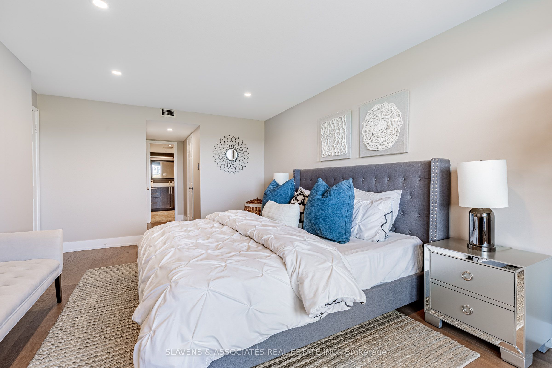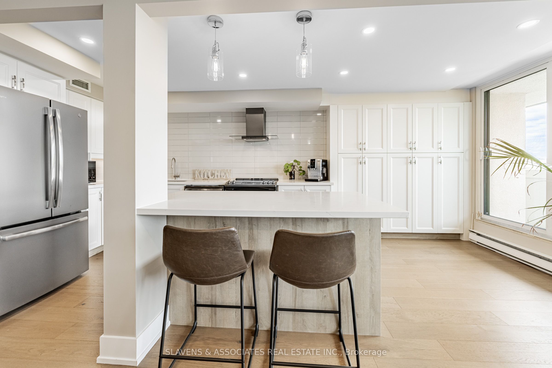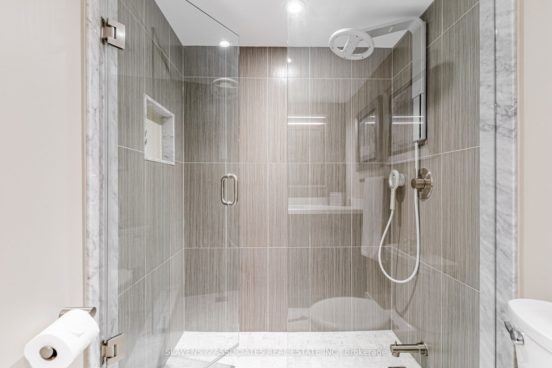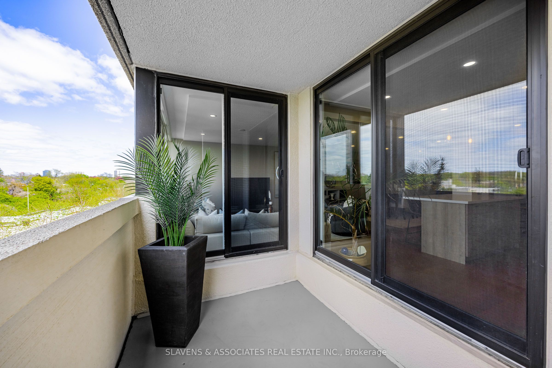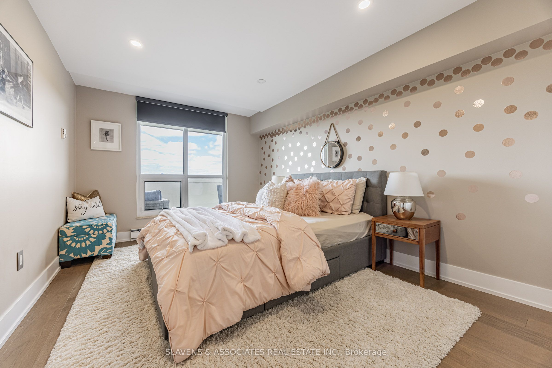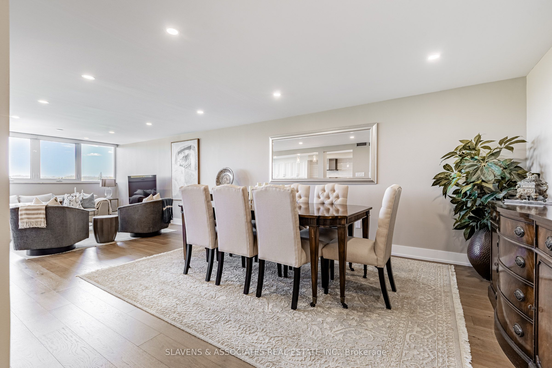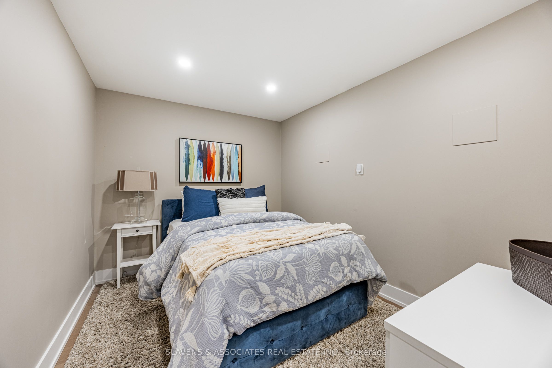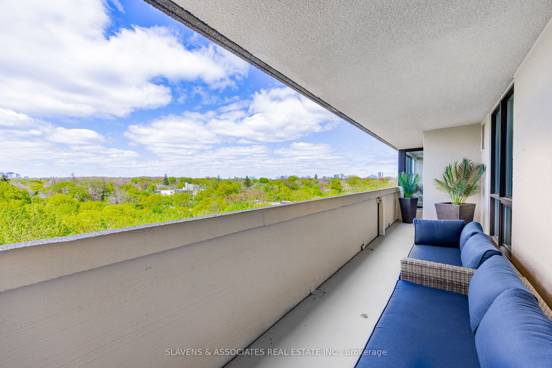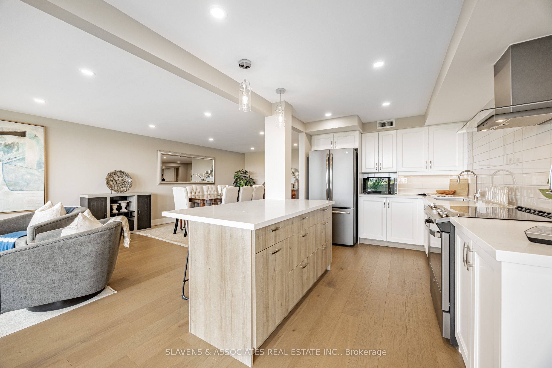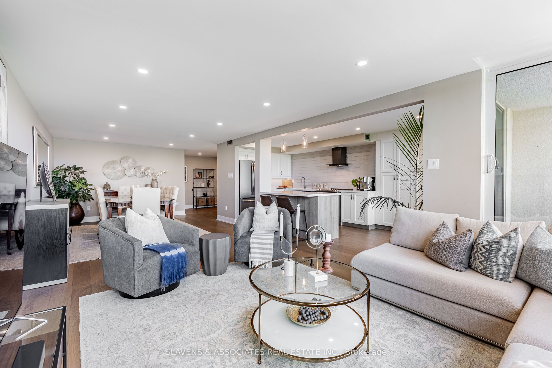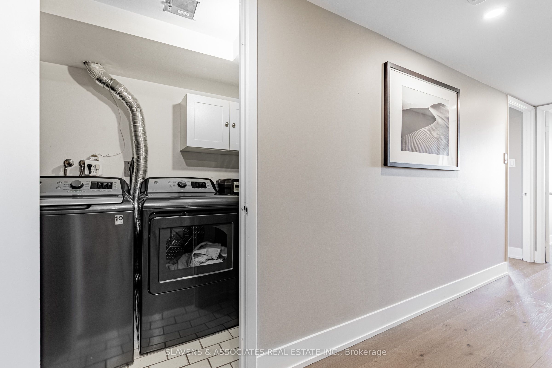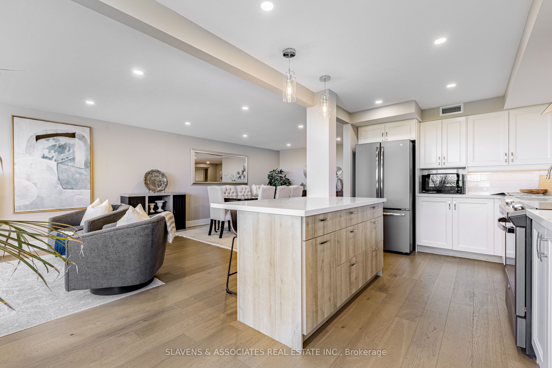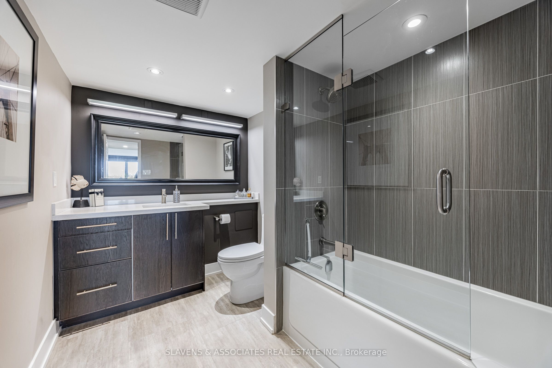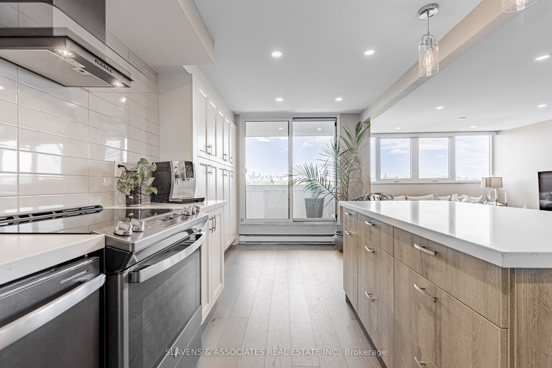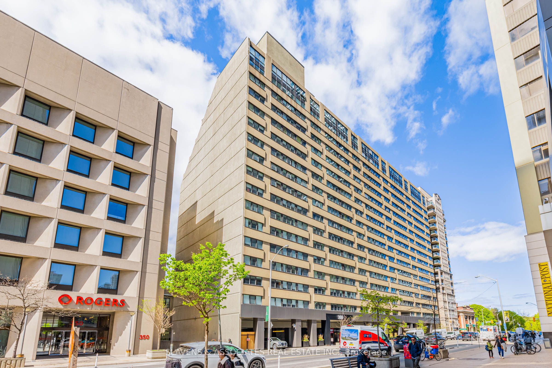
$1,494,000
Est. Payment
$5,706/mo*
*Based on 20% down, 4% interest, 30-year term
Listed by SLAVENS & ASSOCIATES REAL ESTATE INC.
Condo Apartment•MLS #C12142248•New
Included in Maintenance Fee:
Common Elements
Building Insurance
Water
Room Details
| Room | Features | Level |
|---|---|---|
Living Room 9.75 × 3.84 m | Combined w/DiningHardwood FloorW/O To Balcony | Flat |
Dining Room 9.75 × 3.84 m | Combined w/LivingHardwood FloorNorth View | Flat |
Kitchen 5.89 × 2.59 m | Open ConceptRenovatedW/O To Balcony | Flat |
Primary Bedroom 5.26 × 3.35 m | 4 Pc EnsuiteHis and Hers ClosetsW/O To Balcony | Flat |
Bedroom 2 4.22 × 3.1 m | 3 Pc BathHardwood FloorCloset | Flat |
Client Remarks
This open concept north facing suite overlooks the beautiful views of Rosedale Valley Ravine and park lands that make you feel as if you are far away from the city, while in reality just a few minutes from Toronto's major business, entertainment and shopping districts. There's nothing left to do in this exquisite quality renovated suite but to move in and enjoy the peaceful, private and convenient location. Features include: open concept design, 2 bedrooms + den, 2 bathrooms; 1662 square feet of living space; open balcony with 3 walkouts; engineered hardwood flooring throughout; stainless steel kitchen appliance; kitchen breakfast bar island; stone counter tops; full size washer & dryer; pot lights throughout; designer window blinds; plus bonus additional separate office/bedroom (see floor plan). 1 parking + 1 exterior locker. Pets with restriction. Building amenities: indoor pool, squash/racquet court, party room, billiards, arts room, visitor parking, concierge. Immaculate well managed building. A great place to call home.
About This Property
360 Bloor Street, Toronto C09, M4W 3M3
Home Overview
Basic Information
Amenities
Bike Storage
Car Wash
Game Room
Indoor Pool
Squash/Racquet Court
Gym
Walk around the neighborhood
360 Bloor Street, Toronto C09, M4W 3M3
Shally Shi
Sales Representative, Dolphin Realty Inc
English, Mandarin
Residential ResaleProperty ManagementPre Construction
Mortgage Information
Estimated Payment
$0 Principal and Interest
 Walk Score for 360 Bloor Street
Walk Score for 360 Bloor Street

Book a Showing
Tour this home with Shally
Frequently Asked Questions
Can't find what you're looking for? Contact our support team for more information.
See the Latest Listings by Cities
1500+ home for sale in Ontario

Looking for Your Perfect Home?
Let us help you find the perfect home that matches your lifestyle
