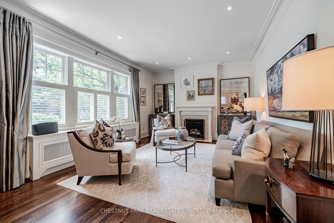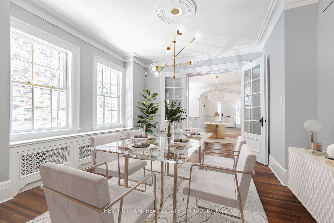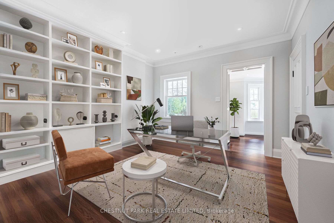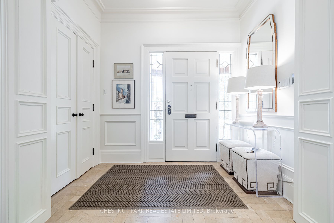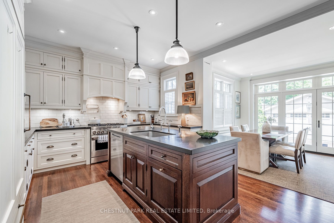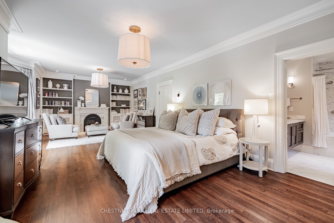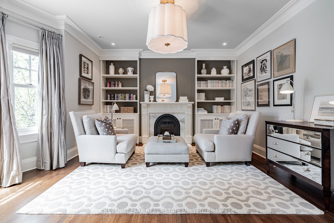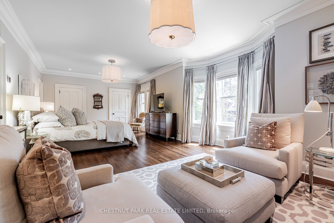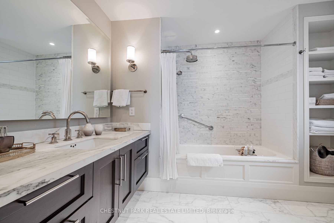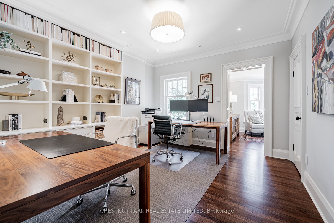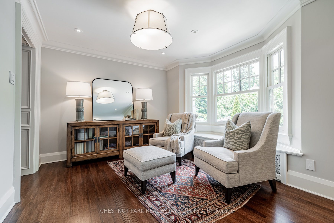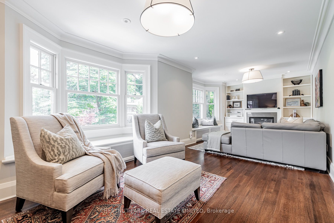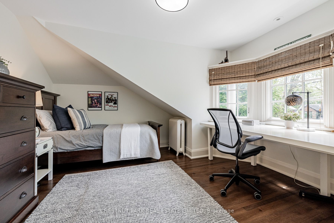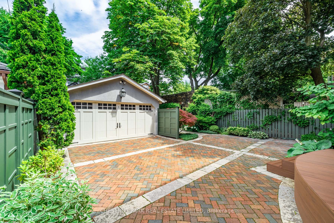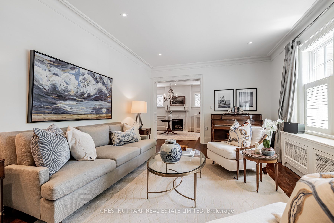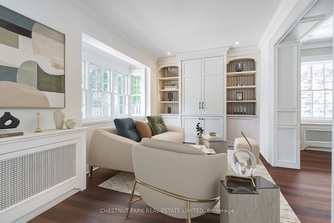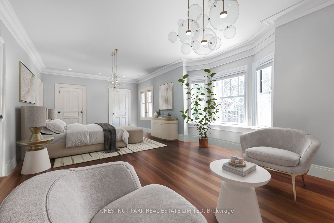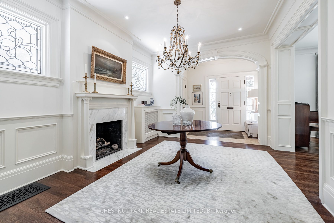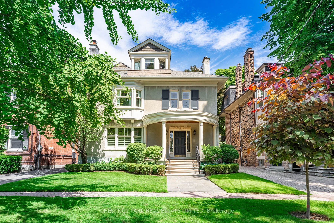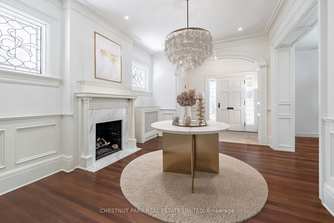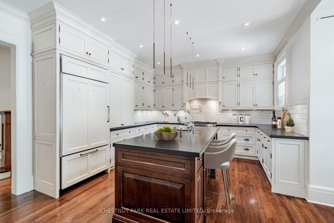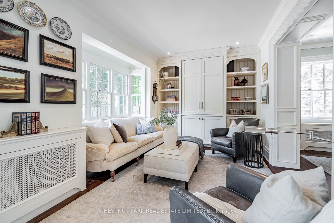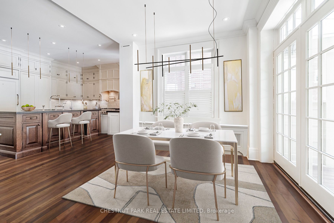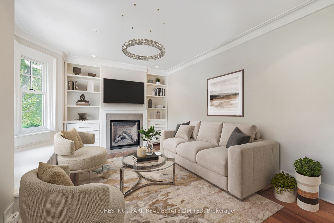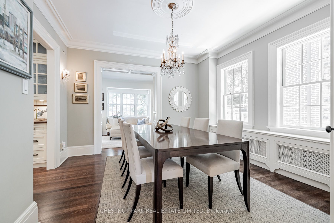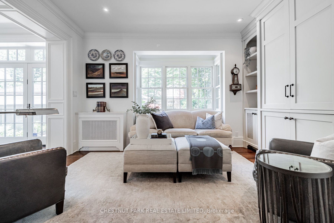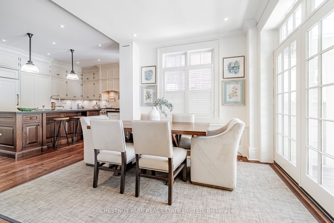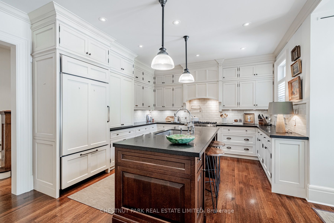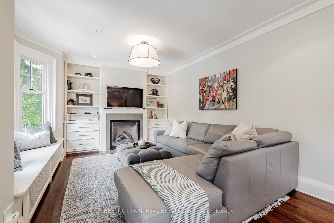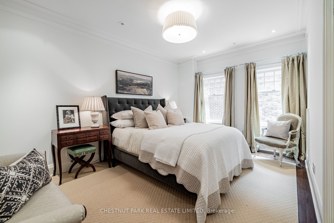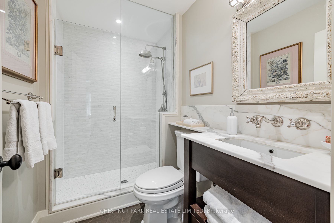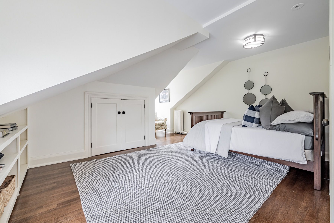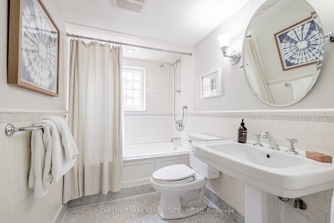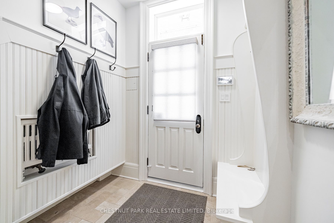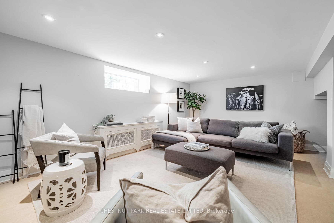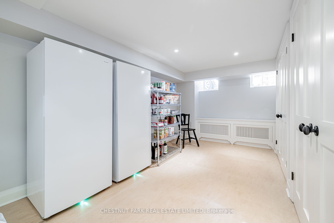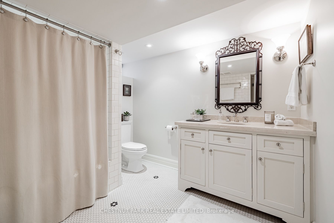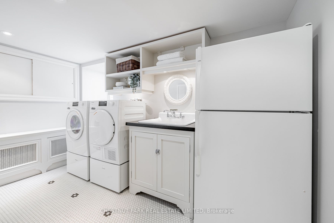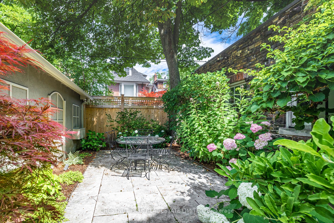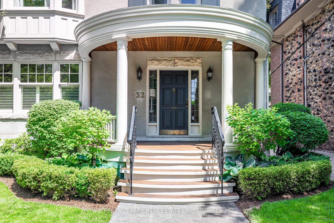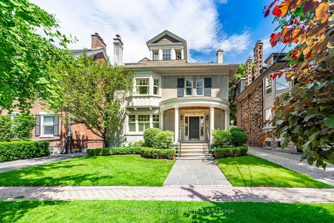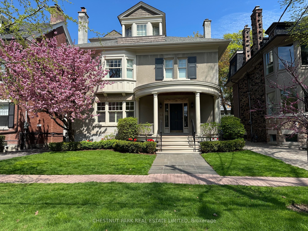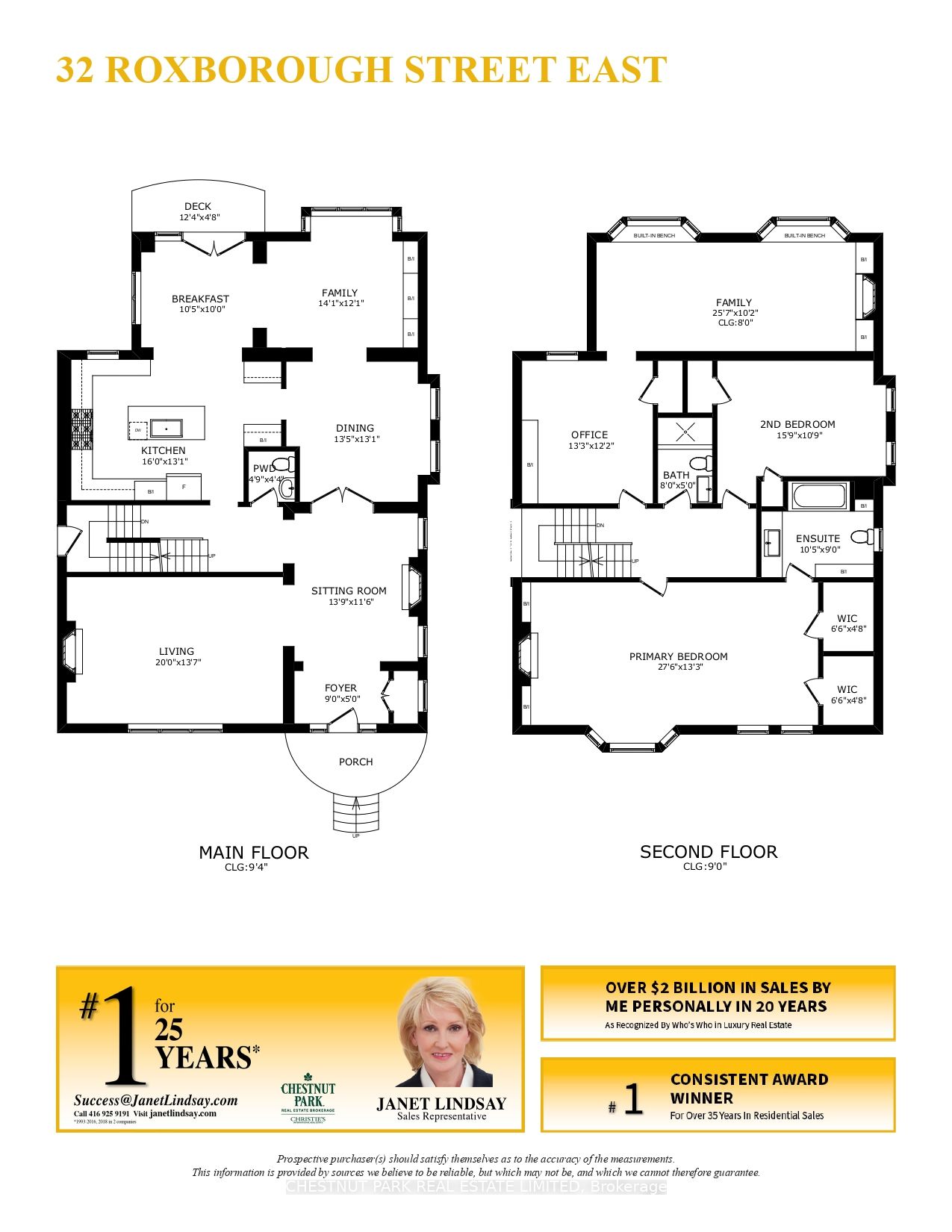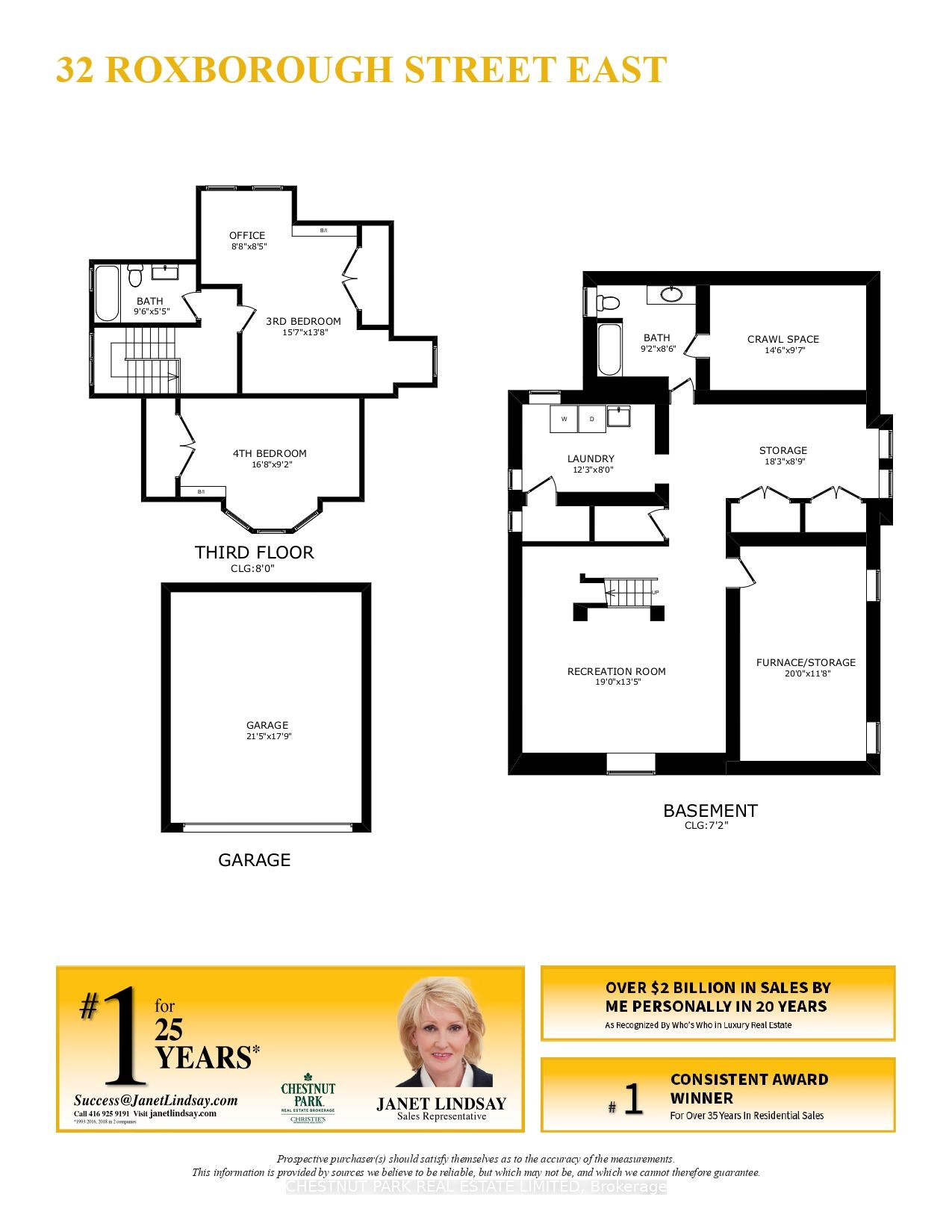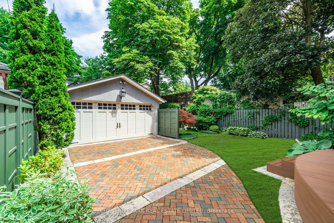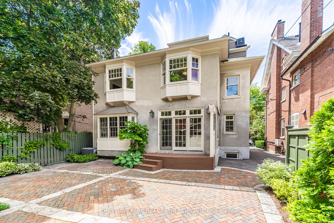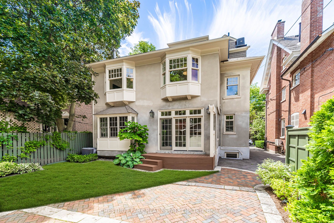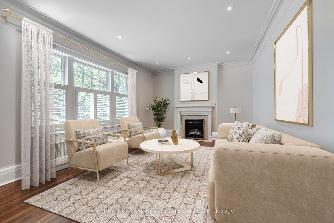
$5,259,000
Est. Payment
$20,086/mo*
*Based on 20% down, 4% interest, 30-year term
Listed by CHESTNUT PARK REAL ESTATE LIMITED
Detached•MLS #C9307328•Price Change
Price comparison with similar homes in Toronto C09
Compared to 8 similar homes
7.6% Higher↑
Market Avg. of (8 similar homes)
$4,889,488
Note * Price comparison is based on the similar properties listed in the area and may not be accurate. Consult licences real estate agent for accurate comparison
Room Details
| Room | Features | Level |
|---|---|---|
Living Room 6.1 × 4.14 m | FireplaceHardwood FloorCrown Moulding | Main |
Dining Room 4.09 × 3.99 m | Hardwood FloorFormal Rm2 Pc Bath | Main |
Kitchen 4.88 × 3.99 m | Centre IslandB/I AppliancesHardwood Floor | Main |
Primary Bedroom 8.38 × 4.04 m | Walk-In Closet(s)Fireplace4 Pc Ensuite | Second |
Bedroom 2 4.78 × 3.28 m | Hardwood FloorDouble Closet3 Pc Bath | Second |
Bedroom 3 4.75 × 4.17 m | Bay WindowHardwood FloorB/I Desk | Third |
Client Remarks
Welcome to this extraordinary, postcard perfect 4 to 5 bedroom in magical Rosedale, the epitome of sparkling luxury, quality finishes and stunning sophistication, yet with a family friendly but very modern spirit. One block to Yonge, and the premium steps-to-subway location where everyone wants to be, this exciting and sleek showpiece is invigorated by exceptional design & impressive architectural features exuding creative elegance and skillful refinement. Upon entry you are welcomed by a grand foyer with focal-point fireplace, beautiful hardwood, soaring ceilings and rich bespoke plaster & millwork. The living room is ideal for entertaining guests with its dramatic fireplace and ample seating. The chef-inspired trophy kitchen boasts stone countertops, custom cabinetry, an oversize centre island and built-in desk. The adjacent breakfast & separate family rooms walk-out to the completely private, beautifully landscaped, fenced garden. The dining room is just right for hosting dinner parties for families and friends. Remarkably there are two sun-drenched family rooms & the one on the second floor is tandem to the dream home office, also overlooking the garden. The primary bedroom with room enough for a sitting area, features a spa-like ensuite and decorative fireplace & all bedrooms are spacious and designed for splendid cocooning! Superbly maintained, it is a short walk to Branksome, De La Salle and York schools with easy access to U C C and B S S. **EXTRAS** 3 FP's. The flexible lower has a side entrance, rec rm, lau, furn/stg rms & 4 pce + pot'l nanny rm. The fully landscaped, city-size gdn oasis enlivens outdoor living & BBQs, while the 2 garage with turnaround makes pkg a breeze. Virtual photos show contemporary design alternate and alternate proposal for grass garden.
About This Property
32 Roxborough Street, Toronto C09, M4W 1V6
Home Overview
Basic Information
Walk around the neighborhood
32 Roxborough Street, Toronto C09, M4W 1V6
Shally Shi
Sales Representative, Dolphin Realty Inc
English, Mandarin
Residential ResaleProperty ManagementPre Construction
Mortgage Information
Estimated Payment
$0 Principal and Interest
 Walk Score for 32 Roxborough Street
Walk Score for 32 Roxborough Street

Book a Showing
Tour this home with Shally
Frequently Asked Questions
Can't find what you're looking for? Contact our support team for more information.
See the Latest Listings by Cities
1500+ home for sale in Ontario

Looking for Your Perfect Home?
Let us help you find the perfect home that matches your lifestyle
