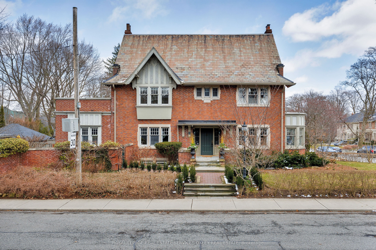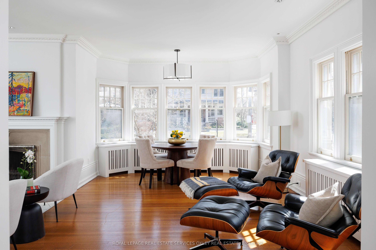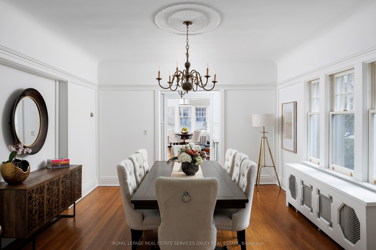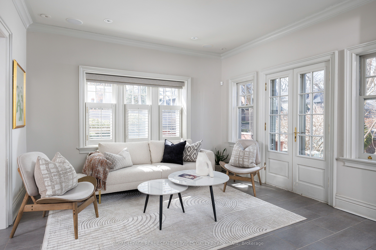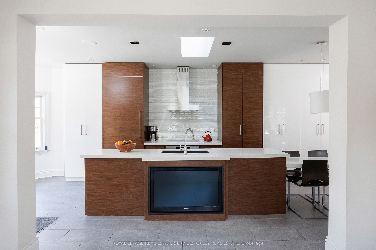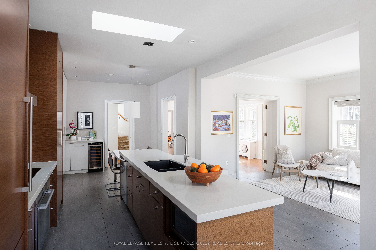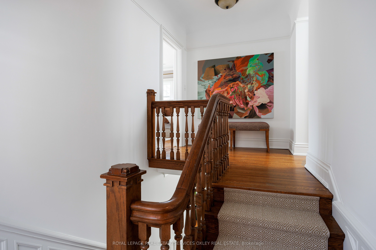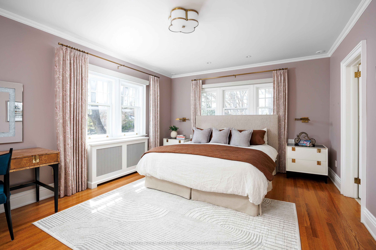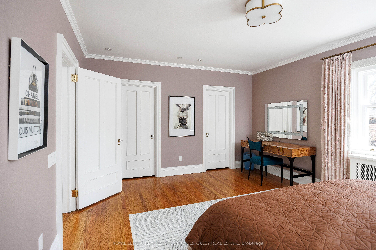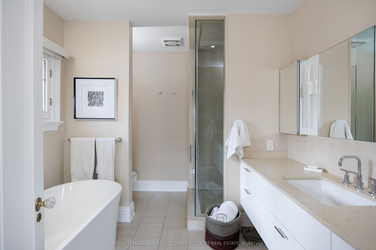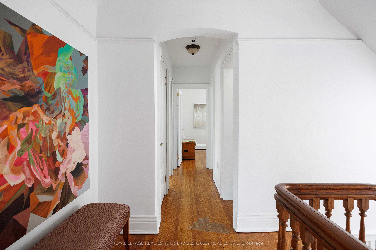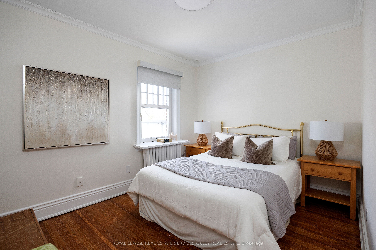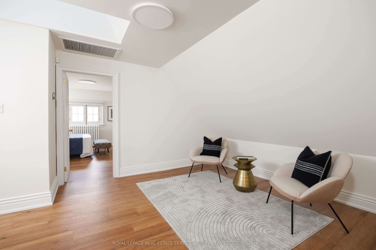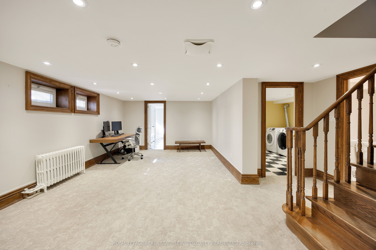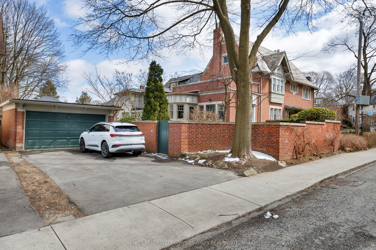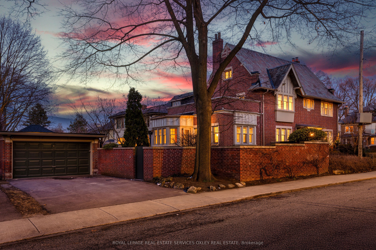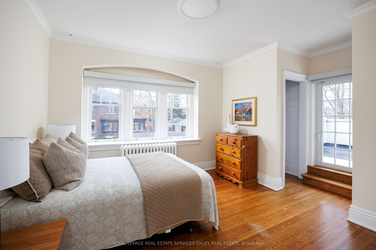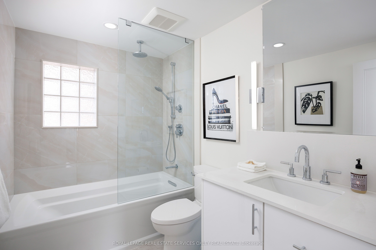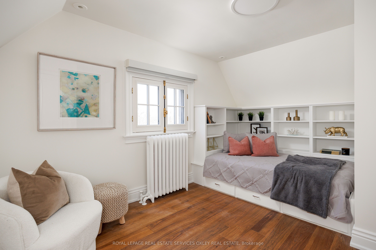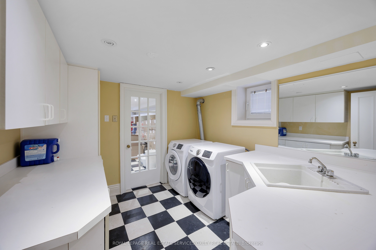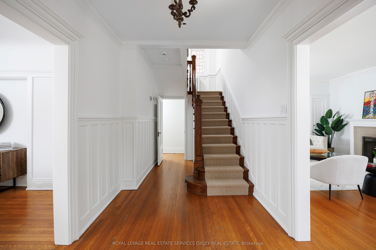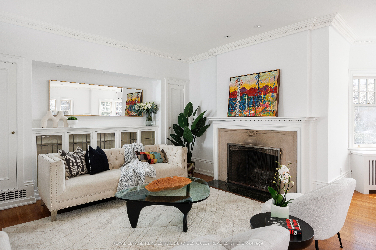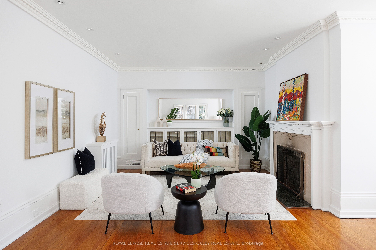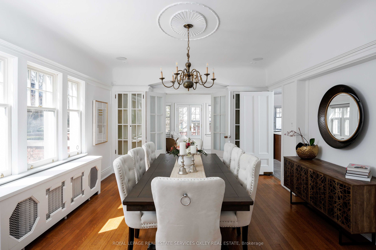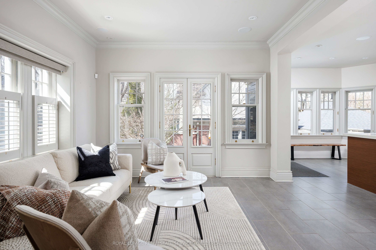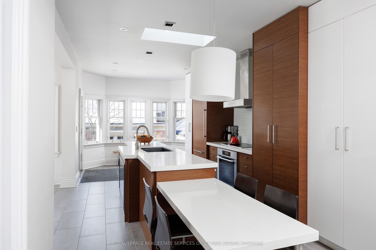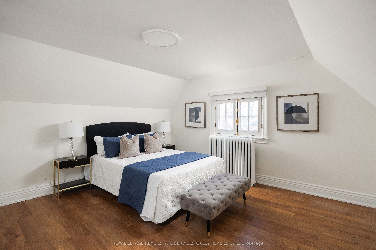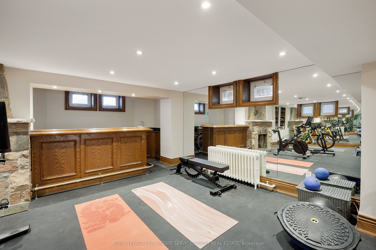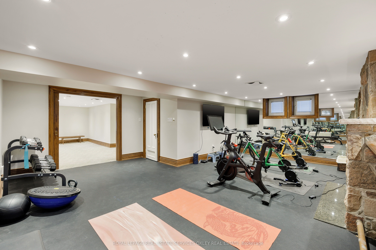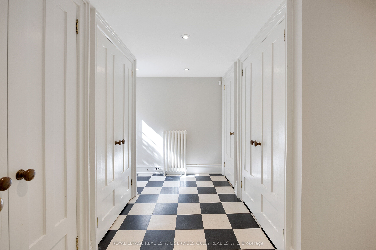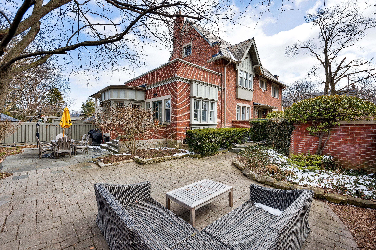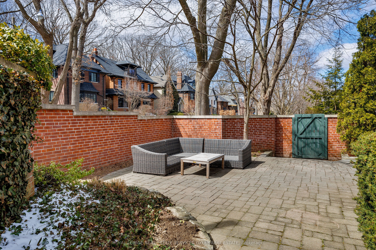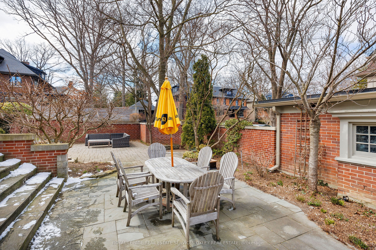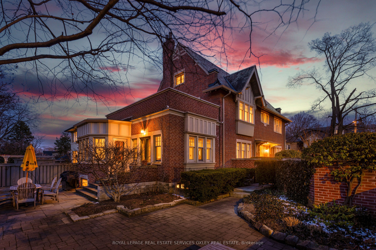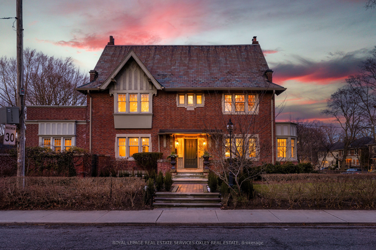
$4,995,000
Est. Payment
$19,078/mo*
*Based on 20% down, 4% interest, 30-year term
Listed by ROYAL LEPAGE REAL ESTATE SERVICES OXLEY REAL ESTATE
Detached•MLS #C12073182•New
Price comparison with similar homes in Toronto C09
Compared to 4 similar homes
-31.2% Lower↓
Market Avg. of (4 similar homes)
$7,260,750
Note * Price comparison is based on the similar properties listed in the area and may not be accurate. Consult licences real estate agent for accurate comparison
Room Details
| Room | Features | Level |
|---|---|---|
Living Room 7.37 × 5.92 m | Hardwood FloorFireplaceB/I Shelves | Main |
Dining Room 5.51 × 3.99 m | Hardwood FloorB/I ShelvesFrench Doors | Main |
Kitchen 8.89 × 3.35 m | Heated FloorStone CountersOverlooks Family | Main |
Primary Bedroom 5.26 × 4.06 m | Hardwood FloorHis and Hers Closets4 Pc Ensuite | Second |
Bedroom 2 4.62 × 3.43 m | Hardwood FloorClosetW/O To Deck | Second |
Bedroom 3 3.78 × 2.95 m | Hardwood FloorClosetWindow | Second |
Client Remarks
Set on a picturesque corner lot in the heart of Moore Park, this elegant red brick residence offers ~5,000 sq. ft. of generously sized living space. W/ 5+1 bedrms, ~9 ceilings on the main floor, & stunning landscaping by Chloe Phillips, this home is ideal for a growing or upsizing family. Step into a warm, inviting foyer w/ wood wainscoting & hardwood floors, leading to a sunlit dining room with custom built-ins & French doors. The spacious living rm features a cozy fireplace, crown moulding, & expansive windows that flood the home w/ natural light. At the rear of the home, the open-concept kitchen & family rm truly shine. Renovated by Reflect Architecture, the kitchen blends form & function w/ Caesarstone countertops, Miele appliances, a built-in table, & a wall of floor-to-ceiling pantries. A charming bay window creates the perfect breakfast nook, & a walk out to the gardenoffering seamless indoor-outdoor flow for everyday living & entertaining. Upstairs, the primary suite is a peaceful retreat w/ two walk-in closets & a luxurious ensuite featuring heated floors, a freestanding tub, & walk-in shower. Two additional bedrms share a newly renovated bath, w/ a walkout to a private terrace. The third floor is a true bonus: an ideal teenagers hideaway or guest space, complete w/ two bedrms, a skylit lounge, & a 3-piece bath. The walkout lower level is just as impressive w/ a sprawling recreation rm, fireplace, bar area, gym, & dedicated media space. A flexible rmideal for storage or a nannys suiteadds to the home's versatility, complemented by a full laundry rm, ample closets, & a convenient separate entrance. Outdoors, a private drive & double detached garage offer parking for 4, while the fully fenced garden & interlocking stonework create the perfect city oasis. This rare home balances classic charm w/ modern functionality, just minutes from the ravine trails, top schools, & vibrant amenities of Moore Park.
About This Property
305 Inglewood Drive, Toronto C09, M4T 1J4
Home Overview
Basic Information
Walk around the neighborhood
305 Inglewood Drive, Toronto C09, M4T 1J4
Shally Shi
Sales Representative, Dolphin Realty Inc
English, Mandarin
Residential ResaleProperty ManagementPre Construction
Mortgage Information
Estimated Payment
$3,996,000 Principal and Interest
 Walk Score for 305 Inglewood Drive
Walk Score for 305 Inglewood Drive

Book a Showing
Tour this home with Shally
Frequently Asked Questions
Can't find what you're looking for? Contact our support team for more information.
See the Latest Listings by Cities
1500+ home for sale in Ontario

Looking for Your Perfect Home?
Let us help you find the perfect home that matches your lifestyle
