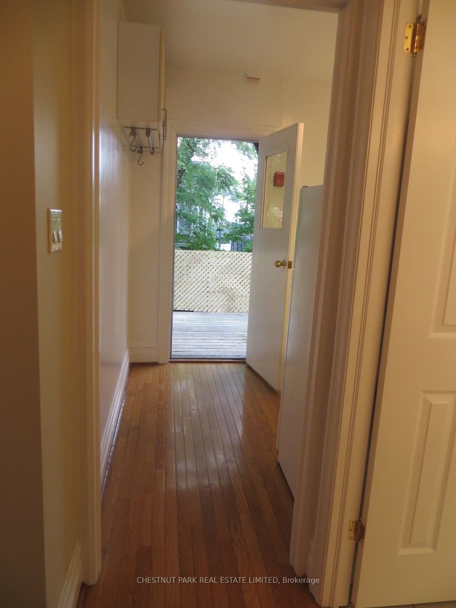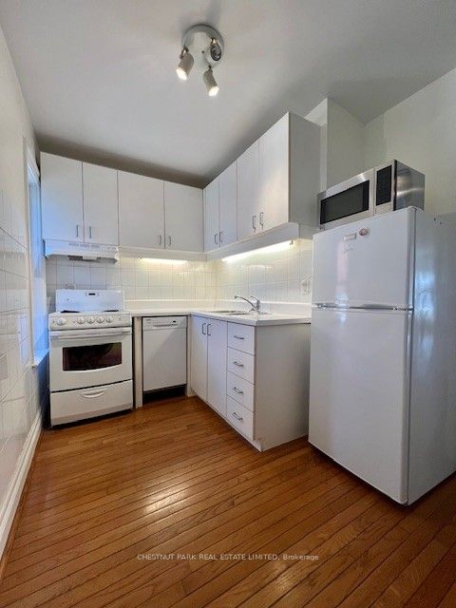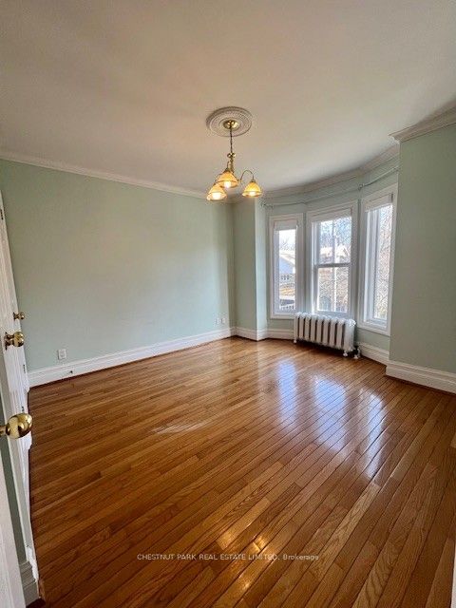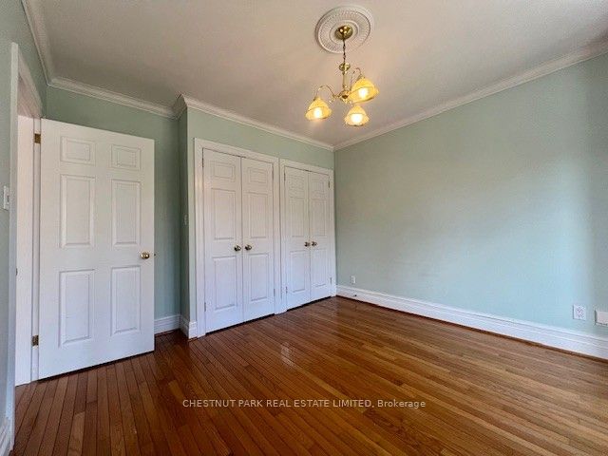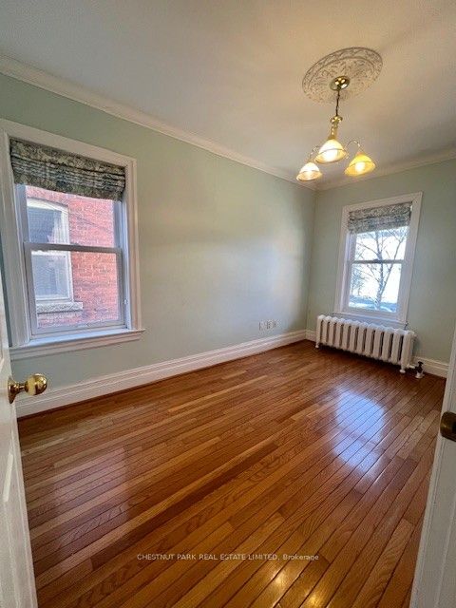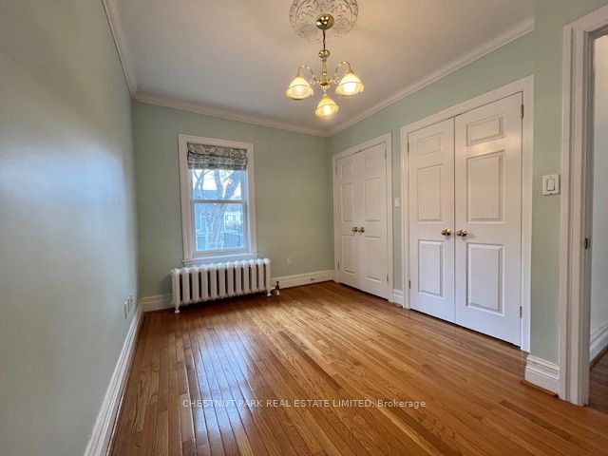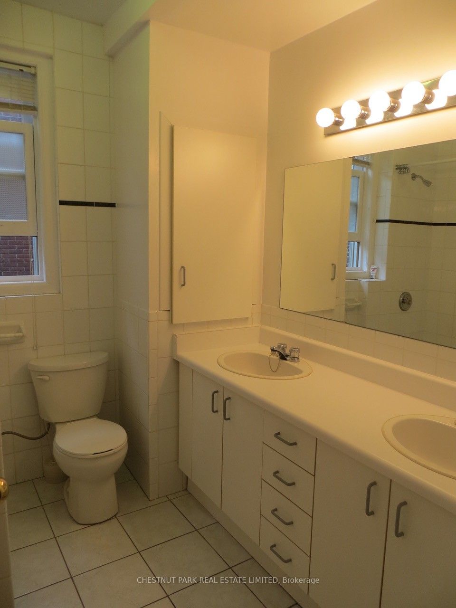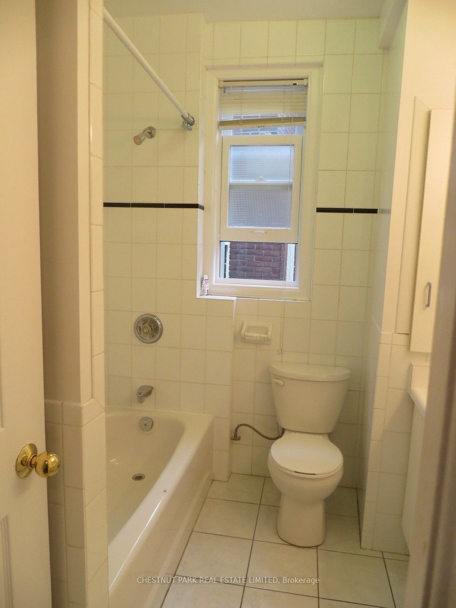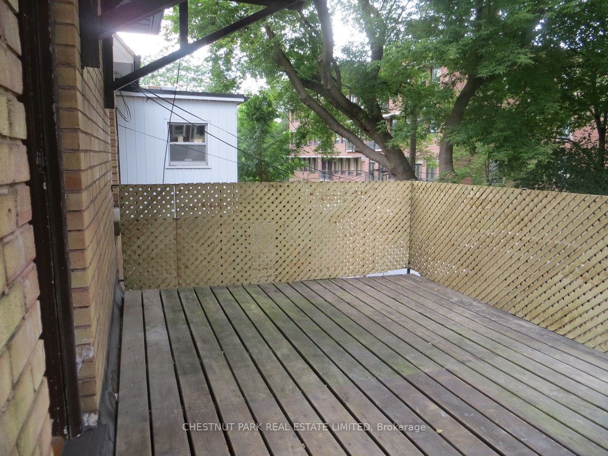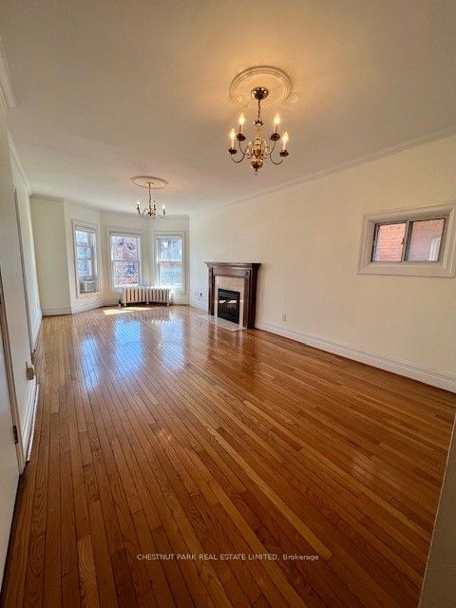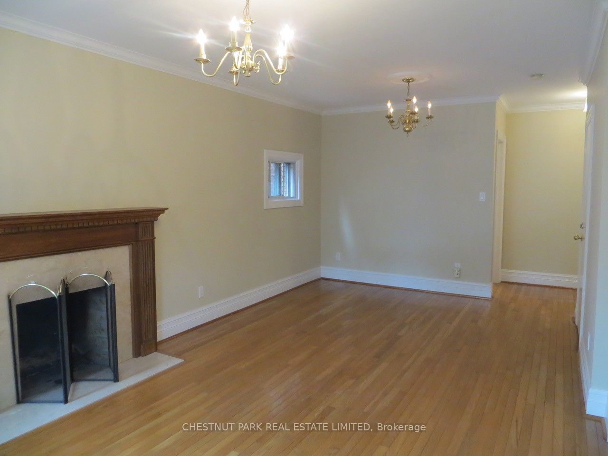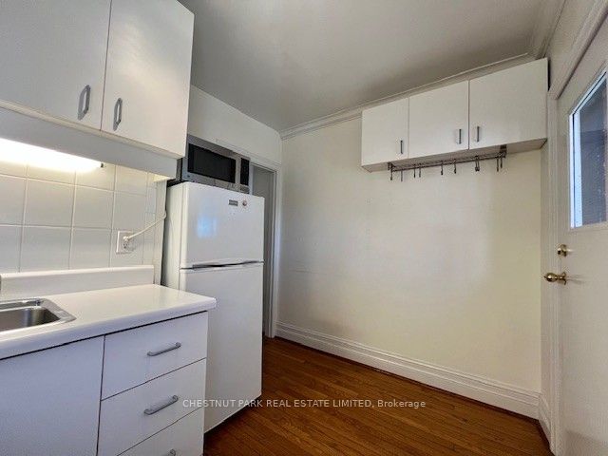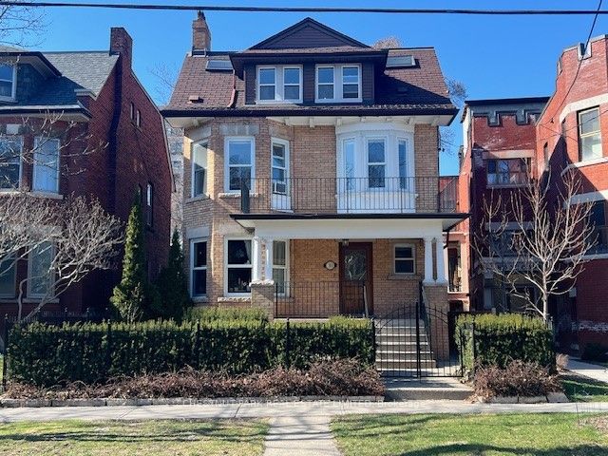
$3,250 /mo
Listed by CHESTNUT PARK REAL ESTATE LIMITED
Detached•MLS #C12090319•New
Room Details
| Room | Features | Level |
|---|---|---|
Living Room 7.32 × 3.35 m | Hardwood FloorCombined w/DiningBay Window | Main |
Dining Room 7.32 × 3.35 m | Hardwood FloorCombined w/Living | Main |
Kitchen 1.98 × 3.35 m | W/O To Deck | Main |
Bedroom 3.66 × 3.35 m | Hardwood FloorDouble ClosetBay Window | Main |
Bedroom 2 3.81 × 2.74 m | Double ClosetHardwood Floor | Main |
Client Remarks
Sun-filled and charming, this apartment is a special lifestyle opportunity! An ideal location in one of Toronto's most coveted, central neighbourhoods, it offers incredible convenience along with fabulous character and space! Situated on the 2nd floor of a stately Rosedale house, its hardwood floors, high ceilings and large windows create a stylish and comfortable environment for relaxing, entertaining or working from home.2 large bedrooms each with 2 double closets provide excellent storage. A large deck provides extra living space and is a great spot for a morning coffee or end-of-day glass of wine. A cozy kitchen is well-equipped. Walk to TOs best cafes, shops and restaurants or hop on the subway and save the uber charge. Hydro & Parking extra.
About This Property
30 Rowanwood Avenue, Toronto C09, M4W 1Y7
Home Overview
Basic Information
Walk around the neighborhood
30 Rowanwood Avenue, Toronto C09, M4W 1Y7
Shally Shi
Sales Representative, Dolphin Realty Inc
English, Mandarin
Residential ResaleProperty ManagementPre Construction
 Walk Score for 30 Rowanwood Avenue
Walk Score for 30 Rowanwood Avenue

Book a Showing
Tour this home with Shally
Frequently Asked Questions
Can't find what you're looking for? Contact our support team for more information.
See the Latest Listings by Cities
1500+ home for sale in Ontario

Looking for Your Perfect Home?
Let us help you find the perfect home that matches your lifestyle
