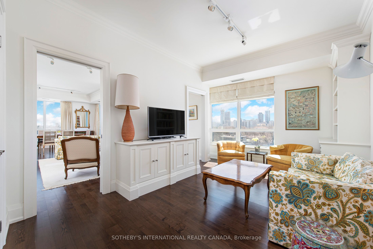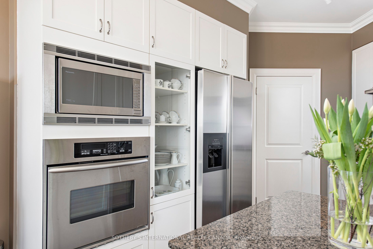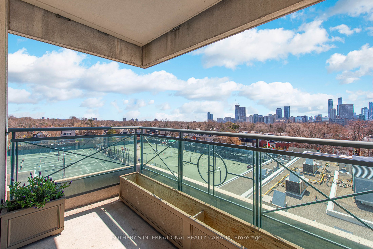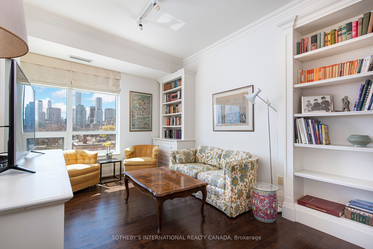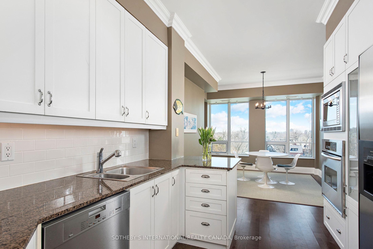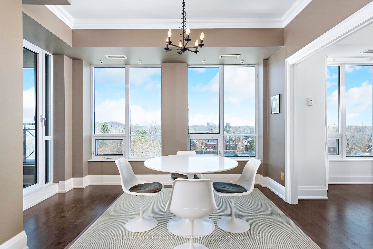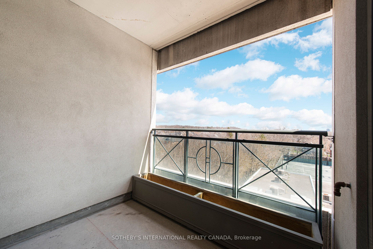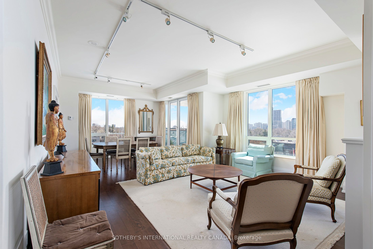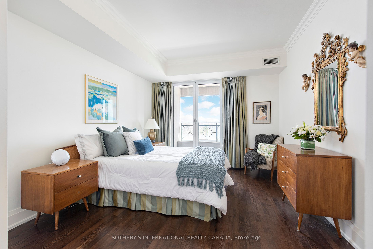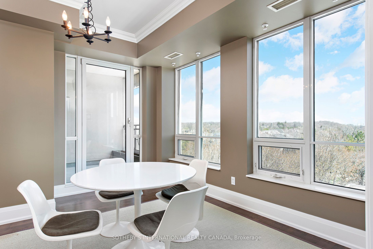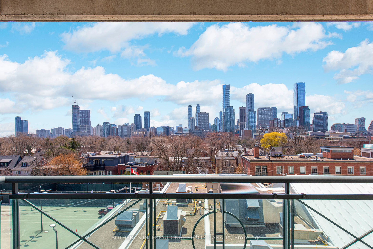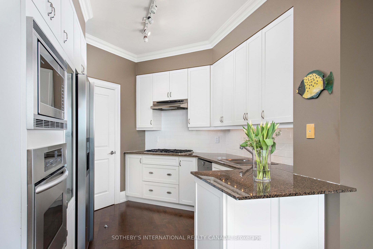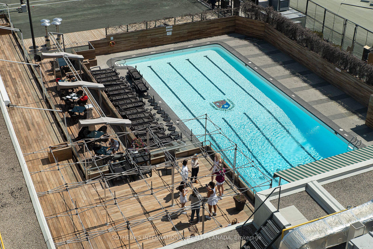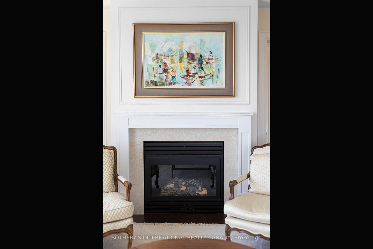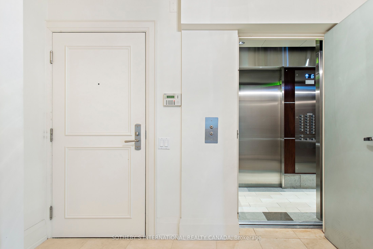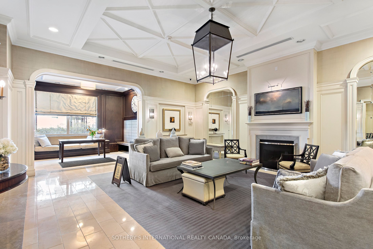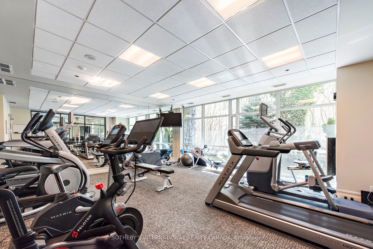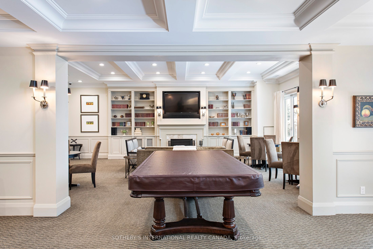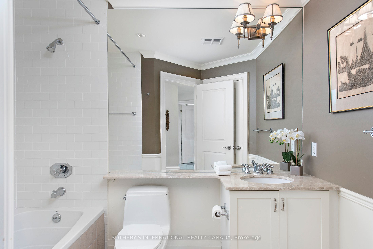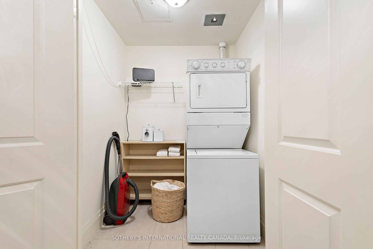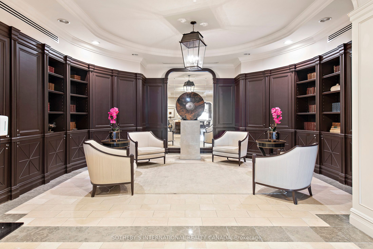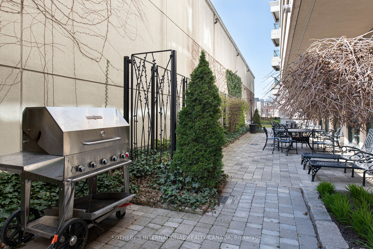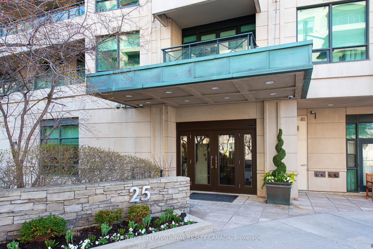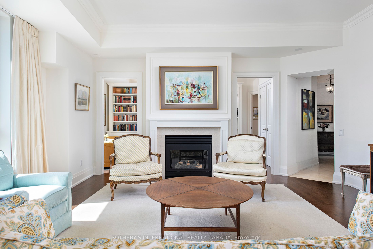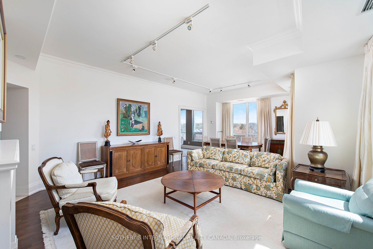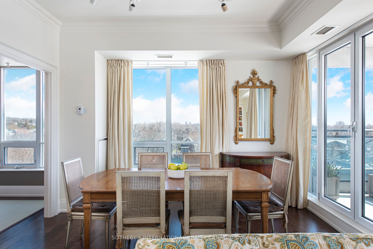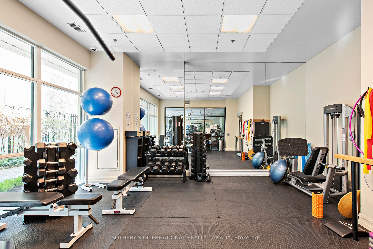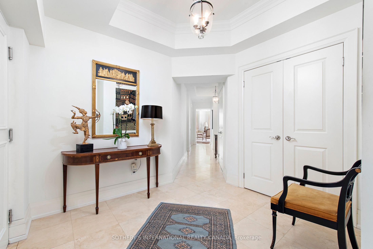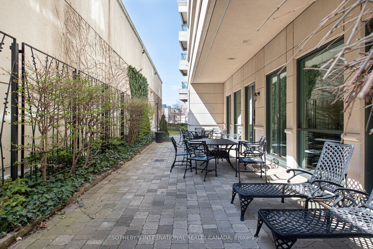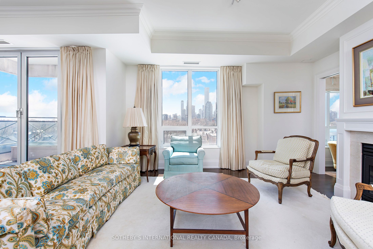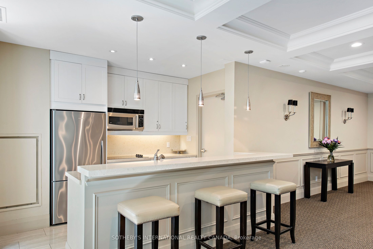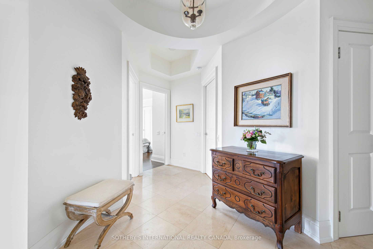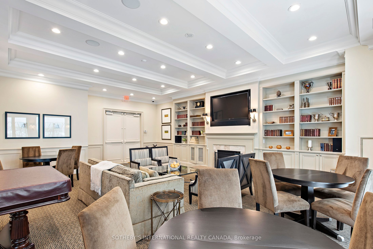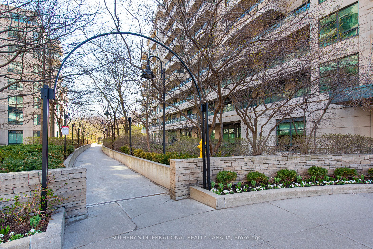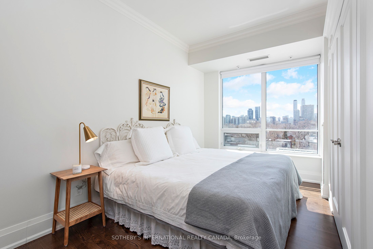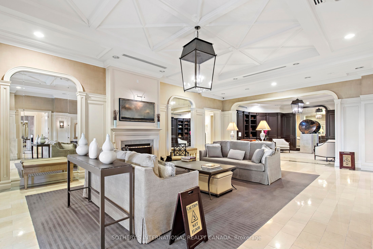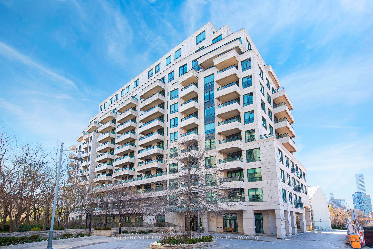
$9,000 /mo
Listed by SOTHEBY'S INTERNATIONAL REALTY CANADA
Condo Apartment•MLS #C12121980•New
Room Details
| Room | Features | Level |
|---|---|---|
Living Room 4.53 × 5.16 m | Gas FireplaceLarge WindowHardwood Floor | Flat |
Dining Room 3.49 × 3.86 m | Combined w/LivingW/O To BalconySE View | Flat |
Kitchen 3.82 × 2.96 m | Granite CountersBreakfast BarB/I Ctr-Top Stove | Flat |
Bedroom 4.38 × 3.48 m | 5 Pc EnsuiteWalk-In Closet(s)Balcony | Flat |
Bedroom 2 3.18 × 5.14 m | 4 Pc BathLarge WindowDouble Closet | Flat |
Client Remarks
Rarely offered Elegant 1800 sqft Executive Suite in coveted Thornwood II. Cherished Rosedale Living. Semi Private Elevator Adjacent To 2 Car Parking. Grand Entrance With Rounded Foyer Welcomes You Home. Located South East Side Of Building With 2 Deep Balconies Overlooking Rosedale + Toronto Skyline Views. Fireplace. Large Primary Bedroom with Walk In Closet + Large Ensuite + Balcony. Second Bedroom with Built In Shelves. Large Den/Guest Room. Hardwood Floors, Marble, Granite Throughout. High End Finishes. Spacious Principal Rooms. Fabulous Space for Entertaining. Locker. Valet Parking. Steps To Yonge, Shopping, Restaurants, Transit, Parks.
About This Property
25 Scrivener Square, Toronto C09, M4W 3Y6
Home Overview
Basic Information
Walk around the neighborhood
25 Scrivener Square, Toronto C09, M4W 3Y6
Shally Shi
Sales Representative, Dolphin Realty Inc
English, Mandarin
Residential ResaleProperty ManagementPre Construction
 Walk Score for 25 Scrivener Square
Walk Score for 25 Scrivener Square

Book a Showing
Tour this home with Shally
Frequently Asked Questions
Can't find what you're looking for? Contact our support team for more information.
See the Latest Listings by Cities
1500+ home for sale in Ontario

Looking for Your Perfect Home?
Let us help you find the perfect home that matches your lifestyle
