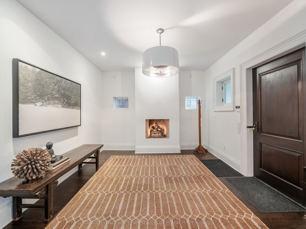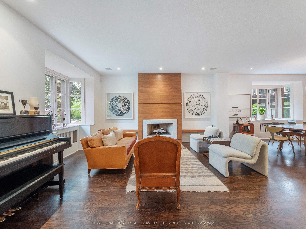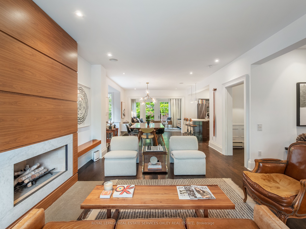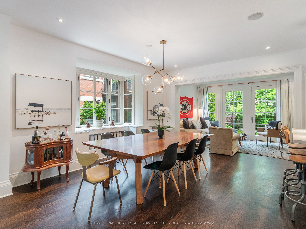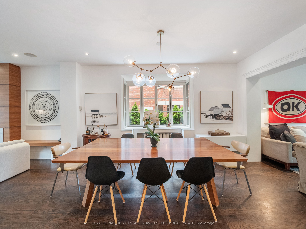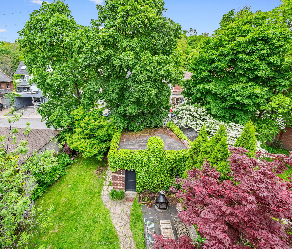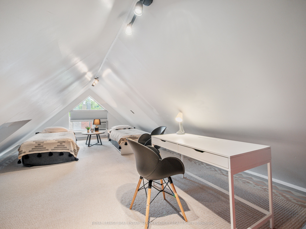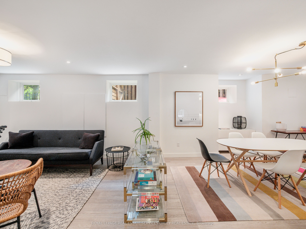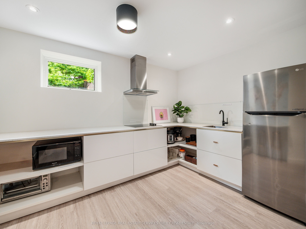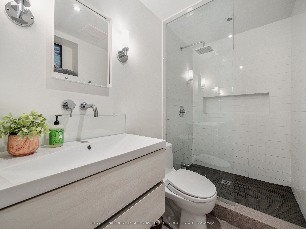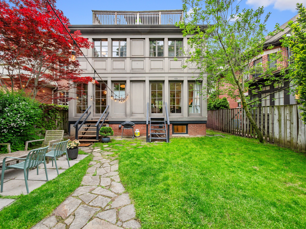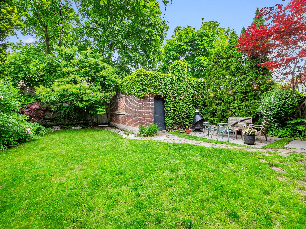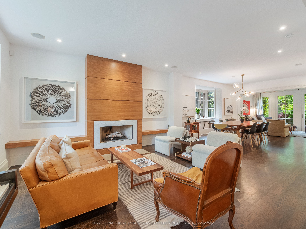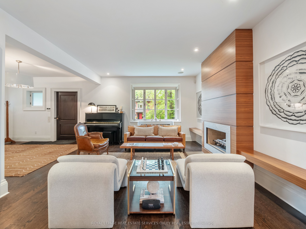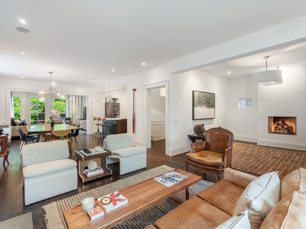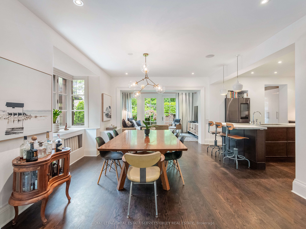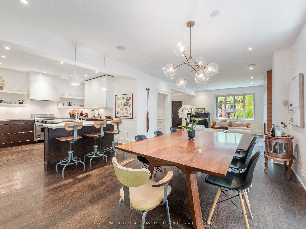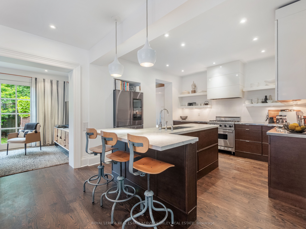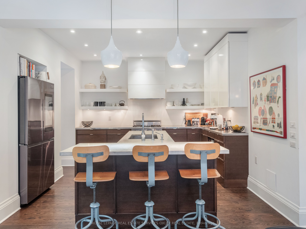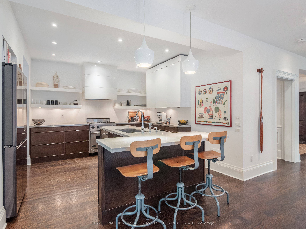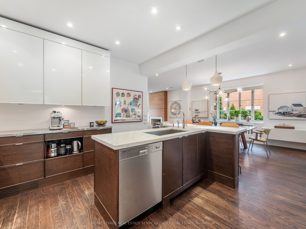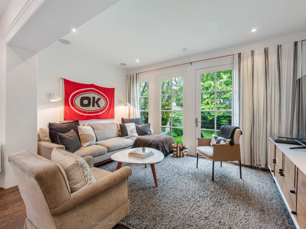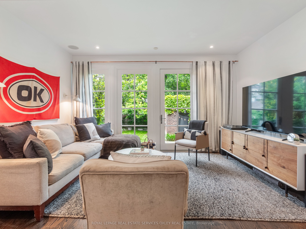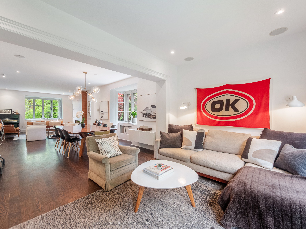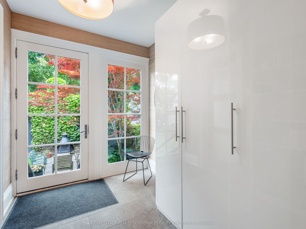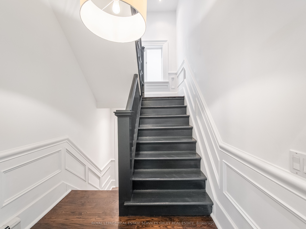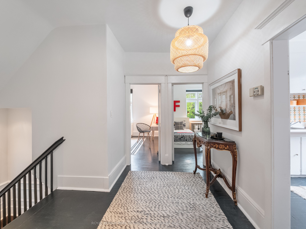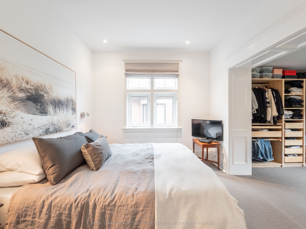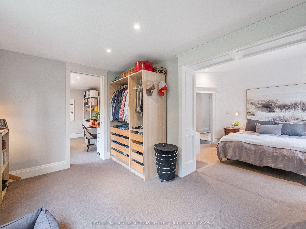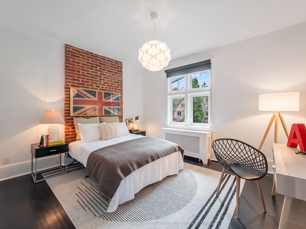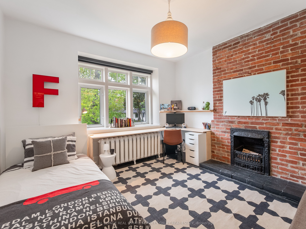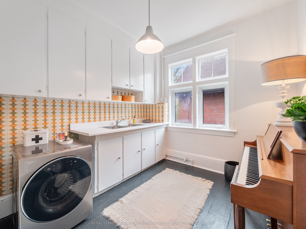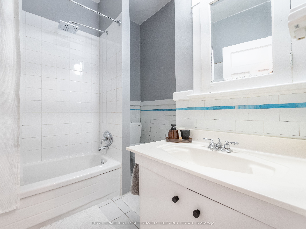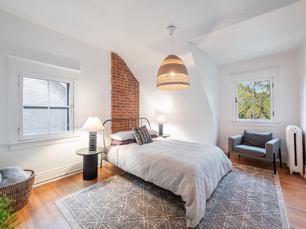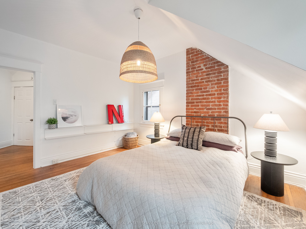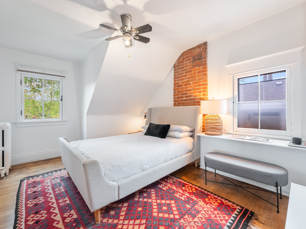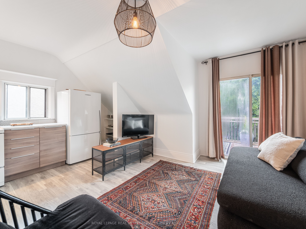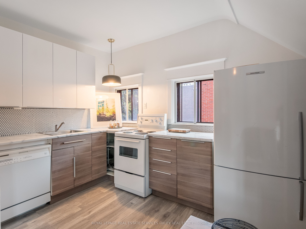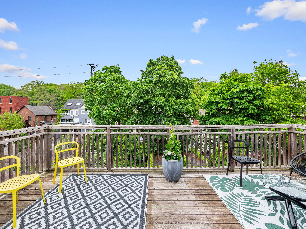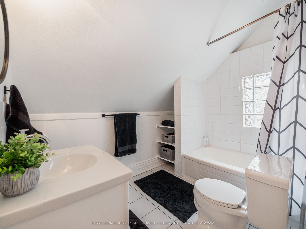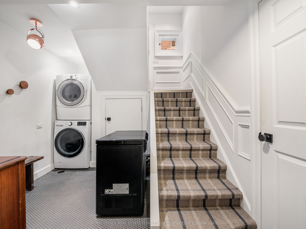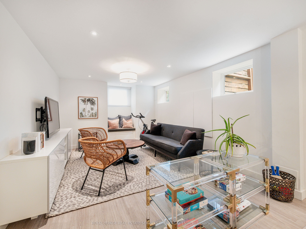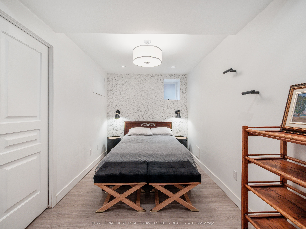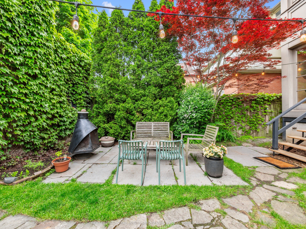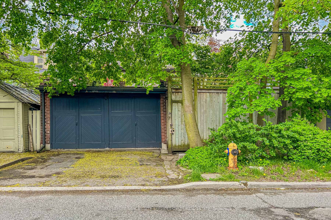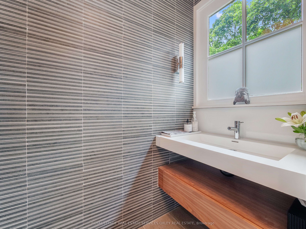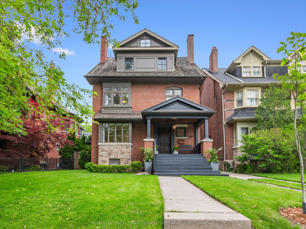
$4,999,000
Est. Payment
$19,093/mo*
*Based on 20% down, 4% interest, 30-year term
Listed by ROYAL LEPAGE REAL ESTATE SERVICES OXLEY REAL ESTATE
Detached•MLS #C12186073•New
Room Details
| Room | Features | Level |
|---|---|---|
Living Room 5.92 × 3.96 m | FireplaceHardwood FloorPicture Window | Main |
Dining Room 3.63 × 3.56 m | Open ConceptHardwood FloorLarge Window | Main |
Kitchen 4.19 × 3.56 m | Open ConceptHardwood FloorW/O To Yard | Main |
Primary Bedroom 3.91 × 3 m | ClosetWalk-In Closet(s)Combined w/Office | Second |
Bedroom 2 3.86 × 3.48 m | FireplaceB/I DeskHardwood Floor | Second |
Bedroom 3 4.06 × 3.68 m | BroadloomClosetWindow | Second |
Client Remarks
Welcome to 24 St. Andrews Gardens Nestled on one of North Rosedale's most prestigious & family-friendly streets, this stately red brick detached home is ideally situated on the coveted circle. A rare offering, 24 St. Andrews Gardens seamlessly blends classic curb appeal w/ refined modern updates, delivering an exceptional lifestyle in one of Toronto's most sought-after neighbourhoods. From the moment you arrive in the grand foyer, you're welcomed by a warm, inviting ambiance w/ an open-flame f/place & elegant architectural details. The main flr has been tastefully renoed w/ impeccable style, offering a seamless flow betwn the living/dining & family rooms all anchored by a beautifully designed chefs kitchen: perfect for entertaining. Thoughtfully designed rear entrance features a custom mudrm w/ heated flrs & a stylish powder rm, providing practical access to the detached 2-car garage (once the original coach house) w/ a further 2-car (side x side) pking on the private drive & the lush, secluded garden. The fully renovated L.L. is a standout feature, boasting o/sized windows, soaring ceiling height, & heated flrs. The +1 bedrm, bathrm, & kitchenette make this space ideal for guests, nanny suite, or fabulous kids' rec rm. The 2nd flr has 3 generously sized bedrms, roughed-in ensuite, & large laundry room providing a bright, spacious canvas to suit your family's needs. The 3rd floor is a dream for kids or teens, featuring two bedrms, a central lounge, a four-piece bathrm, & a stunning private deck. The 4th level crowns the home with flexible bonus space perfect for a home office, studio, or additional family zone. Steps to Rosedale Park & beloved Summerhill Market; Chorley Park, ravines & the Brickworks; Whitney PS, OLPH; Branksome Hall; UCC.; Greenwood; & more, this is more than just a home, 24 St. Andrews Gardens is a rare opportunity to live in an incredible neighbourhood & join a friendly community on one of Rosedale's best streets.
About This Property
24 St Andrews Gardens, Toronto C09, M4W 2E1
Home Overview
Basic Information
Walk around the neighborhood
24 St Andrews Gardens, Toronto C09, M4W 2E1
Shally Shi
Sales Representative, Dolphin Realty Inc
English, Mandarin
Residential ResaleProperty ManagementPre Construction
Mortgage Information
Estimated Payment
$0 Principal and Interest
 Walk Score for 24 St Andrews Gardens
Walk Score for 24 St Andrews Gardens

Book a Showing
Tour this home with Shally
Frequently Asked Questions
Can't find what you're looking for? Contact our support team for more information.
See the Latest Listings by Cities
1500+ home for sale in Ontario

Looking for Your Perfect Home?
Let us help you find the perfect home that matches your lifestyle
