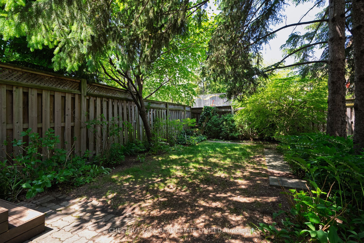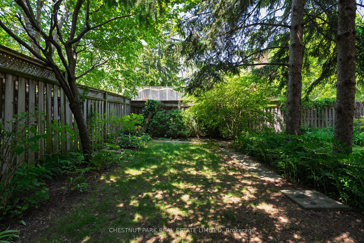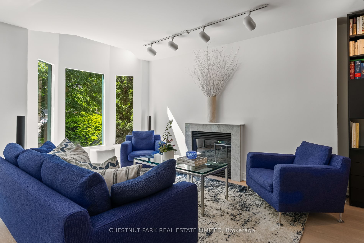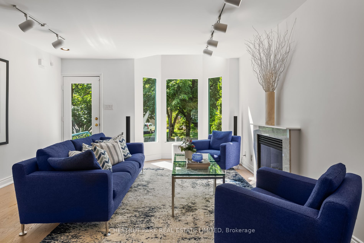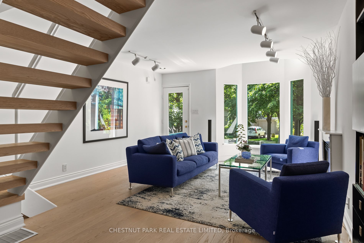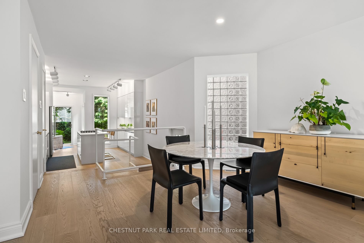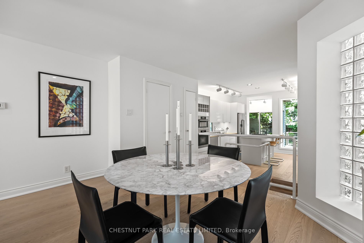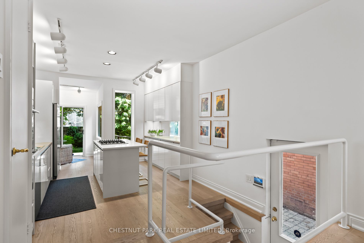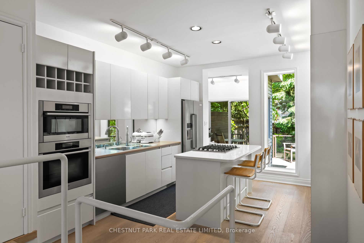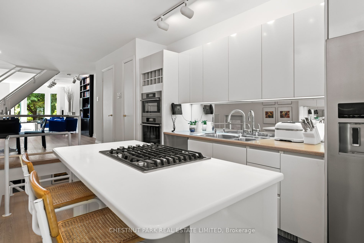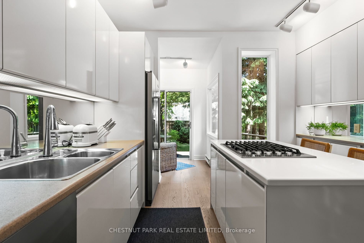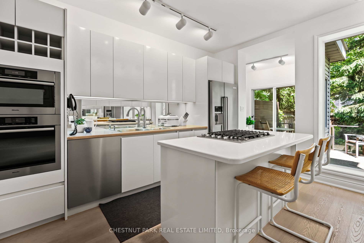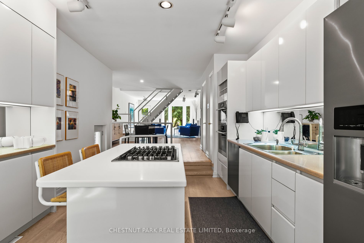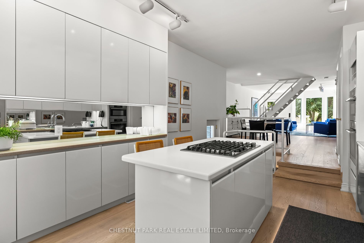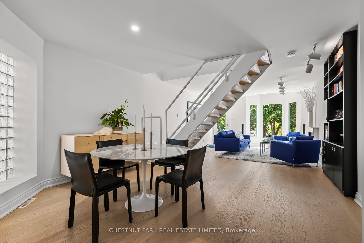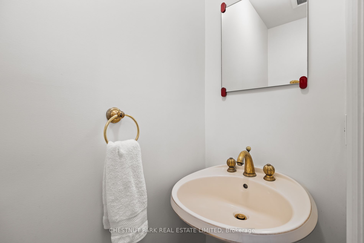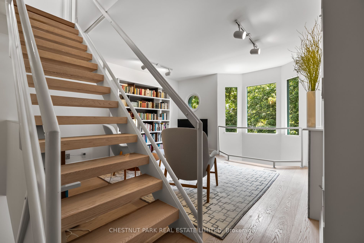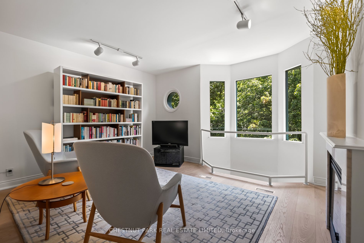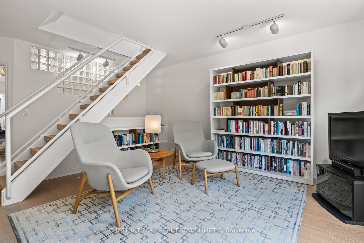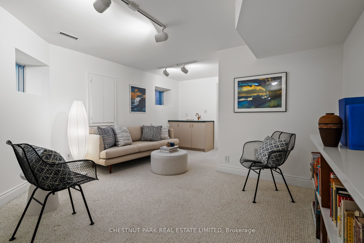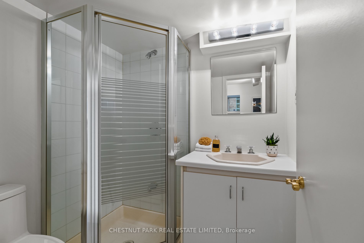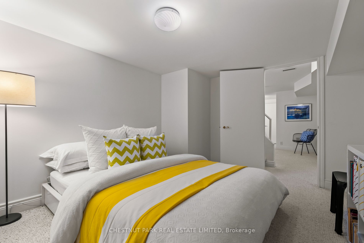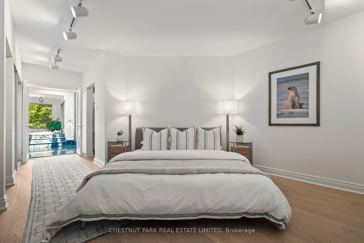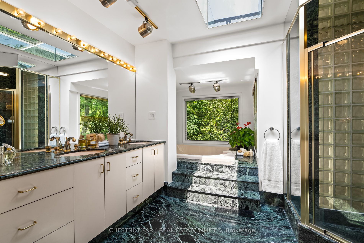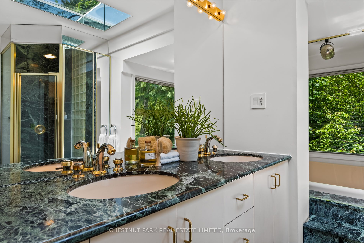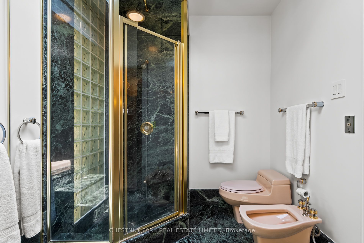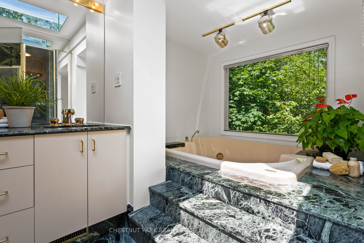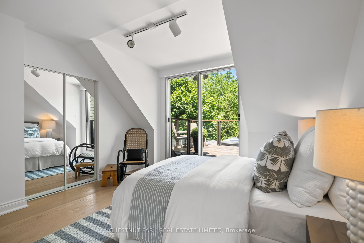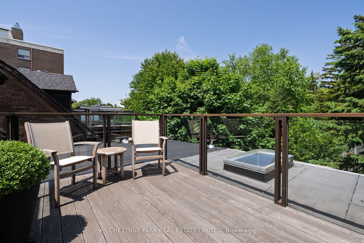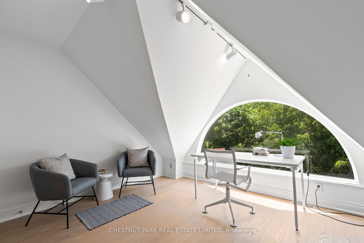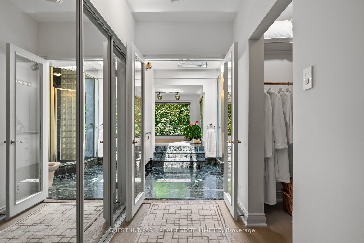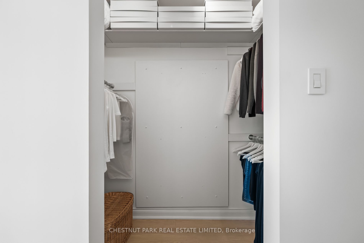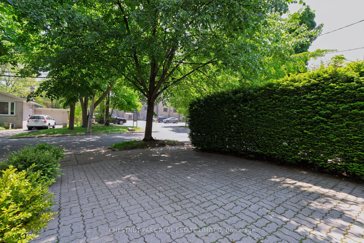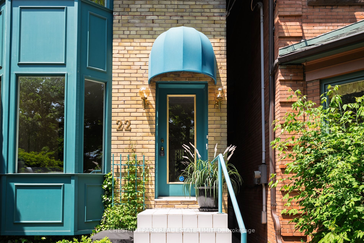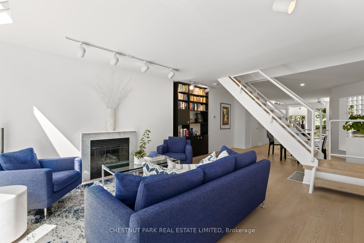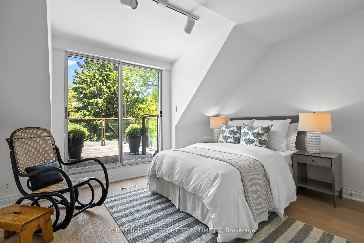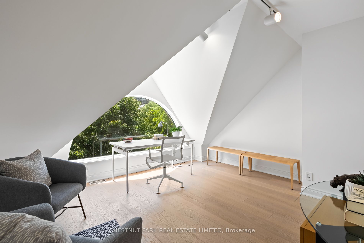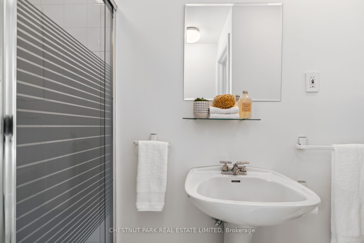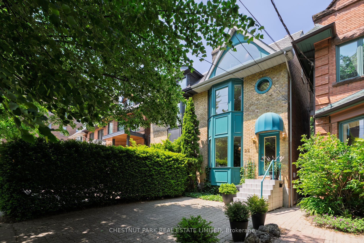
$2,150,000
Est. Payment
$8,212/mo*
*Based on 20% down, 4% interest, 30-year term
Listed by CHESTNUT PARK REAL ESTATE LIMITED
Semi-Detached •MLS #C12193681•New
Room Details
| Room | Features | Level |
|---|---|---|
Living Room 4.93 × 3.38 m | Gas FireplacePot LightsHardwood Floor | Main |
Dining Room 4.22 × 3.38 m | B/I ShelvesPot LightsHardwood Floor | Main |
Kitchen 4.39 × 3.61 m | Breakfast BarStainless Steel ApplHardwood Floor | Main |
Primary Bedroom 4.37 × 4.01 m | Walk-In Closet(s)5 Pc EnsuiteHardwood Floor | Second |
Bedroom 2 4.22 × 3.58 m | Double ClosetW/O To DeckHardwood Floor | Third |
Bedroom 3 4.22 × 3.58 m | Bay Window3 Pc BathHardwood Floor | Third |
Client Remarks
Welcome to 22 Glen Elm Avenue, a delightful, meticulously renovated, and intricately cared for three-storey semi at Yonge and St. Clair. Beautifully appointed and thoughtfully laid out, the open-concept main floor greets residents and guests alike with abundant natural light pouring in from the south facing floor-to-ceiling bay window. The generously sized living room is anchored by a gas fireplace and complemented by newly installed Admonter white oak floors that extend throughout the home. The dining room, positioned between the living room and kitchen, is an elegant space to dine on any occasion, with an interactive flow to the kitchen that is enjoyed by homeowners and visitors alike. A powder room is covertly concealed beside the front hall closet, and then the floor plan opens to the lovely kitchen with new stainless steel appliances, beautifully maintained cabinetry and pretty views through the tandem sun room and out to the deck and garden. The rear deck was recently replaced and steps down to a lovely garden setting wrapped in greenery and adorned in the springtime with the blossoms of the Japanese Cherry Tree. The primary suite is located on the second floor with king-sized proportions, an abundance of storage closets (sliding and walk-in), an extra large six-piece ensuite, and ensuite laundry as well. Opposite this on the second floor lies a family room that looks south to the neighbouring treetops. A second gas fireplace is within this room, and there is generous wallspace for artwork or larger lounging furniture if desired. The third floor holds two bedrooms and a three-piece bathroom. The north bedroom has a double closet and walks out to a new rooftop deck set amongst the trees, while the south bedroom is set beneath a half moon gabled window that enjoys tree top views to the south. In the lower level, ceiling heights consistently reach 7'4" and residents enjoy extra room for recreation, storage, and a guest bedroom with a large cedar-lined closet.
About This Property
22 Glen Elm Avenue, Toronto C09, M4T 1T7
Home Overview
Basic Information
Walk around the neighborhood
22 Glen Elm Avenue, Toronto C09, M4T 1T7
Shally Shi
Sales Representative, Dolphin Realty Inc
English, Mandarin
Residential ResaleProperty ManagementPre Construction
Mortgage Information
Estimated Payment
$0 Principal and Interest
 Walk Score for 22 Glen Elm Avenue
Walk Score for 22 Glen Elm Avenue

Book a Showing
Tour this home with Shally
Frequently Asked Questions
Can't find what you're looking for? Contact our support team for more information.
See the Latest Listings by Cities
1500+ home for sale in Ontario

Looking for Your Perfect Home?
Let us help you find the perfect home that matches your lifestyle
