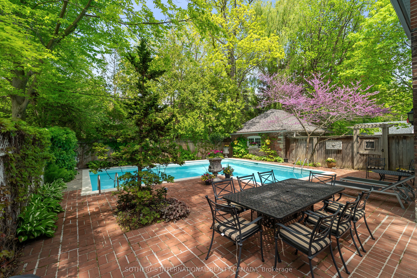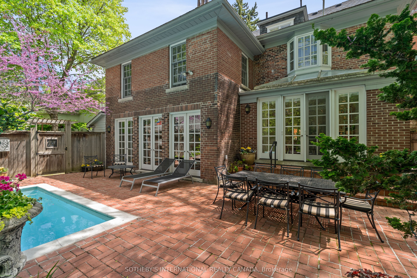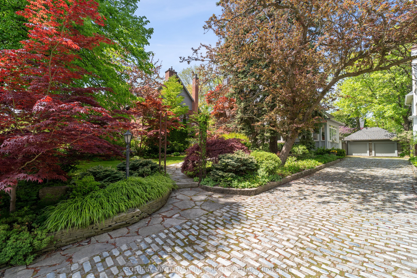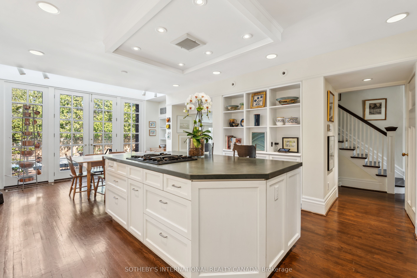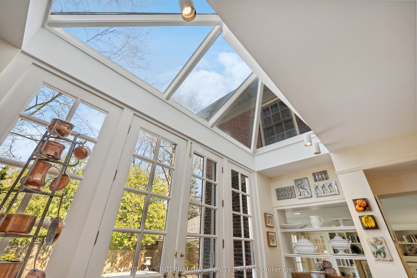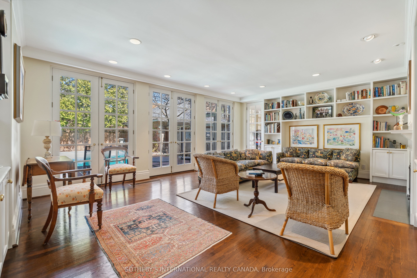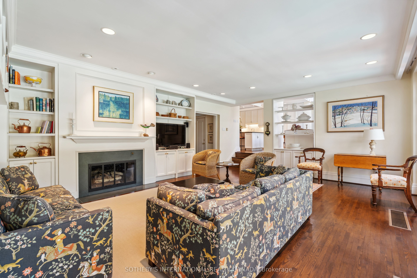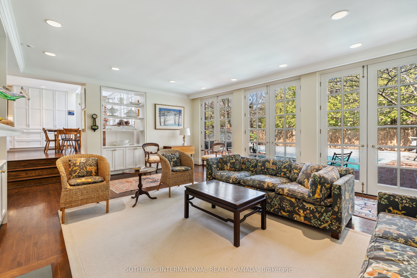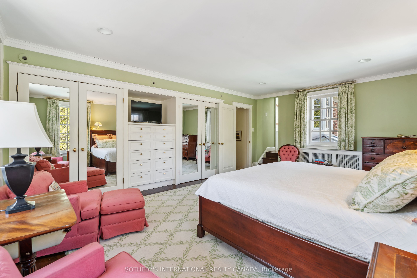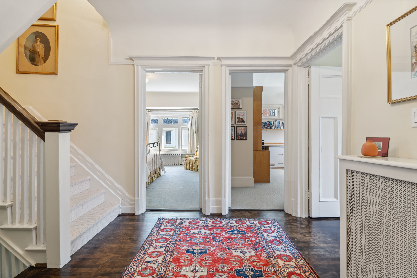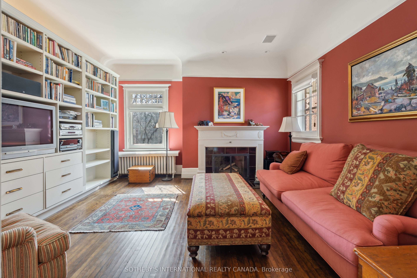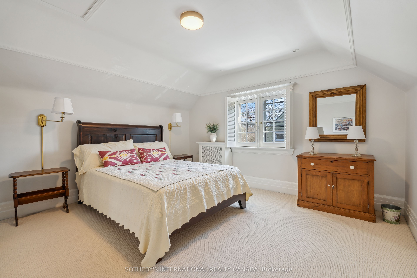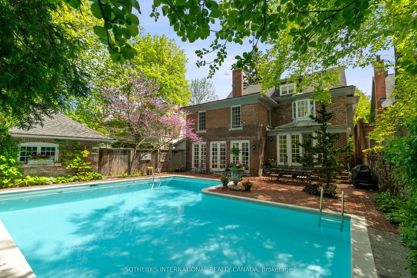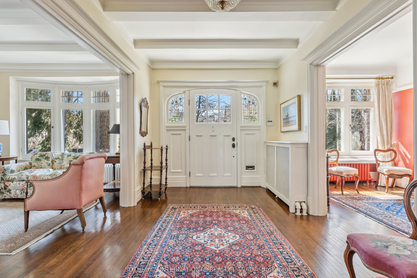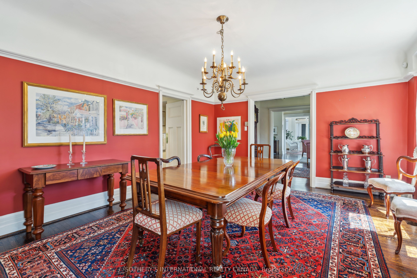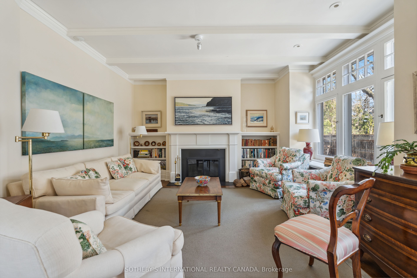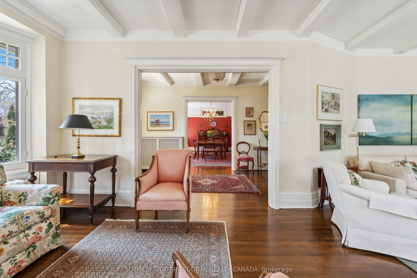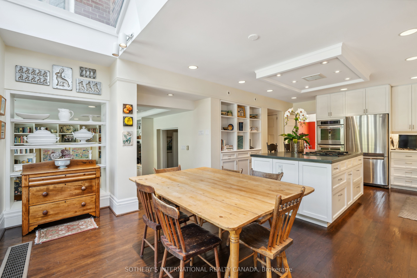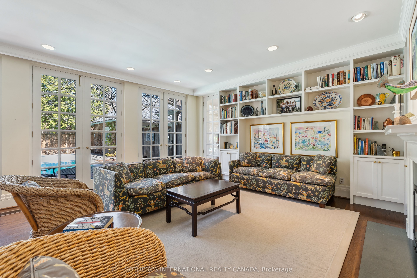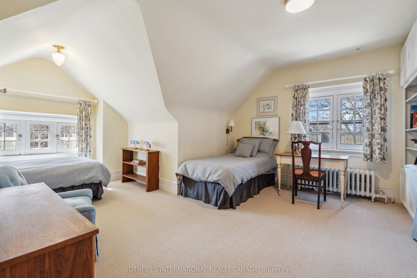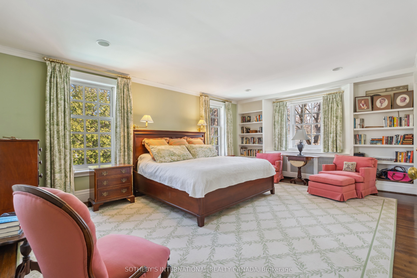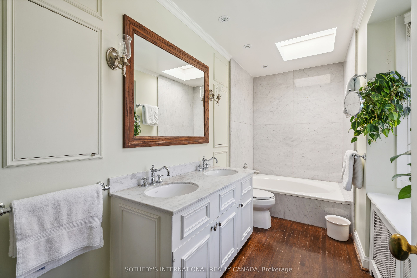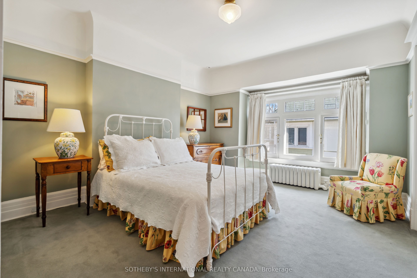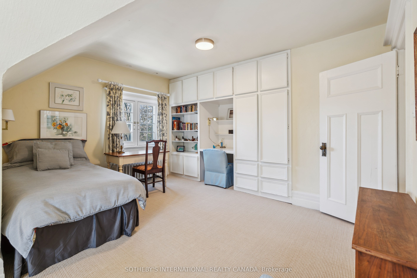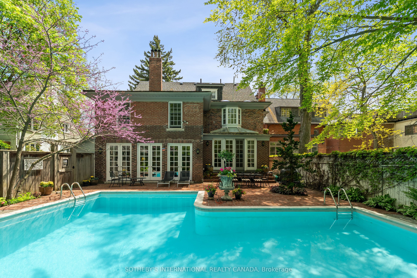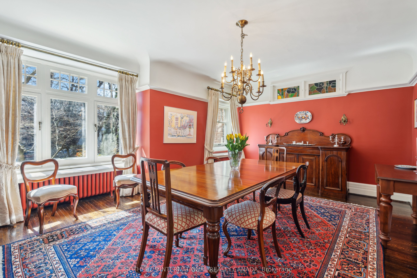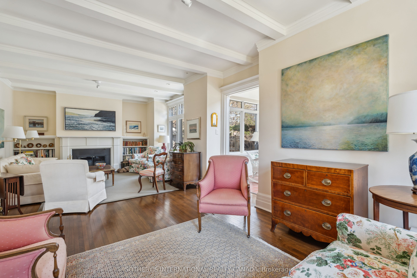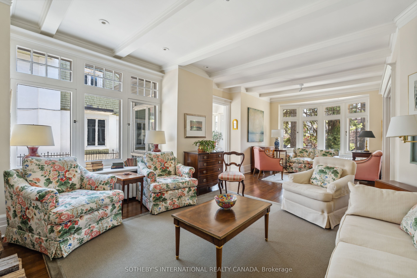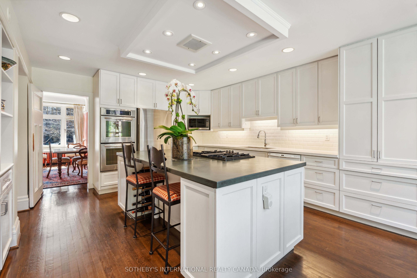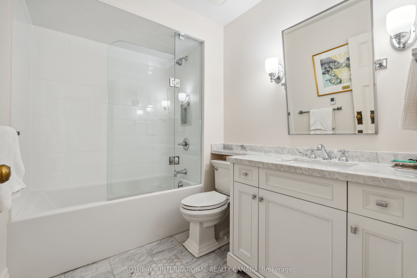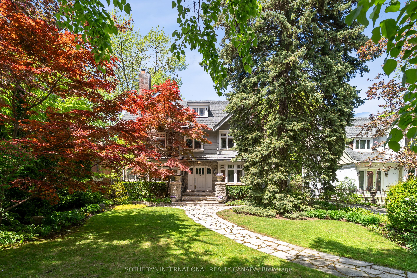
$7,650,000
Est. Payment
$29,218/mo*
*Based on 20% down, 4% interest, 30-year term
Listed by SOTHEBY'S INTERNATIONAL REALTY CANADA
Detached•MLS #C12161897•New
Price comparison with similar homes in Toronto C09
Compared to 5 similar homes
0.3% Higher↑
Market Avg. of (5 similar homes)
$7,624,800
Note * Price comparison is based on the similar properties listed in the area and may not be accurate. Consult licences real estate agent for accurate comparison
Room Details
| Room | Features | Level |
|---|---|---|
Living Room 8.51 × 4.44 m | FireplaceHardwood FloorCombined w/Sunroom | Main |
Dining Room 5.33 × 4.6 m | Formal RmBay WindowHardwood Floor | Main |
Kitchen 5.59 × 4.47 m | Eat-in KitchenW/O To PoolCentre Island | Main |
Primary Bedroom 6.35 × 4.44 m | Double ClosetHardwood Floor5 Pc Ensuite | Second |
Bedroom 2 4.19 × 4.14 m | Double ClosetB/I Bookcase4 Pc Ensuite | Second |
Bedroom 3 4.44 × 3.66 m | Double ClosetLarge WindowHardwood Floor | Second |
Client Remarks
Authentic and distinguished, this circa 1910 English country manor style home is elegantly situated on a rare 71' x 150' lot reminiscent of a private park-like setting set back far from the road. A piece of heaven and tranquillity in a chaotic world, owned by the same family since 1985, the residence exudes an air of natural refinement and timeless elegance. From gracious principal rooms to a light-filled eat-in kitchen and spacious family room, the 4155 square feet above grade and 1226 square feet below grade offer ample living space to accommodate a variety of needs. Formal entertaining and casual family living cohabit in harmony. With five well-proportioned bedrooms and two separate offices, this home is ideal for a growing family seeking space, privacy and proximity to top-tier schools such as Whitney, OLPH and Branksome. Step outside and envision warm summer days spent enjoying the refreshing L-shaped inground pool, perfect for relaxation and summer gatherings. A particularly notable feature is the exceptionally wide cobbled granite private driveway, leading to a charming detached double car garage. The architectural style of the home evokes a sense of English aristocratic charm with meticulous attention to detail evident throughout. This substantial residence presents a remarkable long-term prospect for discerning buyers seeking a family home in one of Toronto's most desirable neighbourhoods. You will be enchanted by the period craftsmanship and enduring style.
About This Property
22 Binscarth Road, Toronto C09, M4W 1Y1
Home Overview
Basic Information
Walk around the neighborhood
22 Binscarth Road, Toronto C09, M4W 1Y1
Shally Shi
Sales Representative, Dolphin Realty Inc
English, Mandarin
Residential ResaleProperty ManagementPre Construction
Mortgage Information
Estimated Payment
$0 Principal and Interest
 Walk Score for 22 Binscarth Road
Walk Score for 22 Binscarth Road

Book a Showing
Tour this home with Shally
Frequently Asked Questions
Can't find what you're looking for? Contact our support team for more information.
See the Latest Listings by Cities
1500+ home for sale in Ontario

Looking for Your Perfect Home?
Let us help you find the perfect home that matches your lifestyle
