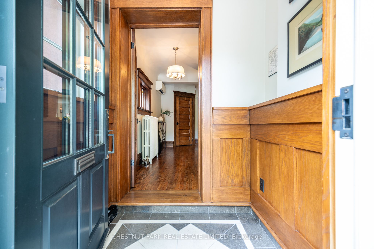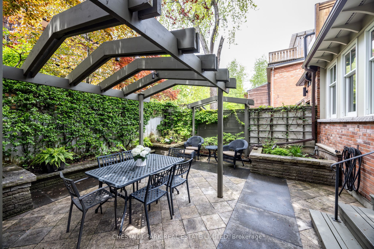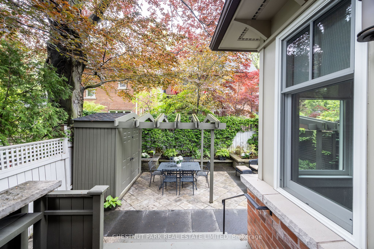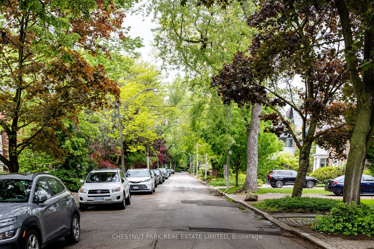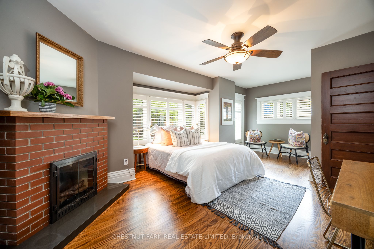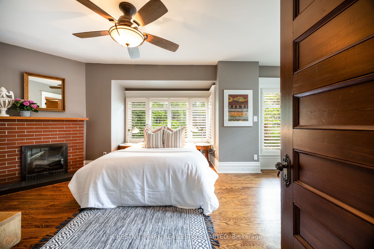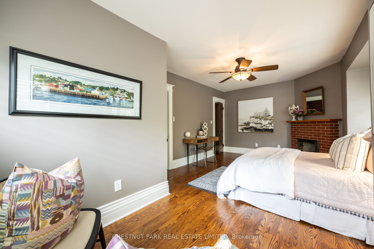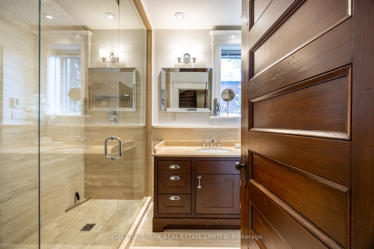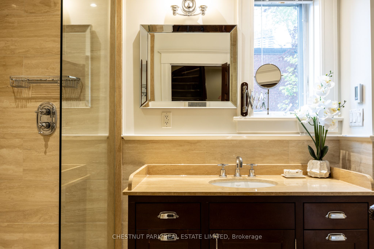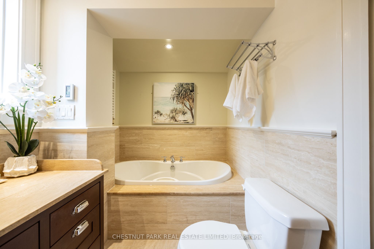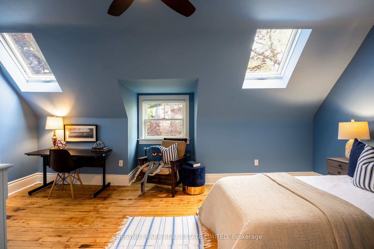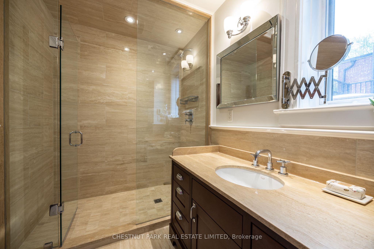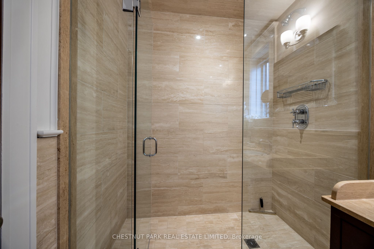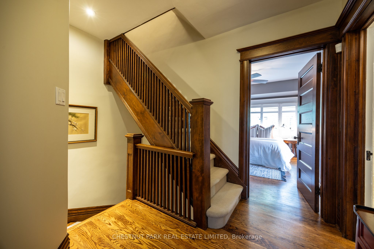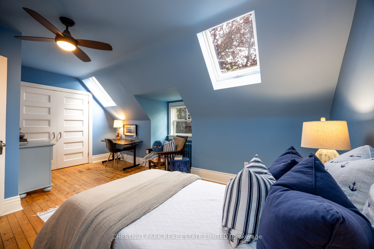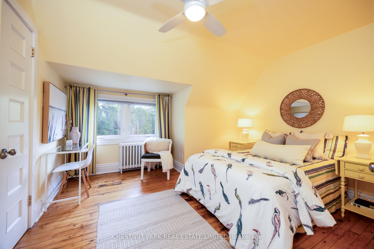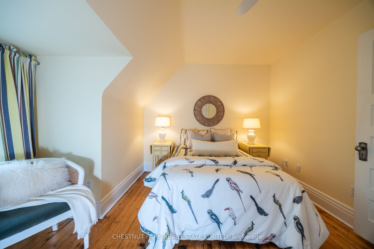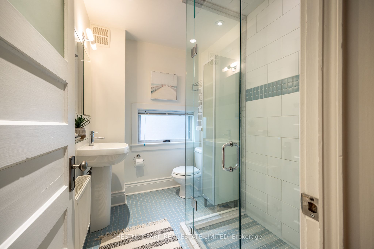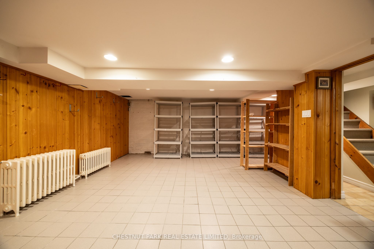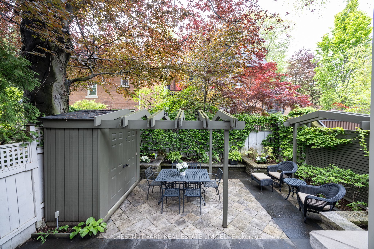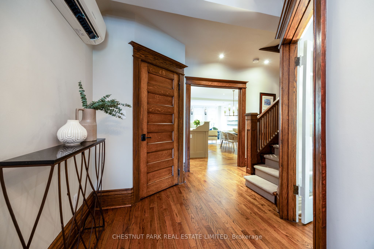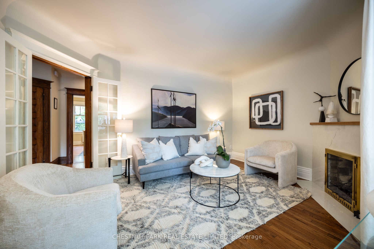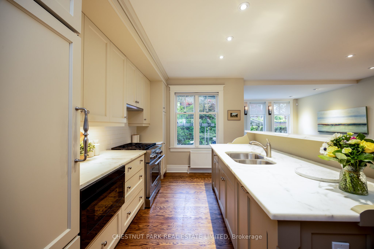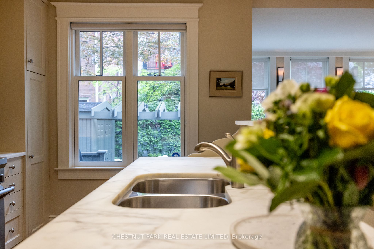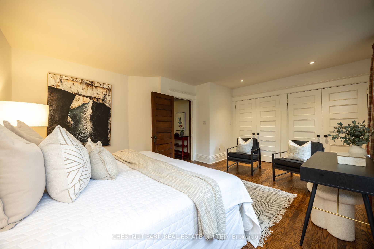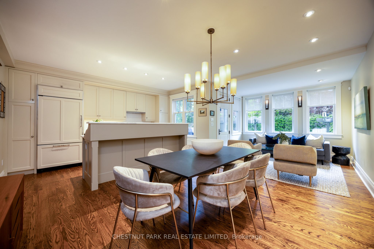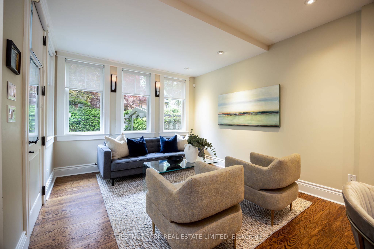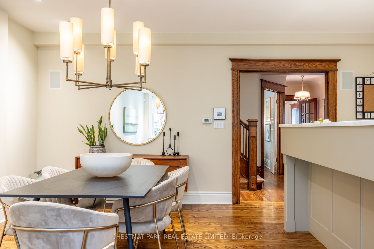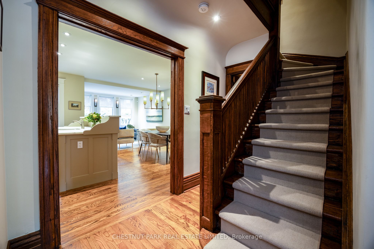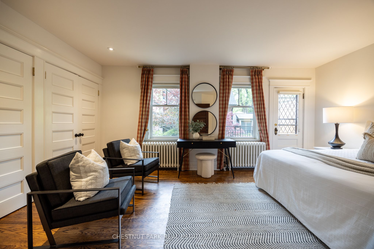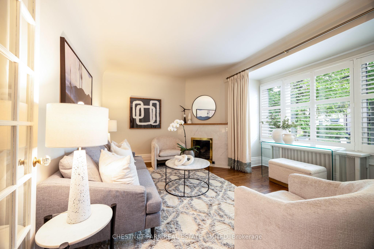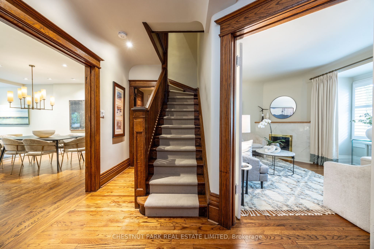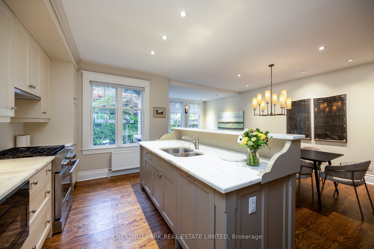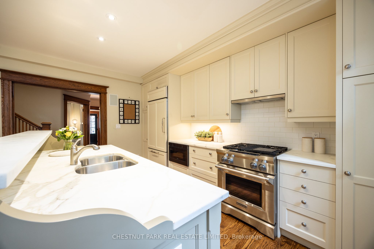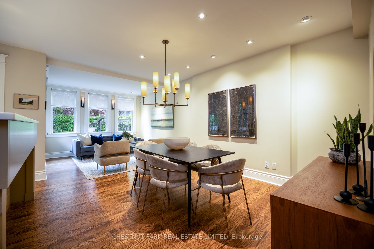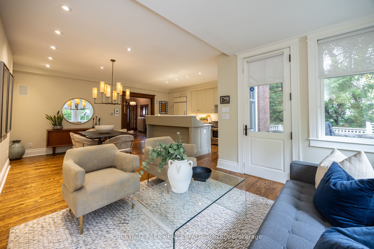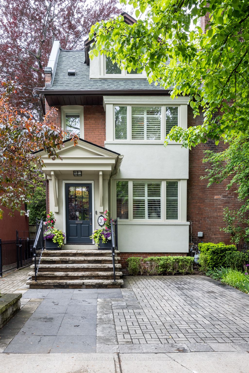
$2,850,000
Est. Payment
$10,885/mo*
*Based on 20% down, 4% interest, 30-year term
Listed by CHESTNUT PARK REAL ESTATE LIMITED
Semi-Detached •MLS #C12183007•New
Price comparison with similar homes in Toronto C09
Compared to 1 similar home
12.7% Higher↑
Market Avg. of (1 similar homes)
$2,528,000
Note * Price comparison is based on the similar properties listed in the area and may not be accurate. Consult licences real estate agent for accurate comparison
Room Details
| Room | Features | Level |
|---|---|---|
Living Room 4.62 × 4.14 m | Bay WindowGas FireplaceCalifornia Shutters | Main |
Kitchen 4.5 × 2.74 m | Open ConceptMarble CounterB/I Appliances | Main |
Dining Room 4.5 × 3.5 m | Combined w/FamilyHardwood Floor | Main |
Primary Bedroom 5.41 × 4.5 m | Hardwood FloorW/O To TerraceDouble Closet | Second |
Bedroom 2 6.25 × 4.14 m | Walk-In Closet(s)Hardwood FloorElectric Fireplace | Second |
Bedroom 3 5.41 × 3.96 m | Double Closet | Third |
Client Remarks
Welcome to 20 Nanton Avenue, nestled on a quiet tree-lined street in South Rosedale. This extra-wide semi-detached family home offers almost 2300 square feet of living over 3 levels, with four bedrooms upstairs, a formal living room & an open concept kitchen/ living area overlooking the back garden. Situated in one of Toronto's most coveted neighbourhoods, this residence offers incredible value, in an enviable location with licensed parking for 1 car. Fully renovated in 2007 by the current owners, it has been meticulously maintained since then. Enter into a welcoming foyer with solid wood floors, cloak closet, powder room and formal living room with gas fireplace and bay window. Kitchen boasts full sized gas stove, panelled fridge, and a large marble island, as well as a BBQ on the back deck. You'll be ready for your next culinary adventure and family gathering. The second floor boasts a quiet primary bedroom with walk-out to spacious private deck in the trees, 4 piece bathroom with polished limestone & heated floors, plus large 2nd bedroom/ family room with electric fireplace. The third floor offers 2 additional bedrooms with large built-in closets, ceiling fans, linen closet, 3-piece bathroom with heated floor. Basement offers playroom/ recreation room area, full Miele washer/ dryer, cedar closet, and loads of storage space.20 Nanton Ave is just steps away from prestigious private schools, Branksome Hall and Montcrest, as well as top-rated Rosedale Public School, Rosedale Heights School of the Arts & Jarvis Collegiate Institute. Easy access to the TTC subway ensures you are well connected to all the amenities Toronto has to offer. Ready for immediate occupancy, this lovely property is situated in a family-friendly community that will provide years of comfort and enjoyment. Welcome Home!
About This Property
20 Nanton Avenue, Toronto C09, M4W 2Y9
Home Overview
Basic Information
Walk around the neighborhood
20 Nanton Avenue, Toronto C09, M4W 2Y9
Shally Shi
Sales Representative, Dolphin Realty Inc
English, Mandarin
Residential ResaleProperty ManagementPre Construction
Mortgage Information
Estimated Payment
$0 Principal and Interest
 Walk Score for 20 Nanton Avenue
Walk Score for 20 Nanton Avenue

Book a Showing
Tour this home with Shally
Frequently Asked Questions
Can't find what you're looking for? Contact our support team for more information.
See the Latest Listings by Cities
1500+ home for sale in Ontario

Looking for Your Perfect Home?
Let us help you find the perfect home that matches your lifestyle
