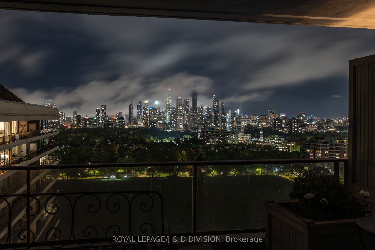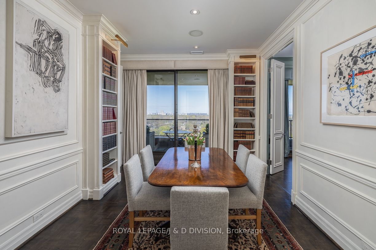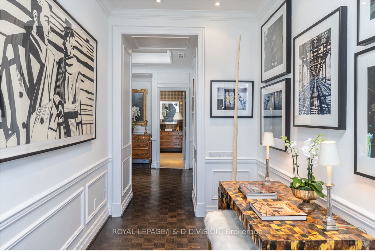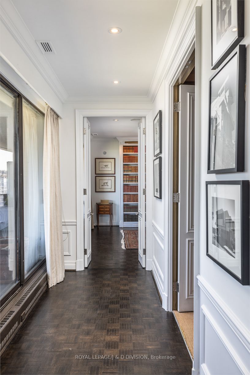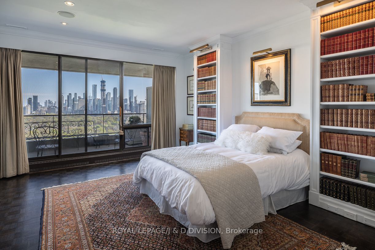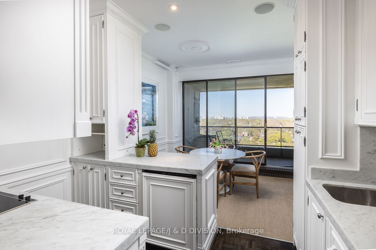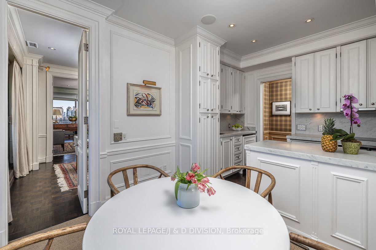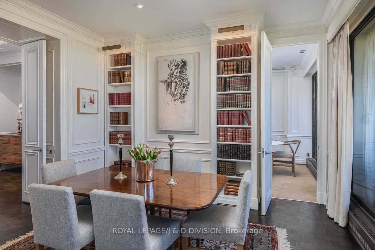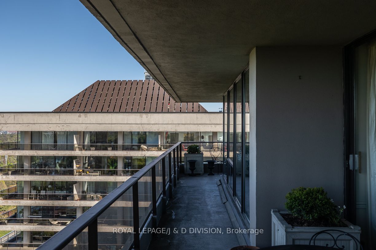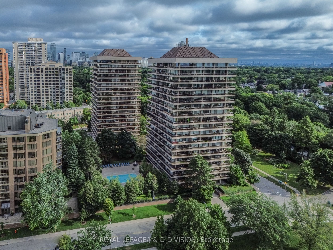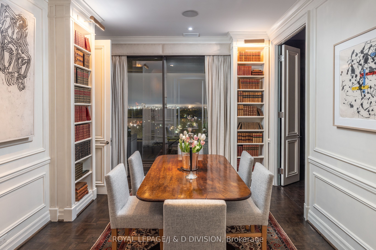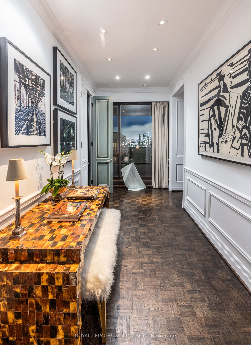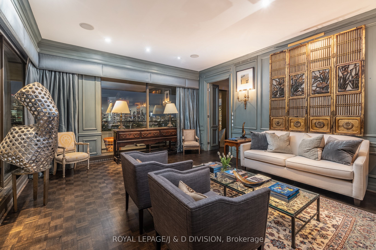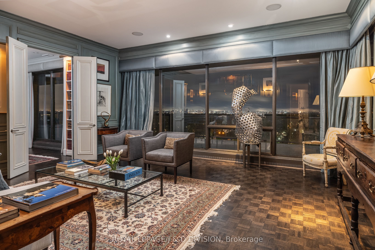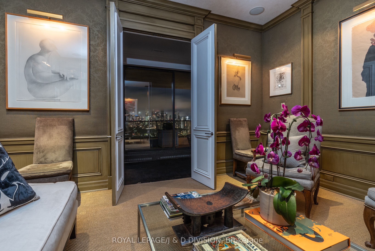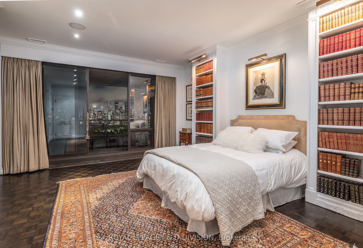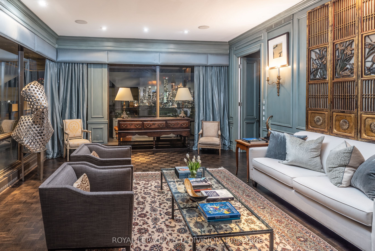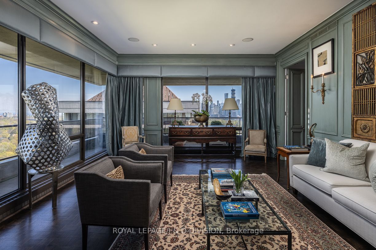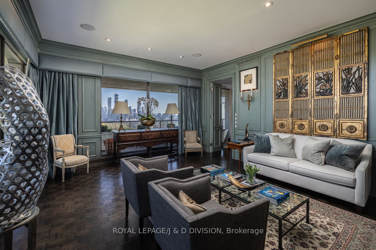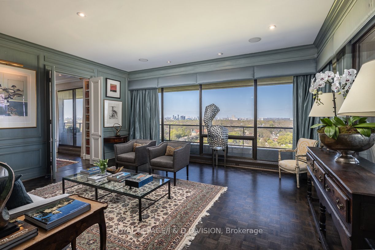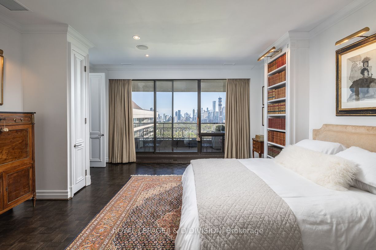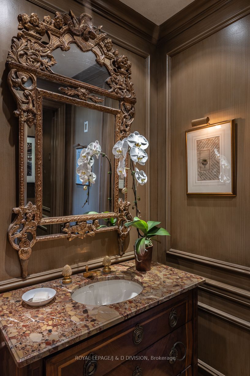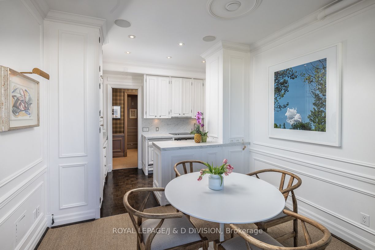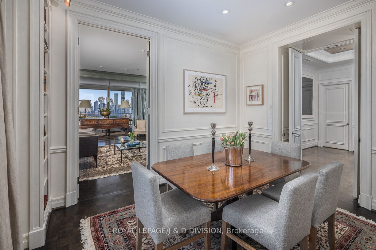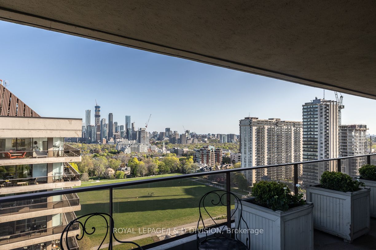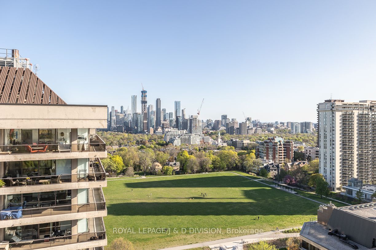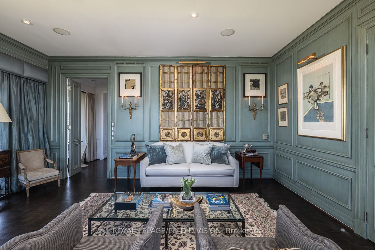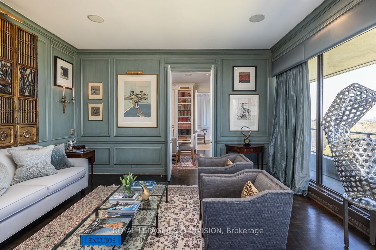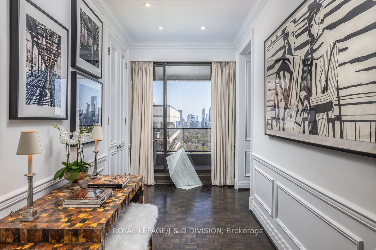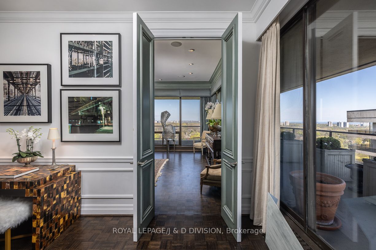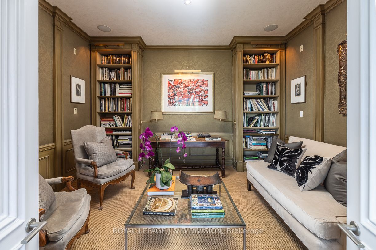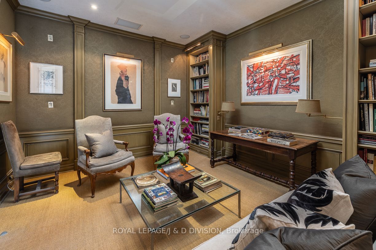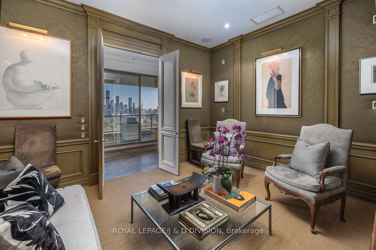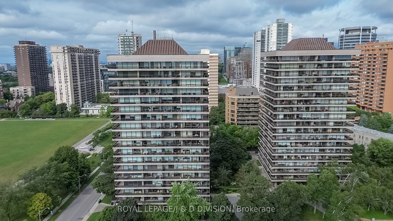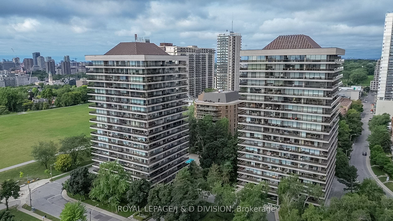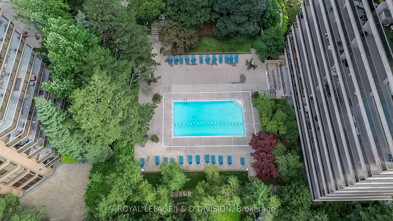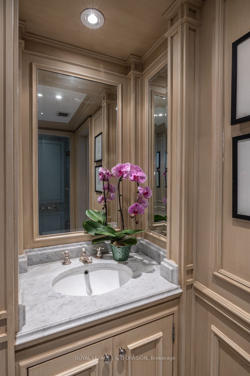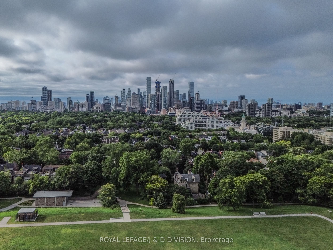
$2,500,000
Est. Payment
$9,548/mo*
*Based on 20% down, 4% interest, 30-year term
Listed by ROYAL LEPAGE/J & D DIVISION
Co-op Apartment•MLS #C12160414•New
Included in Maintenance Fee:
Heat
Hydro
Water
Cable TV
CAC
Condo Taxes
Common Elements
Building Insurance
Room Details
| Room | Features | Level |
|---|---|---|
Kitchen 3.2 × 2.26 m | Marble CounterRecessed LightingBuilt-in Speakers | Main |
Dining Room 3.96 × 3.18 m | Crown MouldingWindow Floor to CeilingWainscoting | Main |
Living Room 5.74 × 4.88 m | Hardwood FloorCrown MouldingWainscoting | Main |
Primary Bedroom 5.66 × 4.7 m | B/I BookcaseDouble Closet3 Pc Ensuite | Main |
Client Remarks
This spacious 1813 square foot corner penthouse has a wow factor! This suite offers rare 9' ceilings with floor to ceiling windows and incredible panoramic south and east views of the Vale of Avoca ravine and the city skyline over David Balfour Park. The amazing 638 square foot wraparound balcony is perfect for dining, lounging, and watching the seasons change. This custom designed suite by an internationally acclaimed designer offers a formal living room, dining room, kitchen with breakfast area, library, and primary suite. Signature features include exquisite millwork, built-ins, raised paneling, crown moulding, and excellent walls for displaying art. 20 Avoca Avenue is a well managed building with excellent amenities including 24 hour concierge, outdoor pool, fitness room (LifeFitness equipment), party room, excellent laundry facilities, and ample visitor parking. Enjoy the convenience of this location at Yonge and St Clair, close to transit, shops, restaurants, and private clubs. Large locker included, underground rental parking available at $80/month.
About This Property
20 Avoca Avenue, Toronto C09, M4T 2B8
Home Overview
Basic Information
Walk around the neighborhood
20 Avoca Avenue, Toronto C09, M4T 2B8
Shally Shi
Sales Representative, Dolphin Realty Inc
English, Mandarin
Residential ResaleProperty ManagementPre Construction
Mortgage Information
Estimated Payment
$0 Principal and Interest
 Walk Score for 20 Avoca Avenue
Walk Score for 20 Avoca Avenue

Book a Showing
Tour this home with Shally
Frequently Asked Questions
Can't find what you're looking for? Contact our support team for more information.
See the Latest Listings by Cities
1500+ home for sale in Ontario

Looking for Your Perfect Home?
Let us help you find the perfect home that matches your lifestyle
