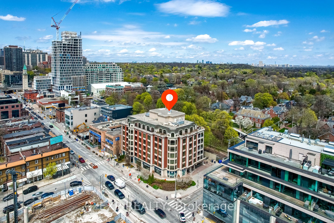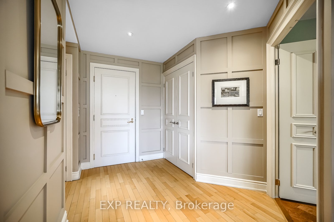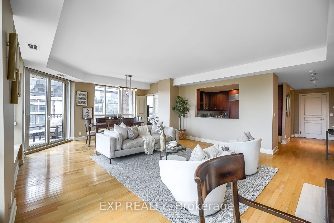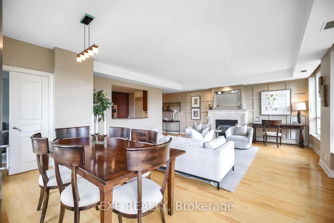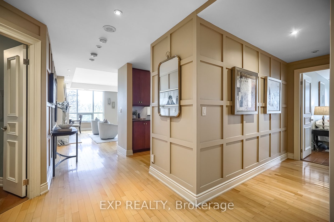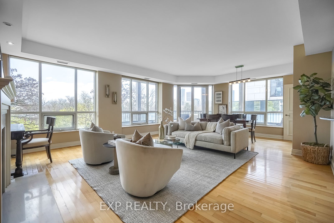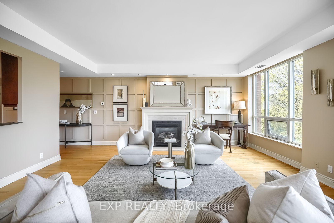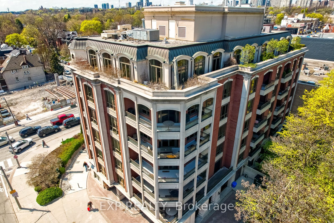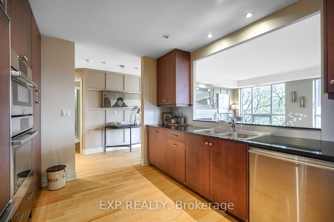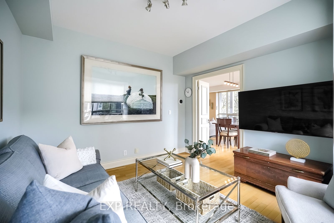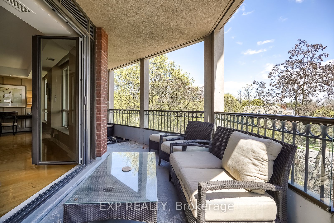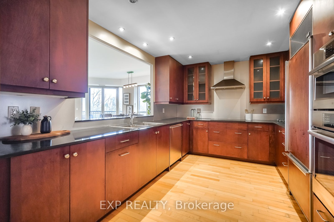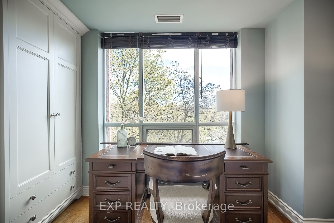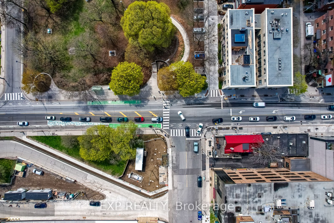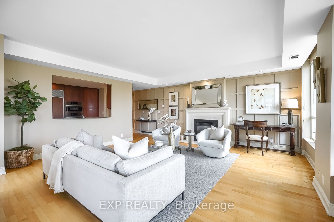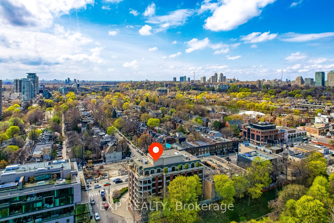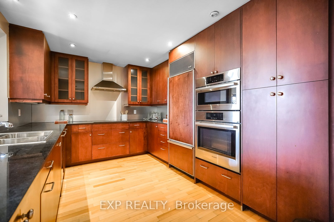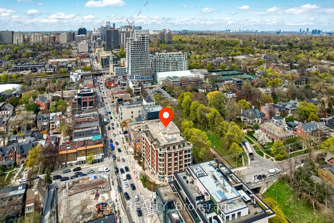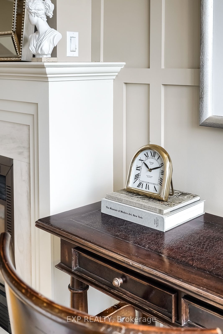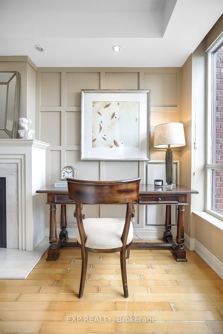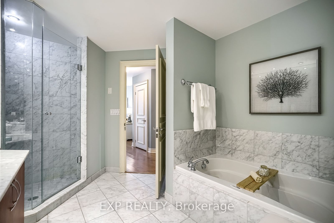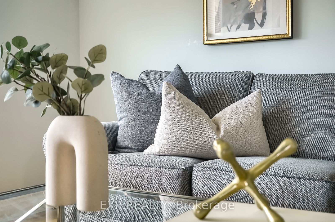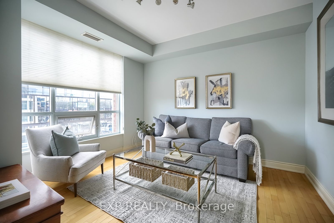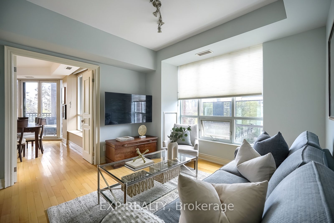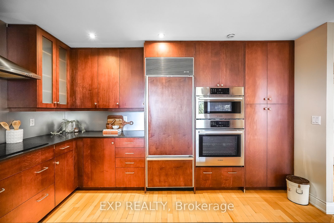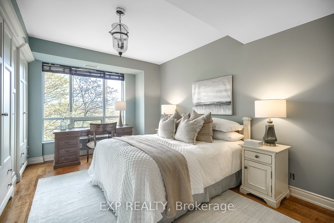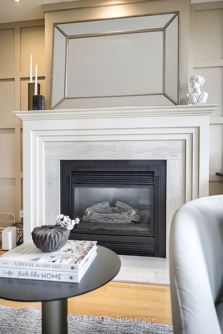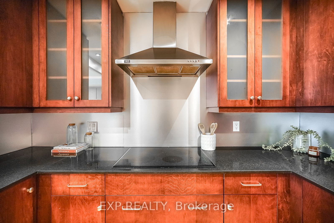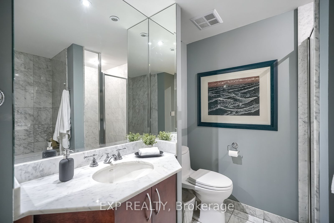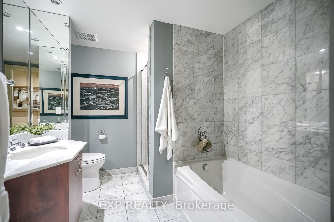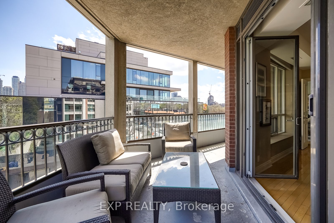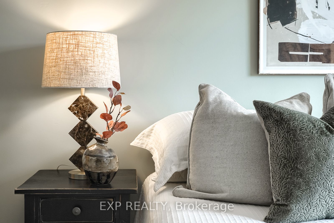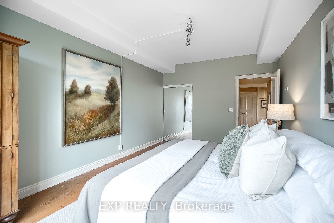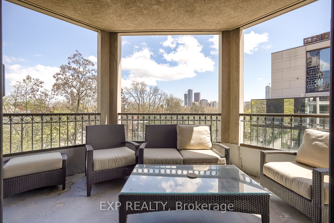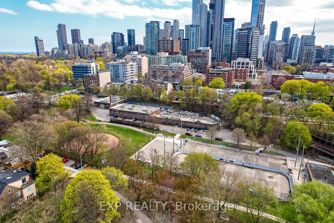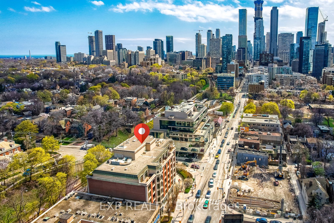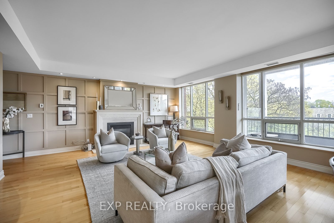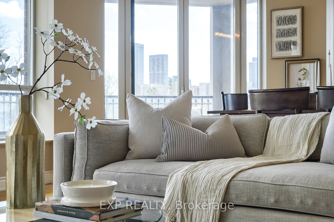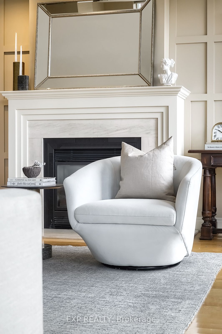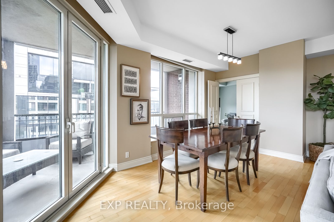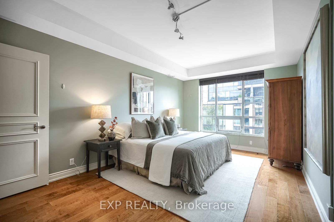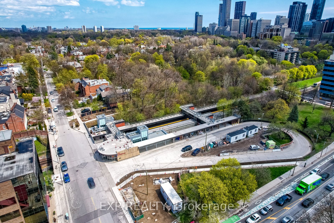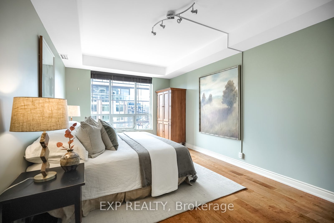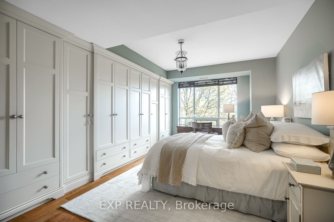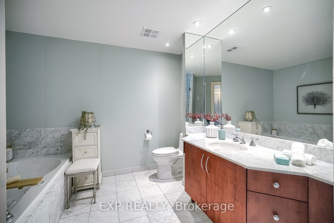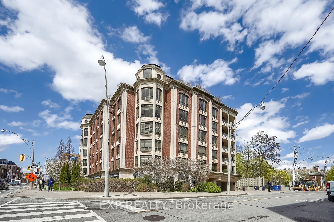
$1,999,950
Est. Payment
$7,638/mo*
*Based on 20% down, 4% interest, 30-year term
Listed by EXP REALTY
Condo Apartment•MLS #C12135549•New
Included in Maintenance Fee:
Building Insurance
Parking
Common Elements
CAC
Heat
Water
Price comparison with similar homes in Toronto C09
Compared to 9 similar homes
46.9% Higher↑
Market Avg. of (9 similar homes)
$1,361,000
Note * Price comparison is based on the similar properties listed in the area and may not be accurate. Consult licences real estate agent for accurate comparison
Room Details
| Room | Features | Level |
|---|---|---|
Living Room 5.36 × 3.28 m | Gas FireplaceHardwood FloorCombined w/Dining | Flat |
Dining Room 4.7 × 3.63 m | Open ConceptW/O To TerraceSouth View | Flat |
Kitchen 3.96 × 3.02 m | B/I AppliancesBreakfast BarOverlooks Dining | Flat |
Primary Bedroom 5 × 3.47 m | 4 Pc EnsuiteWalk-In Closet(s)Hardwood Floor | Flat |
Bedroom 2 5.21 × 3.38 m | 4 Pc BathLarge ClosetSouth View | Flat |
Client Remarks
Sophisticated Living in Rosedale! Rarely Offered Boutique Luxury Residence. Welcome to Suite 502 at 2 Roxborough Street East, an exclusive opportunity to own in one of Torontos most coveted and rarely available boutique buildings. Nestled in the heart of prestigious Rosedale, this meticulously designed 1,700 sq ft corner suite offers timeless elegance, refined comfort, and understated luxury. Featuring 2 spacious bedrooms plus a separate den, and 2 full bathrooms, this residence is ideal for discerning professionals or downsizers seeking generous living space without compromise. The flowing, open-concept layout is bathed in natural light from expansive windows that frame tree-lined vistas and skyline views. High ceilings, custom millwork, and premium finishes throughout elevate every room. The chefs kitchen boasts top-tier appliances, ample cabinetry, and a seamless connection to the dining and living areas perfect for entertaining. A private den offers flexibility as a home office, reading lounge, or third bedroom. Enjoy two underground parking spots and a dedicated locker, offering rare convenience in boutique living. The building itself is an architectural gem, quiet, secure, and impeccably maintained, with concierge service, elegant common areas, and a tight-knit community of sophisticated residents. Step outside and be immersed in the very best of Torontos luxury lifestyle: just moments from the fine shops and restaurants of Summerhill and Yorkville, scenic Rosedale Ravine trails, Chorley Park, the LCBO flagship at Scrivener Square, and the Summerhill TTC station for effortless access downtown. This is a rare chance to own a signature residence in a building where listings are few and far between. A perfect blend of elegance, privacy, and convenience in one of Torontos most esteemed neighbourhoods.
About This Property
2 Roxborough Street, Toronto C09, M4W 3V7
Home Overview
Basic Information
Amenities
Visitor Parking
Concierge
Elevator
Guest Suites
Gym
Party Room/Meeting Room
Walk around the neighborhood
2 Roxborough Street, Toronto C09, M4W 3V7
Shally Shi
Sales Representative, Dolphin Realty Inc
English, Mandarin
Residential ResaleProperty ManagementPre Construction
Mortgage Information
Estimated Payment
$0 Principal and Interest
 Walk Score for 2 Roxborough Street
Walk Score for 2 Roxborough Street

Book a Showing
Tour this home with Shally
Frequently Asked Questions
Can't find what you're looking for? Contact our support team for more information.
See the Latest Listings by Cities
1500+ home for sale in Ontario

Looking for Your Perfect Home?
Let us help you find the perfect home that matches your lifestyle
