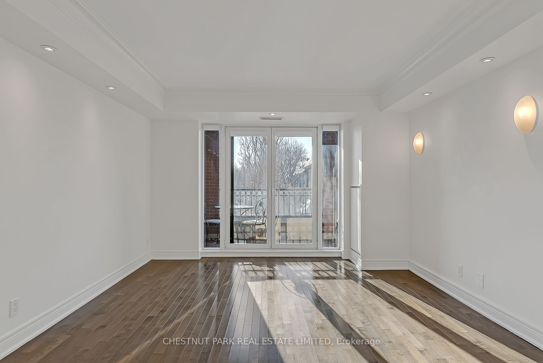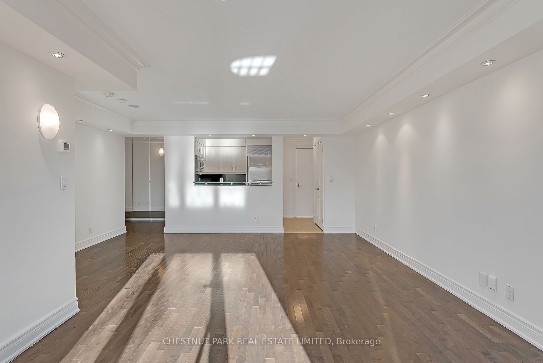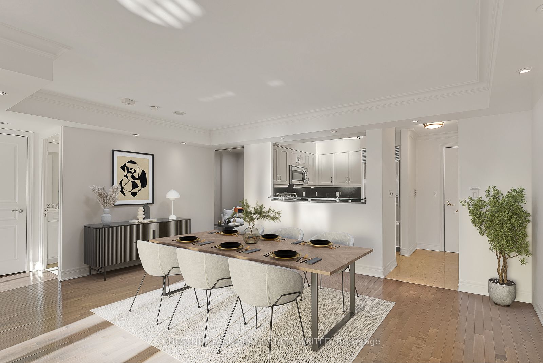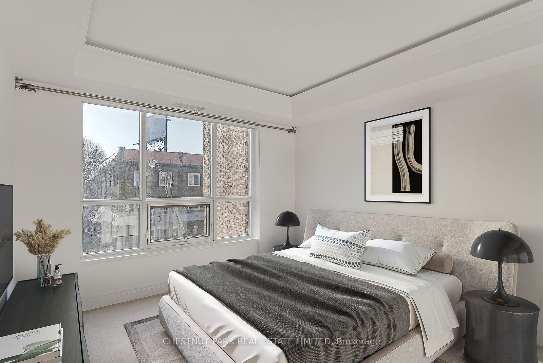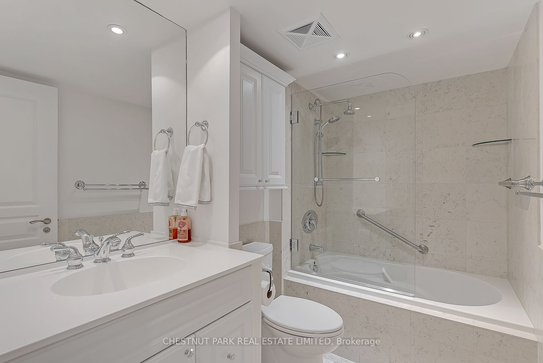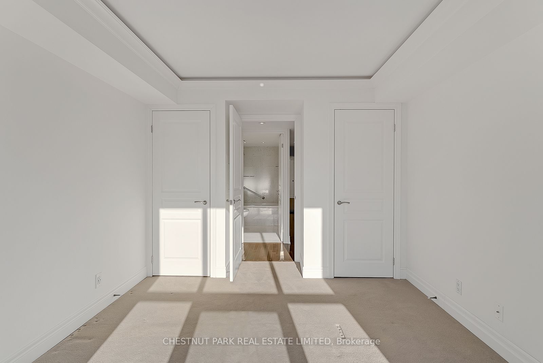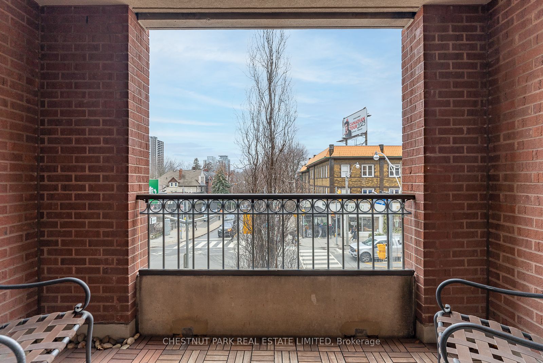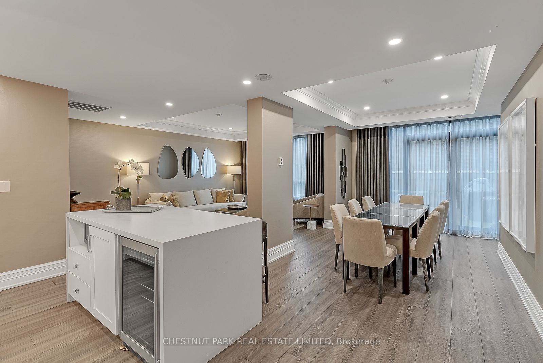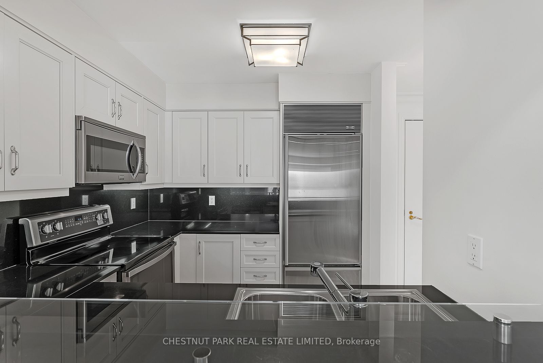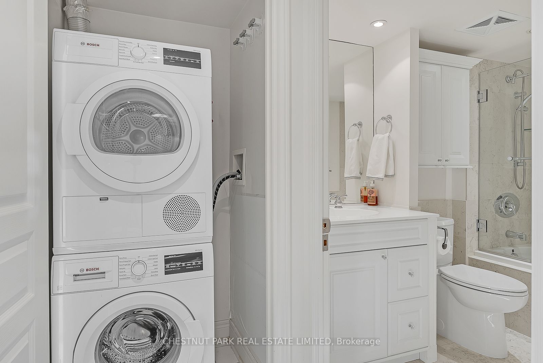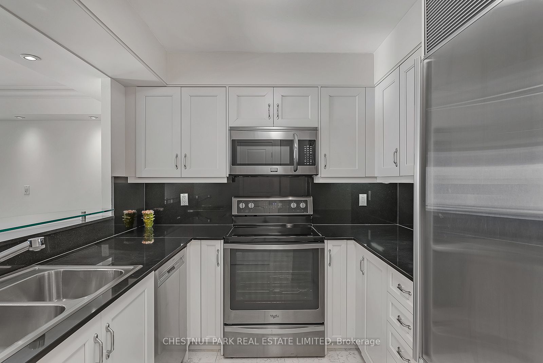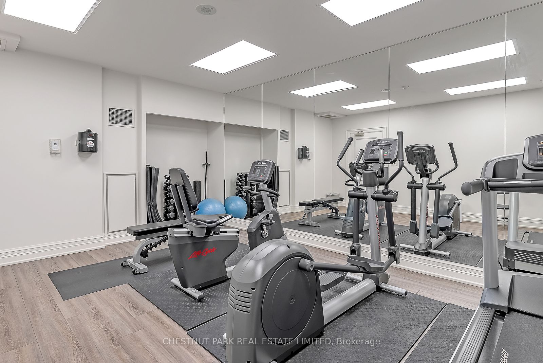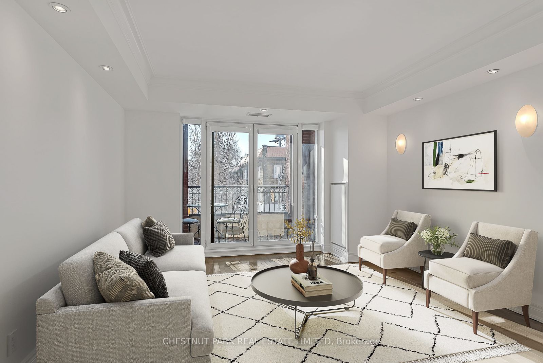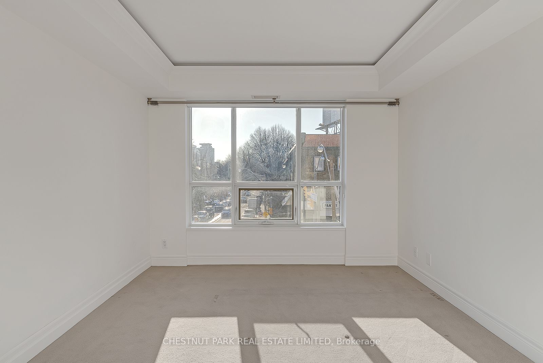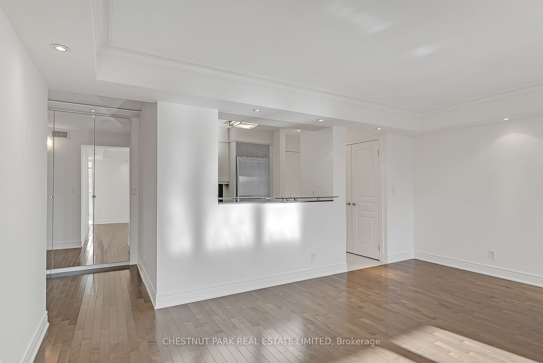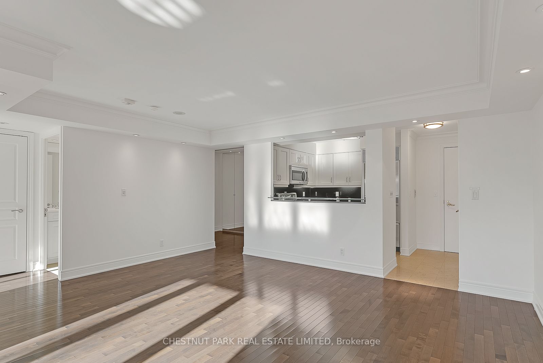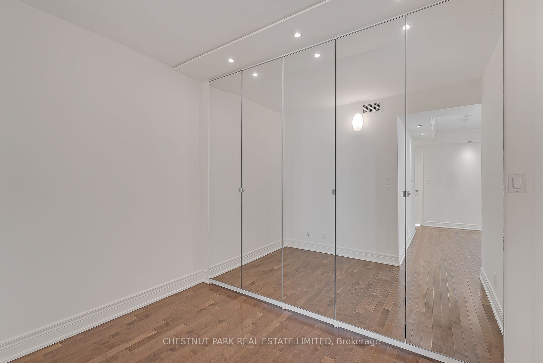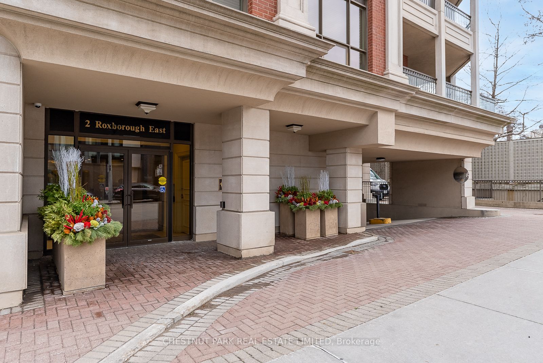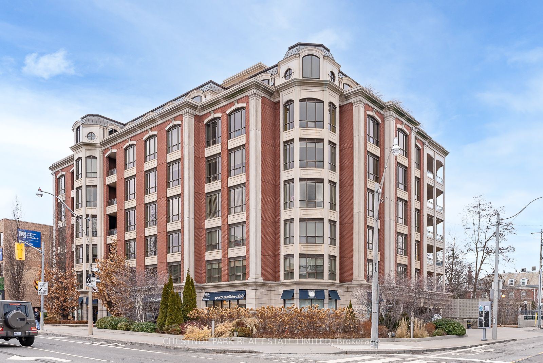
$3,500 /mo
Listed by CHESTNUT PARK REAL ESTATE LIMITED
Condo Apartment•MLS #C12059910•New
Room Details
| Room | Features | Level |
|---|---|---|
Living Room 3.6 × 4.99 m | Combined w/DiningW/O To BalconyHardwood Floor | Main |
Dining Room 3.6 × 4.99 m | Combined w/LivingPot LightsHardwood Floor | Main |
Kitchen 2.53 × 2.13 m | Modern KitchenStainless Steel ApplQuartz Counter | Main |
Bedroom 2.8 × 2.5 m | BroadloomLarge ClosetLarge Window | Main |
Client Remarks
A lovely boutique condo nestled in the heart of Rosedale. Step into this one bedroom plus den unit, where a spacious living room seamlessly flows into the dining area, creating an inviting space for entertaining. The kitchen boasts quartz countertops, soft close-hinge cabinets and drawers, and a Sub-Zero fridge, ensuring both style and functionality. The primary bedroom has double closets, crown mouldings and recessed lights. The separate den, ideal for an office, offers versatility with custom-built-ins for added storage or accommodation of a day bed. Step outside onto the balcony, overlooking the tree-lined views of Roxborough. Includes a parking and a locker, and close proximity to TTC, restaurants, and shops, this condo offers both convenience and luxury.
About This Property
2 Roxborough Street, Toronto C09, M4W 3V7
Home Overview
Basic Information
Amenities
Concierge
Exercise Room
Visitor Parking
Party Room/Meeting Room
Guest Suites
Walk around the neighborhood
2 Roxborough Street, Toronto C09, M4W 3V7
Shally Shi
Sales Representative, Dolphin Realty Inc
English, Mandarin
Residential ResaleProperty ManagementPre Construction
 Walk Score for 2 Roxborough Street
Walk Score for 2 Roxborough Street

Book a Showing
Tour this home with Shally
Frequently Asked Questions
Can't find what you're looking for? Contact our support team for more information.
See the Latest Listings by Cities
1500+ home for sale in Ontario

Looking for Your Perfect Home?
Let us help you find the perfect home that matches your lifestyle
