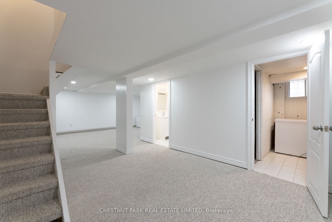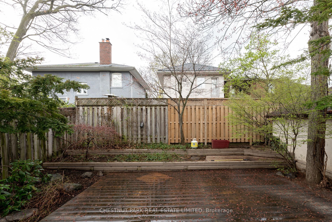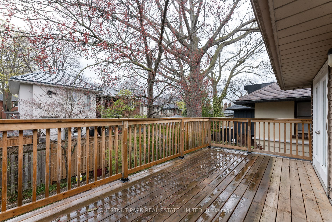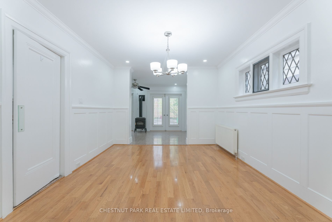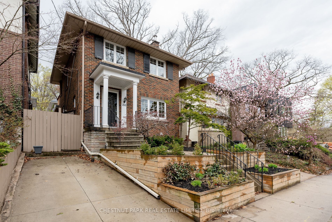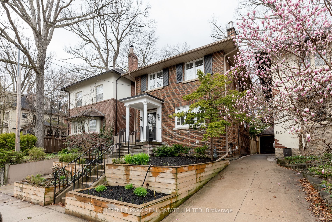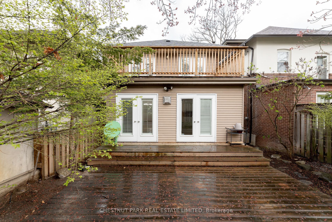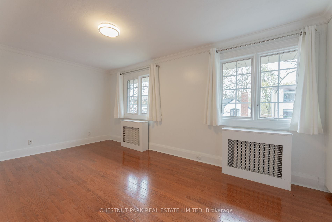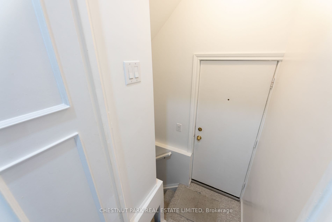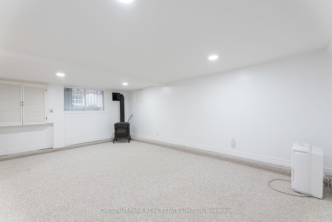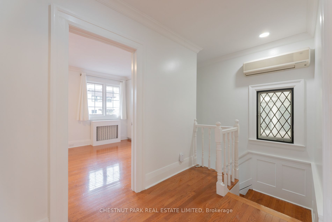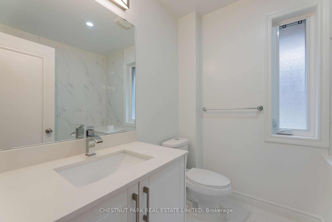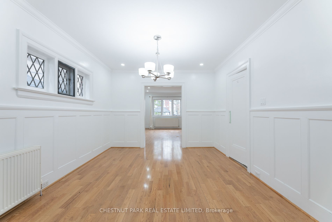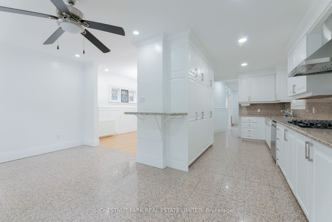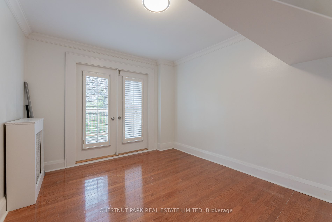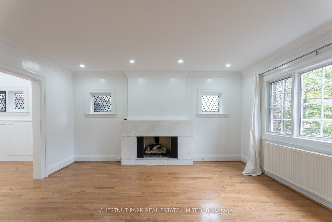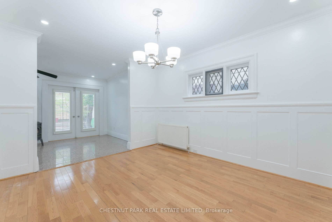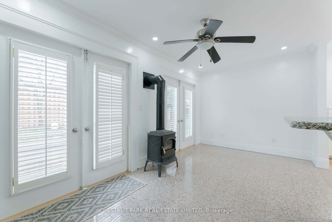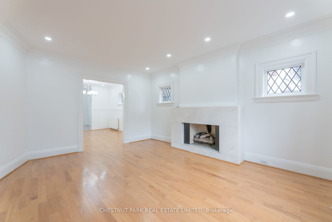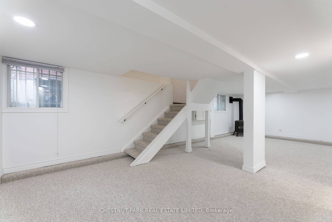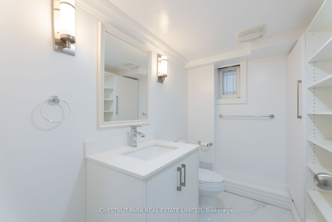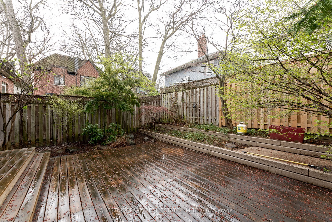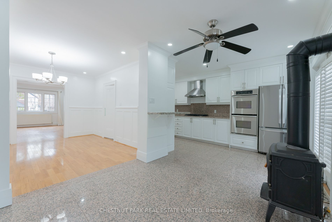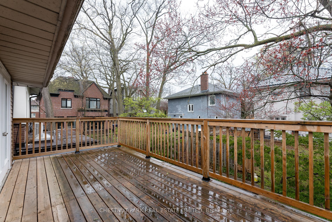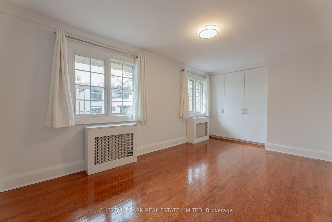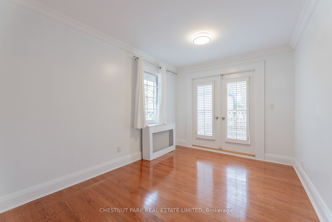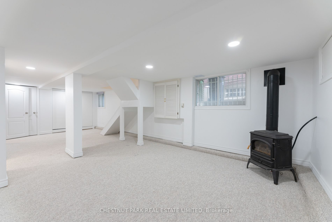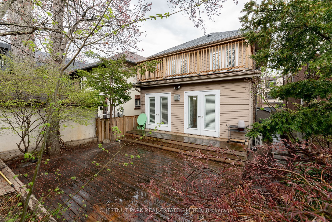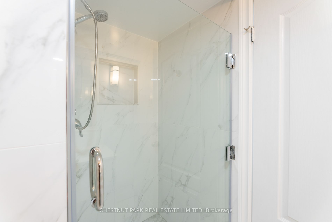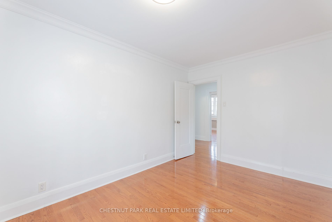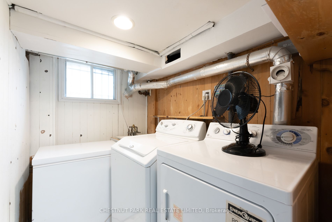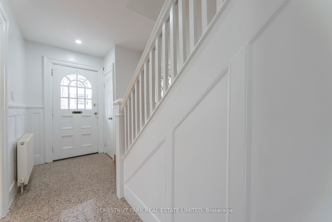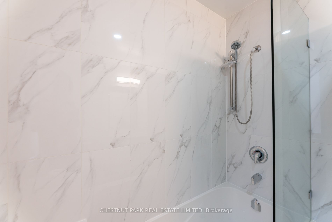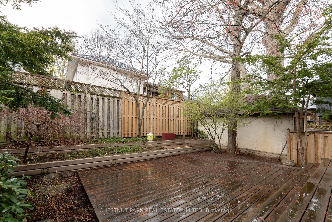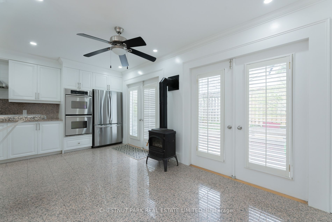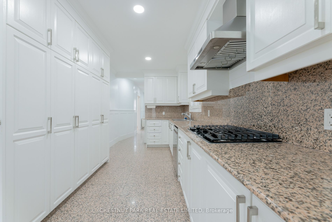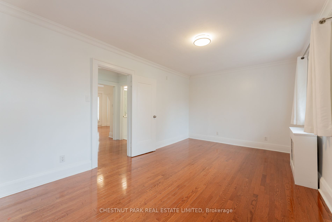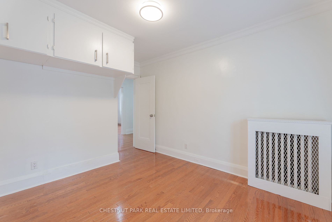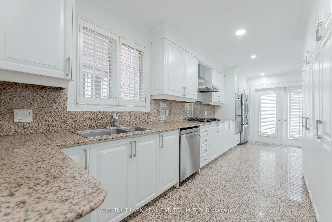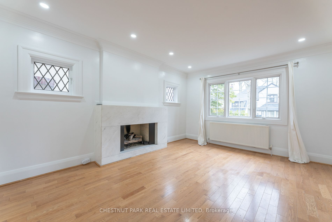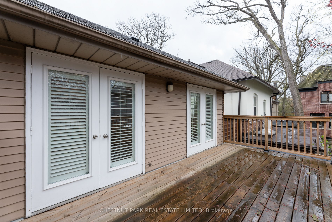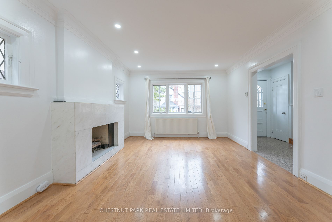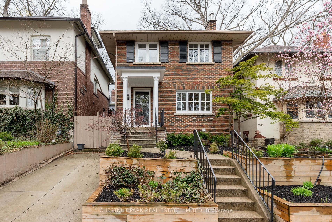
$5,800 /mo
Listed by CHESTNUT PARK REAL ESTATE LIMITED
Detached•MLS #C12134431•New
Room Details
| Room | Features | Level |
|---|---|---|
Kitchen 3.99 × 2.49 m | Granite FloorGranite CountersStainless Steel Appl | Main |
Dining Room 3.94 × 3.43 m | Hardwood FloorLeaded GlassSwing Doors | Main |
Living Room 4.85 × 3.81 m | Gas FireplaceHardwood FloorLeaded Glass | Main |
Bedroom 5.23 × 3.25 m | Hardwood FloorB/I Closet | Second |
Bedroom 2 3.89 × 2.84 m | W/O To DeckHardwood Floor | Second |
Bedroom 3 3.35 × 3.07 m | W/O To DeckHardwood Floor | Second |
Client Remarks
Welcome to 188 Hudson Drive, a charming detached brick home on a quiet cul-de-sac in Moore Park. The quaint street is tree lined and private. The generous sized living room has a lovely gas fireplace. A large dining room off the kitchen makes it the perfect space for entertaining or family dinners. The kitchen has access to the garden through two large french doors offering great indoor outdoor living. The second floor has three bedrooms and a renovated four-piece bathroom as well as a walk-out to a beautiful deck. The finished lower level is perfect TV room or playroom for kids. It also has a renovated three-piece bathroom & Laundry. One car front pad parking. It doesn't get much better than Moore Park.
About This Property
188 Hudson Drive, Toronto C09, M4T 2K8
Home Overview
Basic Information
Walk around the neighborhood
188 Hudson Drive, Toronto C09, M4T 2K8
Shally Shi
Sales Representative, Dolphin Realty Inc
English, Mandarin
Residential ResaleProperty ManagementPre Construction
 Walk Score for 188 Hudson Drive
Walk Score for 188 Hudson Drive

Book a Showing
Tour this home with Shally
Frequently Asked Questions
Can't find what you're looking for? Contact our support team for more information.
See the Latest Listings by Cities
1500+ home for sale in Ontario

Looking for Your Perfect Home?
Let us help you find the perfect home that matches your lifestyle
