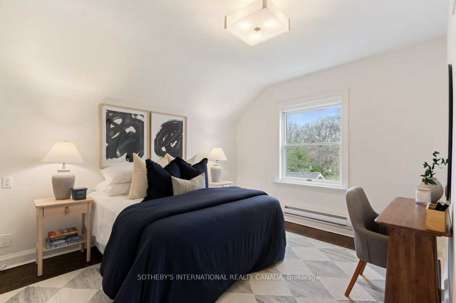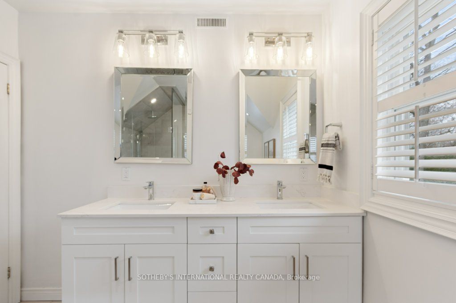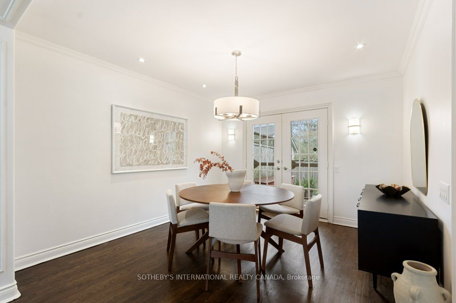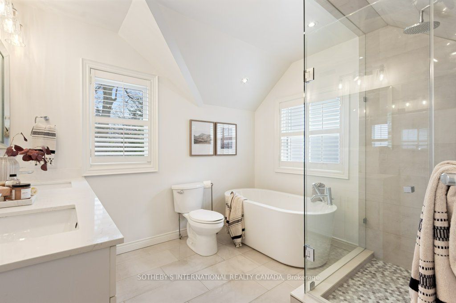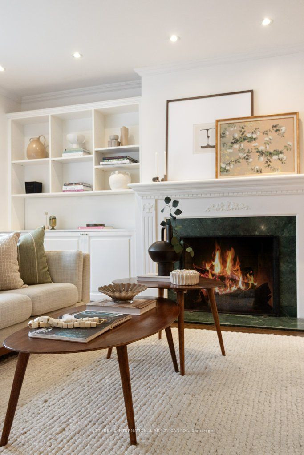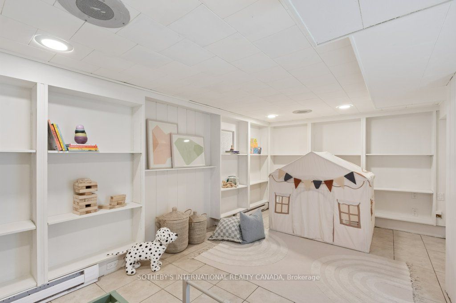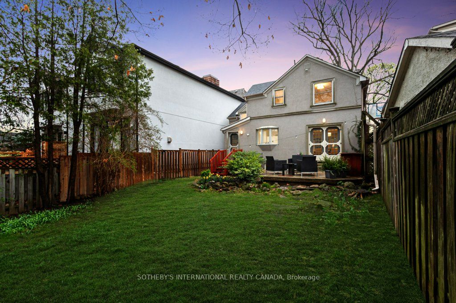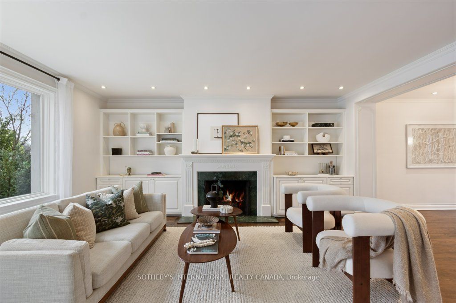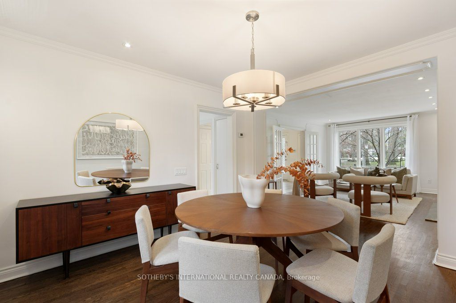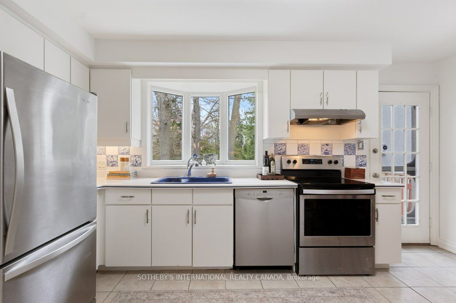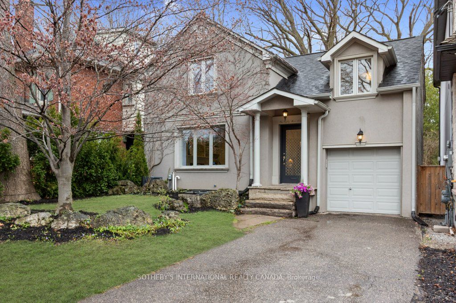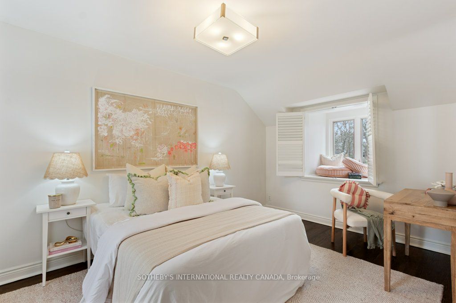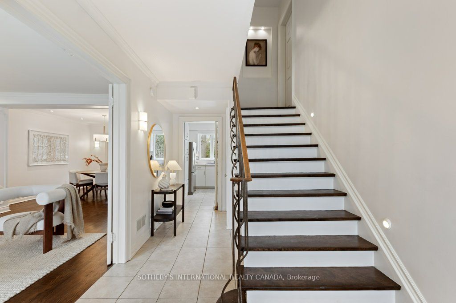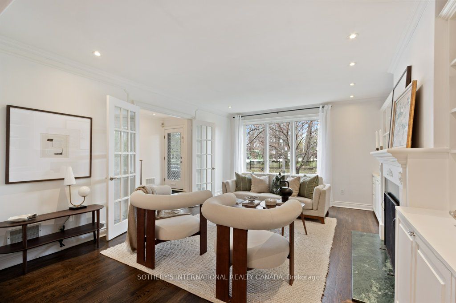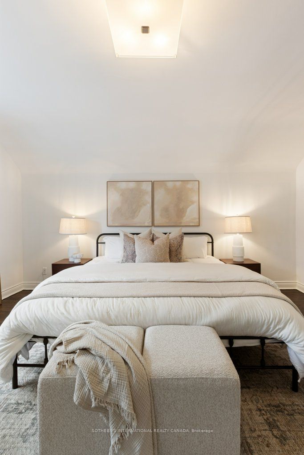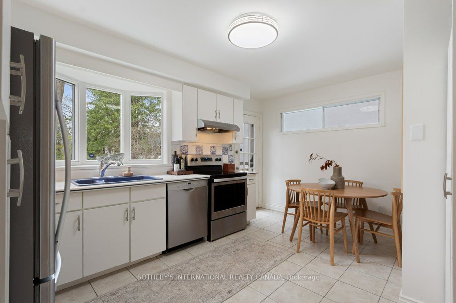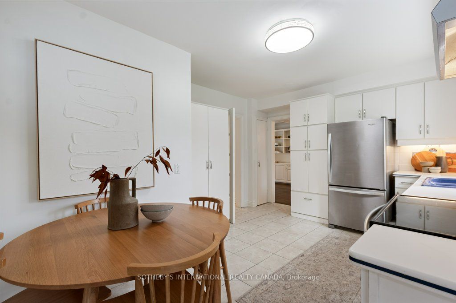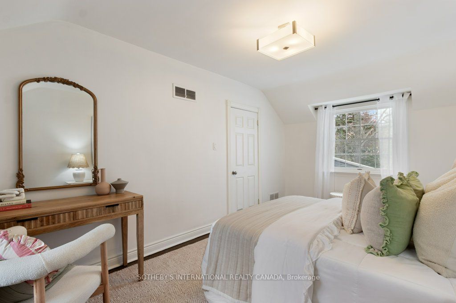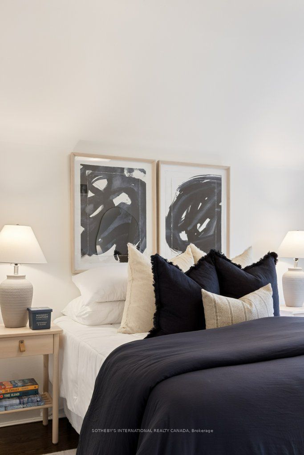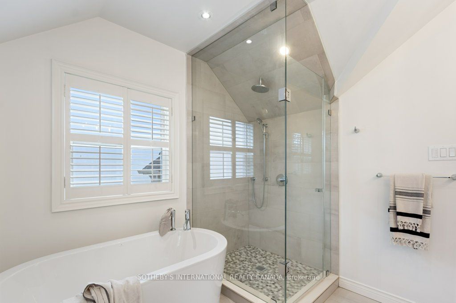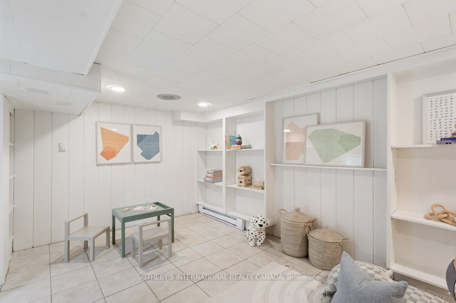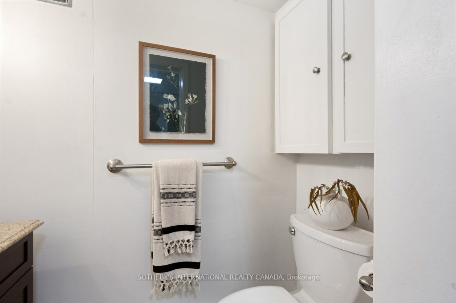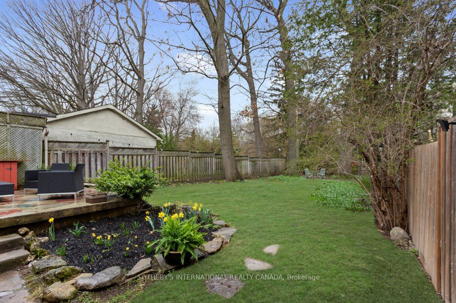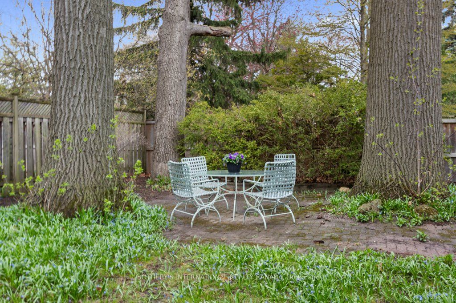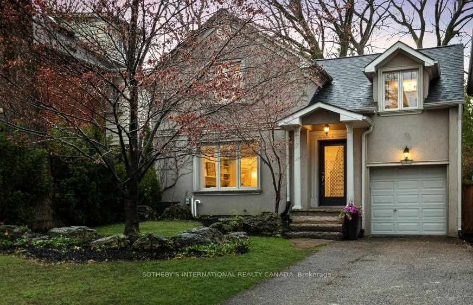
$2,249,900
Est. Payment
$8,593/mo*
*Based on 20% down, 4% interest, 30-year term
Listed by SOTHEBY'S INTERNATIONAL REALTY CANADA
Detached•MLS #C12147145•New
Room Details
| Room | Features | Level |
|---|---|---|
Living Room 5.08 × 3.99 m | FireplaceB/I BookcaseLarge Window | Main |
Dining Room 3.68 × 3.38 m | Hardwood FloorPot LightsW/O To Garden | Main |
Kitchen 4.67 × 3.53 m | Stainless Steel ApplTile FloorW/O To Garden | Main |
Primary Bedroom 4.62 × 4.37 m | His and Hers ClosetsHardwood FloorWindow | Second |
Bedroom 2 3.96 × 3.18 m | ClosetHardwood FloorWindow | Second |
Bedroom 3 4.98 × 2.9 m | ClosetHardwood FloorWindow | Second |
Client Remarks
Welcome to this delightful 3+1 bed, 2-bath family home nestled on a wide 35' x 144' lot in the highly sought-after Moore Park neighbourhood. This home boasts exceptional curb appeal with its welcoming charm. The spacious living room features a WB fireplace with custom-built-in shelving & cupboards. Separate dining room with walk-out through double doors to a serene terrace & a beautifully landscaped garden. At the rear, there's a tranquil gathering area perfect for relaxing or entertaining. The kitchen is bright & functional, featuring modern appliances, ample storage, a picture bay window, & walk-out to garden. The primary bdrm is generously sized with south-facing windows & 3 wall-to-wall double-door closets. The 2nd bdrm with garden views & 2 separate closets. The beautifully renovated 6pc family bath features 2 undermount sinks, double mirrors & lighting, deep soaker tub & a glass-enclosed shower. The 3rd bdrm with both north/south-facing windows & cozy reading nook is perfect as a child's room, office, or den. The lower level expands the living space with a renovated powder room & 3 large storage closets, including a cedar-lined closet, cold room with shelving & large storage space under the stairs. The spacious bedroom room with wall-to-wall built-in bookshelves can easily function as a media room, child's playroom or even a 4th bdrm. A dedicated laundry room completes this level. This home also features a rare one-car attached garage with private drive parking for 2 vehicles. A prime central location in to the OLPH and Whitney school district, sits across the street from Moorevale Park, Moore Park Tennis Club and Lawn Bowling Club. With its proximity to peaceful ravines and lush parkland, while still keeping you close to everything.
About This Property
180 Moore Avenue, Toronto C09, M4T 1V8
Home Overview
Basic Information
Walk around the neighborhood
180 Moore Avenue, Toronto C09, M4T 1V8
Shally Shi
Sales Representative, Dolphin Realty Inc
English, Mandarin
Residential ResaleProperty ManagementPre Construction
Mortgage Information
Estimated Payment
$0 Principal and Interest
 Walk Score for 180 Moore Avenue
Walk Score for 180 Moore Avenue

Book a Showing
Tour this home with Shally
Frequently Asked Questions
Can't find what you're looking for? Contact our support team for more information.
See the Latest Listings by Cities
1500+ home for sale in Ontario

Looking for Your Perfect Home?
Let us help you find the perfect home that matches your lifestyle
