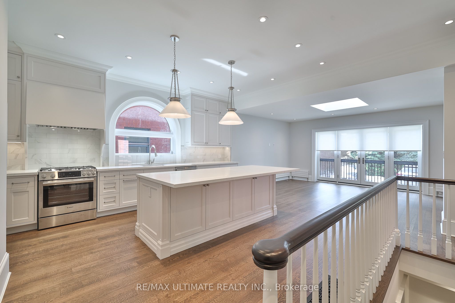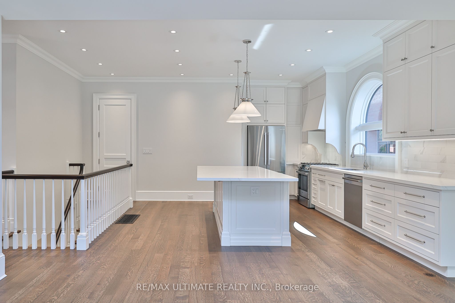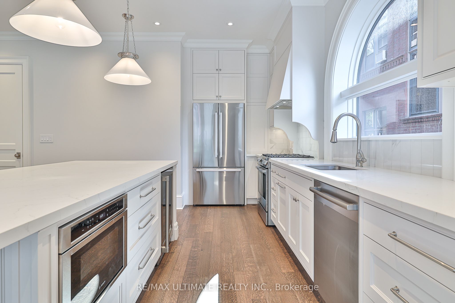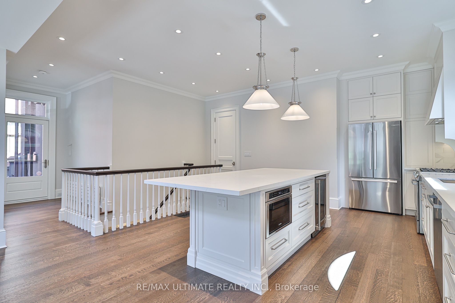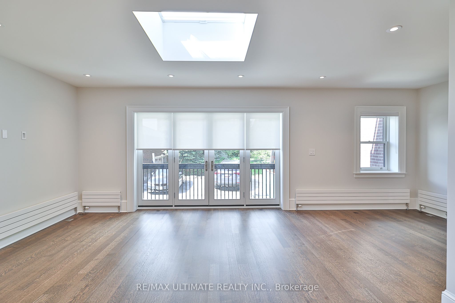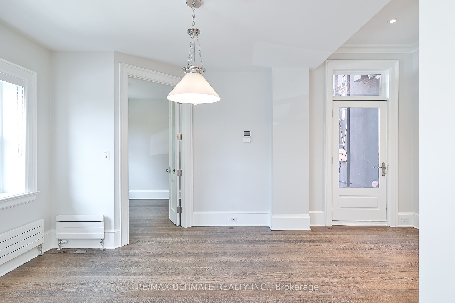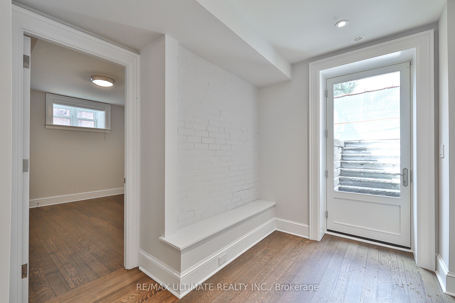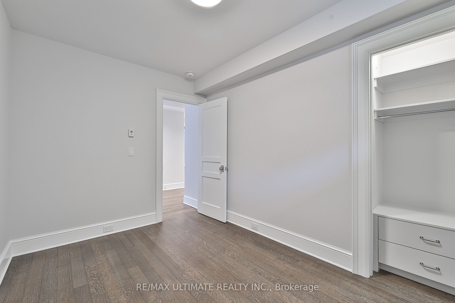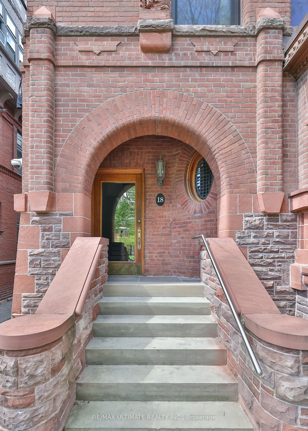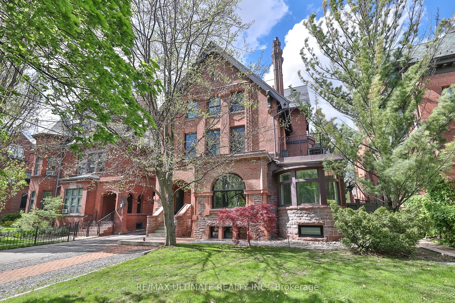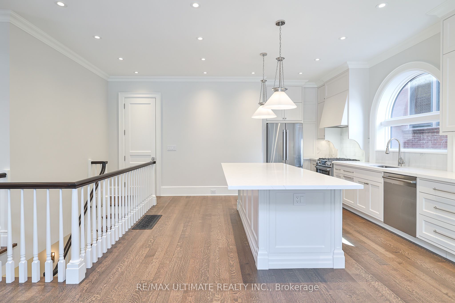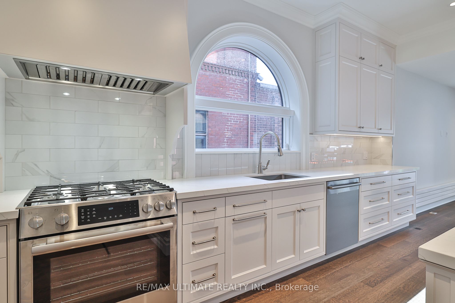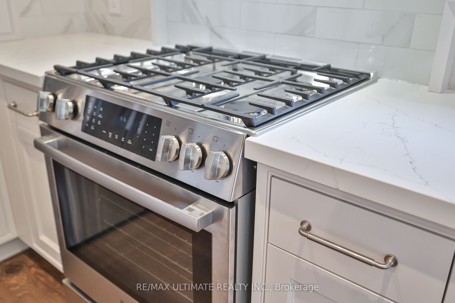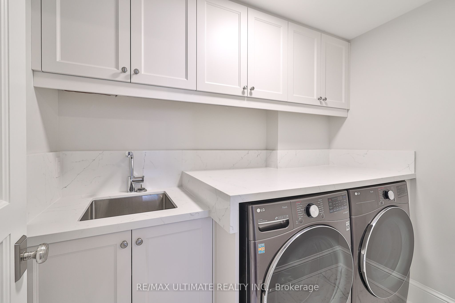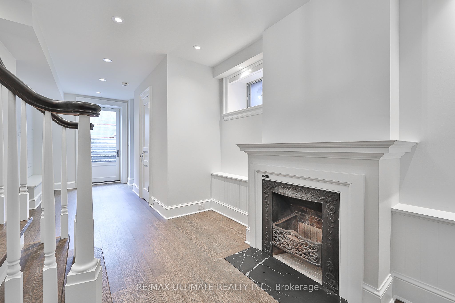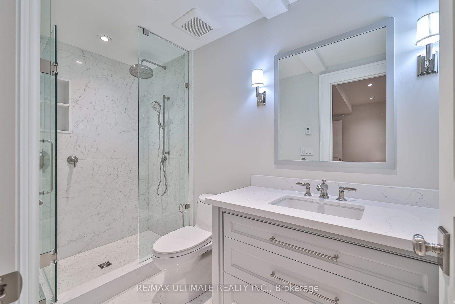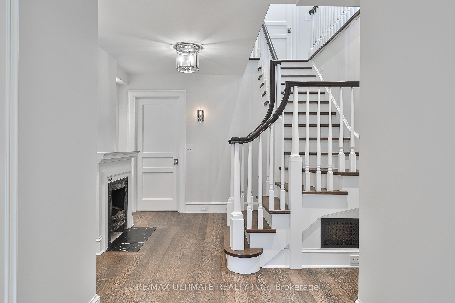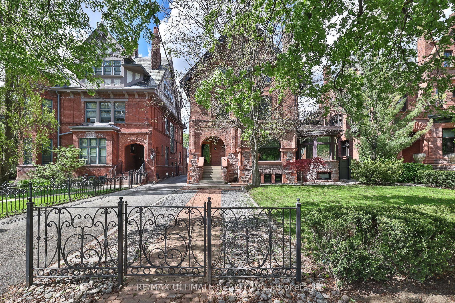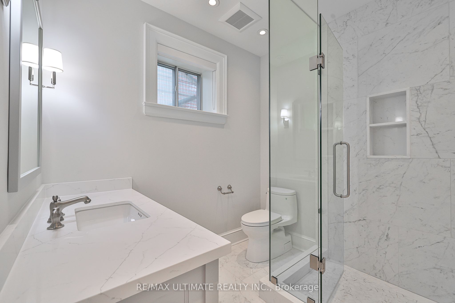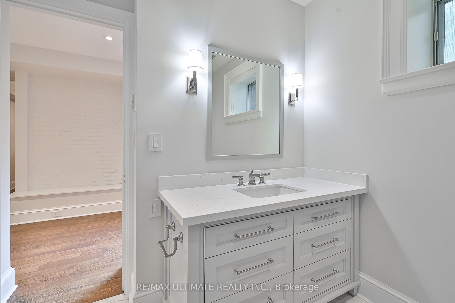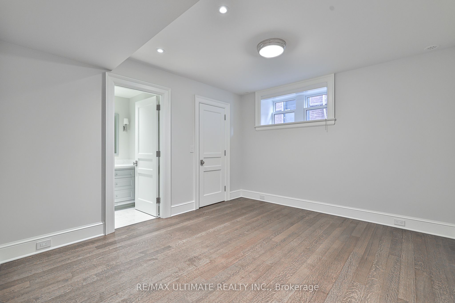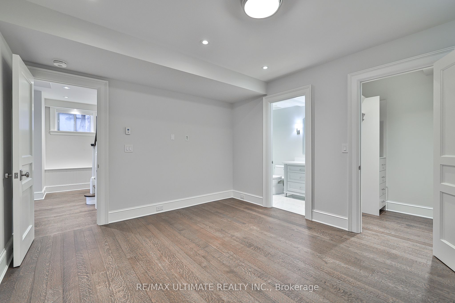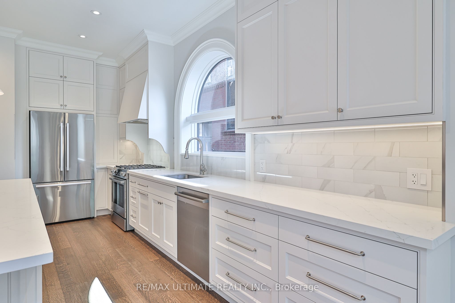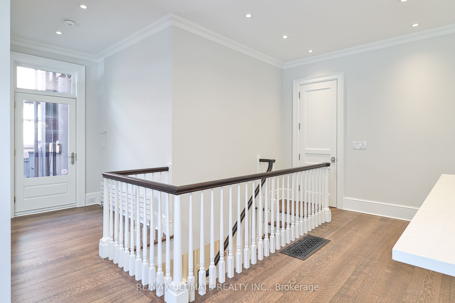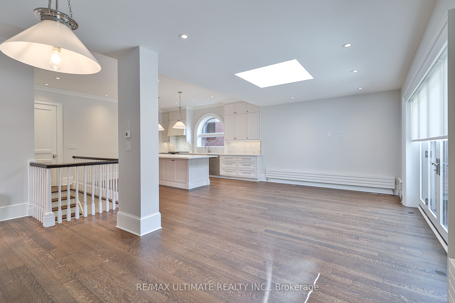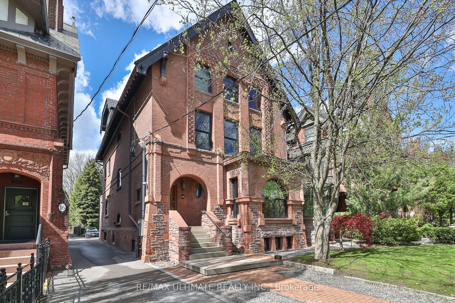
$6,800 /mo
Listed by RE/MAX ULTIMATE REALTY INC.
Detached•MLS #C12169554•New
Room Details
| Room | Features | Level |
|---|---|---|
Dining Room 3.01 × 3.38 m | Open ConceptWalk-OutCombined w/Living | Main |
Living Room 5.12 × 3.38 m | SkylightFrench DoorsJuliette Balcony | Main |
Kitchen 5.3 × 4.45 m | B/I AppliancesCentre IslandPot Lights | Main |
Primary Bedroom 3.71 × 4.14 m | 3 Pc EnsuiteW/W ClosetAbove Grade Window | Basement |
Bedroom 2 4.26 × 2.77 m | WindowAbove Grade WindowB/I Shelves | Basement |
Client Remarks
Welcome to 18 Elm Ave, a luxury all-inclusive 2+1 bedroom 3 bathroom suite located in the charming and historic Rosedale Estate community. This exquisite mansion, built back in 1897, has undergone a meticulous renovation where no expense was spared to match its timeless location. From the moment you step inside, you'll be greeted by your private entrance that leads to a spectacular suite, featuring a gorgeous open-concept floor plan, with tons of natural light, the sun floods in from your French door Juliette balcony & soaring skylight. Your main floor boasts beautiful picture windows that offer stunning views of the front, side, and rear gardens, as well as a separate den and multi-level deck/patio that provides ample space for outdoor entertaining and relaxation. The completely renovated chef's kitchen is a chef's dream, complete with a centre island, and stainless steel high-end built-in appliances. On the lower level, you'll find 2 spacious bedrooms complemented by beautiful spa-like bathrooms, featuring top-of-the-line fixtures and finishes. You'll also appreciate the convenience of having ensuite laundry. This breathtaking property seamlessly blends classic Rosedale charm with modern luxury. This property's location is truly exceptional. You can walk to Branksome Hall in just a few minutes, or reach the highly regarded Rosedale Jr Public School and T.T.C. within a few minutes as well. With its spacious layout, superb finishes, exceptional attention to detail, and fabulous location this stunning property is the perfect place to call home.
About This Property
18 Elm Avenue, Toronto C09, M4W 1N3
Home Overview
Basic Information
Walk around the neighborhood
18 Elm Avenue, Toronto C09, M4W 1N3
Shally Shi
Sales Representative, Dolphin Realty Inc
English, Mandarin
Residential ResaleProperty ManagementPre Construction
 Walk Score for 18 Elm Avenue
Walk Score for 18 Elm Avenue

Book a Showing
Tour this home with Shally
Frequently Asked Questions
Can't find what you're looking for? Contact our support team for more information.
See the Latest Listings by Cities
1500+ home for sale in Ontario

Looking for Your Perfect Home?
Let us help you find the perfect home that matches your lifestyle
