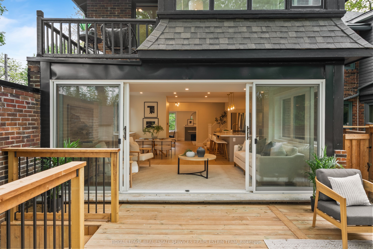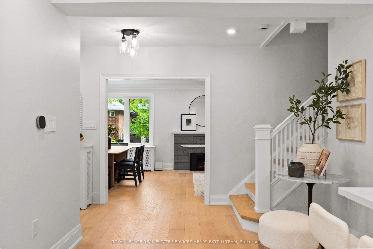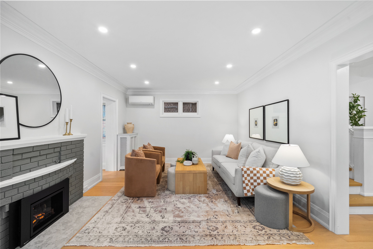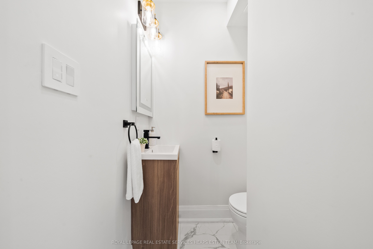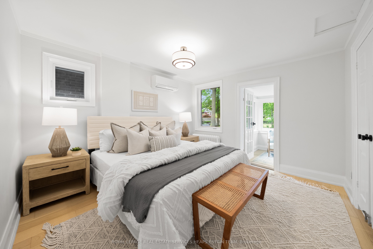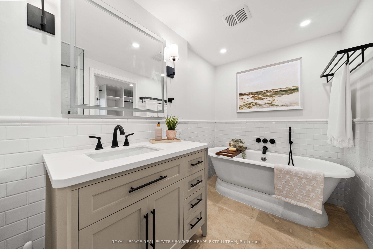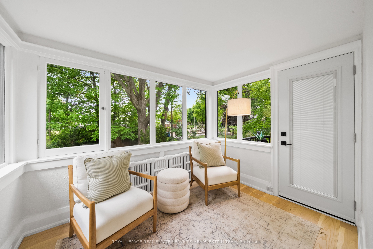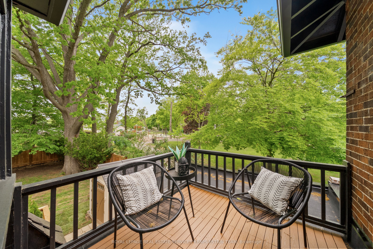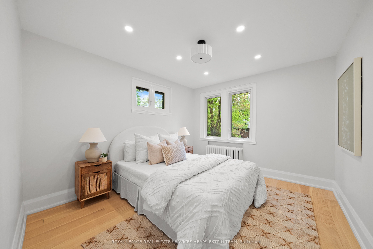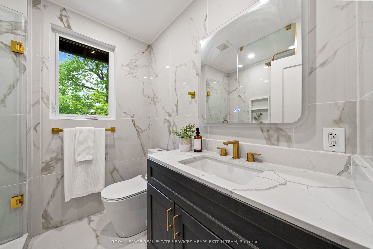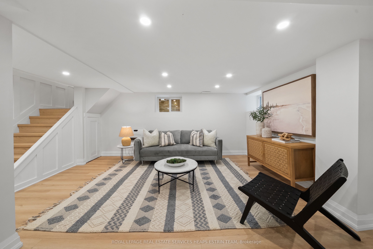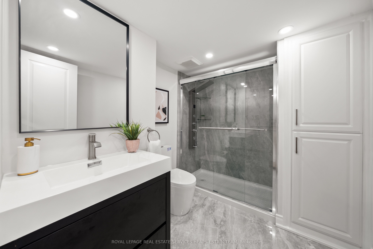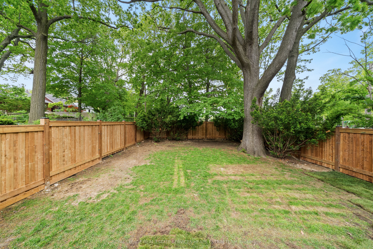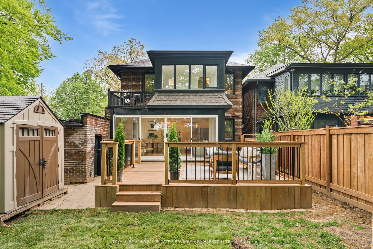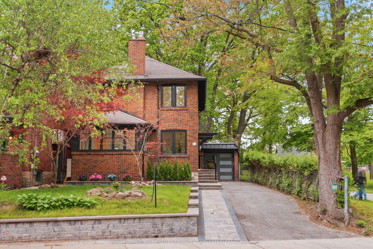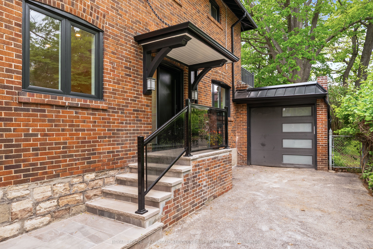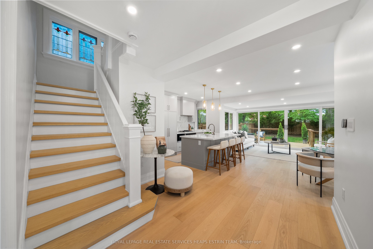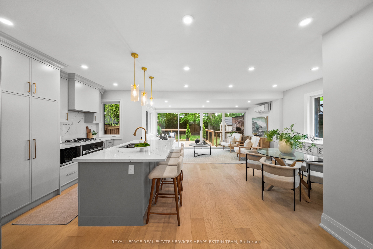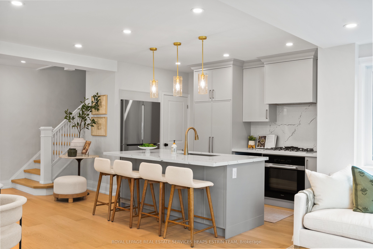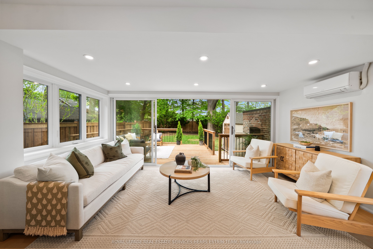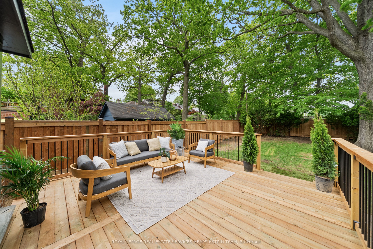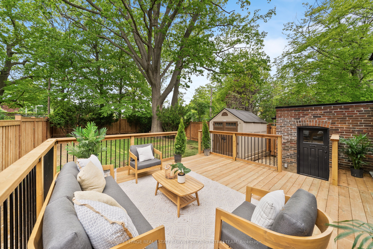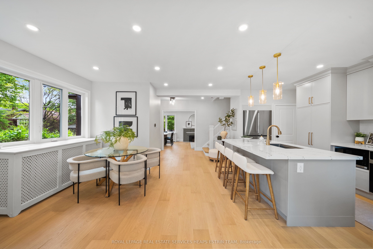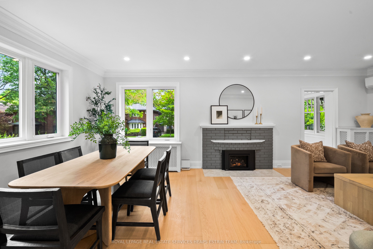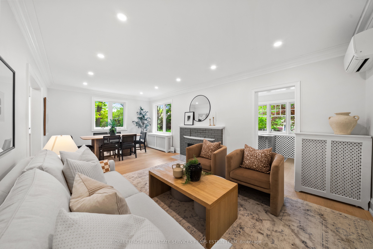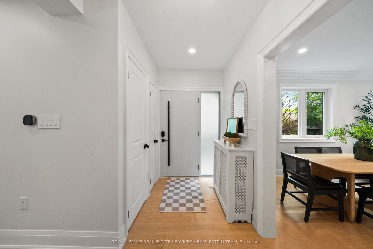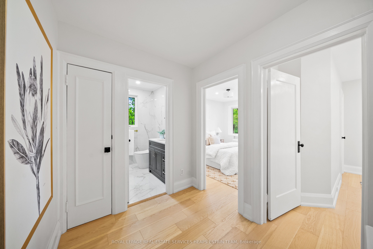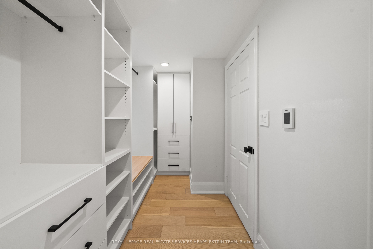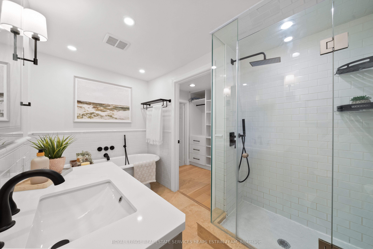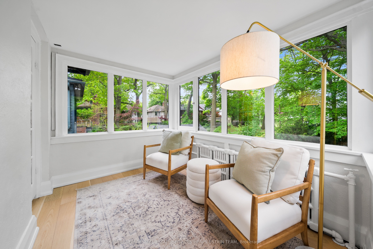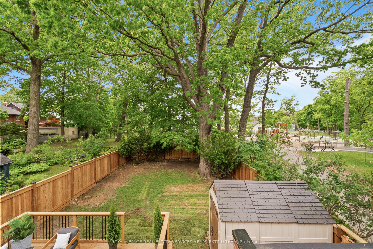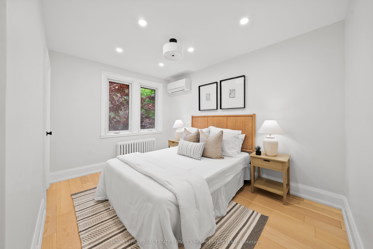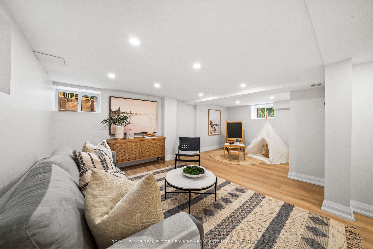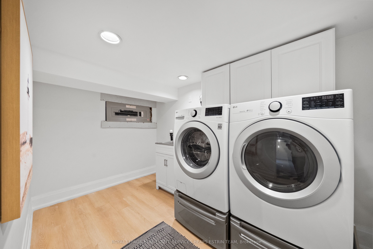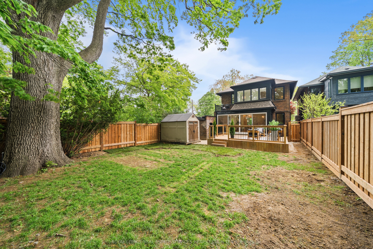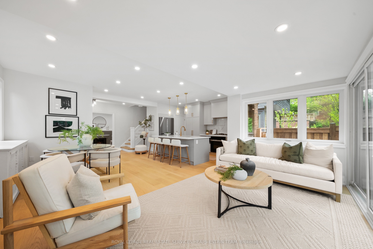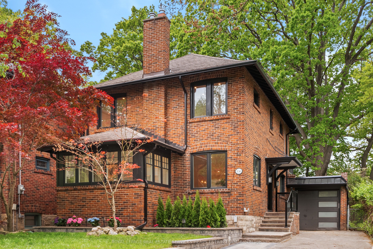
$3,150,000
Est. Payment
$12,031/mo*
*Based on 20% down, 4% interest, 30-year term
Listed by ROYAL LEPAGE REAL ESTATE SERVICES HEAPS ESTRIN TEAM
Detached•MLS #C12190350•New
Price comparison with similar homes in Toronto C09
Compared to 3 similar homes
-63.6% Lower↓
Market Avg. of (3 similar homes)
$8,656,667
Note * Price comparison is based on the similar properties listed in the area and may not be accurate. Consult licences real estate agent for accurate comparison
Room Details
| Room | Features | Level |
|---|---|---|
Living Room 3.76 × 3.4 m | Hardwood FloorFireplaceWindow | Main |
Dining Room 3.76 × 3.4 m | Hardwood FloorCrown MouldingLarge Window | Main |
Kitchen 3.71 × 3.05 m | Hardwood FloorCentre IslandStainless Steel Appl | Main |
Primary Bedroom 3.78 × 3.51 m | Hardwood Floor4 Pc EnsuiteWalk-In Closet(s) | Second |
Bedroom 2 3.68 × 3.23 m | Hardwood Floor3 Pc BathCloset | Second |
Bedroom 3 3.68 × 2.82 m | Hardwood FloorOverlooks BackyardCloset | Second |
Client Remarks
Welcome to 156 Welland Avenue, a renovated turn-key home offering modern comfort and access to nature in Moore Park neighborhood. Set on a 44 x 143 ft lot framed by mature trees, this detached home has been thoughtfully redesigned with quality finishes and a bright, flowing layout ideal for family life and entertaining. Inside, warm oak hardwood floors and soft white walls create a fresh and inviting atmosphere. The formal living and dining rooms are perfect for gatherings, complete with a gas fireplace and dimmable lighting, while a sun-filled front office offers a workspace with views of the front garden. The chef's kitchen features Cambria quartz countertops, custom cabinetry and a generous centre island. Bright breakfast area flows seamlessly into the expansive family room, where wall-to-wall windows and sliding glass doors offer stunning views of the private, fully fenced backyard, bringing the outdoors in and filling the space with natural light. Step out to the raised deck, an ideal space for outdoor dining, morning coffee, or relaxing with family and friends. Upstairs, three bedrooms and two thoughtfully updated bathrooms, both featuring heated floors for added comfort and a touch of everyday luxury. The primary suite includes a custom walk-in closet, a spa-like ensuite with freestanding tub and glass shower, and a sunroom that opens to a private balcony with views of the backyard and towering trees beyond. The finished lower level adds versatility with a recreation room, kid's playroom (can be converted to bedroom), 3 piece bath & laundry room. The backyard offers direct access to Moorevale Park and within walking distance to Yonge & St. Clair, Bayview shops, and the Moore Park ravine trails leading to Brickworks Farmers Market. Close to top private schools like Branksome Hall, UCC, BSS, and Greenwood, with TTC at the corner and easy access to downtown and major highways. A rare opportunity to have city conveniences and green space right at your doorstep.
About This Property
156 Welland Avenue, Toronto C09, M4T 2J7
Home Overview
Basic Information
Walk around the neighborhood
156 Welland Avenue, Toronto C09, M4T 2J7
Shally Shi
Sales Representative, Dolphin Realty Inc
English, Mandarin
Residential ResaleProperty ManagementPre Construction
Mortgage Information
Estimated Payment
$0 Principal and Interest
 Walk Score for 156 Welland Avenue
Walk Score for 156 Welland Avenue

Book a Showing
Tour this home with Shally
Frequently Asked Questions
Can't find what you're looking for? Contact our support team for more information.
See the Latest Listings by Cities
1500+ home for sale in Ontario

Looking for Your Perfect Home?
Let us help you find the perfect home that matches your lifestyle
