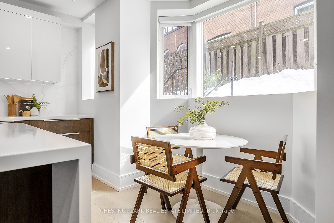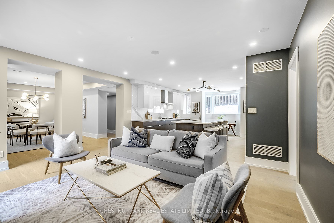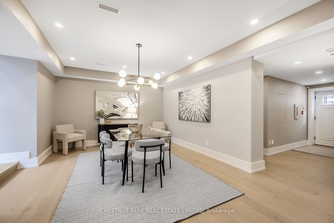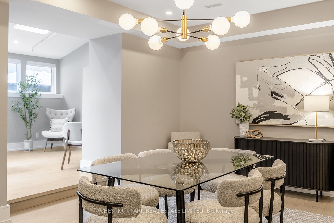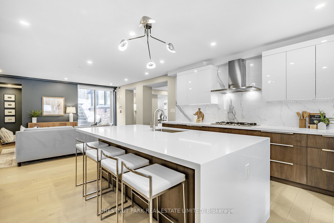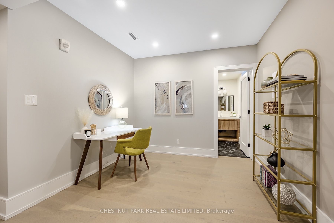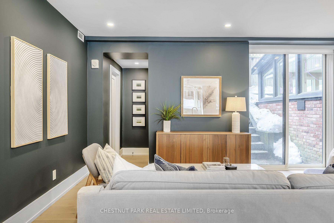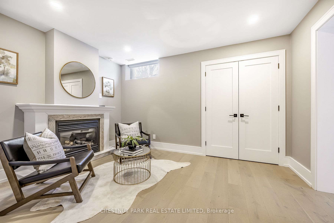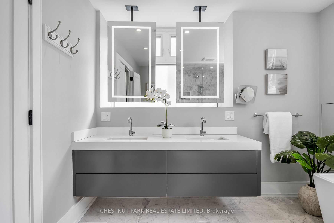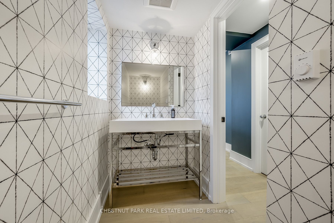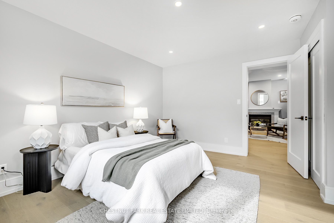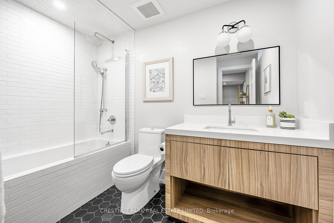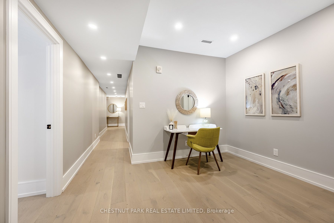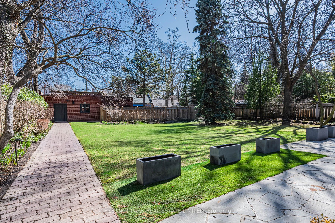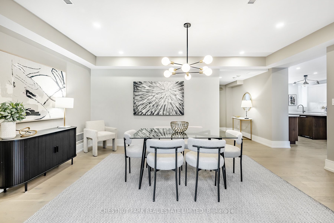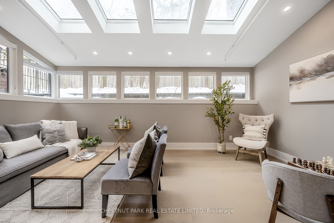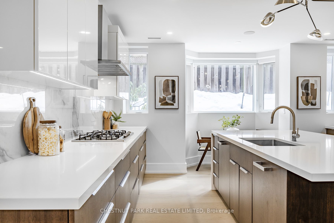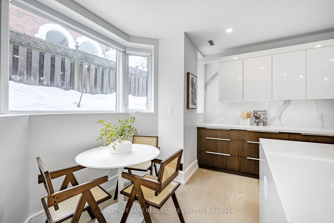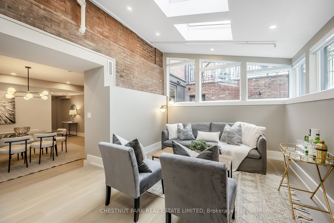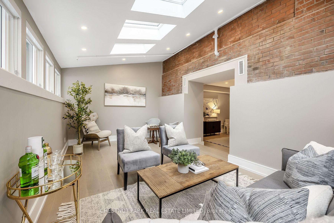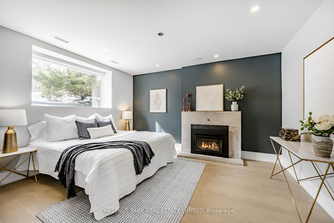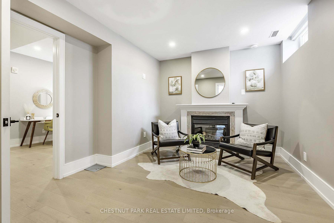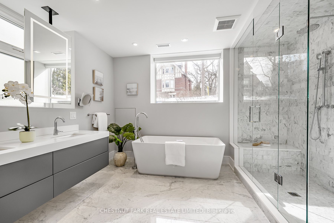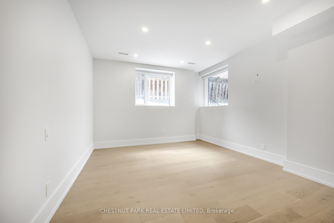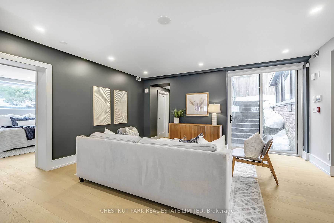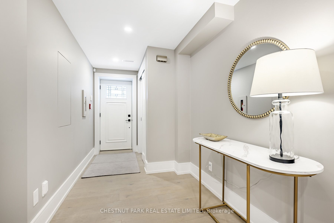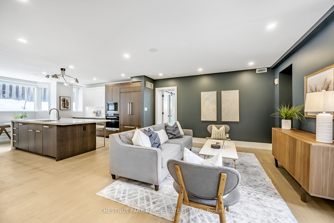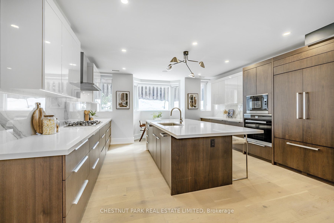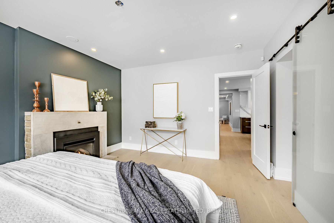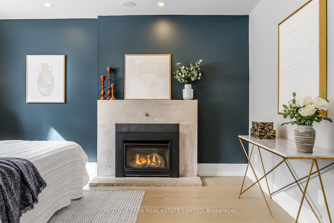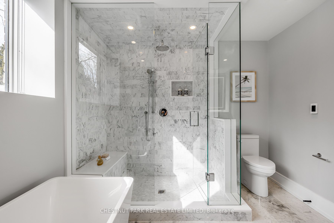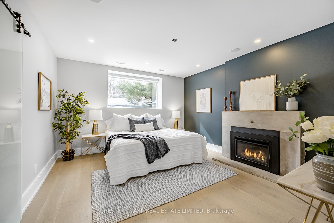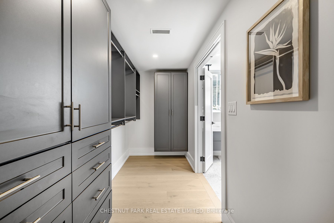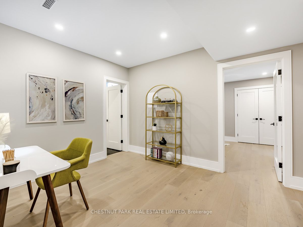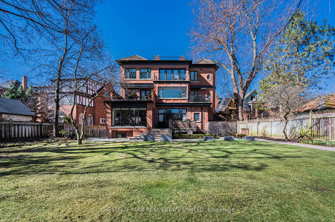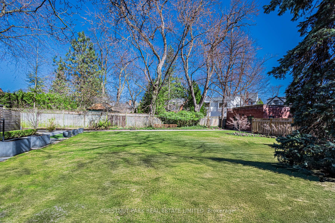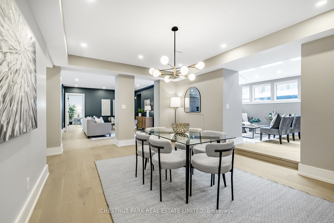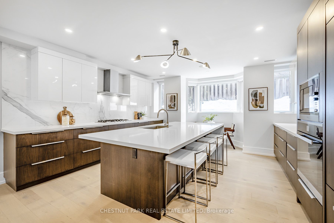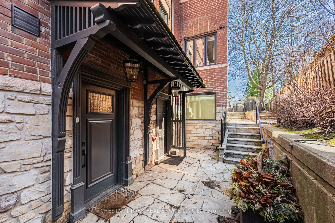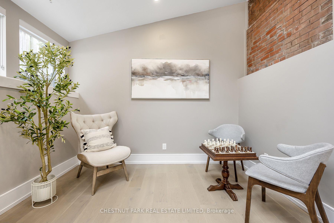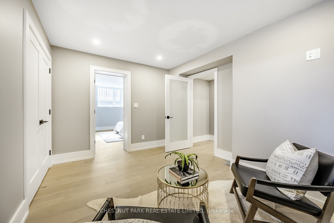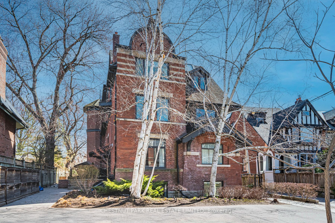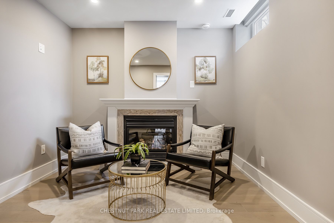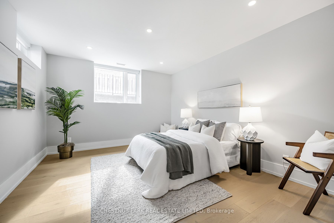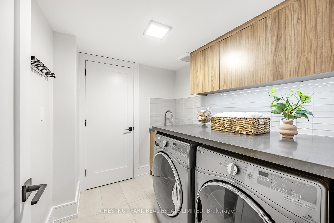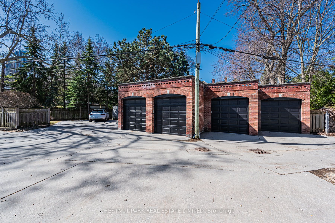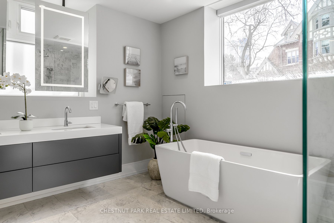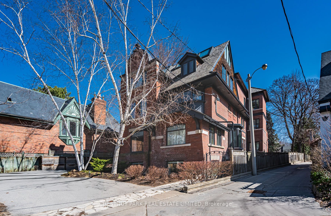
$2,999,000
Est. Payment
$11,454/mo*
*Based on 20% down, 4% interest, 30-year term
Listed by CHESTNUT PARK REAL ESTATE LIMITED
Condo Apartment•MLS #C12037311•New
Included in Maintenance Fee:
Building Insurance
Parking
Common Elements
Room Details
| Room | Features | Level |
|---|---|---|
Living Room 5.48 × 3.65 m | SkylightPot LightsHardwood Floor | Main |
Dining Room 5.18 × 3.96 m | Built-in SpeakersPot LightsHardwood Floor | Main |
Kitchen 4.57 × 4.87 m | B/I AppliancesCentre IslandEat-in Kitchen | Main |
Primary Bedroom 4.26 × 4.57 m | Gas FireplaceWalk-In Closet(s)5 Pc Ensuite | Main |
Bedroom 2 3.65 × 4.87 m | Double ClosetWindow4 Pc Bath | Main |
Bedroom 3 3.35 × 3.96 m | Double ClosetWindowHardwood Floor | Main |
Client Remarks
Tucked away in Toronto's Coveted South Rosedale neighbourhood, this exquisite suite with 3,345 sq ft of living space offers the perfect blend of house-like comfort and low-maintenance living. Situated away from the city's bustle yet effortlessly accessible, this converted manor provides an expansive and beautifully designed space is ideal for those looking to simplify their lives without compromising on elegance, space, or lifestyle. This home offers an impressive split floor plan designed for both privacy and entertaining. The bright living room, with skylights and exposed brick accents, exudes warmth and sophistication, while the spacious dining room, complete with built-in speakers, sets the stage for unforgettable gatherings. The expansive kitchen features high-end appliances, a waterfall centre island, breakfast area with bay windows and an effortless flow into the open-concept family room which leads to the side and backyard. The primary suite offers a gas fireplace, custom walk-in closet, and a spa-like 5-piece ensuite bathroom. Two additional generous-sized bedrooms provide flexibility, with one seamlessly connected to a charming den and fireplace perfect for a cozy sitting area or home office. Throughout the home are wide-plank engineered hardwood floors, recessed lighting, and timeless finishes which elevate the living experience. Practicality meets convenience with a detached one-car garage plus an additional outdoor parking space, while the property's location places you moments from scenic ravine trails, boutique shops on Yonge & Yorkville, and top-tier schools- both public and private. For those seeking the ease of condo living without sacrificing the warmth and feel of a house, this rare offering is the perfect place to call home.
About This Property
15 Scarth Road, Toronto C09, M4W 2S5
Home Overview
Basic Information
Amenities
Visitor Parking
BBQs Allowed
Walk around the neighborhood
15 Scarth Road, Toronto C09, M4W 2S5
Shally Shi
Sales Representative, Dolphin Realty Inc
English, Mandarin
Residential ResaleProperty ManagementPre Construction
Mortgage Information
Estimated Payment
$0 Principal and Interest
 Walk Score for 15 Scarth Road
Walk Score for 15 Scarth Road

Book a Showing
Tour this home with Shally
Frequently Asked Questions
Can't find what you're looking for? Contact our support team for more information.
See the Latest Listings by Cities
1500+ home for sale in Ontario

Looking for Your Perfect Home?
Let us help you find the perfect home that matches your lifestyle
