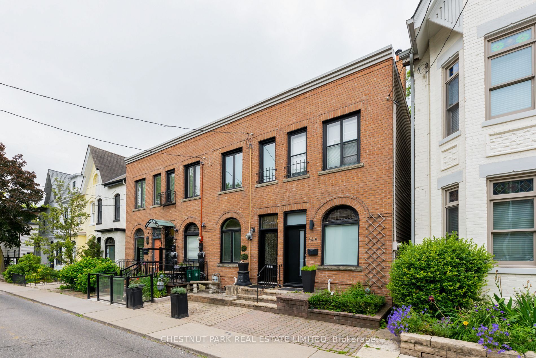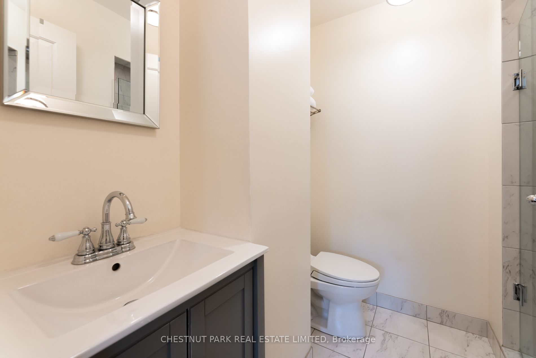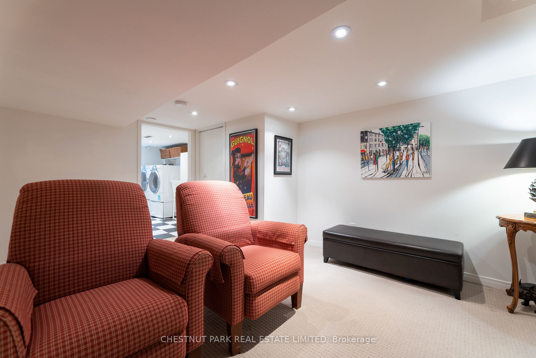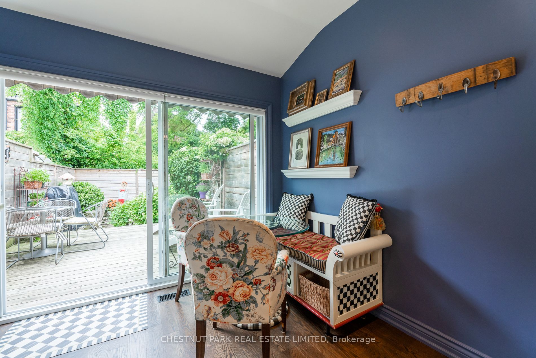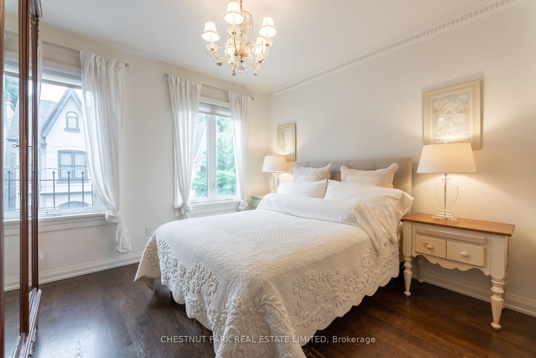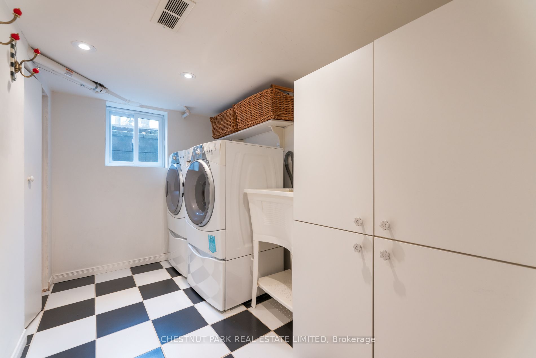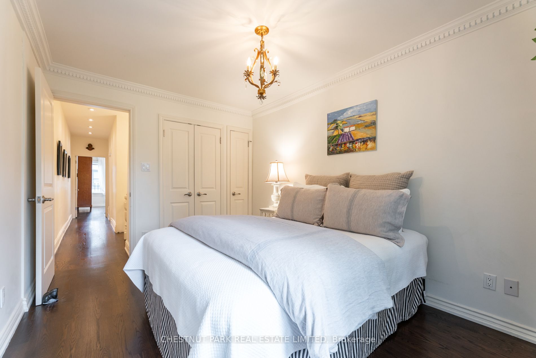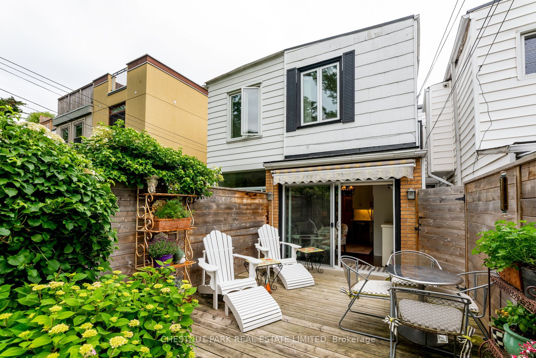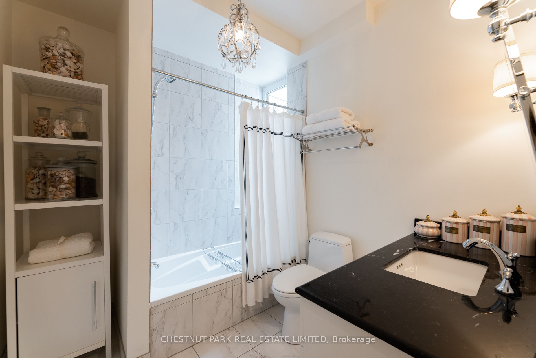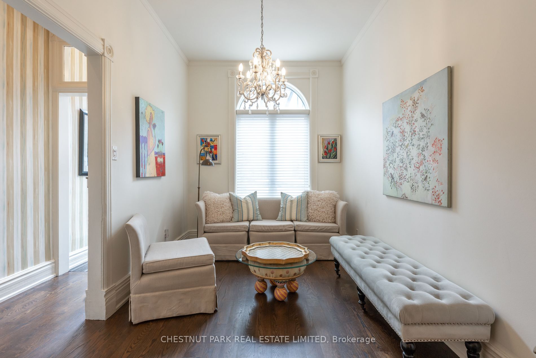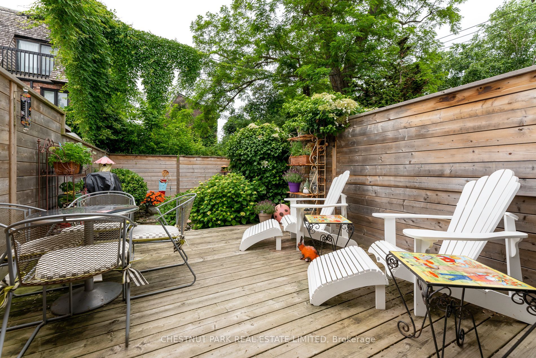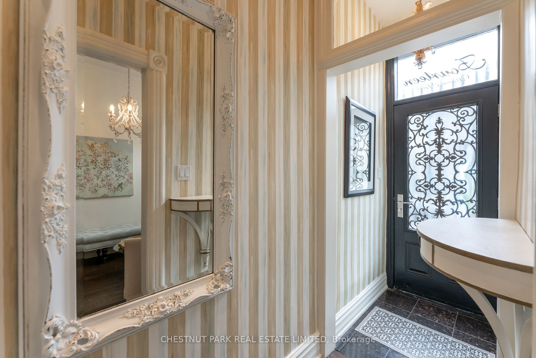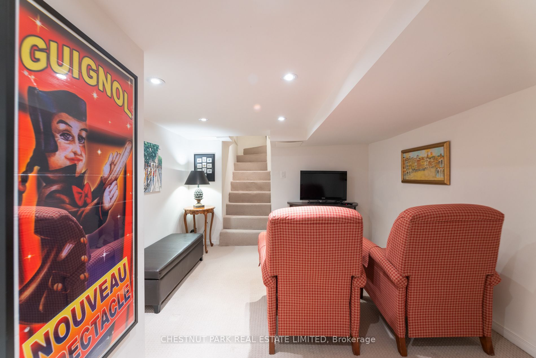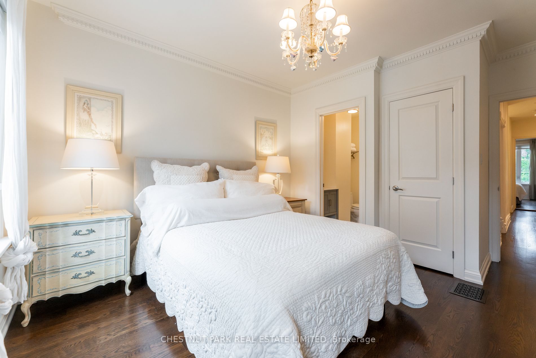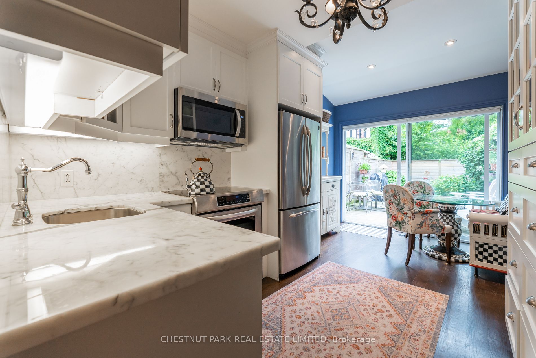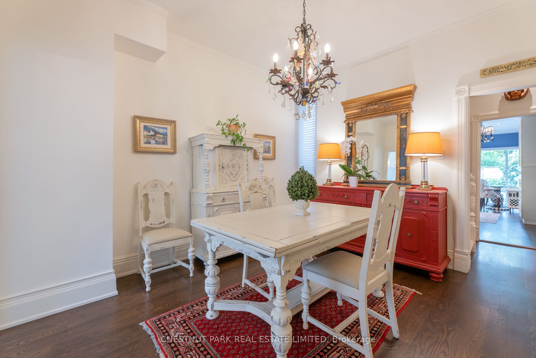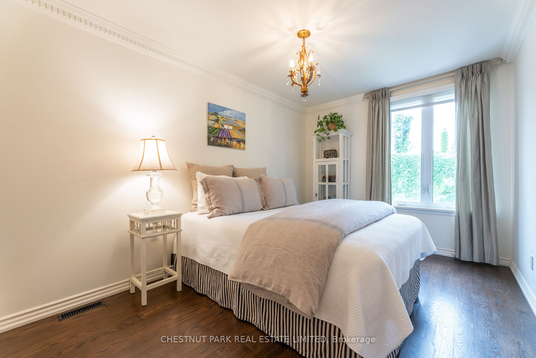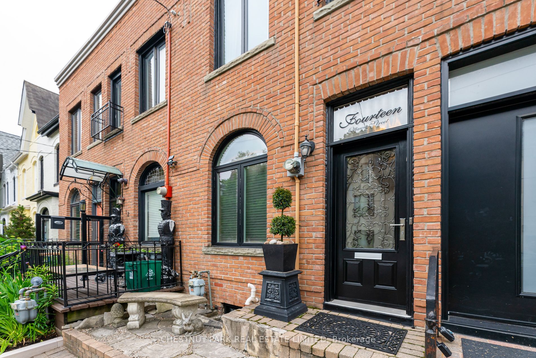
$1,895,000
Est. Payment
$7,238/mo*
*Based on 20% down, 4% interest, 30-year term
Listed by CHESTNUT PARK REAL ESTATE LIMITED
Att/Row/Townhouse•MLS #C11953240•Price Change
Room Details
| Room | Features | Level |
|---|---|---|
Kitchen 2.87 × 2.29 m | Stainless Steel ApplMarble CounterW/O To Garden | Main |
Dining Room 3.78 × 3.51 m | Hardwood Floor | Main |
Living Room 3.86 × 2.46 m | Hardwood FloorEast View | Main |
Primary Bedroom 4.47 × 3.53 m | East View3 Pc EnsuiteCloset Organizers | Second |
Bedroom 2 3.96 × 2.87 m | West ViewDouble ClosetCloset Organizers | Second |
Client Remarks
14 Ottawa Street is situated on one of the most coveted streets in Summerhill. Live large in this beautiful home where soaring 9.5 ceilings, gracious principal rooms, original character & modern updates create an inviting atmosphere. The main level features a stylish foyer, formal living & dining rooms. The sun-lit, eat-in kitchen flows seamlessly out to a large private deck & professionally landscaped garden. The main floor powder room is one of the many thoughtful upgrades. Hand-finished solid oak floors continue upstairs where you will find generous bedrooms & 2 full bathrooms. The principal bedroom has the added luxury of an ensuite, while the 2nd bedroom enjoys a view of the garden. The finished lower level makes an ideal family room or office & provides ample storage. A short stroll from your front door & you are greeted with the best the city has to offer. Enjoy the exclusive shops & restaurants on Yonge Street. Take a morning run or walk your dog in one of the nearby parks such as David Balfour, Ramsden & Mount Pleasant ravine. Be downtown in 15min by TTC. Families enjoy the area's top-rated schools. This is a rare opportunity to live in one of the city's most desirable enclaves & to call this exceptional house your home.
About This Property
14 Ottawa Street, Toronto C09, M4T 2B6
Home Overview
Basic Information
Walk around the neighborhood
14 Ottawa Street, Toronto C09, M4T 2B6
Shally Shi
Sales Representative, Dolphin Realty Inc
English, Mandarin
Residential ResaleProperty ManagementPre Construction
Mortgage Information
Estimated Payment
$0 Principal and Interest
 Walk Score for 14 Ottawa Street
Walk Score for 14 Ottawa Street

Book a Showing
Tour this home with Shally
Frequently Asked Questions
Can't find what you're looking for? Contact our support team for more information.
See the Latest Listings by Cities
1500+ home for sale in Ontario

Looking for Your Perfect Home?
Let us help you find the perfect home that matches your lifestyle
