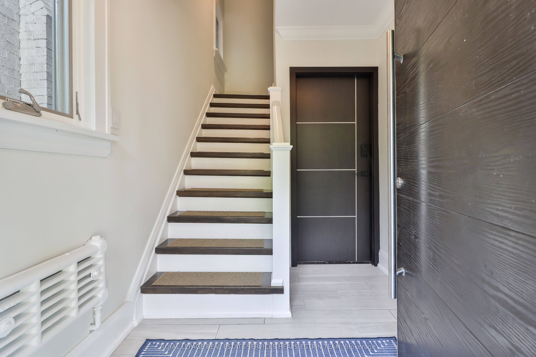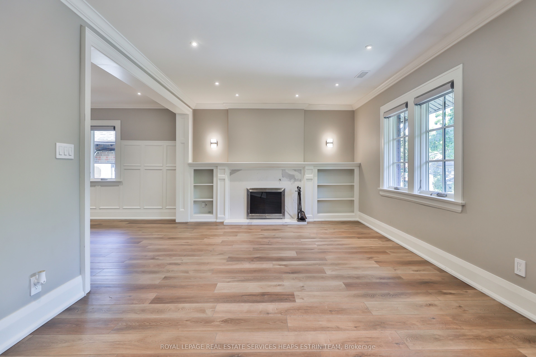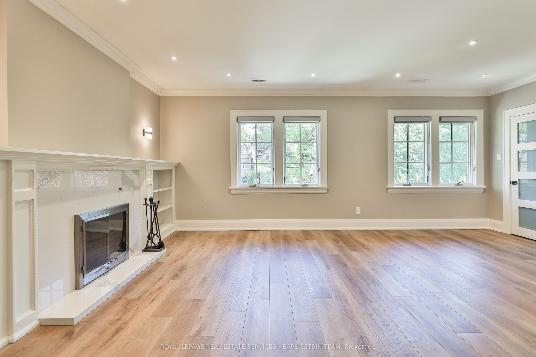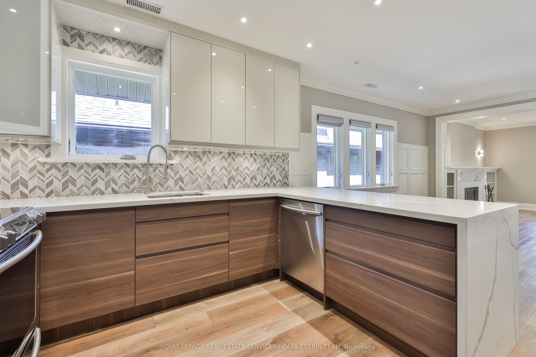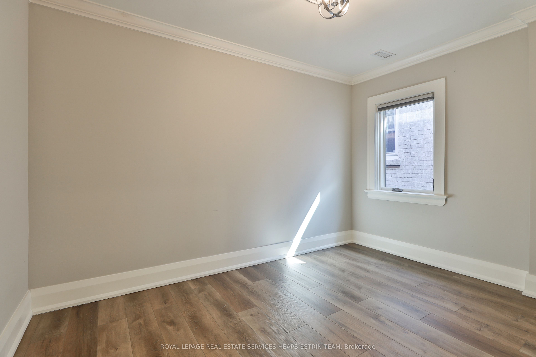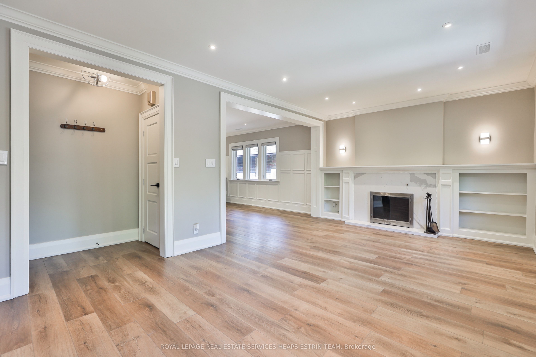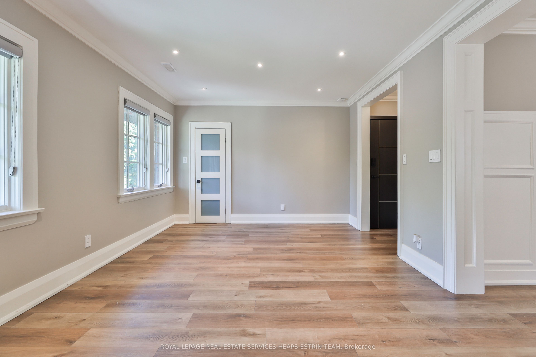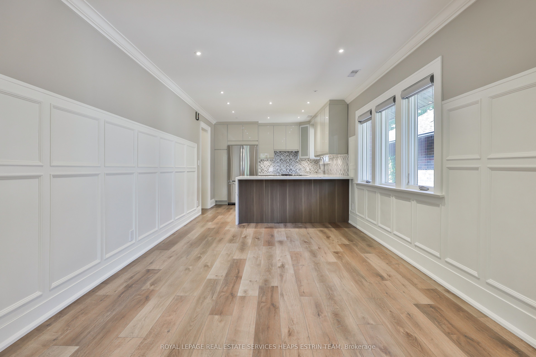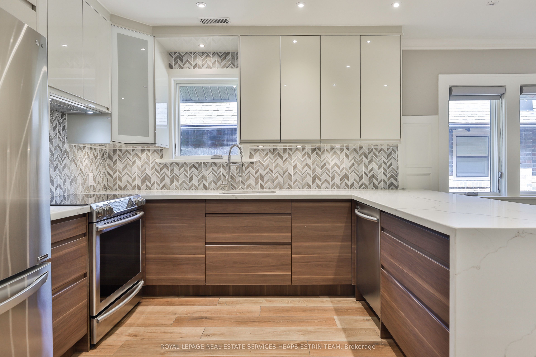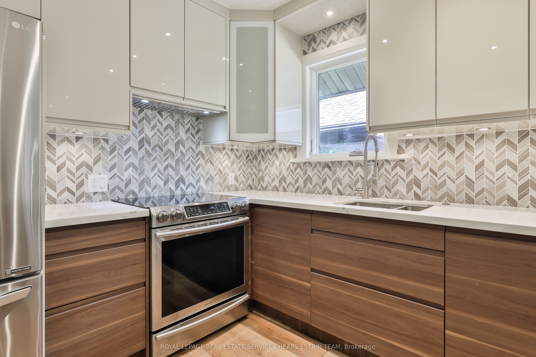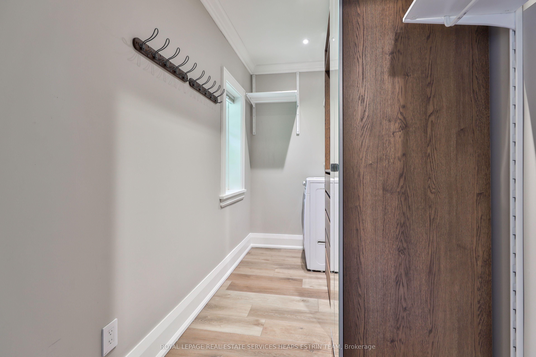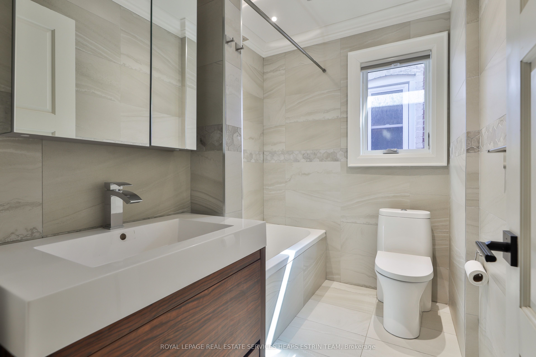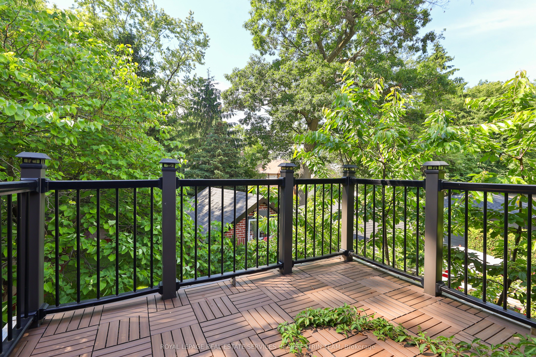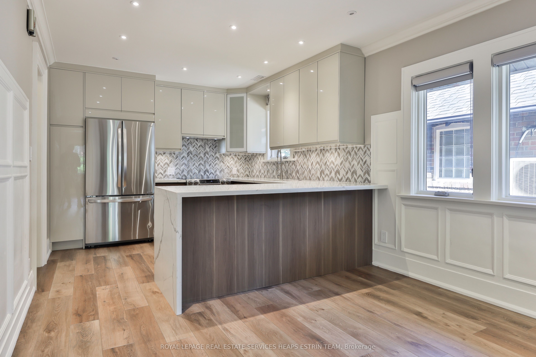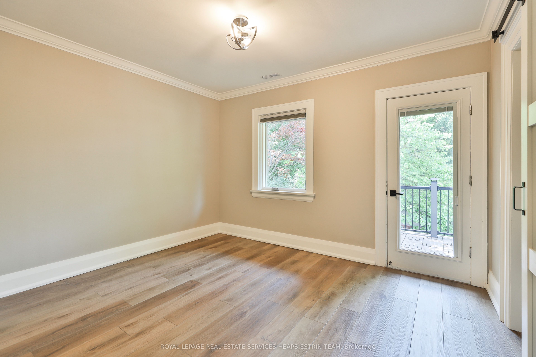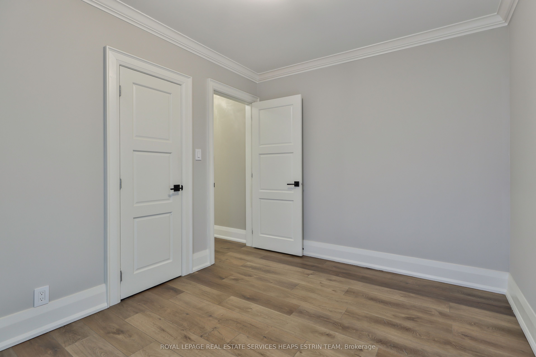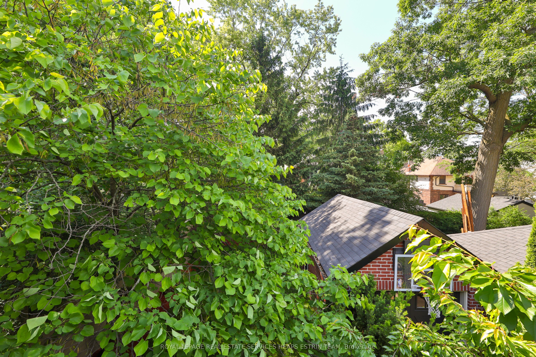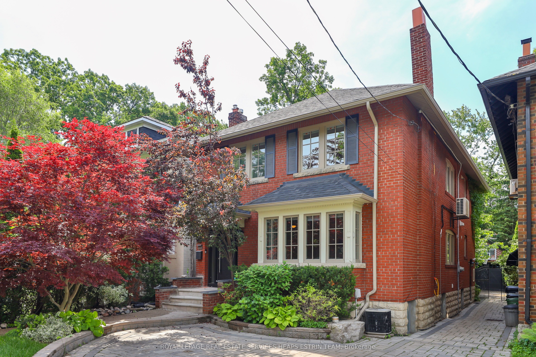
$3,950 /mo
Listed by ROYAL LEPAGE REAL ESTATE SERVICES HEAPS ESTRIN TEAM
Duplex•MLS #C12165488•New
Room Details
| Room | Features | Level |
|---|---|---|
Primary Bedroom 3.1 × 3.6 m | Heated FloorWalk-In Closet(s)W/O To Balcony | Upper |
Bedroom 2.7 × 3.6 m | Heated FloorCloset | Upper |
Living Room 3.6 × 6 m | Heated FloorFireplaceOverlooks Frontyard | Upper |
Dining Room 3.4 × 3.9 m | Heated FloorOpen ConceptPot Lights | Upper |
Kitchen 3.3 × 3.6 m | Breakfast BarQuartz CounterOpen Concept | Upper |
Client Remarks
Nestled in the charming Moore Park, this upper-level unit offers a modern feel and classic charm. Upon entry, bright light welcomes you as the foyer opens to the bright living room, with tasteful modern wood flooring throughout. The ample space provides a gorgeous fireplace with a marble surround and plenty of storage. Enjoy the convenience of stainless steel appliances and a breakfast bar in the well-equipped and modern kitchen. The dining room is spacious and well lit. The primary bedroom boasts a private deck and walk-in closet, while the second bedroom offers closet space as well. A renovated four-piece washroom completes the unit. A wonderful opportunity to live in a quiet community, just steps from public transit and parks and a short drive to downtown. Perfect for downsizers or a professional couple.
About This Property
133 Rose Park Drive, Toronto C09, M4T 1R6
Home Overview
Basic Information
Walk around the neighborhood
133 Rose Park Drive, Toronto C09, M4T 1R6
Shally Shi
Sales Representative, Dolphin Realty Inc
English, Mandarin
Residential ResaleProperty ManagementPre Construction
 Walk Score for 133 Rose Park Drive
Walk Score for 133 Rose Park Drive

Book a Showing
Tour this home with Shally
Frequently Asked Questions
Can't find what you're looking for? Contact our support team for more information.
See the Latest Listings by Cities
1500+ home for sale in Ontario

Looking for Your Perfect Home?
Let us help you find the perfect home that matches your lifestyle
