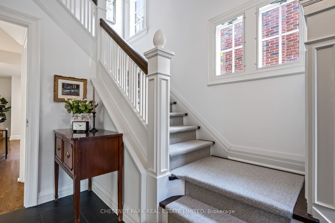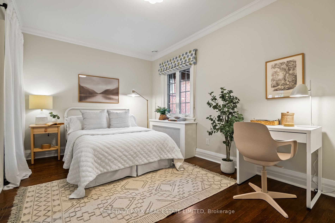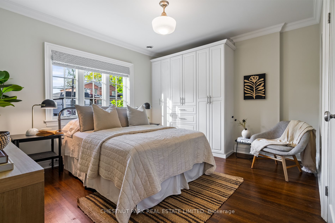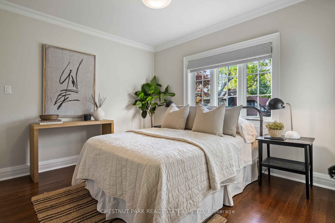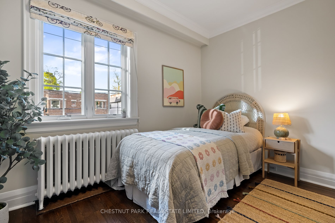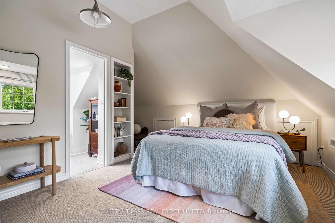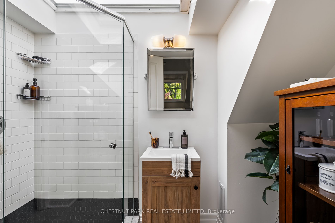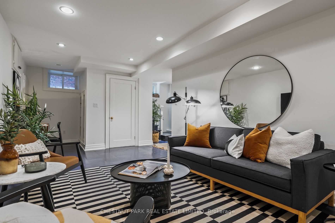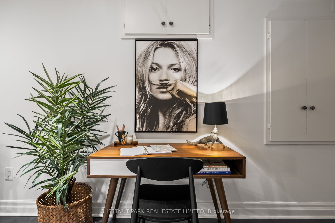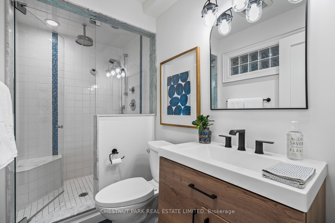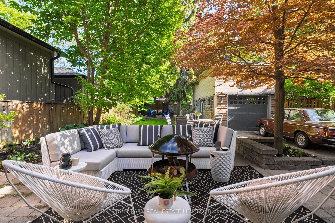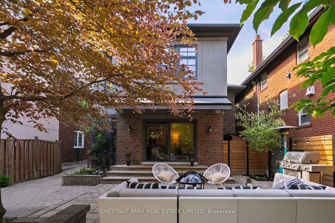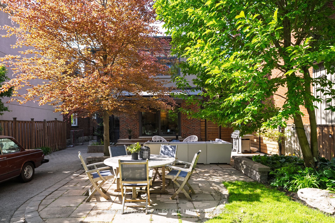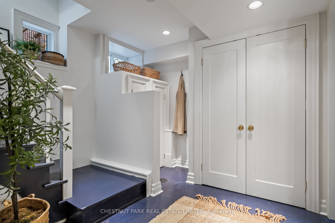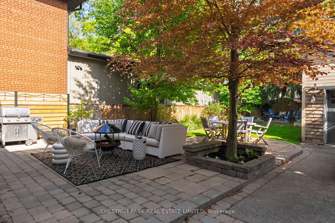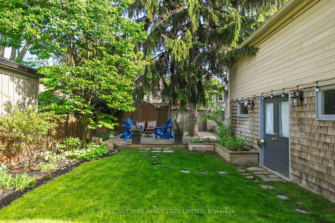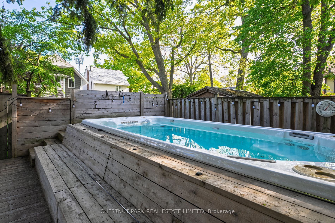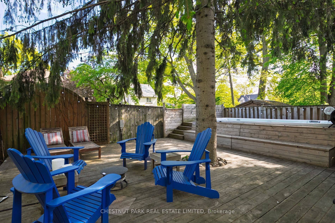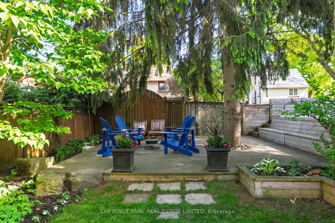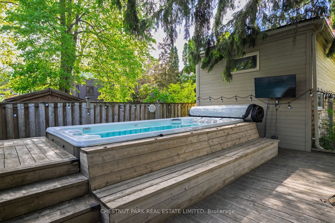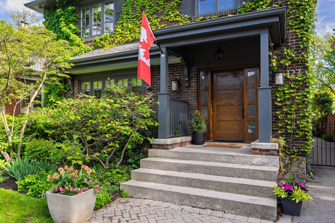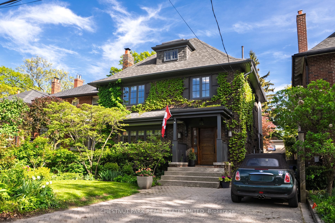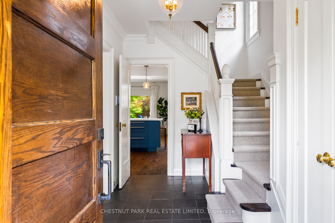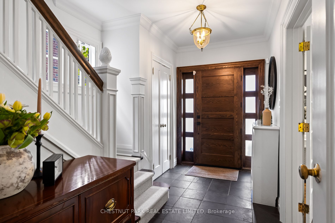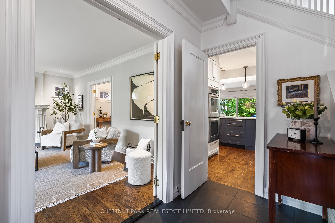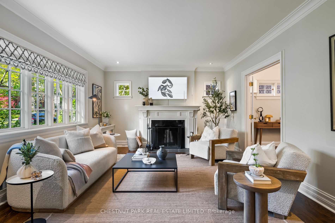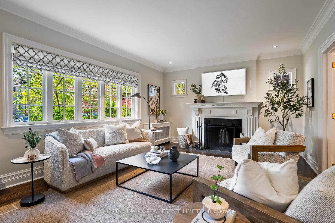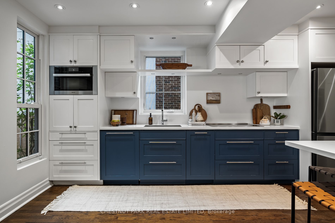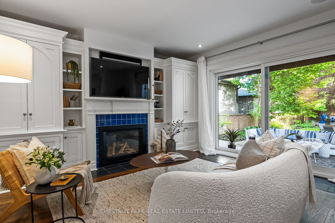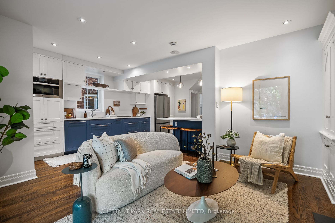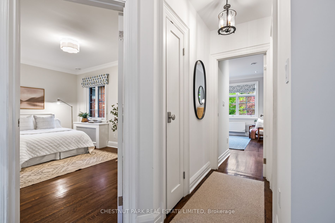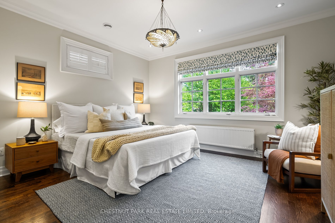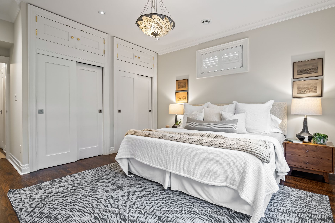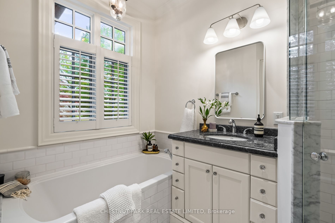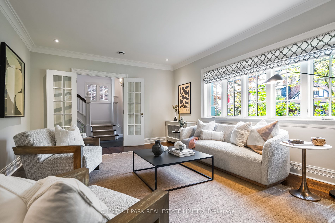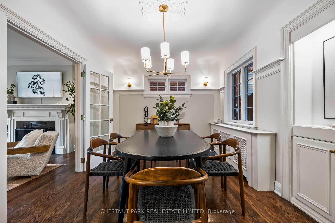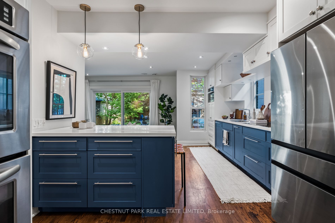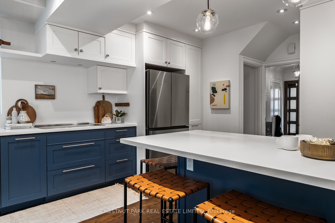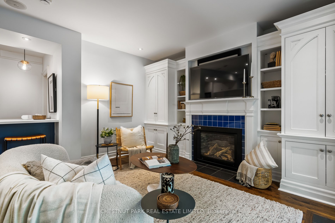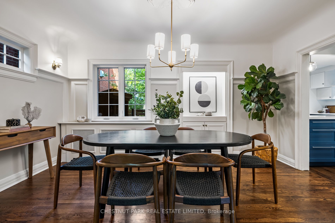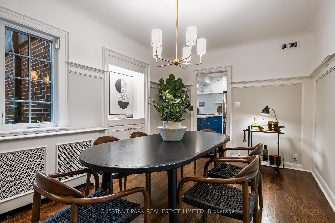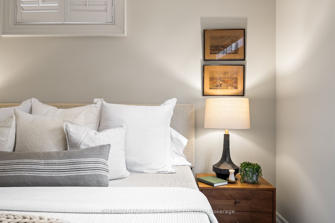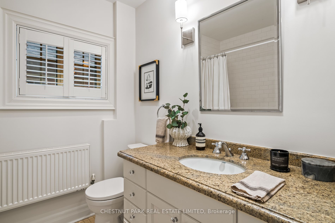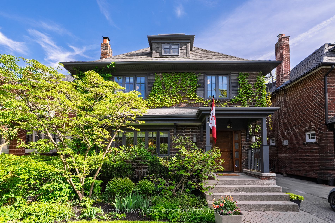
$3,175,000
Est. Payment
$12,126/mo*
*Based on 20% down, 4% interest, 30-year term
Listed by CHESTNUT PARK REAL ESTATE LIMITED
Detached•MLS #C12163910•New
Price comparison with similar homes in Toronto C09
Compared to 6 similar homes
-21.2% Lower↓
Market Avg. of (6 similar homes)
$4,027,000
Note * Price comparison is based on the similar properties listed in the area and may not be accurate. Consult licences real estate agent for accurate comparison
Room Details
| Room | Features | Level |
|---|---|---|
Kitchen 5.38 × 3.56 m | RenovatedStainless Steel ApplEat-in Kitchen | Main |
Dining Room 4.6 × 3.05 m | Hardwood FloorPlaster CeilingFrench Doors | Main |
Living Room 5.61 × 3.91 m | Hardwood FloorFireplaceCrown Moulding | Main |
Bedroom 4.57 × 3.99 m | 4 Pc EnsuiteHardwood Floor | Second |
Bedroom 2 4.19 × 2.97 m | Hardwood FloorCloset | Second |
Bedroom 3 4.04 × 3.48 m | Hardwood FloorCloset | Second |
Client Remarks
Welcome to this very pretty Georgian style family home has 5 bedrooms and 4 bathrooms. This very special family home is located on the much in demand Rose Park Drive in Moore Park. The interior is bright and elegant. The main floor reception with slate floors enjoys a good size reverse staircase. Off the reception is a large and inviting Living room with a large bay window and fireplace.There is a wood burning fireplace with granite surround and hearth. The Living room enjoys side lights and cornice mouldings.The kitchen was renovated in 2015. The eat-in kitchen which is combined with the Family room enjoys hardwood floors. The kitchen has high-end appliances for gourmet cooking.The Family room is an excellent size with built-in shelves and a gas fireplace for cozy nights. From the family is a newer sliding glass door which opens to the very pretty rear garden. The garden is well landscaped with a flowering magnolia tree and a variegated beech tree. In addition there are long flower beds to enjoy.At the end of the garden is the bromine hydropool swim spa. In the lower level is a games room with tall ceilings, gas fireplace, built-in speakers, extra storage, crawl space under the addition, "Jack and Jill" closets, Laundry room and 3 piece bathroom. The second floor enjoys a newer primary suite addition with cathedral ceilings, a wall of fitted closets, hardwood floors, and a 4 piece ensuite. Additionally on the second level are another three very good sized bedrooms each with closets and all having access to the family room bathroom. The third floor is accessed by the open staircase which leads to a spacious fifth bedroom and its own private three piece bathroom. The private driveway is long enough for three cars and there is a newer heated garage with ample attic storage. Please enjoy this very special family home with an easy walk to schools, park and Yonge and St. Clair. This one is a treat!
About This Property
127 Rose Park Drive, Toronto C09, M4T 1R6
Home Overview
Basic Information
Walk around the neighborhood
127 Rose Park Drive, Toronto C09, M4T 1R6
Shally Shi
Sales Representative, Dolphin Realty Inc
English, Mandarin
Residential ResaleProperty ManagementPre Construction
Mortgage Information
Estimated Payment
$0 Principal and Interest
 Walk Score for 127 Rose Park Drive
Walk Score for 127 Rose Park Drive

Book a Showing
Tour this home with Shally
Frequently Asked Questions
Can't find what you're looking for? Contact our support team for more information.
See the Latest Listings by Cities
1500+ home for sale in Ontario

Looking for Your Perfect Home?
Let us help you find the perfect home that matches your lifestyle
