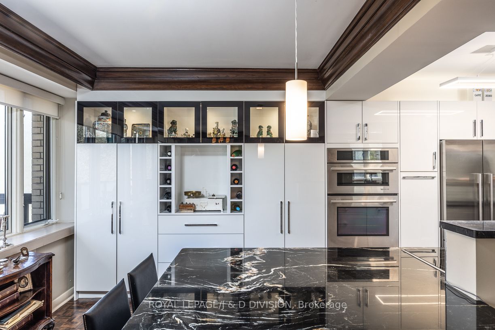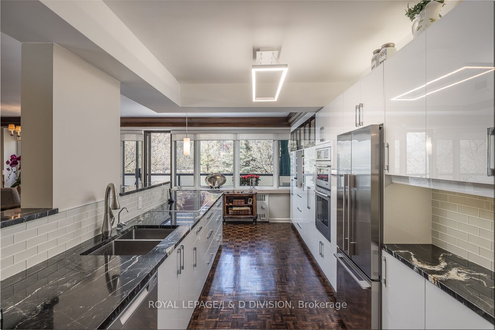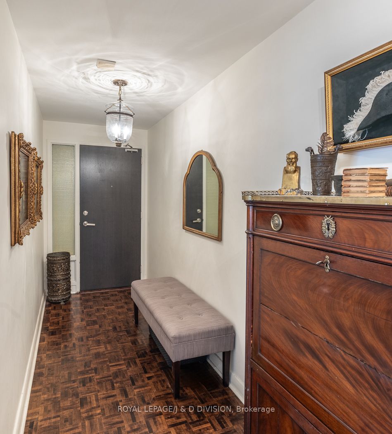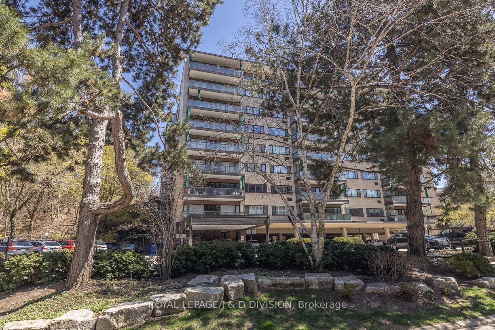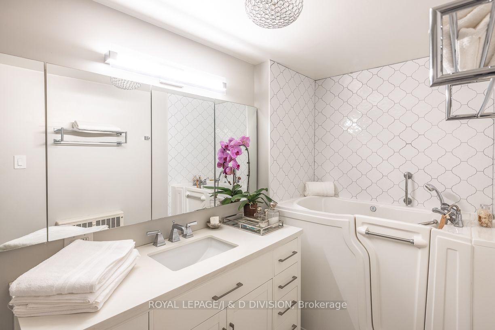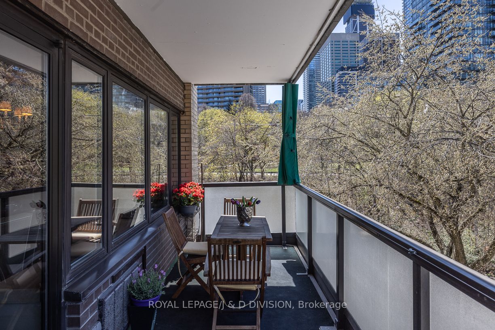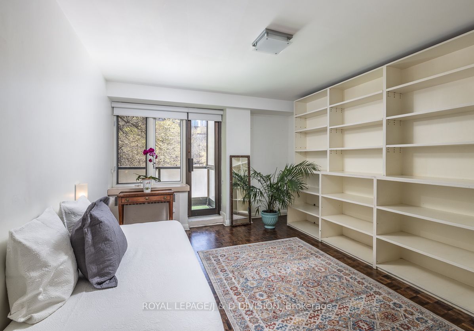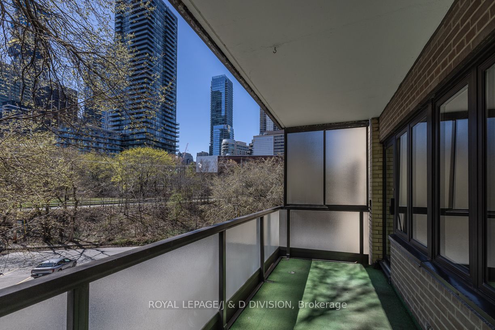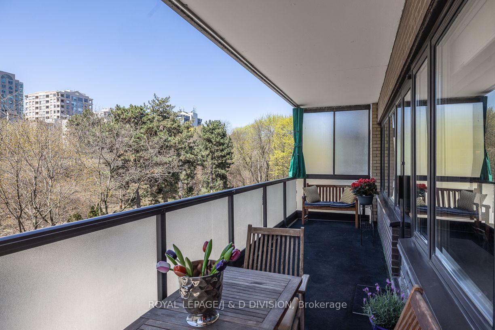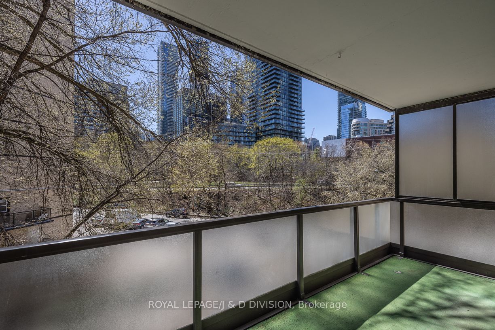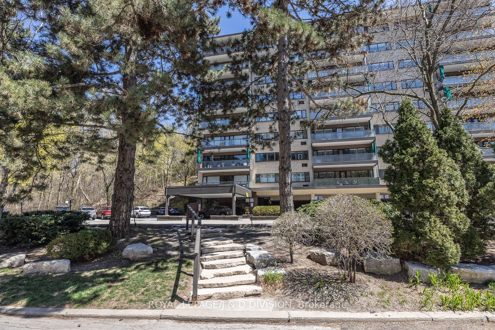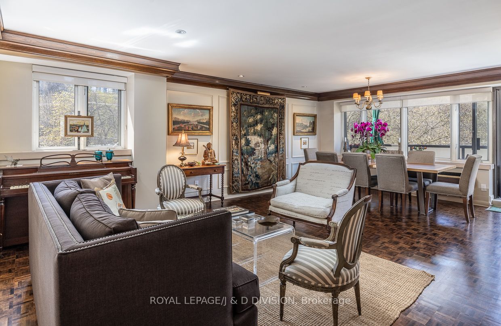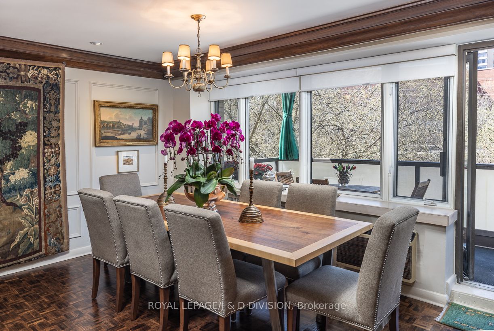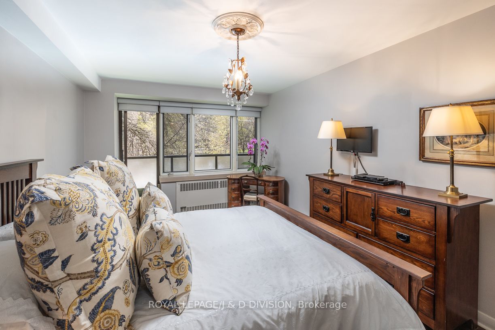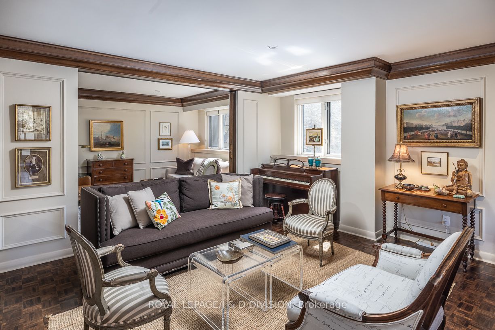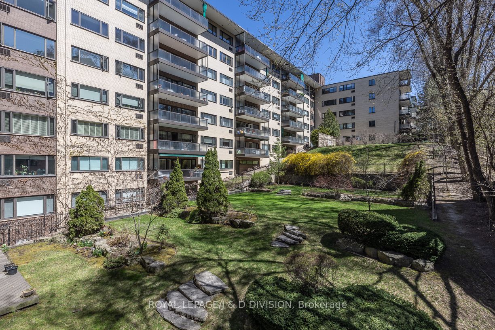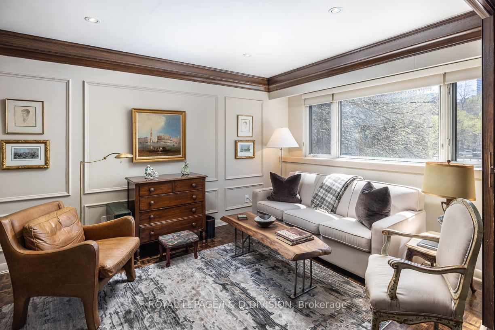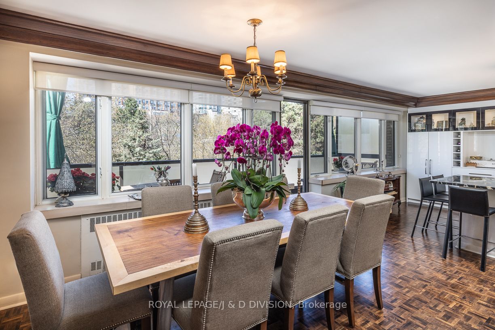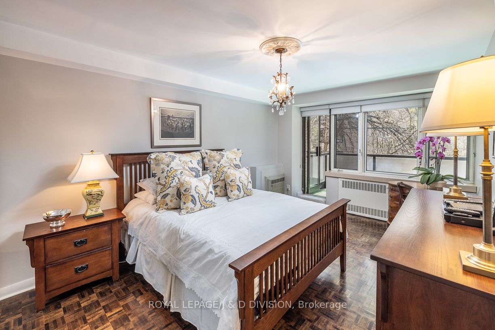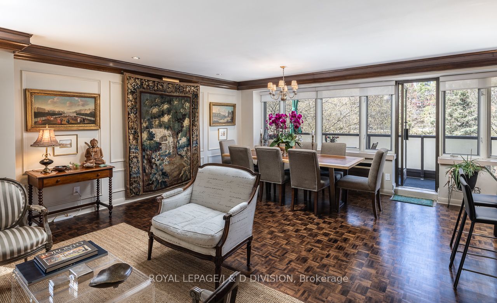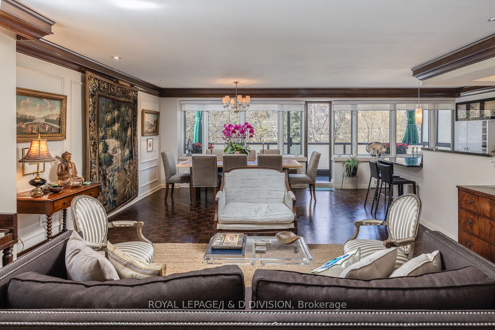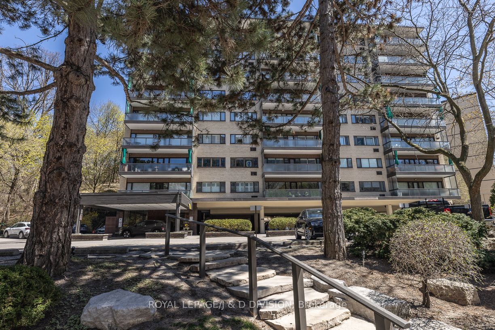
$1,350,000
Est. Payment
$5,156/mo*
*Based on 20% down, 4% interest, 30-year term
Listed by ROYAL LEPAGE/J & D DIVISION
Co-op Apartment•MLS #C12117900•New
Included in Maintenance Fee:
Heat
Water
Cable TV
CAC
Common Elements
Building Insurance
Condo Taxes
Price comparison with similar homes in Toronto C09
Compared to 1 similar home
-35.7% Lower↓
Market Avg. of (1 similar homes)
$2,099,900
Note * Price comparison is based on the similar properties listed in the area and may not be accurate. Consult licences real estate agent for accurate comparison
Room Details
| Room | Features | Level |
|---|---|---|
Kitchen 6.55 × 2.65 m | Marble CounterStainless Steel ApplPantry | Main |
Living Room 5.07 × 4.13 m | Crown MouldingSouth ViewRecessed Lighting | Main |
Primary Bedroom 5.99 × 3.35 m | 5 Pc EnsuiteDouble ClosetW/O To Balcony | Main |
Bedroom 2 4.45 × 3.54 m | Double ClosetB/I ShelvesW/O To Balcony | Main |
Bedroom 3 5.12 × 3.29 m | South ViewLouvered DoorsCrown Moulding | Main |
Dining Room 5.07 × 3.12 m | Hardwood FloorW/O To BalconyWest View | Main |
Client Remarks
Welcome to Arbour Glen in the heart of Rosedale! This rarely available three bedroom/two washroom suite is extremely spacious (1640 square feet), and very elegantly and beautifully renovated. The modern kitchen has been opened to the living room and dining room, and has been upgraded with high-end appliances and finishes and a breakfast bar. The wall to wall custom built-ins in the kitchen include wine storage, pantry space, and backlit glass display cabinets. The dining room and living room offer hardwood floors, raised panelling, wooden crown moulding, recessed halogen lighting, as well as a walk-out to a west-facing balcony. The third bedroom is currently being used as a den but can be sectioned off with louvred doors, and has a lovely picture window with south views. Down the hall is a laundry room, incredibly rare for this building, with stackable laundry, a laundry tub, and built-in shelves for ample storage. The second bedroom has a double closet, wall-to-wall bookshelves, and and a three piece washroom across the hall. Both the second bedroom and the primary bedroom walk out to the south-facing balcony. Finally, the primary suite has a double mirrored closet and a four piece ensuite washroom. Excellent building amenities include; 24 hour concierge/security, a recently expanded gym with brand new equipment, heated outdoor saltwater pool, and visitor parking. Conveniently located just steps to transit for an easy commute downtown, shopping and restaurants, Yorkville is just steps away, yet this building is tucked away right in this lush ravine setting.
About This Property
120 Rosedale Valley Road, Toronto C09, M4W 1P8
Home Overview
Basic Information
Amenities
Concierge
Gym
Outdoor Pool
Visitor Parking
Walk around the neighborhood
120 Rosedale Valley Road, Toronto C09, M4W 1P8
Shally Shi
Sales Representative, Dolphin Realty Inc
English, Mandarin
Residential ResaleProperty ManagementPre Construction
Mortgage Information
Estimated Payment
$0 Principal and Interest
 Walk Score for 120 Rosedale Valley Road
Walk Score for 120 Rosedale Valley Road

Book a Showing
Tour this home with Shally
Frequently Asked Questions
Can't find what you're looking for? Contact our support team for more information.
See the Latest Listings by Cities
1500+ home for sale in Ontario

Looking for Your Perfect Home?
Let us help you find the perfect home that matches your lifestyle
