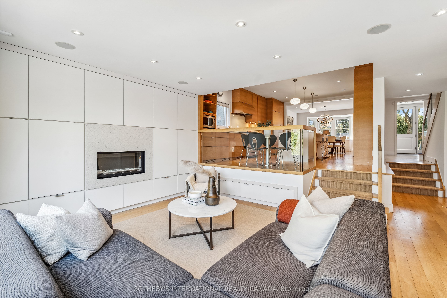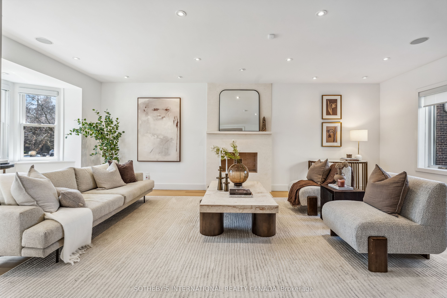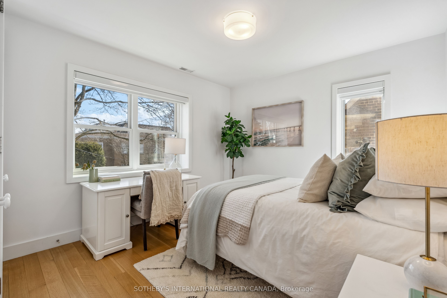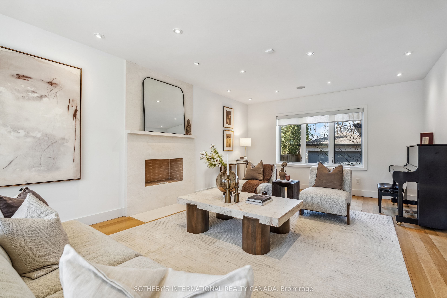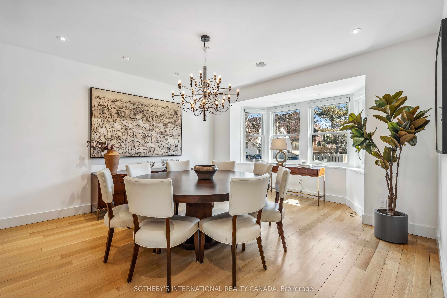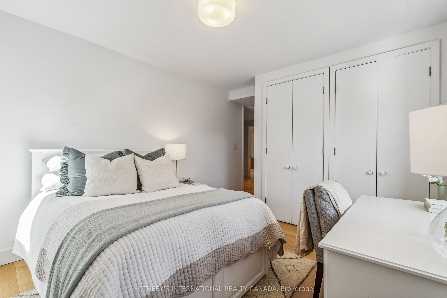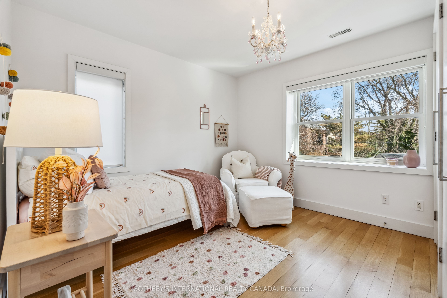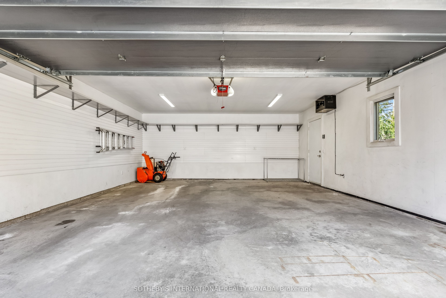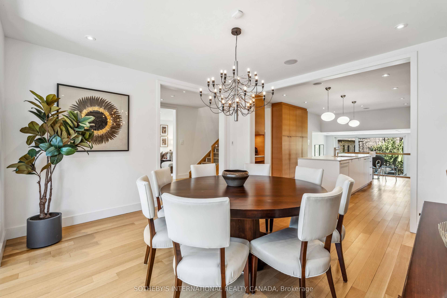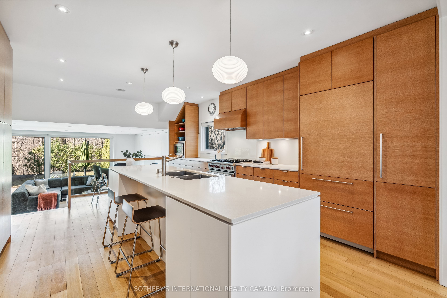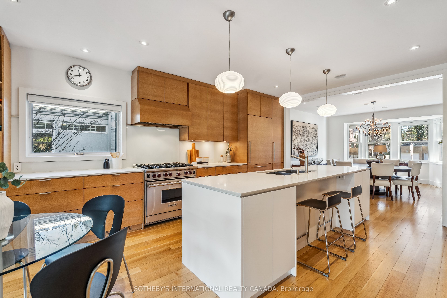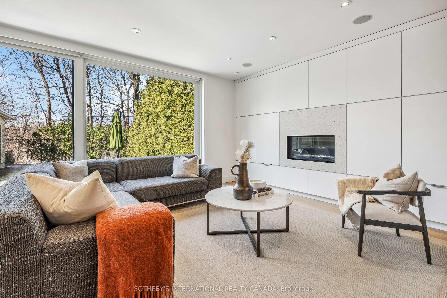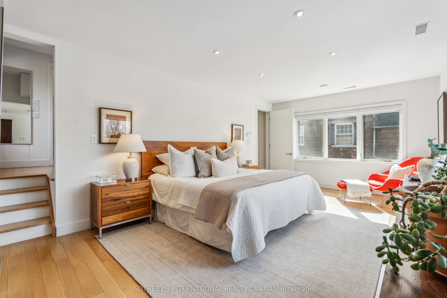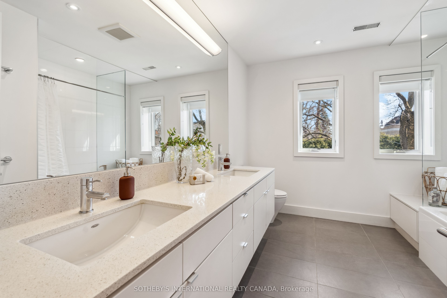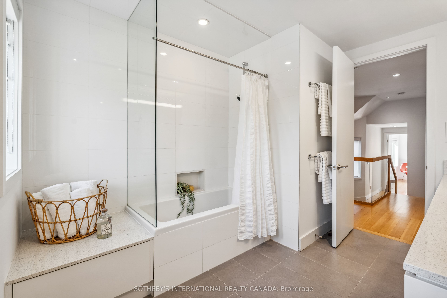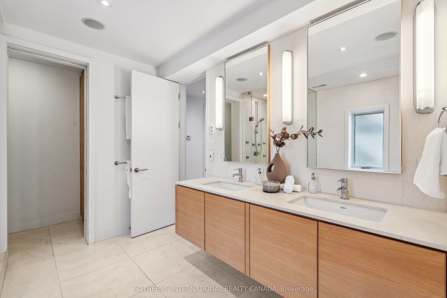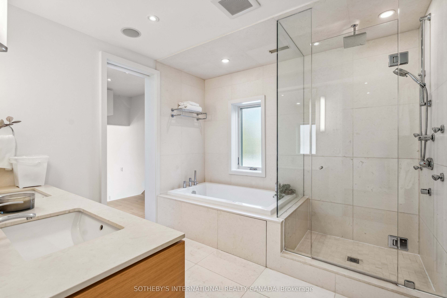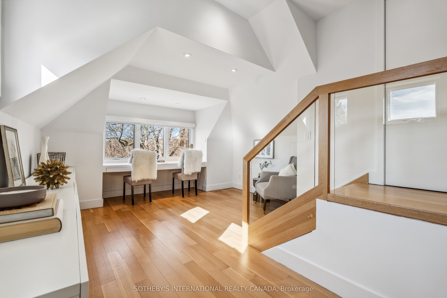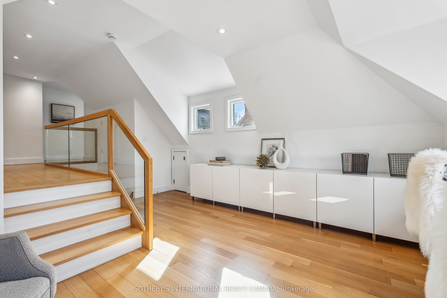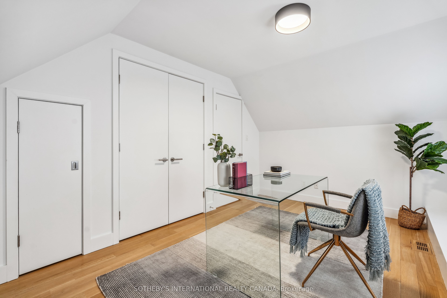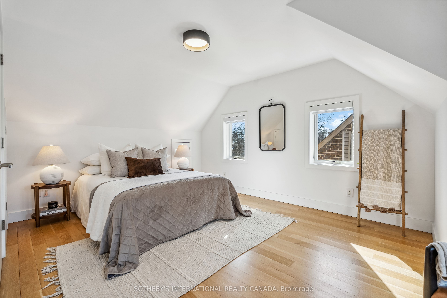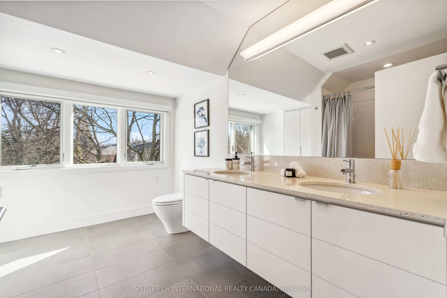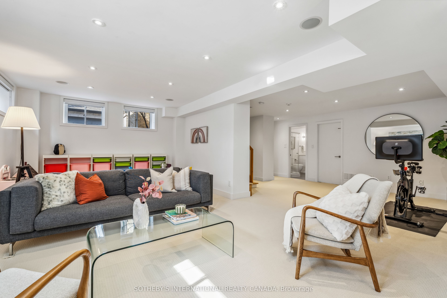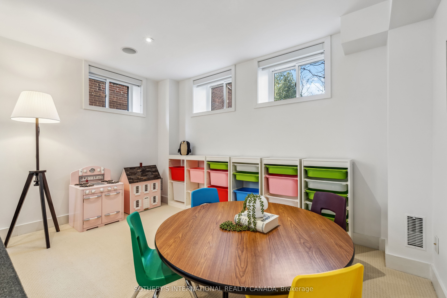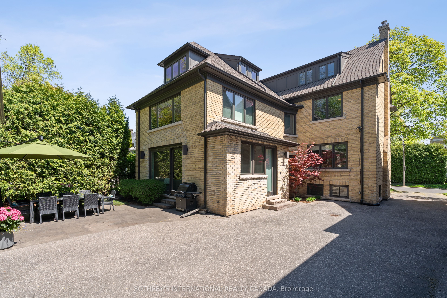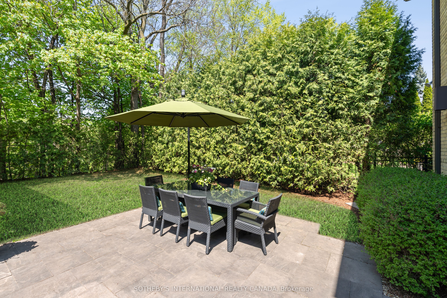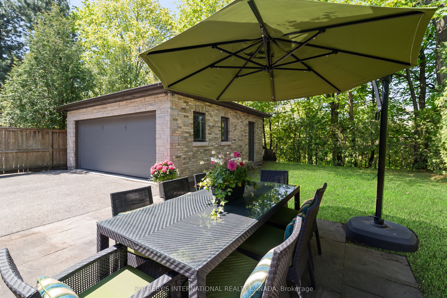
$6,195,000
Est. Payment
$23,661/mo*
*Based on 20% down, 4% interest, 30-year term
Listed by SOTHEBY'S INTERNATIONAL REALTY CANADA
Detached•MLS #C12141086•New
Price comparison with similar homes in Toronto C09
Compared to 8 similar homes
29.8% Higher↑
Market Avg. of (8 similar homes)
$4,772,488
Note * Price comparison is based on the similar properties listed in the area and may not be accurate. Consult licences real estate agent for accurate comparison
Room Details
| Room | Features | Level |
|---|---|---|
Living Room 7.67 × 4.24 m | FireplaceBay WindowBuilt-in Speakers | Main |
Dining Room 5 × 4.32 m | Open ConceptBuilt-in Speakers2 Pc Bath | Main |
Kitchen 6.2 × 4.32 m | Eat-in KitchenCentre IslandBreakfast Bar | Main |
Primary Bedroom 6.45 × 3.76 m | Walk-In Closet(s)Hardwood Floor5 Pc Ensuite | Second |
Bedroom 2 3.53 × 3.33 m | Double ClosetHardwood FloorLarge Window | Second |
Bedroom 3 3.53 × 3.35 m | Double ClosetHardwood FloorLarge Window | Second |
Client Remarks
In North Rosedale, imagine your family thriving in this exquisitely renovated home. From the lower level to the third floor, every inch of this six-bedroom residence has been transformed with a sophisticated Scandi-chic design. South Park Design Build has seamlessly blended classic exterior appeal with a crisp, contemporary interior, all within a traditional centre-hall layout. The distinguished cut stone and brick exterior offers a timeless welcome, hinting at the stylish haven that awaits inside. Large windows not only fill the home with natural light but also frame wonderful treed views of the city's greenspace, offering a sense of serenity and connection to nature. Enjoy exceptional privacy with no direct rear neighbour, enhancing the peaceful enjoyment of the interior spaces. Majestic greenery in the summer from all of the back windows perched high above the city's greenspace beyond. The gourmet eat-in kitchen, with breakfast area, overlooks the family room is ideal for modern family life. Formal living room for family gatherings. Tucked to the side of the house is an amazing mudroom with loads of storage and a 2-pc powder room. 6 bedrooms and 5 bathrooms. Generous living space, encompassing 4234sqft (+1113sqft finished lower level), provide ample room for both family and entertaining. The views from the primary bedroom picture windows and third floor dream home office perched over the ravine are breathtaking! The finished lower level adds valuable recreational space with a workout zone, and storage. Second-floor laundry offers added convenience. A long, private drive leads to a double car garage. The low-maintenance backyard features a spacious patio, perfect for quiet relaxation or outdoor gatherings. Located within the esteemed Whitney and OLPH school district, this home is also within easy walking distance of Rosedale Park, the city's ravines, and the amenities of Summerhill Market
About This Property
12 Highland Crescent, Toronto C09, M4W 2S7
Home Overview
Basic Information
Walk around the neighborhood
12 Highland Crescent, Toronto C09, M4W 2S7
Shally Shi
Sales Representative, Dolphin Realty Inc
English, Mandarin
Residential ResaleProperty ManagementPre Construction
Mortgage Information
Estimated Payment
$0 Principal and Interest
 Walk Score for 12 Highland Crescent
Walk Score for 12 Highland Crescent

Book a Showing
Tour this home with Shally
Frequently Asked Questions
Can't find what you're looking for? Contact our support team for more information.
See the Latest Listings by Cities
1500+ home for sale in Ontario

Looking for Your Perfect Home?
Let us help you find the perfect home that matches your lifestyle
