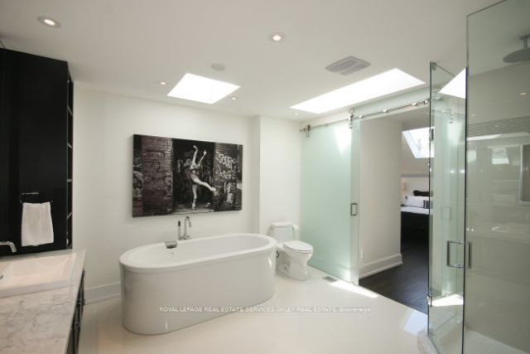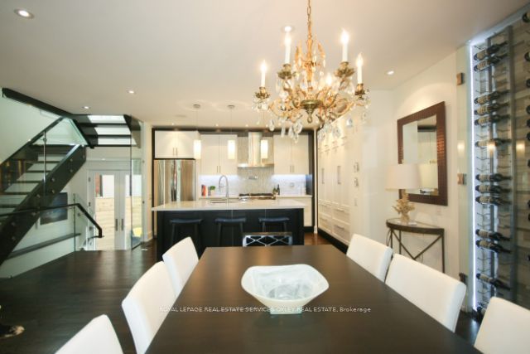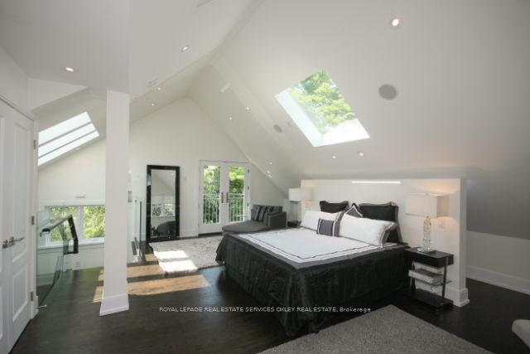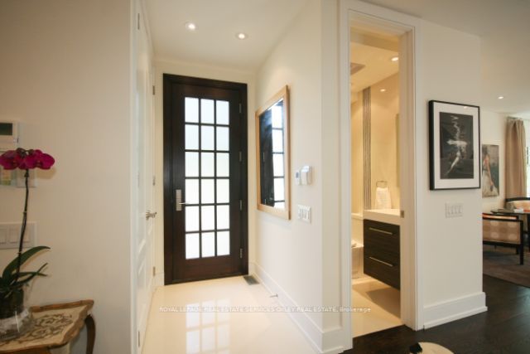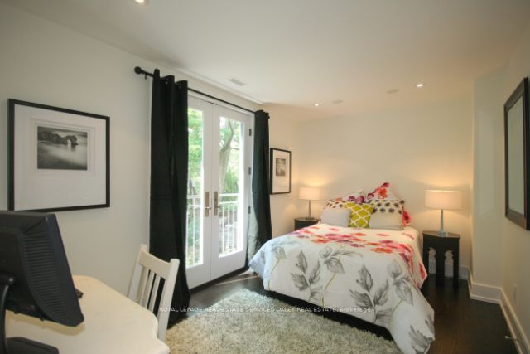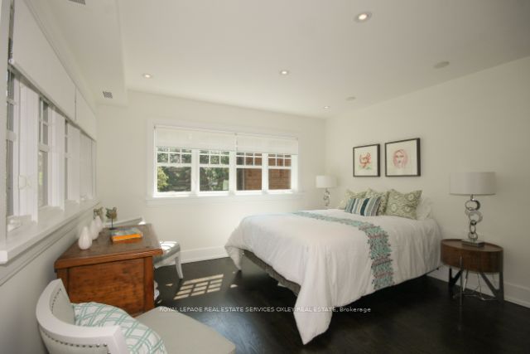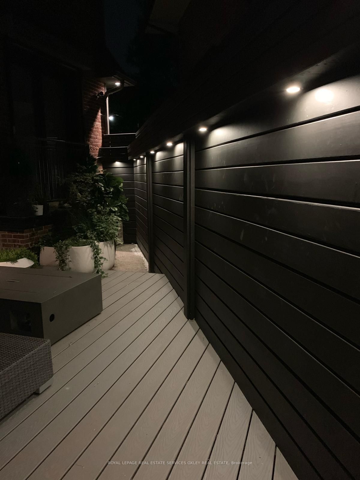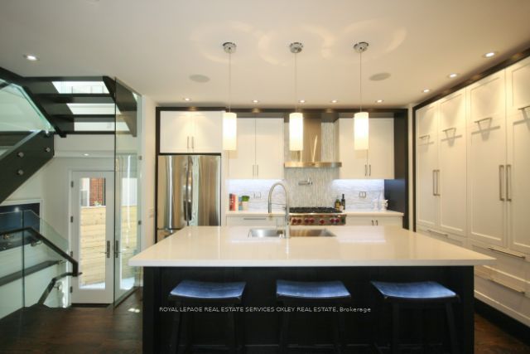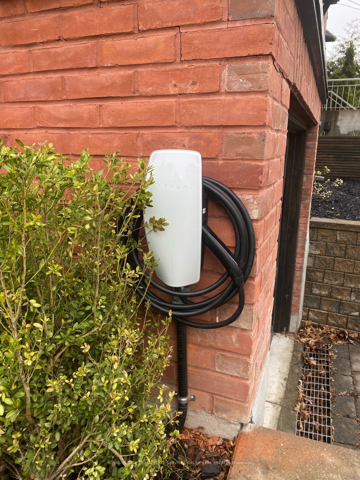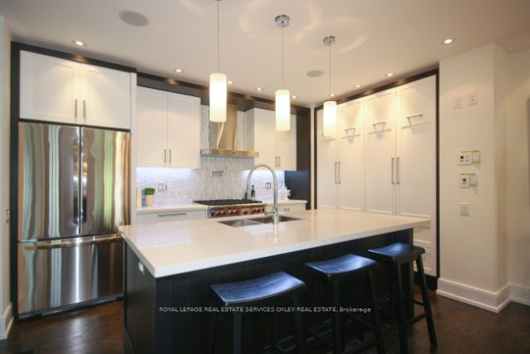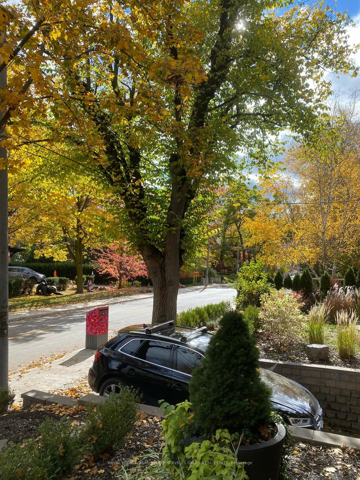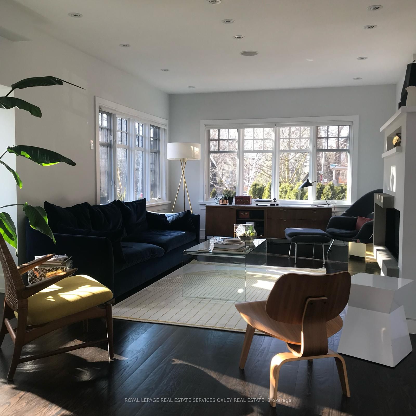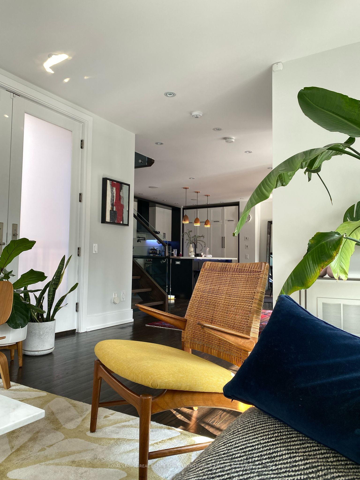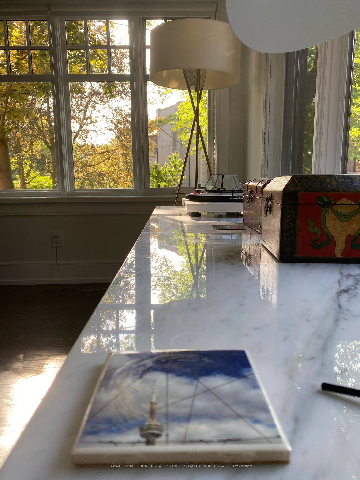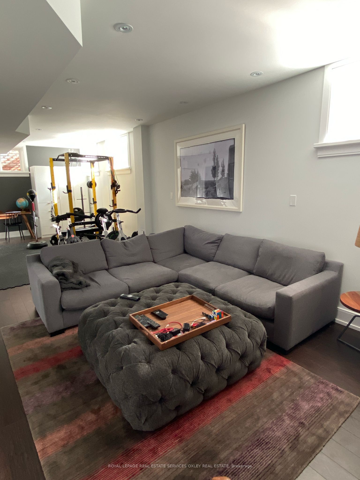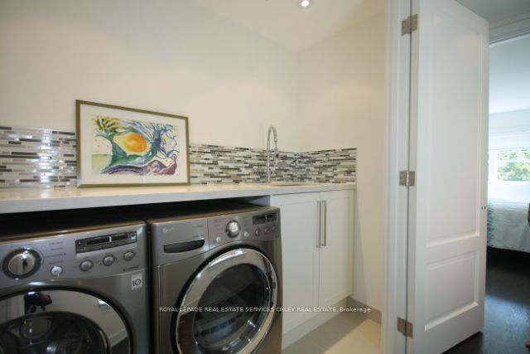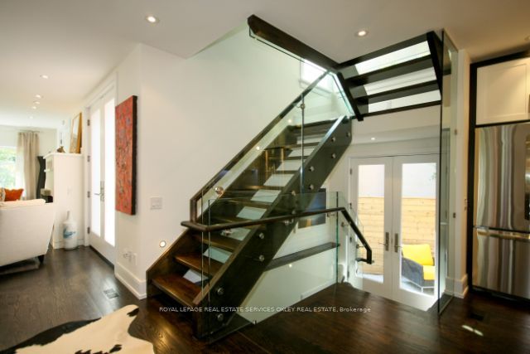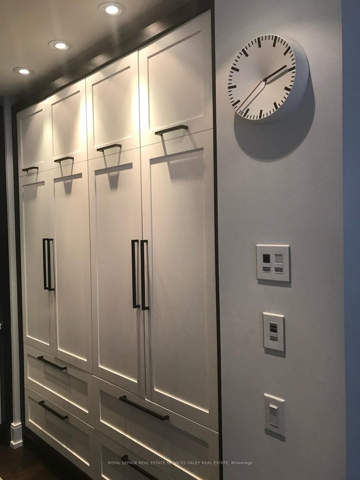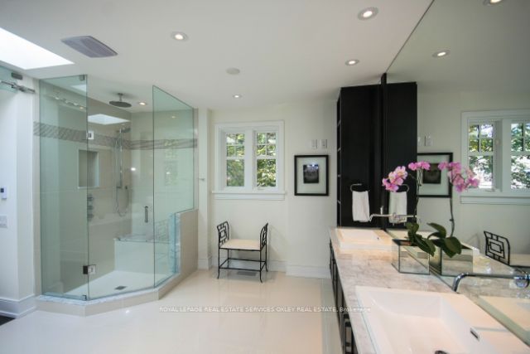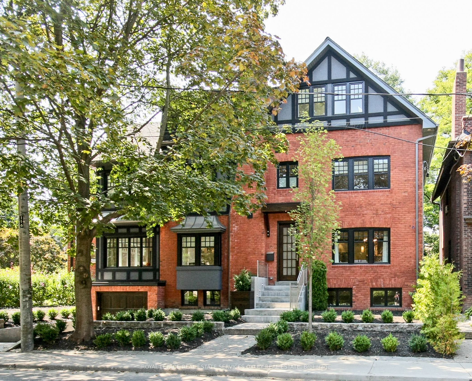
$3,795,000
Est. Payment
$14,494/mo*
*Based on 20% down, 4% interest, 30-year term
Listed by ROYAL LEPAGE REAL ESTATE SERVICES OXLEY REAL ESTATE
Detached•MLS #C12084694•Sold Conditional
Price comparison with similar homes in Toronto C09
Compared to 1 similar home
-24.1% Lower↓
Market Avg. of (1 similar homes)
$4,998,000
Note * Price comparison is based on the similar properties listed in the area and may not be accurate. Consult licences real estate agent for accurate comparison
Client Remarks
Ideally situated in North Rosedale, 116 Glen Rd offers a turnkey, move in ready home via a total back to the studs renovation ~10 years new w/ bespoke designer finishes & the highest quality workmanship thru/out. With incredible Natural Light streaming thru the home From Skylights & Windows on all sides of the home, this 4 Bedrm/5 Baths also features an Open Concept Main Floor perfect for a city family looking to settle in one of Torontos most prestigious neighbourhoods. The spacious living rm is framed by wraparound windows and anchored by a modern gas fireplace. Two sets of garden doors open to Juliet balconies allowing indoor / outdoor space to blend seamlessly. The open concept dining rm & chef-inspired kitchen has a lg island perfect for informal meals or serving or meal prep! Walk-out from the kitchen to a private back patio which is low maintenance & ideally sized for BBQs yet Thoughtfully designed for low maintenance and maximum enjoyment. The 2nd fl features 3 generously sized bedrms & 2 Bathrms - 1 a private ensuite w/ heated flrs. The often neglected linen closet is incredibly spacious & adds extra storage to this beautifully appointed & bright floor. The top floor is dedicated to the luxurious primary suite w/ breathtaking views from every angle. This space is complete w/ cathedral ceilings, skylights, two walk-in closets, and a beautifully finished 5-piece ensuite w/ heated marble floors, a freestanding tub, and double vanity. The fully dug-out lower level adds flexibility w/ a spacious recreation rm, gas fireplace, full bathrm, laundry, and ample storage. Features a heated single garage & a widened private drive. W/ its majestic street presence and timeless design, this is Rosedale living at its finest.
About This Property
116 Glen Road, Toronto C09, M4W 2W2
Home Overview
Basic Information
Walk around the neighborhood
116 Glen Road, Toronto C09, M4W 2W2
Shally Shi
Sales Representative, Dolphin Realty Inc
English, Mandarin
Residential ResaleProperty ManagementPre Construction
Mortgage Information
Estimated Payment
$0 Principal and Interest
 Walk Score for 116 Glen Road
Walk Score for 116 Glen Road

Book a Showing
Tour this home with Shally
Frequently Asked Questions
Can't find what you're looking for? Contact our support team for more information.
See the Latest Listings by Cities
1500+ home for sale in Ontario

Looking for Your Perfect Home?
Let us help you find the perfect home that matches your lifestyle
