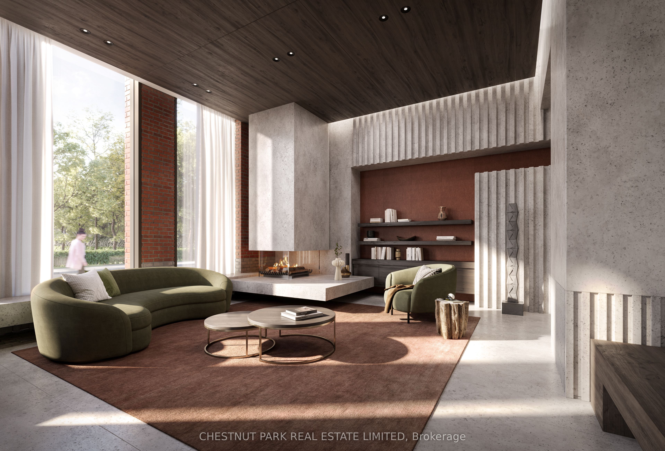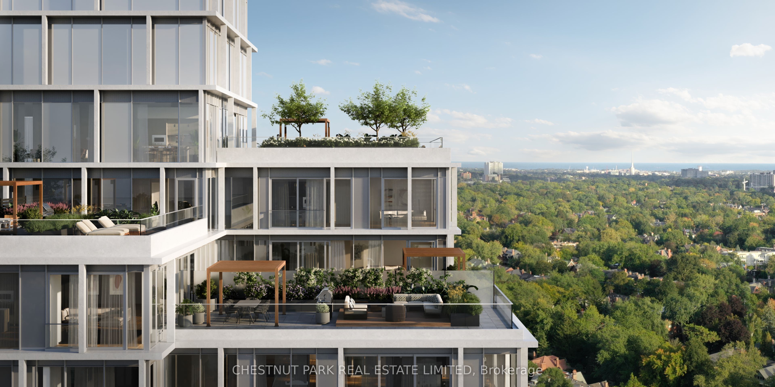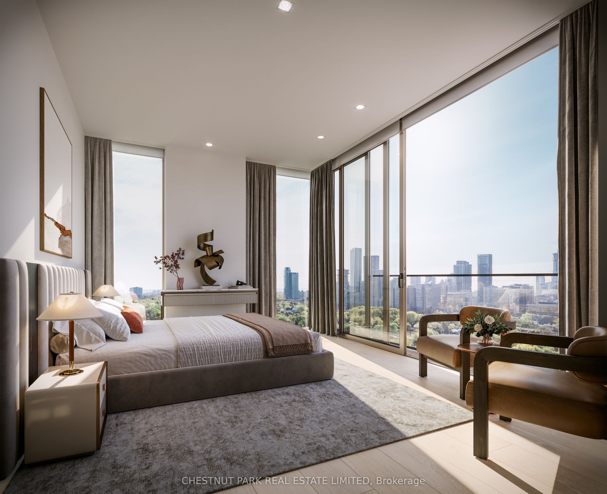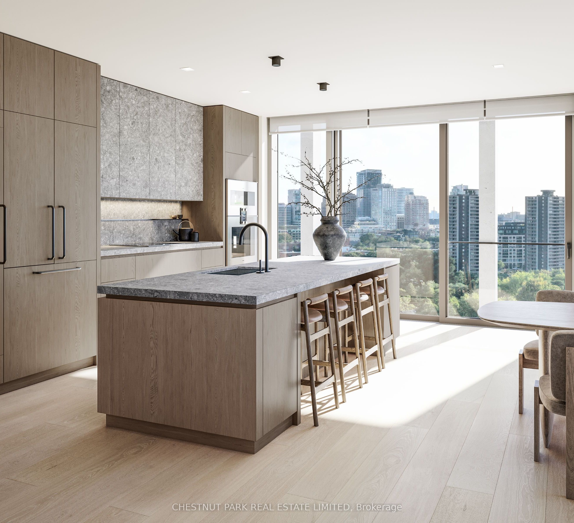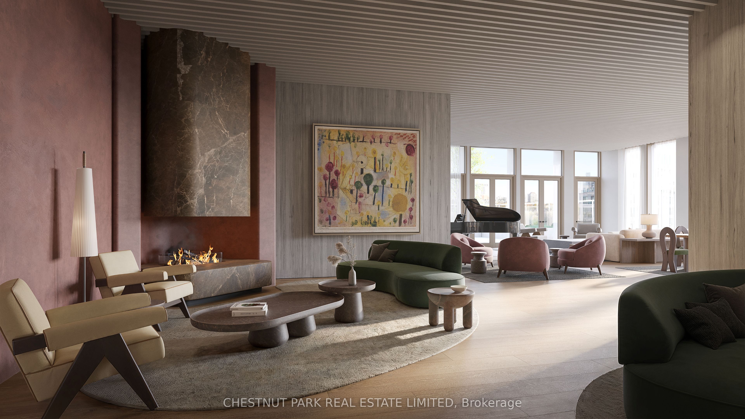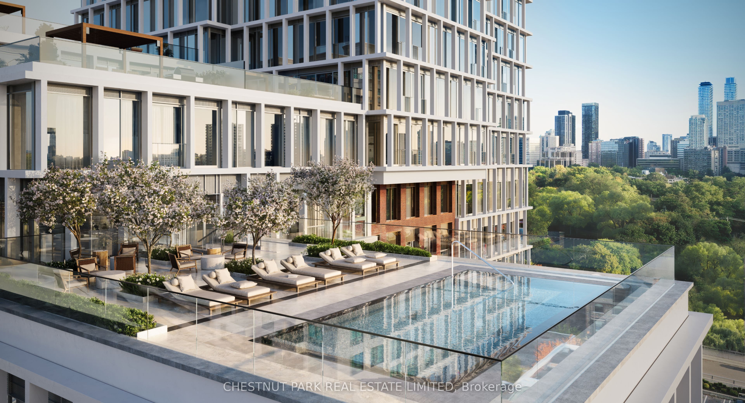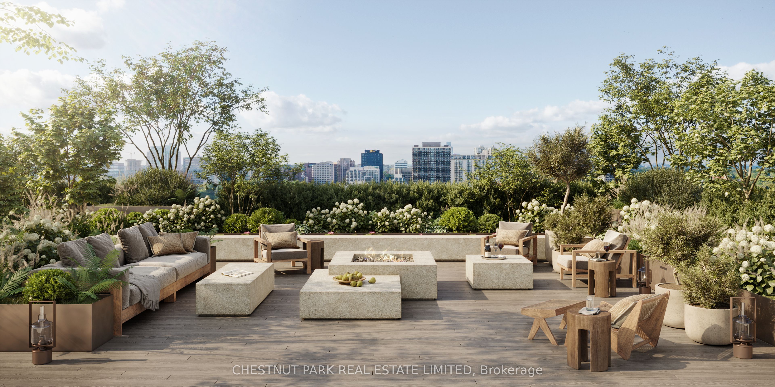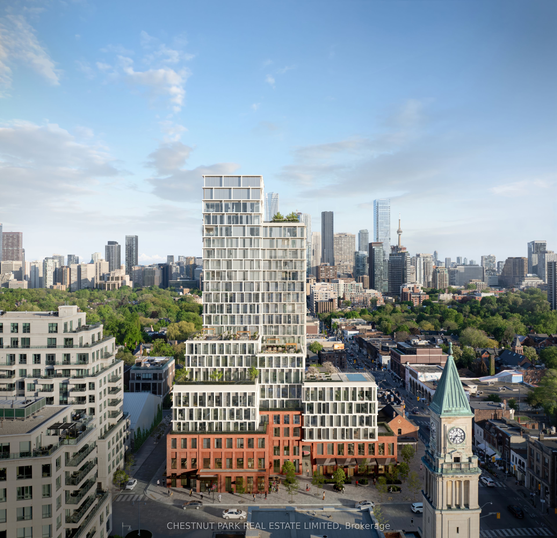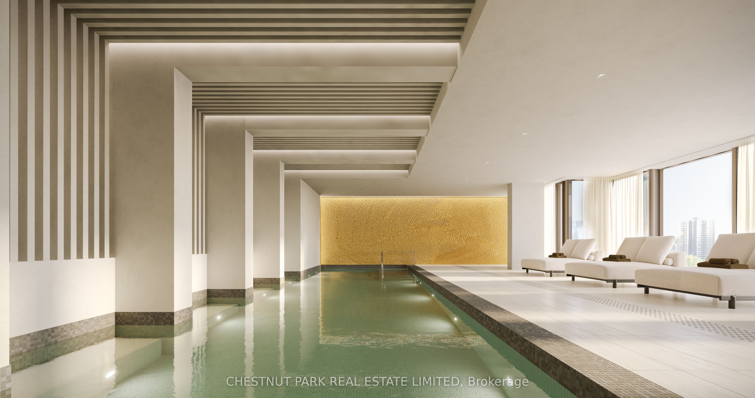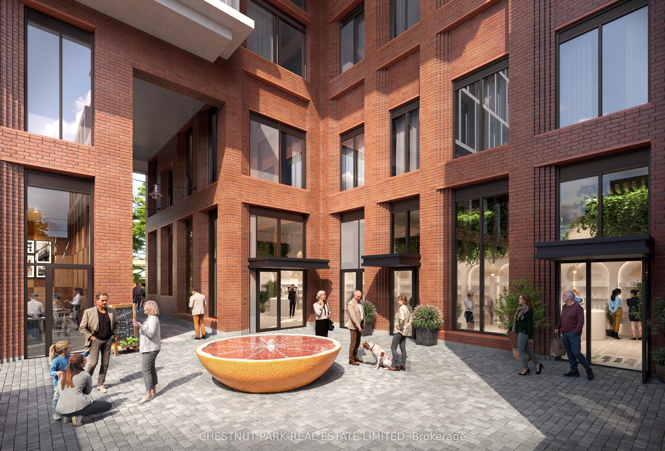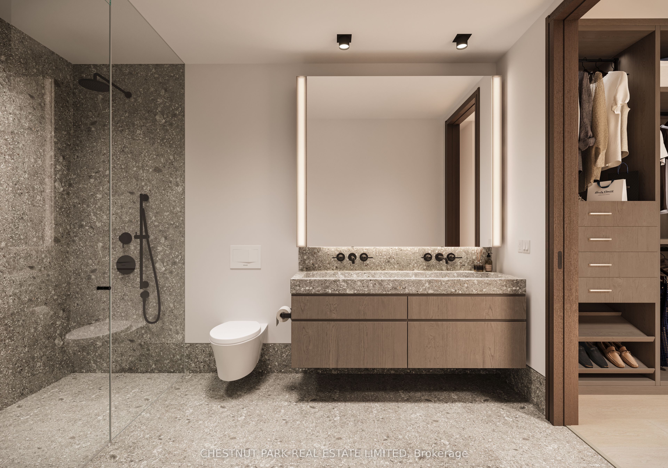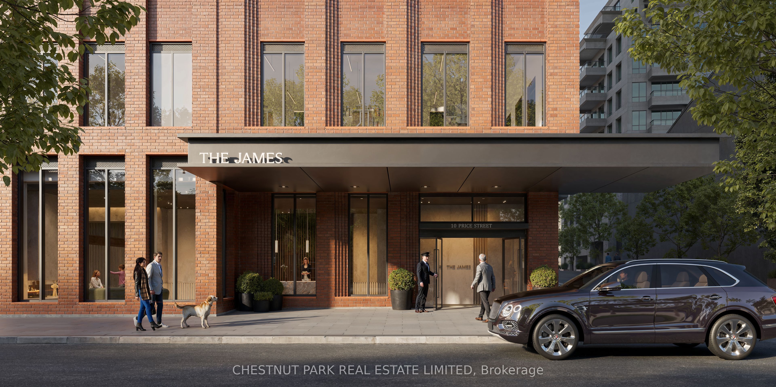
$27,000 /mo
Listed by CHESTNUT PARK REAL ESTATE LIMITED
Condo Apartment•MLS #C12230291•New
Room Details
| Room | Features | Level |
|---|---|---|
Living Room 11.05 × 5.49 m | Combined w/DiningSliding DoorsOpen Concept | Flat |
Dining Room 11.05 × 5.49 m | Combined w/LivingW/O To TerraceOpen Concept | Flat |
Kitchen 2.54 × 5.715 m | Centre IslandBreakfast BarOpen Concept | Flat |
Primary Bedroom 7.09 × 3.56 m | 4 Pc EnsuiteWalk-In Closet(s)Hardwood Floor | Flat |
Bedroom 2 4.37 × 3.28 m | 5 Pc EnsuiteWalk-In Closet(s)Hardwood Floor | Flat |
Client Remarks
The James has arrived - an architectural triumph in the heart of Rosedale's High Street. Every hand-laid brick reflects the buildings exceptional craftsmanship, purpose-built for luxury residential leasing. Free from the responsibilities of ownership, residents enjoy a refined lifestyle defined by world-class design and hospitality. Brought to life by COBE Architects (Denmark) and Hariri Pontarini (Canada), The James blends five-star living with curated finishes and service by Tricon Residential. Suite 906 offers 2,455 sf of sophisticated interior space with corner exposures and sweeping views above the Rosedale canopy. Floor-to-ceiling windows and soaring ceilings fill the suite with natural light. The kitchen is a showpiece, featuring custom Scavolini Italian cabinetry, a central island in Ceppo di Gré Italian porcelain, and fully integrated Gaggenau appliances, including an induction cooktop and 100-bottle wine fridge. The primary suite includes a walk-in closet and a stunning ensuite with a frameless shower and deep volcanic limestone soaker tub. A sprawling 1,270 sf private terrace provides an idyllic space for outdoor living and entertaining. Amenities include 24/7 valet, concierge, and doorman service, smart keyless entry, a resident mobile app, and discreet security. Wellness offerings abound: indoor and outdoor pools, Scandinavian spa, fitness and wellness centre, sun deck, theatre room, and an elegant Great Room. This rare offering unites design excellence, an iconic location, and unparalleled service - redefining Canada's luxury rental experience.
About This Property
10 Price Street, Toronto C09, M4W 1Z4
Home Overview
Basic Information
Amenities
Gym
Outdoor Pool
Indoor Pool
Concierge
Visitor Parking
Party Room/Meeting Room
Walk around the neighborhood
10 Price Street, Toronto C09, M4W 1Z4
Shally Shi
Sales Representative, Dolphin Realty Inc
English, Mandarin
Residential ResaleProperty ManagementPre Construction
 Walk Score for 10 Price Street
Walk Score for 10 Price Street

Book a Showing
Tour this home with Shally
Frequently Asked Questions
Can't find what you're looking for? Contact our support team for more information.
See the Latest Listings by Cities
1500+ home for sale in Ontario

Looking for Your Perfect Home?
Let us help you find the perfect home that matches your lifestyle
