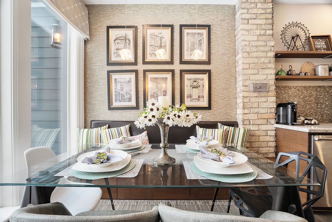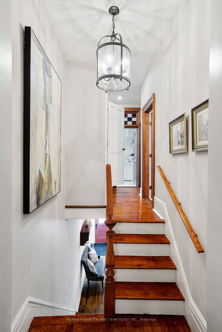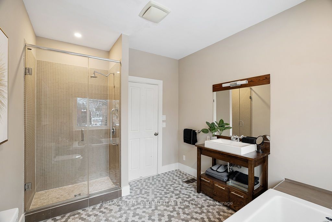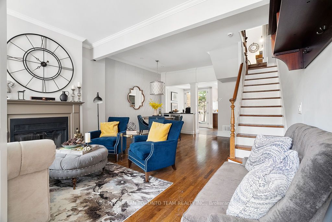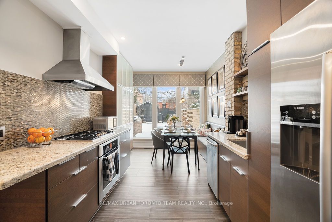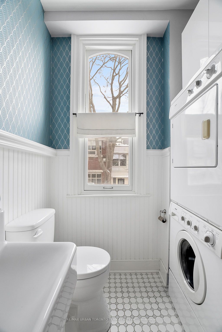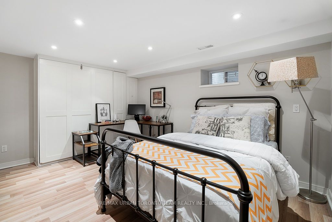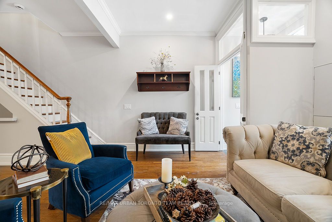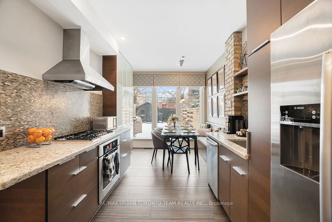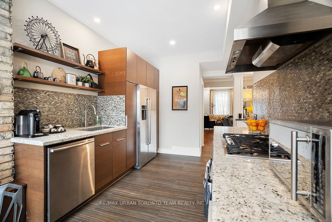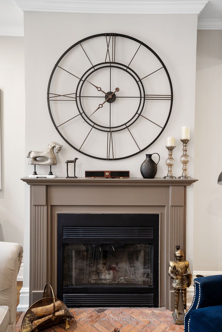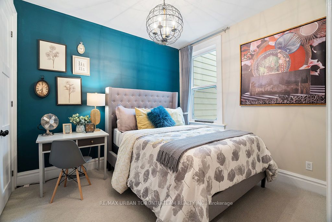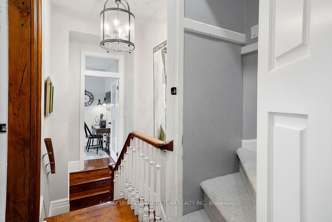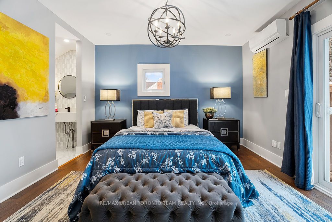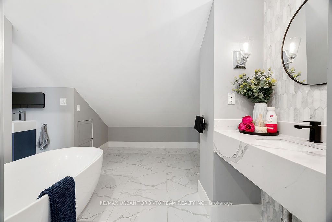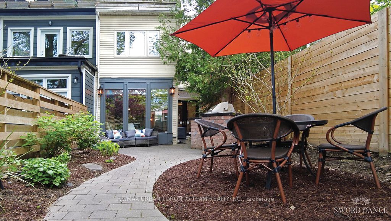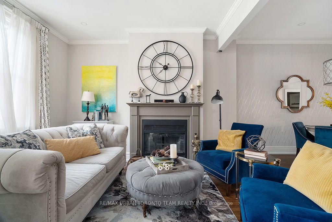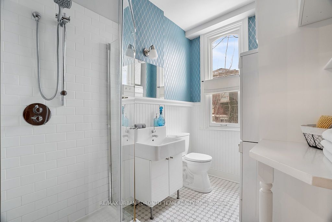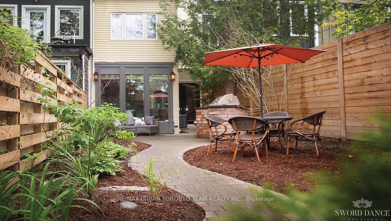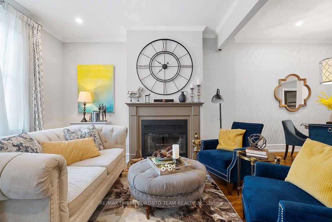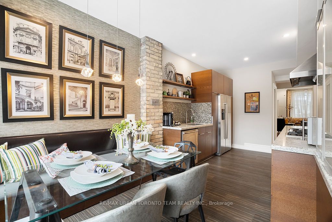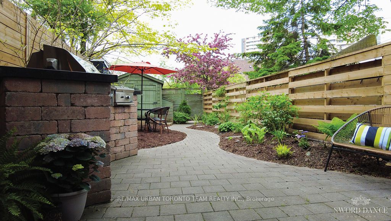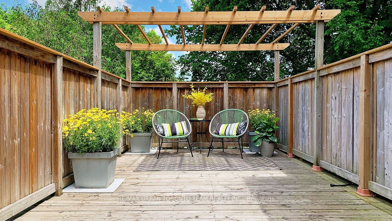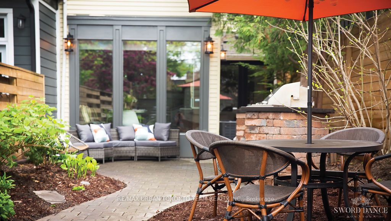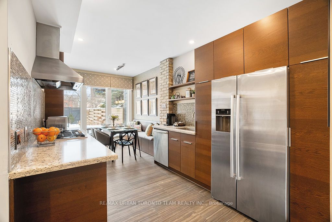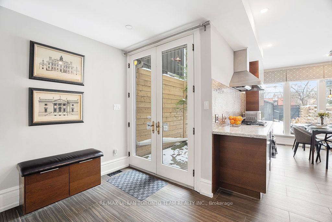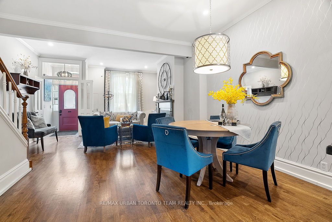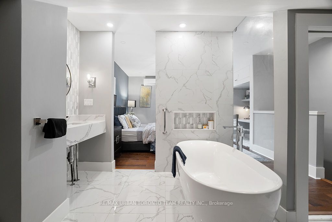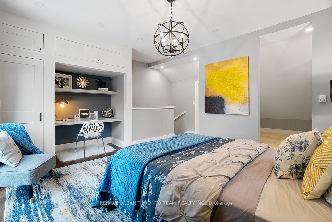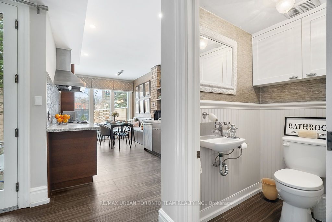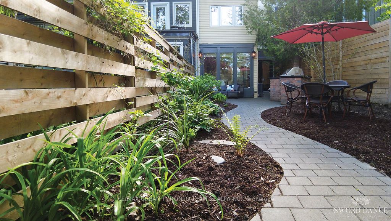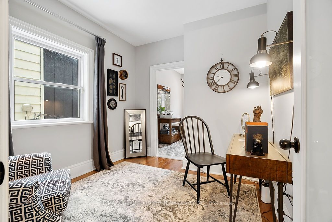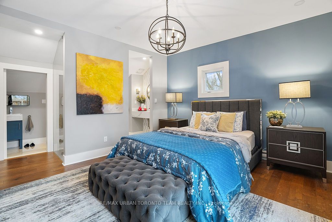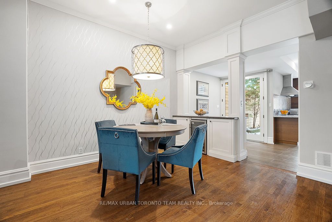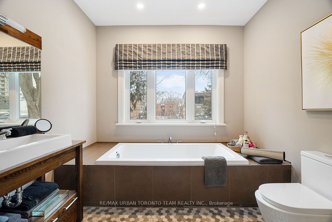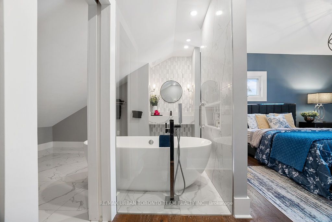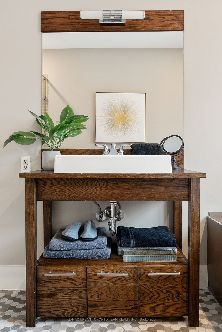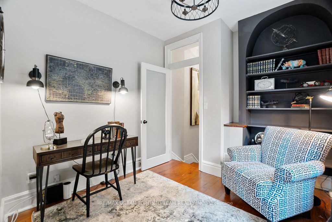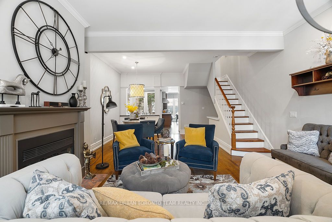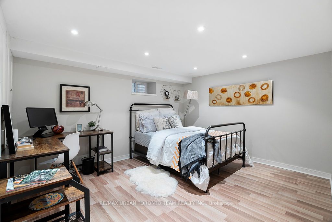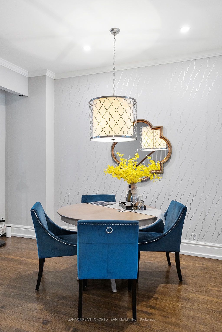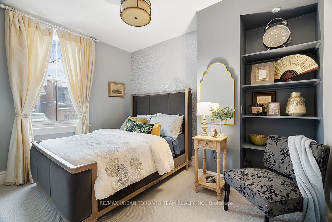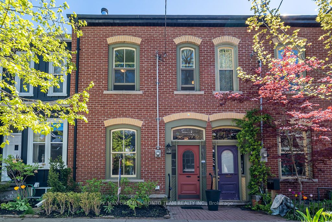
$1,975,000
Est. Payment
$7,543/mo*
*Based on 20% down, 4% interest, 30-year term
Listed by RE/MAX URBAN TORONTO TEAM REALTY INC.
Att/Row/Townhouse•MLS #C12098256•New
Room Details
| Room | Features | Level |
|---|---|---|
Living Room 7.92 × 4.93 m | Brick FireplaceCombined w/DiningCombined w/Dining | Ground |
Dining Room 7.92 × 4.93 m | W/O To PatioB/I BarCombined w/Living | Ground |
Kitchen 5.84 × 2.92 m | Eat-in KitchenStainless Steel Appl | Ground |
Primary Bedroom 4.57 × 3.96 m | 4 Pc EnsuiteW/O To TerraceHardwood Floor | Third |
Bedroom 2 3.81 × 2.79 m | Overlooks FrontyardCloset | Second |
Bedroom 3 3.3 × 3.05 m | Overlooks BackyardCloset | Second |
Client Remarks
Welcome to 9 Sword Street, a meticulously designed Victorian townhouse that blends timeless elegance with the ease of a luxury retreat. With 4 bedrooms and 4 bathrooms, this thoughtfully restored home is nestled in a quiet, tree-lined enclave, offering the perfect balance between vibrant city living and a peaceful getaway. The expansive main floor living and dining area is bright and airy, featuring an art deco fireplace mantle and chandelier, central air conditioning, and beautifully finished hardwood floor. Effortless style meets everyday comfort in this refined yet inviting space. The designer eat-in kitchen is perfect for entertaining, with premium fixtures, sleek countertops, stainless steel appliances, and a gas range. A chic 2-piece powder room completes the main floor. Upstairs, the landing leads to a generous back bedroom with an ensuite spa-like 4-piece bathroom overlooking the lush backyard. Two generous bedrooms and a stylish 3-piece bathroom with stacked laundry complete the second floor. Ascend to the private attic retreat, where the primary bedroom is a serene escape featuring a built-in workspace, an elegant 4-piece ensuite with a soaker tub, and an intimate terrace your personal oasis in the city. The spacious lower level is perfect for a cozy lounge or an additional bedroom. Outside is a beautifully manicured garden, complete with a built-in gas BBQ, storage shed, and two convenient parking spots. Cabbagetown is one of Torontos most charming and historic neighbourhoods, offering a small- village atmosphere in the heart of the city. With TTC access around the corner, the entire city is at your doorstep but with a home like this, you may never want to leave. 9 Sword Street is more than a residence; its a designer lifestyle home crafted for those who want the best of downtown living with the feel of a refined urban retreat.
About This Property
9 Sword Street, Toronto C08, M5A 3N3
Home Overview
Basic Information
Walk around the neighborhood
9 Sword Street, Toronto C08, M5A 3N3
Shally Shi
Sales Representative, Dolphin Realty Inc
English, Mandarin
Residential ResaleProperty ManagementPre Construction
Mortgage Information
Estimated Payment
$0 Principal and Interest
 Walk Score for 9 Sword Street
Walk Score for 9 Sword Street

Book a Showing
Tour this home with Shally
Frequently Asked Questions
Can't find what you're looking for? Contact our support team for more information.
See the Latest Listings by Cities
1500+ home for sale in Ontario

Looking for Your Perfect Home?
Let us help you find the perfect home that matches your lifestyle
