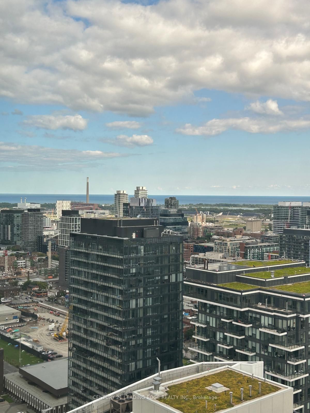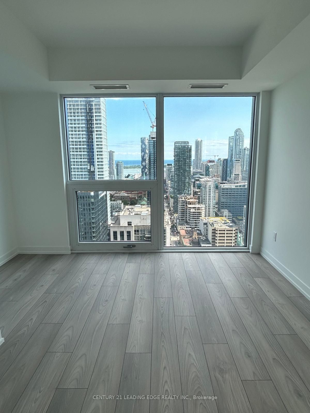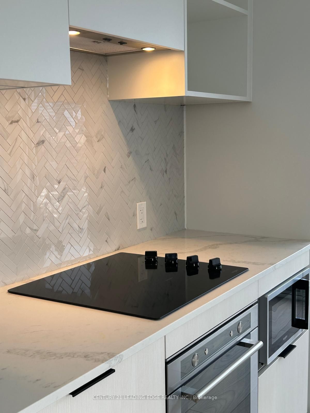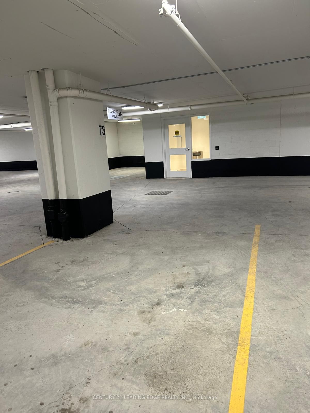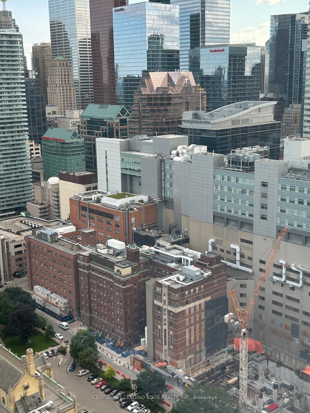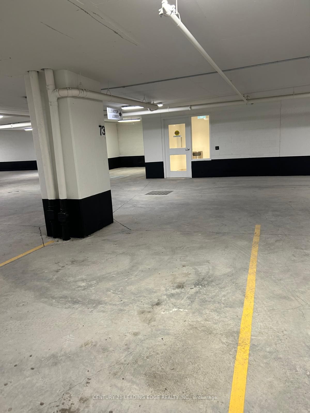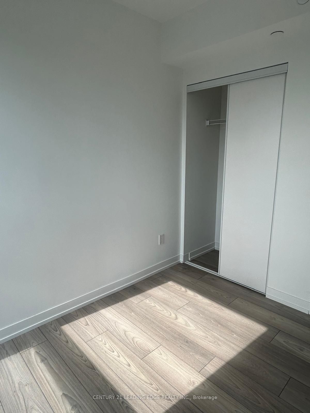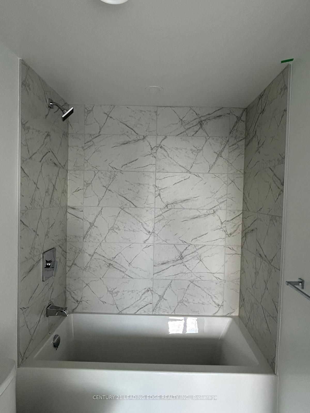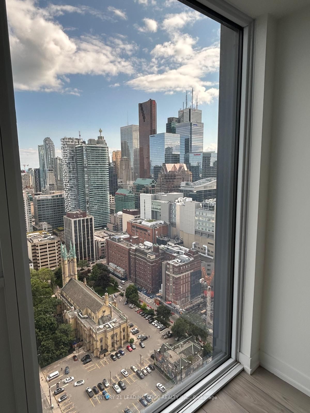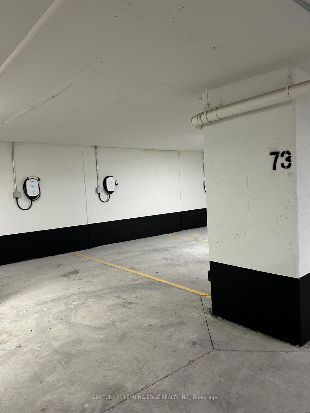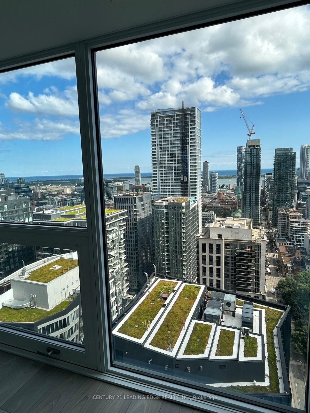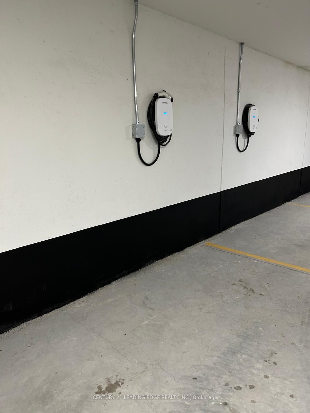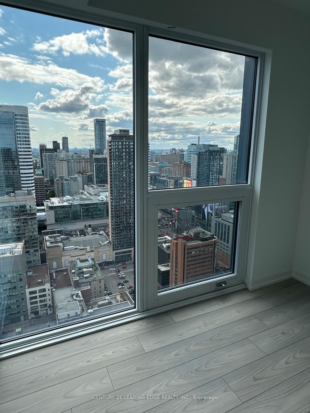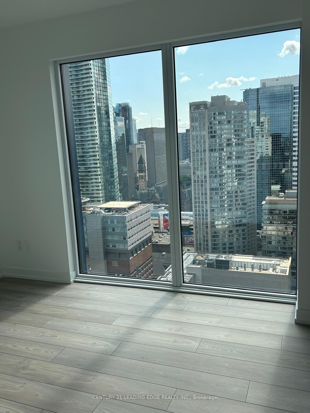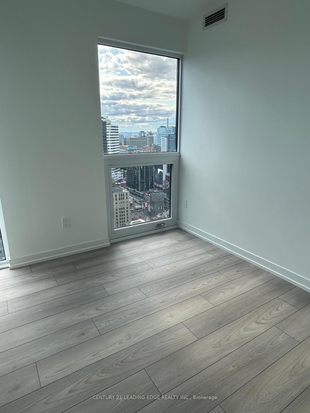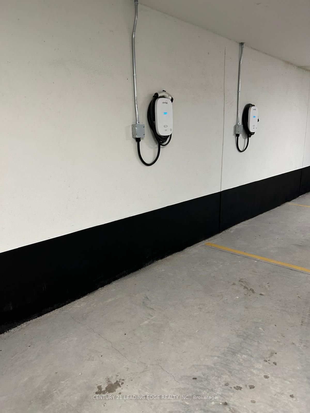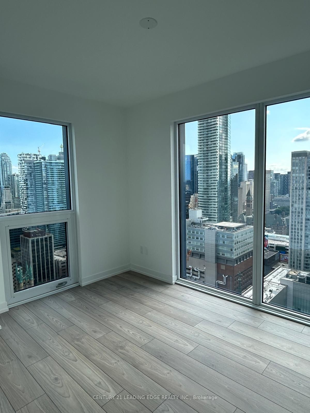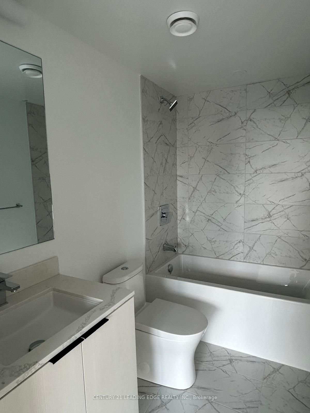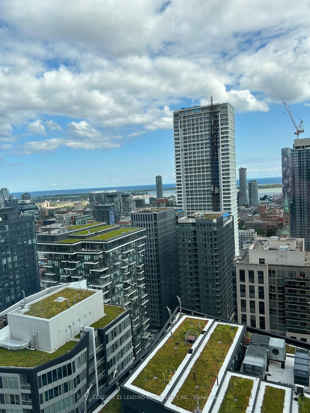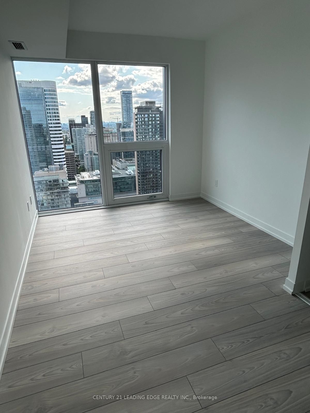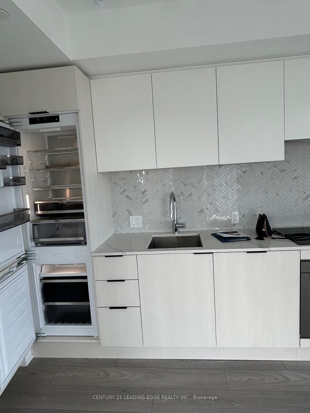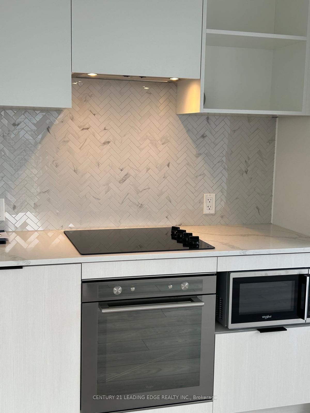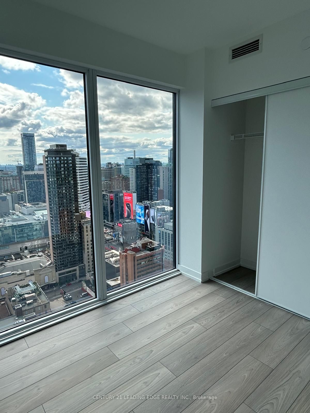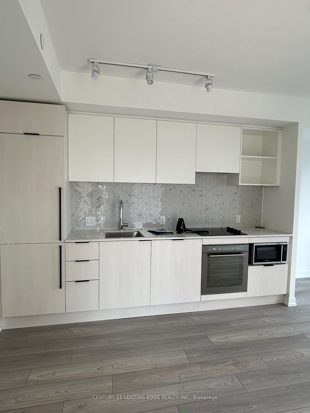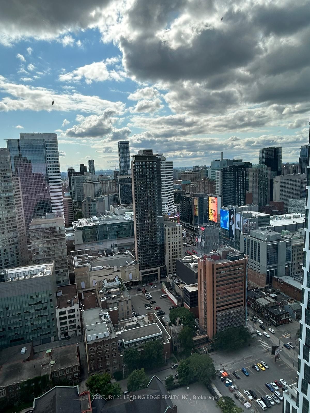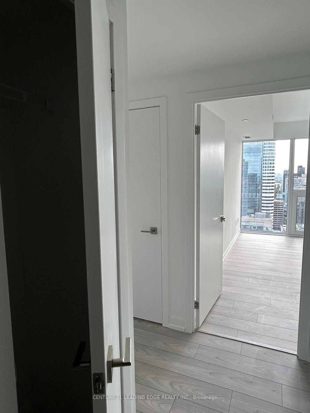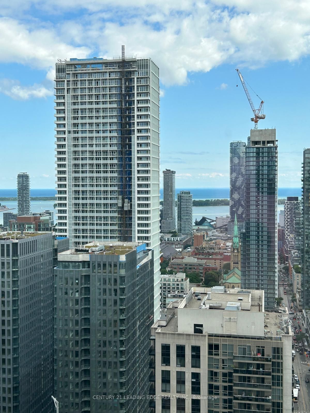
$3,750 /mo
Listed by CENTURY 21 LEADING EDGE REALTY INC.
Condo Apartment•MLS #C12144605•New
Room Details
| Room | Features | Level |
|---|---|---|
Living Room 3.58 × 5.49 m | Open ConceptLaminateLarge Window | Flat |
Dining Room 3.58 × 5.49 m | Open ConceptLaminateCombined w/Living | Flat |
Kitchen 3.58 × 5.49 m | Modern KitchenB/I AppliancesBacksplash | Flat |
Primary Bedroom 4.12 × 2.9 m | B/I Closet4 Pc EnsuiteLarge Window | Flat |
Bedroom 2 2.67 × 2.44 m | B/I ClosetLaminateLarge Window | Flat |
Bedroom 3 2.67 × 3.35 m | B/I ClosetLaminateLarge Window | Flat |
Client Remarks
Experience the epitome of downtown living in this brand-new suite located in the highly coveted Garden District. Situated on the 41st floor, this corner suite offers an abundance of space and natural light through expansive windows. The sleek kitchen and spa-like bathrooms enhance the luxurious feel, ensuring your comfort and relaxation. Featuring three generously sized bedrooms and two bathrooms, this suite boasts an efficient layout perfect for families or investors alike. Every aspect exudes a carefully measured luxury, promising a serene and contented lifestyle. Enjoy access to ultra-chic amenities spanning 20,000 square feet of indoor and outdoor spaces designed to complement your lifestyle perfectly. Welcoming friends and family is effortless
About This Property
82 DALHOUSIE Street, Toronto C08, M5B 0C5
Home Overview
Basic Information
Walk around the neighborhood
82 DALHOUSIE Street, Toronto C08, M5B 0C5
Shally Shi
Sales Representative, Dolphin Realty Inc
English, Mandarin
Residential ResaleProperty ManagementPre Construction
 Walk Score for 82 DALHOUSIE Street
Walk Score for 82 DALHOUSIE Street

Book a Showing
Tour this home with Shally
Frequently Asked Questions
Can't find what you're looking for? Contact our support team for more information.
See the Latest Listings by Cities
1500+ home for sale in Ontario

Looking for Your Perfect Home?
Let us help you find the perfect home that matches your lifestyle
