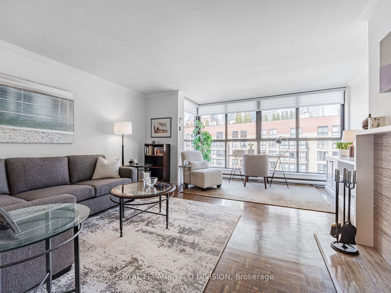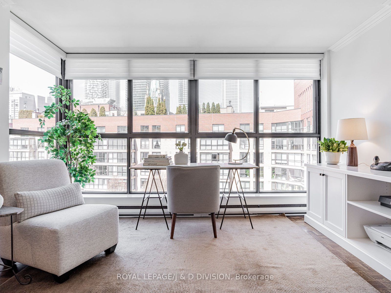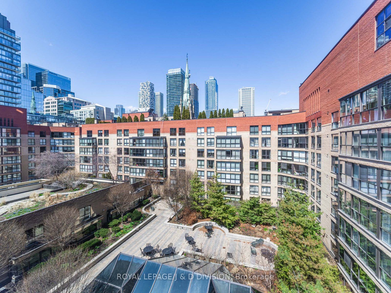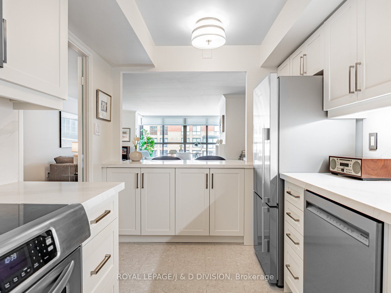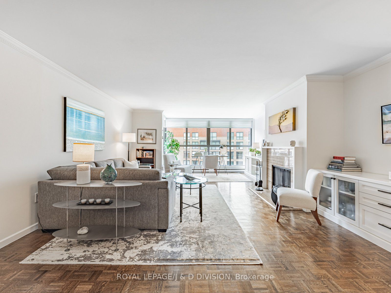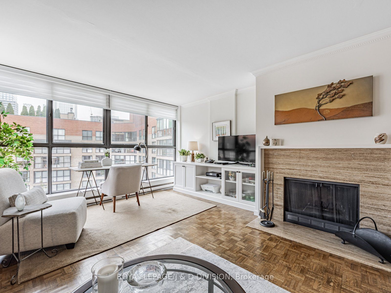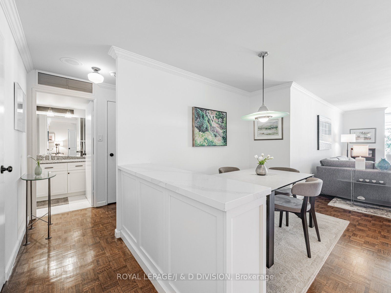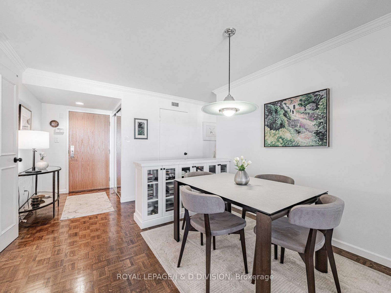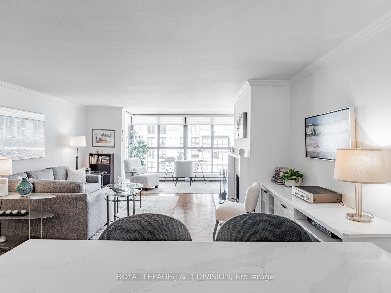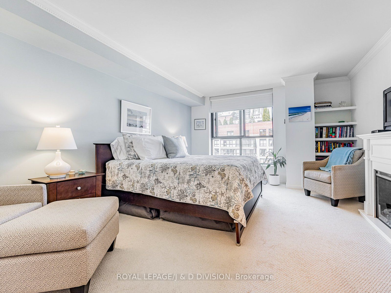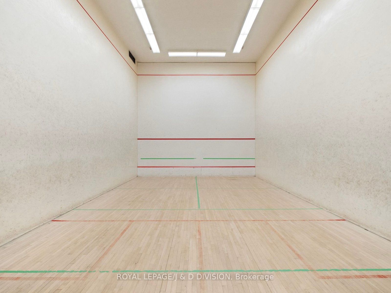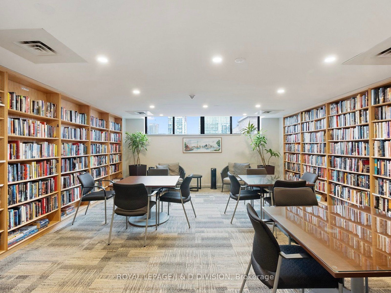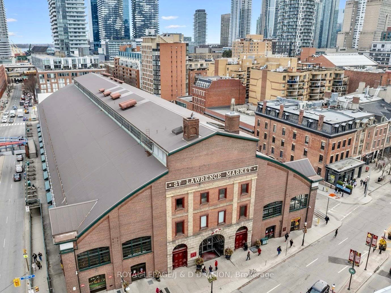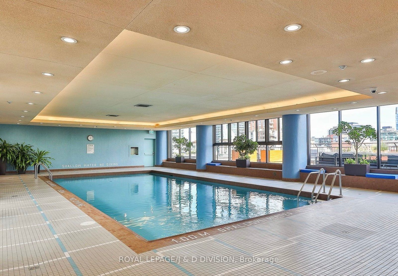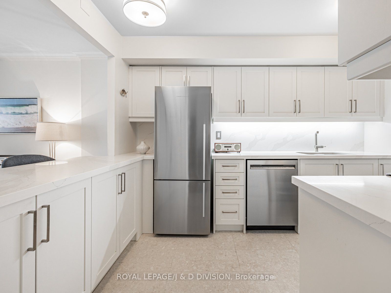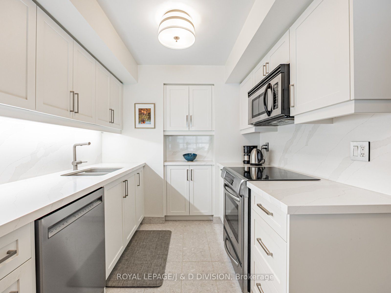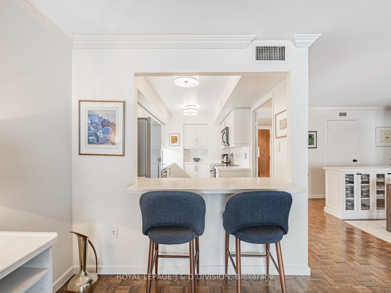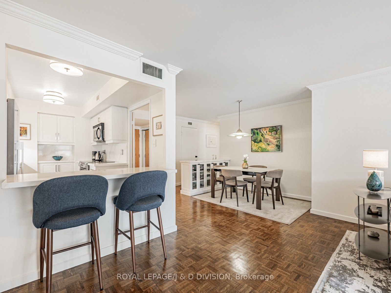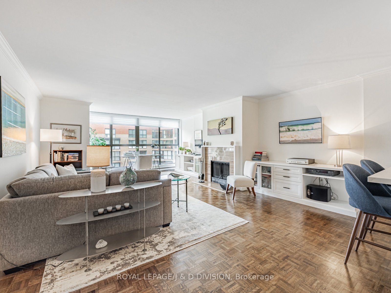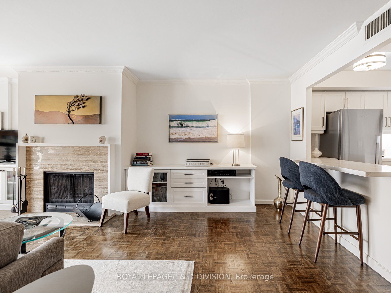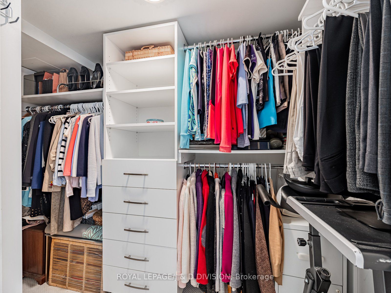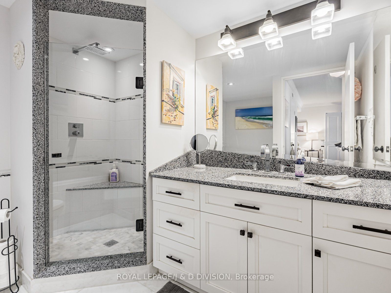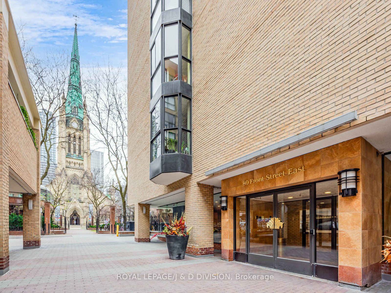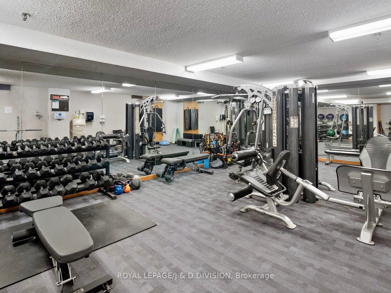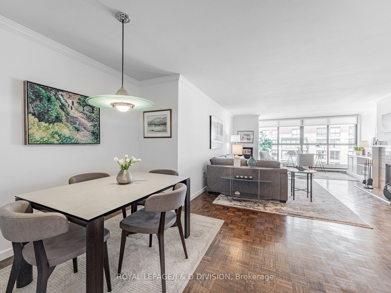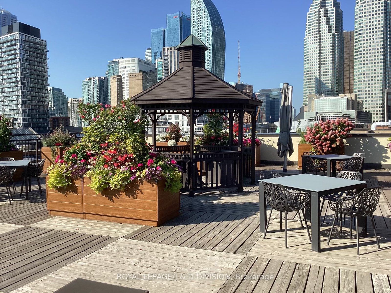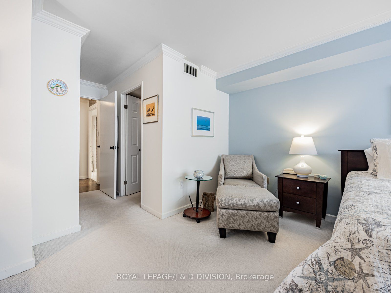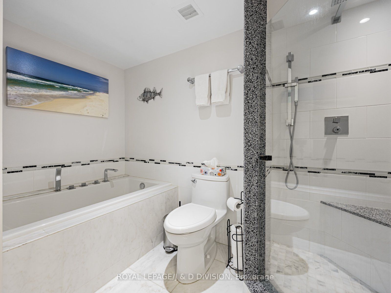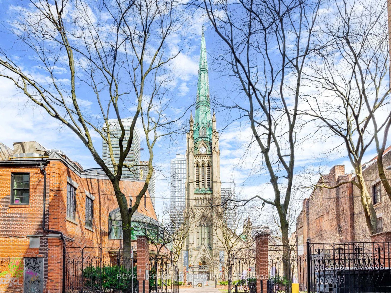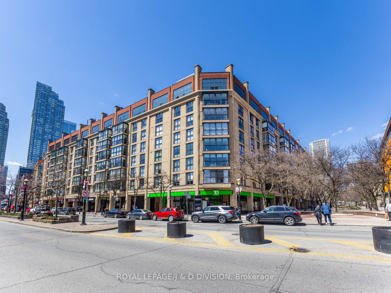
$899,000
Est. Payment
$3,434/mo*
*Based on 20% down, 4% interest, 30-year term
Listed by ROYAL LEPAGE/J & D DIVISION
Condo Apartment•MLS #C12195215•New
Included in Maintenance Fee:
Common Elements
Building Insurance
Water
Parking
Cable TV
Price comparison with similar homes in Toronto C08
Compared to 296 similar homes
41.2% Higher↑
Market Avg. of (296 similar homes)
$636,906
Note * Price comparison is based on the similar properties listed in the area and may not be accurate. Consult licences real estate agent for accurate comparison
Room Details
| Room | Features | Level |
|---|---|---|
Living Room 5.43 × 4.69 m | Hardwood FloorFireplaceCombined w/Solarium | Flat |
Dining Room 3.84 × 3.26 m | Hardwood FloorOpen ConceptB/I Shelves | Flat |
Kitchen 3.38 × 2.1 m | UpdatedStainless Steel ApplQuartz Counter | Flat |
Primary Bedroom 4.75 × 3.9 m | Walk-In Closet(s)4 Pc BathBroadloom | Flat |
Client Remarks
Market Square Condos! Spacious and elegant! This exceptionally large 1 Bedroom suite offers 1125 sf. of well designed living space in a quiet north-facing setting. The bright & airy living room flows seamlessly into a solarium, featuring floor to ceiling windows overlooking a peaceful courtyard - perfect for a reading nook or home office. A separate dining area is smartly defined by custom low cabinetry with glass door displays, adding both style & storage. A wood burning fireplace adds warmth & charm, complimented by hardwood floors, crown moulding & additional built-ins throughout. The renovated kitchen with open window to the living room, features quartz countertops, stainless steel appliances, a breakfast bar & excellent storage - perfect for both everyday & entertaining. The large bedroom includes a spacious walk-in closet & plenty of room for comfy reading chairs- an inviting retreat for the end of the day. The 4 pc. bathroom has a luxe soaker tub & separate shower. This home combines timeless charm, modern updates & incredible space in a highly desirable building nestled within the vibrant flavour & spirit of the St. Lawrence Market neighbourhood. A fabulous opportunity to join a friendly community with an abundance of 5 star amenities & activities! Enjoy 24/7 Concierge. Indoor pool, spa, squash courts, gym, fitness classes, a library, plus a stellar roof top deck with unparalleled views- even plant your own garden! Ultra-livable, walkable area lined with restaurants, shops, theatres, & the incomparable & historic St. Lawrence Market. Baby steps from the financial & distillery districts, Hockey Hall of Fame, plus easy access to transit, Billy Bishop, Union Station & much more. 1 parking & 1 locker included.
About This Property
80 Front Street, Toronto C08, M5E 1T4
Home Overview
Basic Information
Amenities
Concierge
Exercise Room
Indoor Pool
Party Room/Meeting Room
Rooftop Deck/Garden
Squash/Racquet Court
Walk around the neighborhood
80 Front Street, Toronto C08, M5E 1T4
Shally Shi
Sales Representative, Dolphin Realty Inc
English, Mandarin
Residential ResaleProperty ManagementPre Construction
Mortgage Information
Estimated Payment
$0 Principal and Interest
 Walk Score for 80 Front Street
Walk Score for 80 Front Street

Book a Showing
Tour this home with Shally
Frequently Asked Questions
Can't find what you're looking for? Contact our support team for more information.
See the Latest Listings by Cities
1500+ home for sale in Ontario

Looking for Your Perfect Home?
Let us help you find the perfect home that matches your lifestyle
