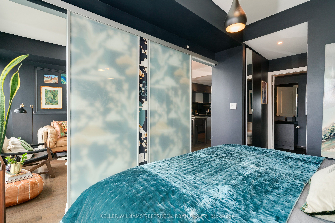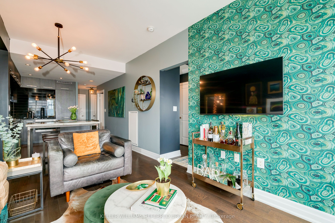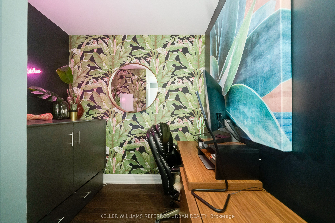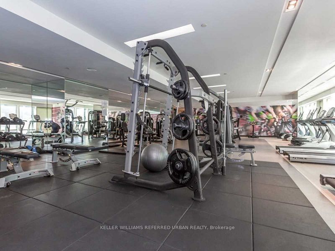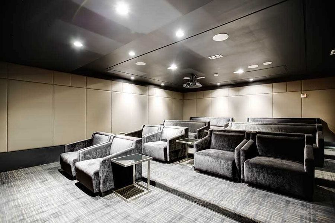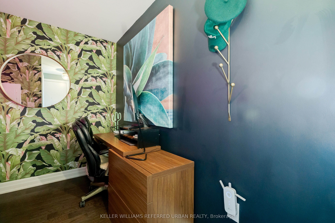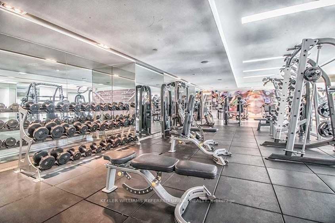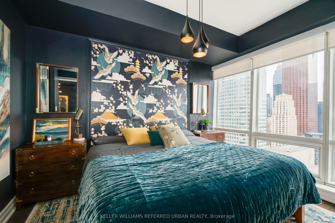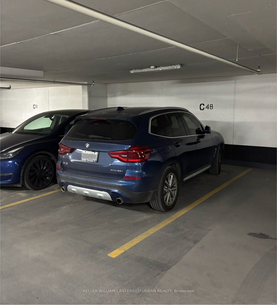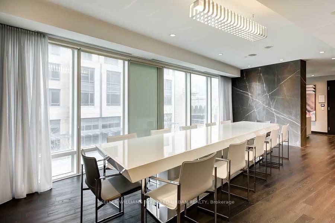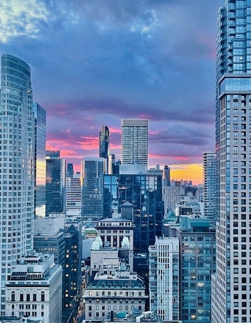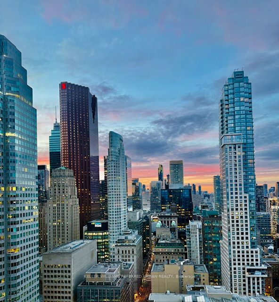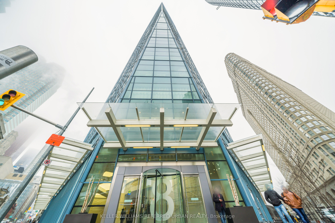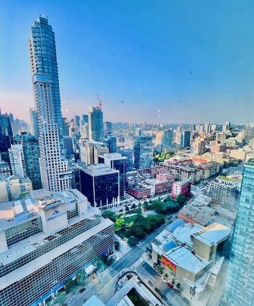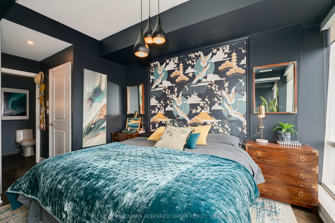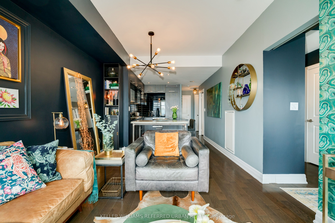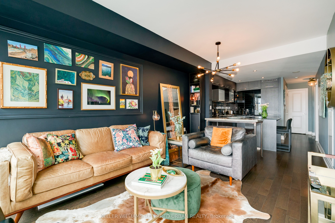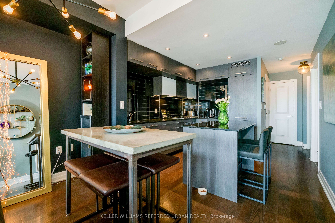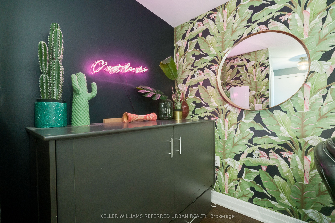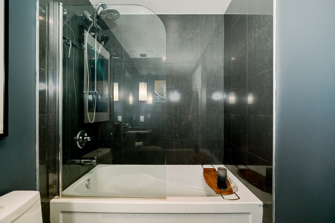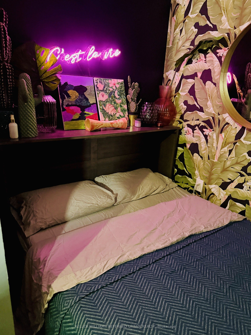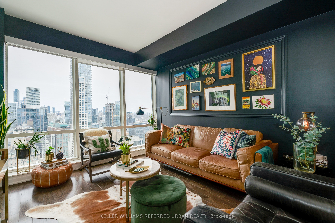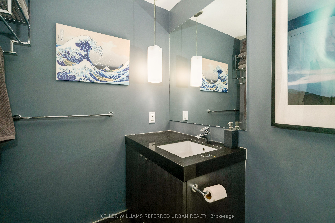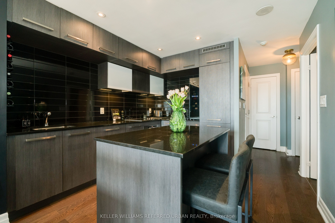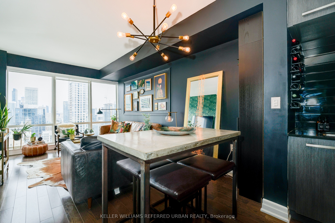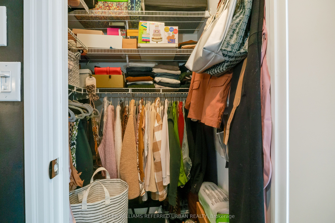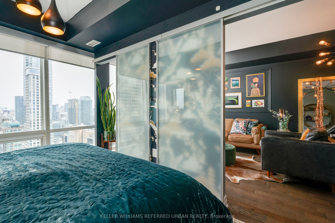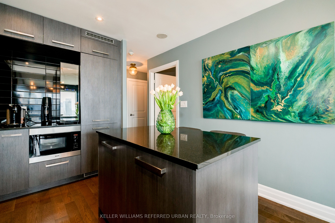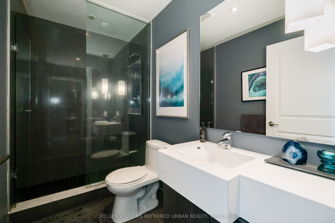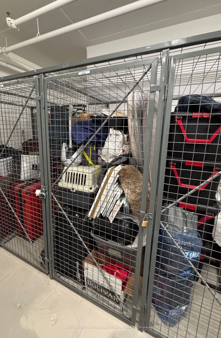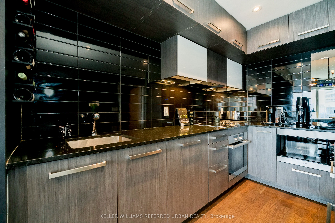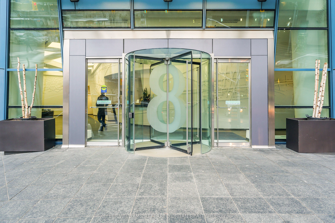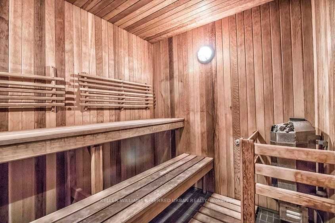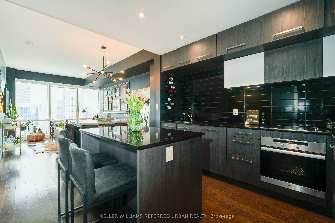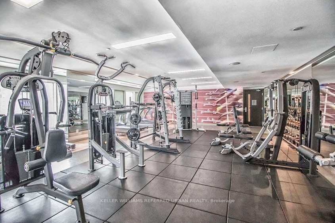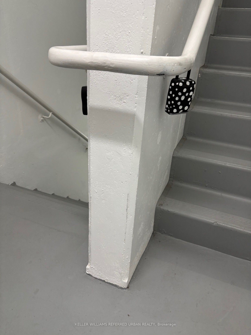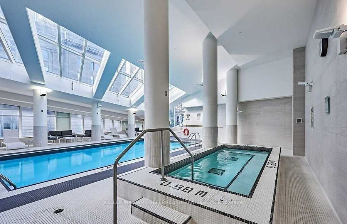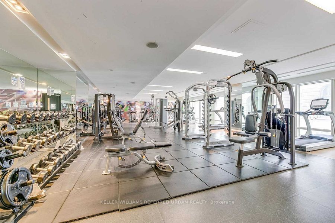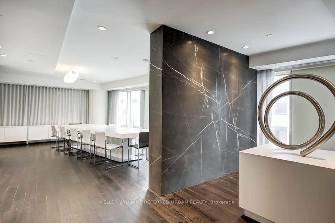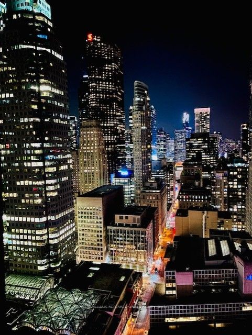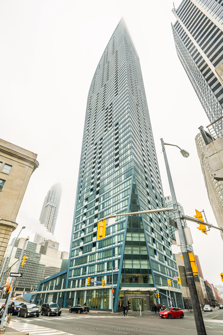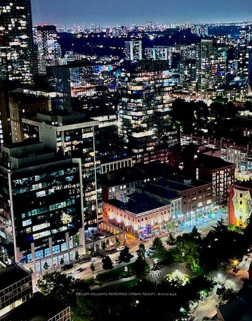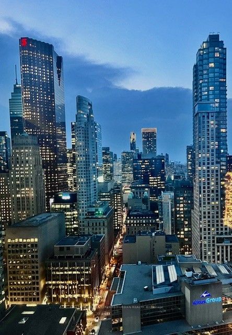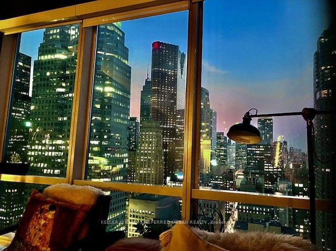
$798,000
Est. Payment
$3,048/mo*
*Based on 20% down, 4% interest, 30-year term
Listed by KELLER WILLIAMS REFERRED URBAN REALTY
Condo Apartment•MLS #C12105993•New
Included in Maintenance Fee:
Parking
Building Insurance
Common Elements
CAC
Water
Heat
Price comparison with similar homes in Toronto C08
Compared to 255 similar homes
-7.9% Lower↓
Market Avg. of (255 similar homes)
$866,691
Note * Price comparison is based on the similar properties listed in the area and may not be accurate. Consult licences real estate agent for accurate comparison
Room Details
| Room | Features | Level |
|---|---|---|
Living Room 5.4 × 3.23 m | Hardwood FloorNorth ViewCombined w/Dining | Main |
Dining Room 5.4 × 3.23 m | Hardwood FloorCombined w/LivingOpen Concept | Main |
Kitchen 3.3 × 3.23 m | Ceramic FloorCentre IslandModern Kitchen | Main |
Primary Bedroom 5.25 × 2.72 m | Hardwood FloorWalk-In Closet(s)4 Pc Ensuite | Main |
Client Remarks
Welcome to the Iconic L Tower Where Sophistication Meets Urban Living! Step into a home that dares to be different, where modern elegance meets eclectic charm, and every corner feels intentionally styled yet incredibly livable. Bold, moody walls create a dramatic backdrop for a space thats as cozy as it is chic, while floor-to-ceiling windows bathe the room in natural light and deliver jaw dropping views of the city skyline. The design is a visual delight, mid-century modern lighting, a curated gallery wall, and an artful mix of leather, velvet, and natural textures give the space a warm, stylish edge. This isn't your average cookie-cutter condo, its a home with soul and personality. The open concept living/dining area flows into a sleek, modern kitchen featuring top tier Miele appliances, panelled fridge & dishwasher, microwave, quartz counters, and a centre island perfect for hosting or enjoying a quiet night in. Retreat to your spacious primary bedroom, complete with a walk-in closet, separate custom wardrobe and luxurious ensuite, while the den offers a European queen-sized Murphy bed and access to a second full bathroom, a smart set up for guests, a home office, or both. You will also love the Honeywell smart thermostat and USB outlets in living room. Enjoy resort-style amenities including a 24hr concierge, gym, indoor pool, sauna, party room & guest suites for visitors. Steps to Union Station, GO/UP Express, St. Lawrence Market, and PATH, with a Walk Score of 98 everything you need is at your doorstep.
About This Property
8 The Esplanade N/A, Toronto C08, M5E 0A6
Home Overview
Basic Information
Walk around the neighborhood
8 The Esplanade N/A, Toronto C08, M5E 0A6
Shally Shi
Sales Representative, Dolphin Realty Inc
English, Mandarin
Residential ResaleProperty ManagementPre Construction
Mortgage Information
Estimated Payment
$0 Principal and Interest
 Walk Score for 8 The Esplanade N/A
Walk Score for 8 The Esplanade N/A

Book a Showing
Tour this home with Shally
Frequently Asked Questions
Can't find what you're looking for? Contact our support team for more information.
See the Latest Listings by Cities
1500+ home for sale in Ontario

Looking for Your Perfect Home?
Let us help you find the perfect home that matches your lifestyle
