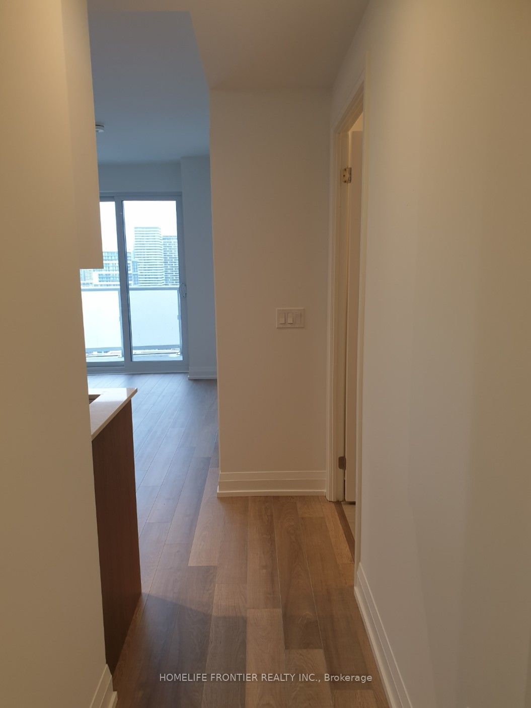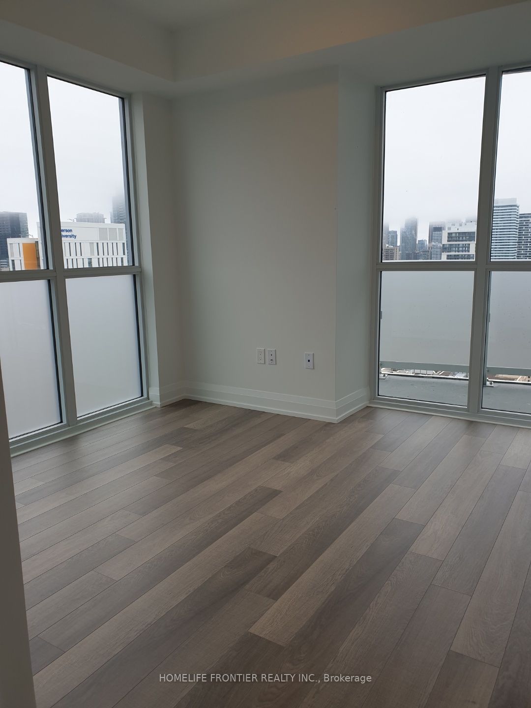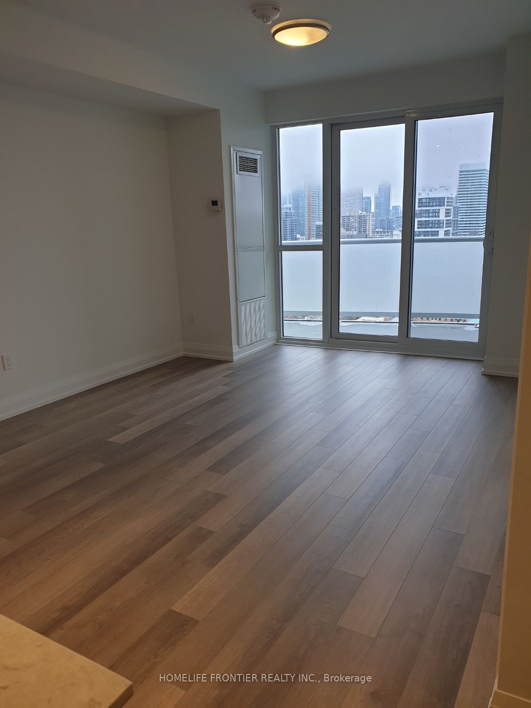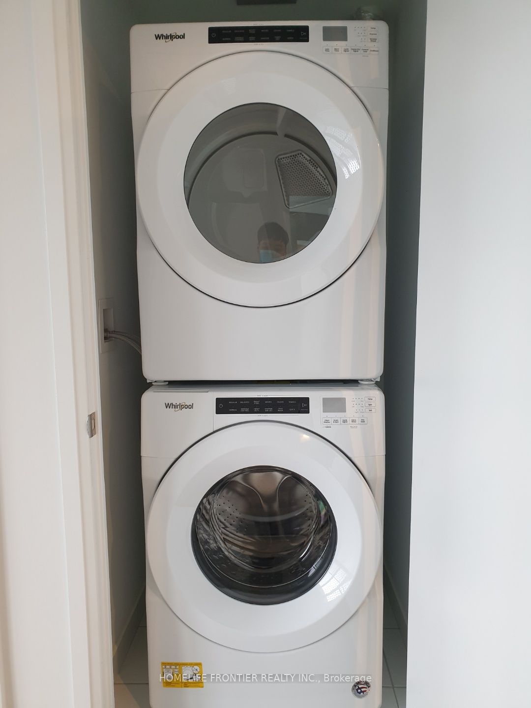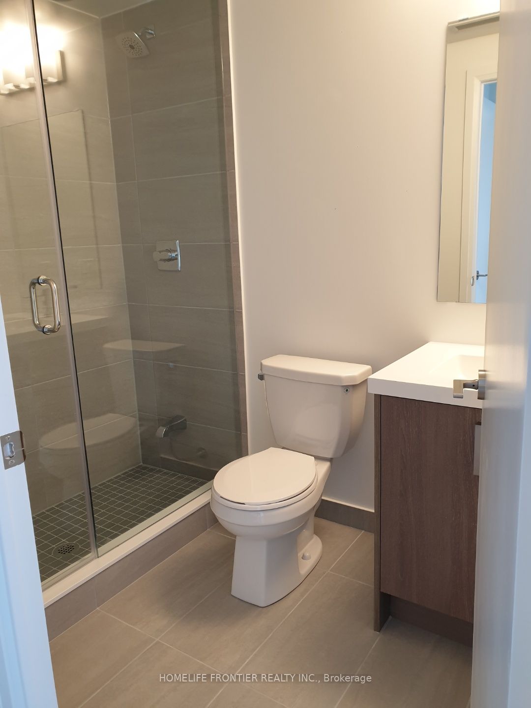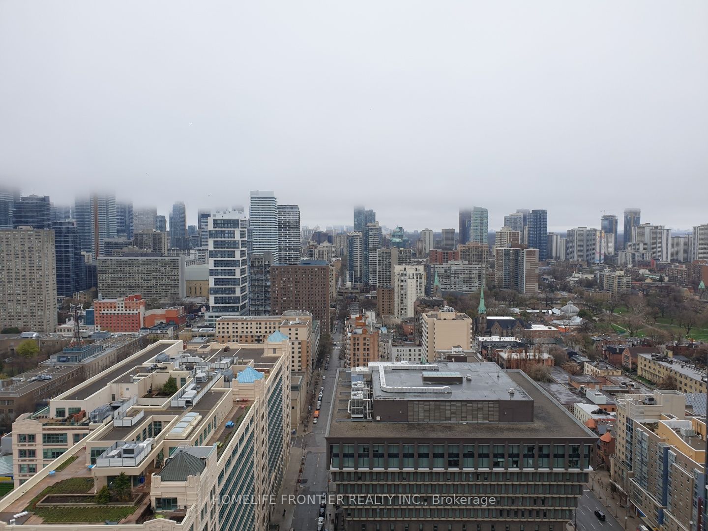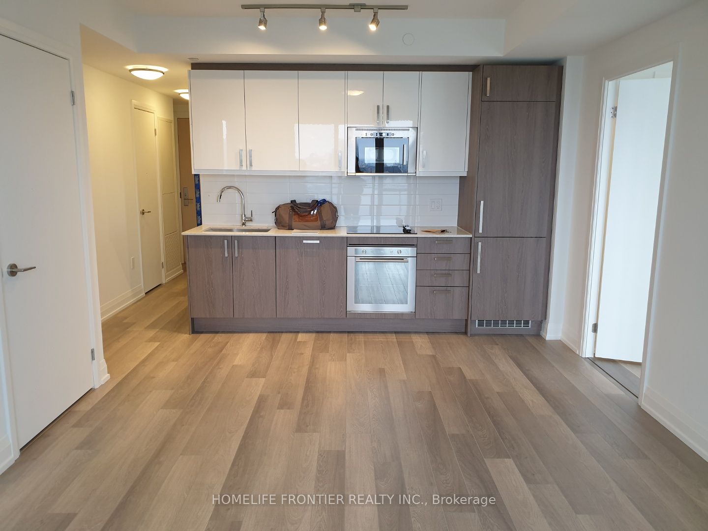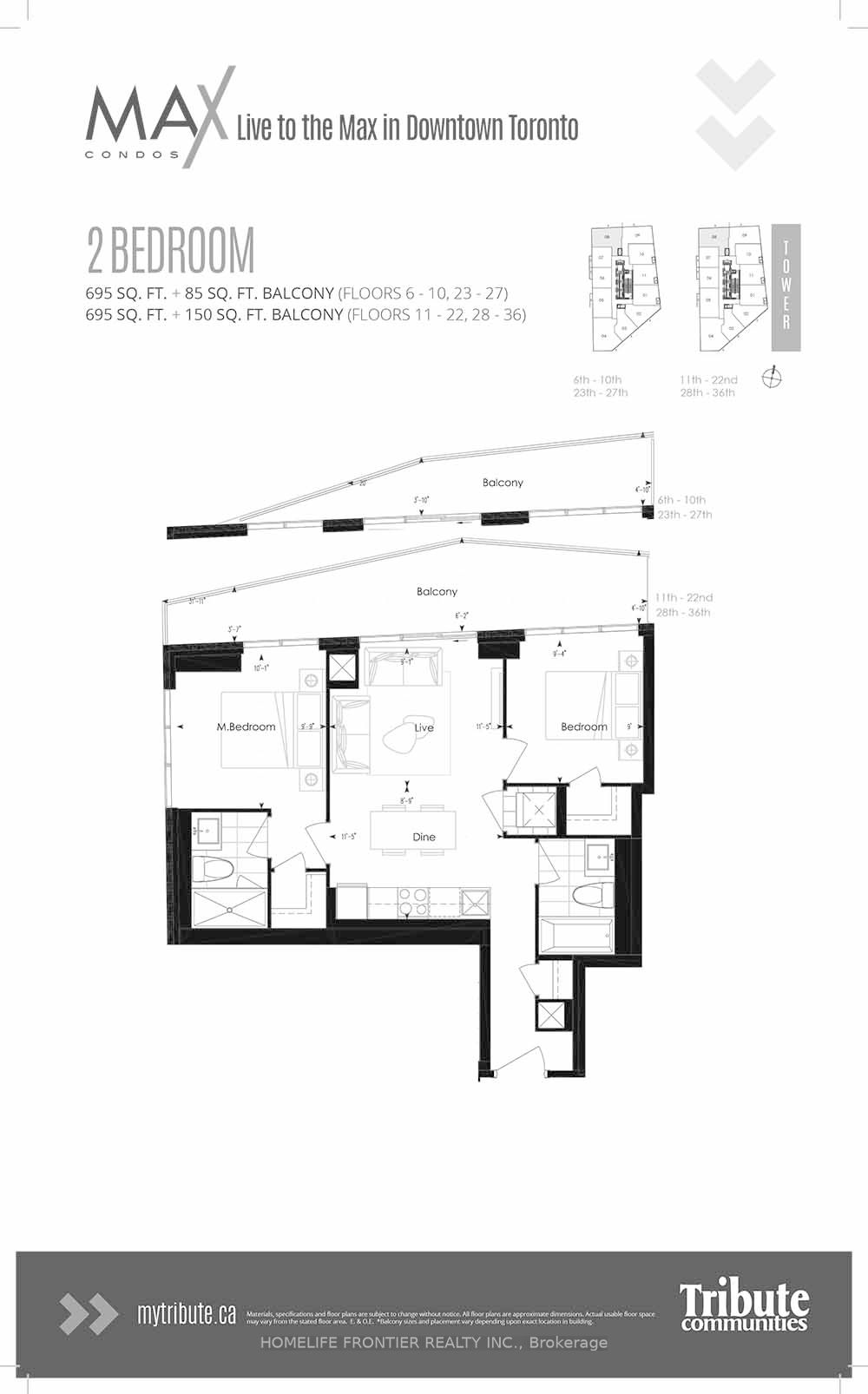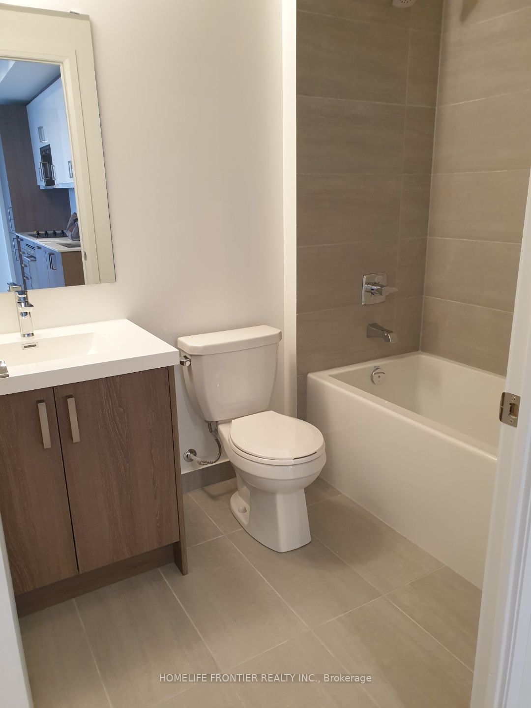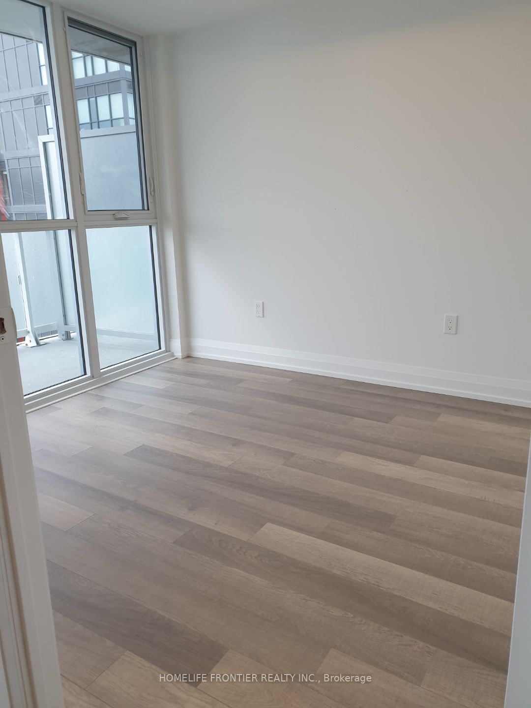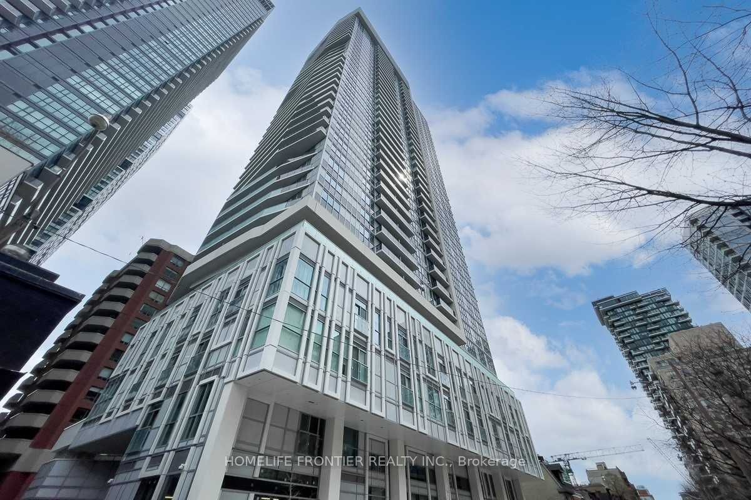
$3,000 /mo
Listed by HOMELIFE FRONTIER REALTY INC.
Condo Apartment•MLS #C12012123•New
Room Details
| Room | Features | Level |
|---|---|---|
Living Room 5.67 × 3.48 m | LaminateCombined w/DiningW/O To Balcony | Main |
Dining Room 5.67 × 3.48 m | LaminateCombined w/LivingW/O To Balcony | Main |
Kitchen 5.67 × 3.48 m | LaminateB/I AppliancesBacksplash | Main |
Primary Bedroom 3.27 × 3.12 m | Laminate3 Pc EnsuiteWalk-In Closet(s) | Main |
Bedroom 2 3.08 × 2.74 m | LaminateLarge ClosetWindow Floor to Ceiling | Main |
Client Remarks
Welcome to this Luxury Max Condos in the Heart of the City. 2 Bed 2 Bath Open Concept Largest Corner2B Unit in the Building. SPLIT-BEDROOM Layout W/ NO WASTED SPACE! 9FT Ceiling with Floor-to-Ceiling Windows, Modern Kitchen Appliances, Master with 3Pc Ensuite and Walk-in Closet, and Laminate Flooring Throughout. Enjoy Unobstructed NW View of the City! Steps to Ryerson, Eaton Centre, St.Michael's Hospital, Parks, Restaurants, Subway Stations and Entertainment.
About This Property
77 Mutual Street, Toronto C08, M5B 2A9
Home Overview
Basic Information
Amenities
BBQs Allowed
Concierge
Exercise Room
Party Room/Meeting Room
Rooftop Deck/Garden
Visitor Parking
Walk around the neighborhood
77 Mutual Street, Toronto C08, M5B 2A9
Shally Shi
Sales Representative, Dolphin Realty Inc
English, Mandarin
Residential ResaleProperty ManagementPre Construction
 Walk Score for 77 Mutual Street
Walk Score for 77 Mutual Street

Book a Showing
Tour this home with Shally
Frequently Asked Questions
Can't find what you're looking for? Contact our support team for more information.
Check out 100+ listings near this property. Listings updated daily
See the Latest Listings by Cities
1500+ home for sale in Ontario

Looking for Your Perfect Home?
Let us help you find the perfect home that matches your lifestyle
