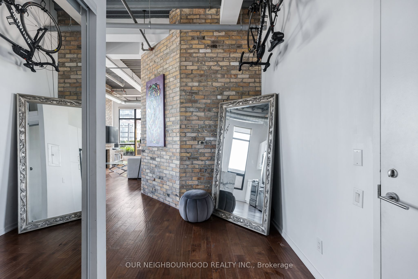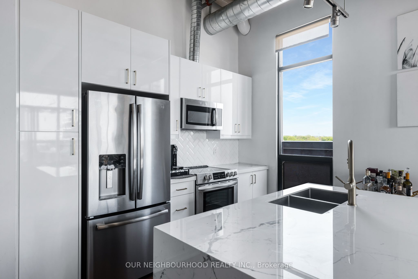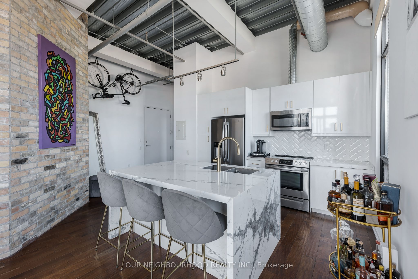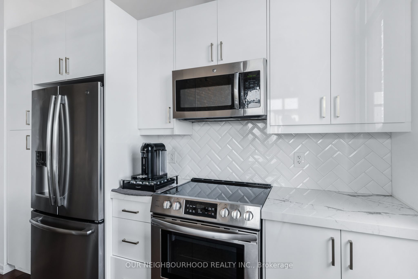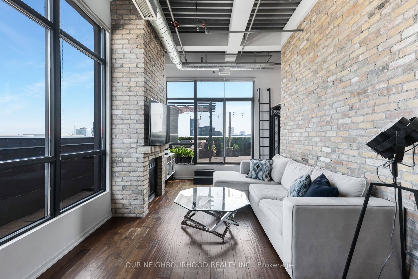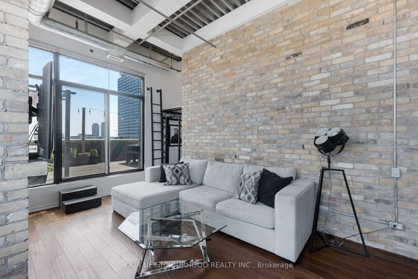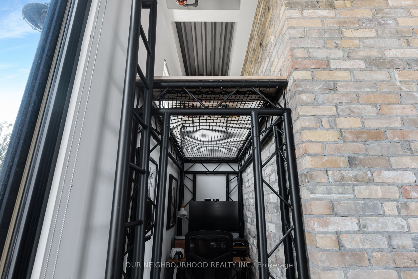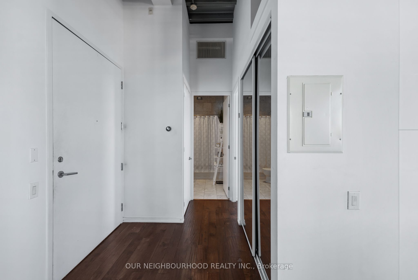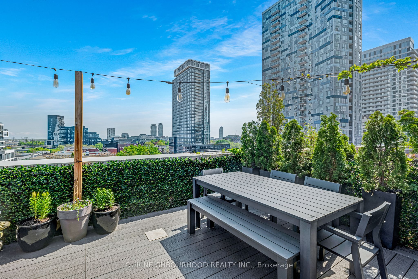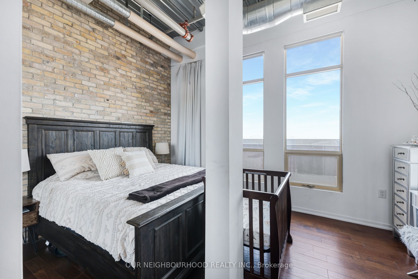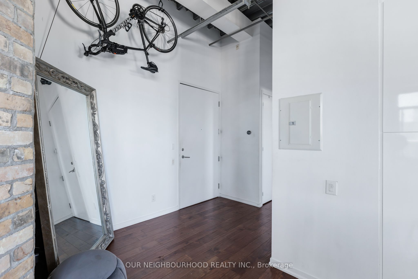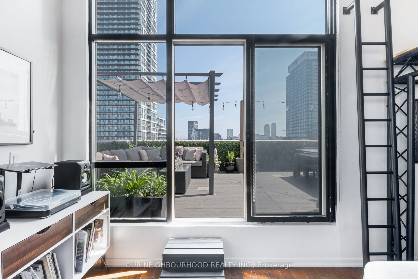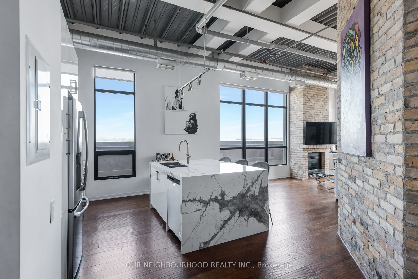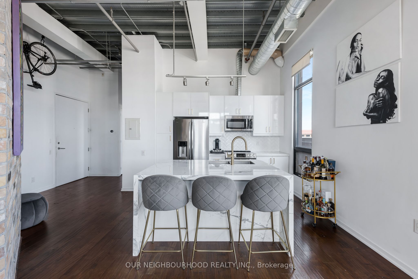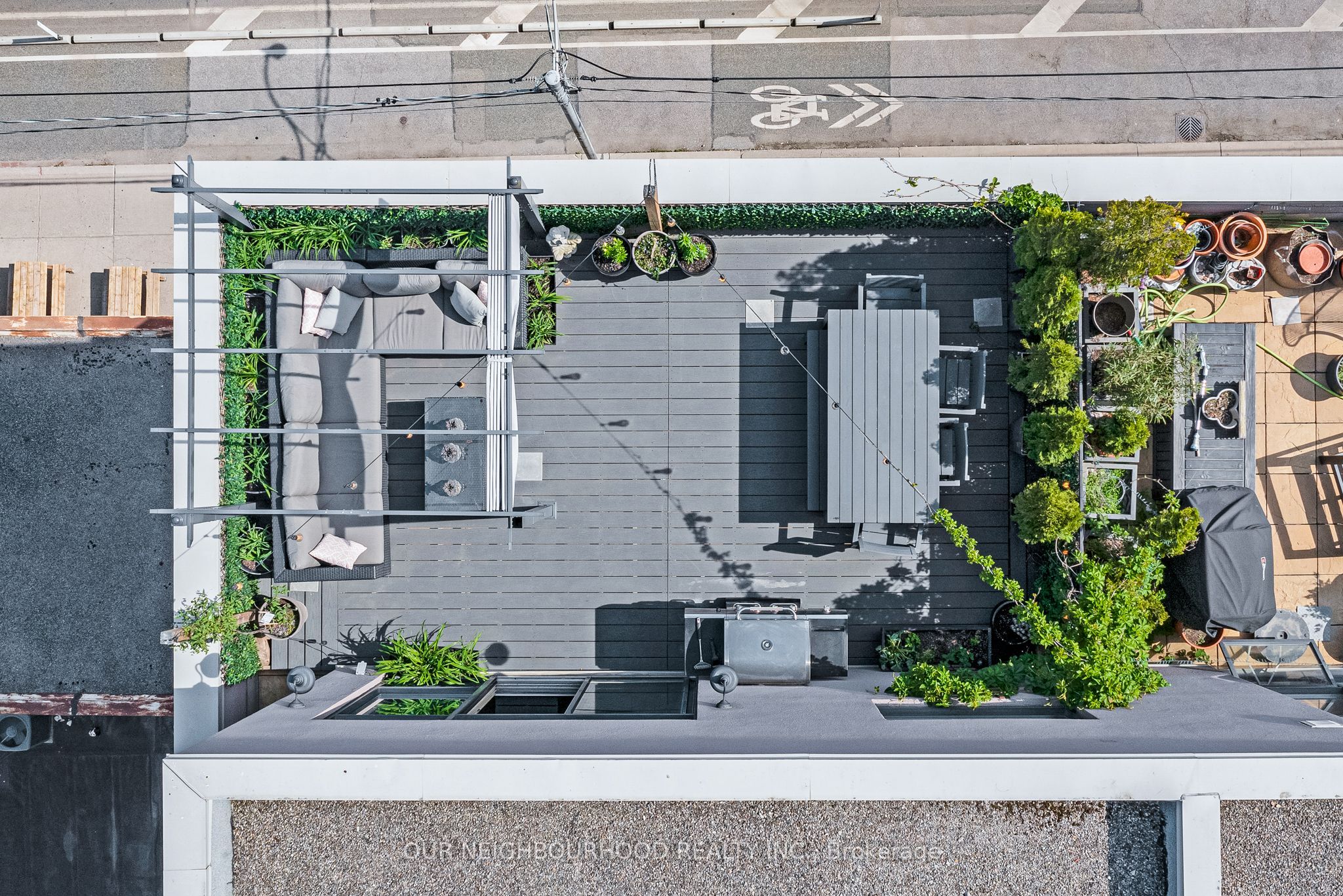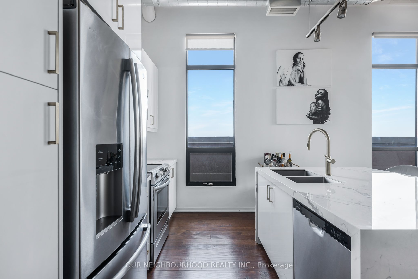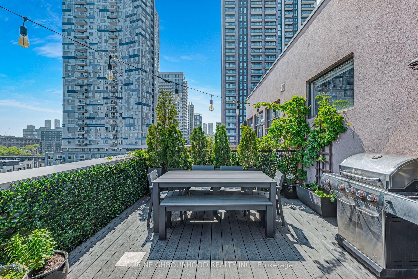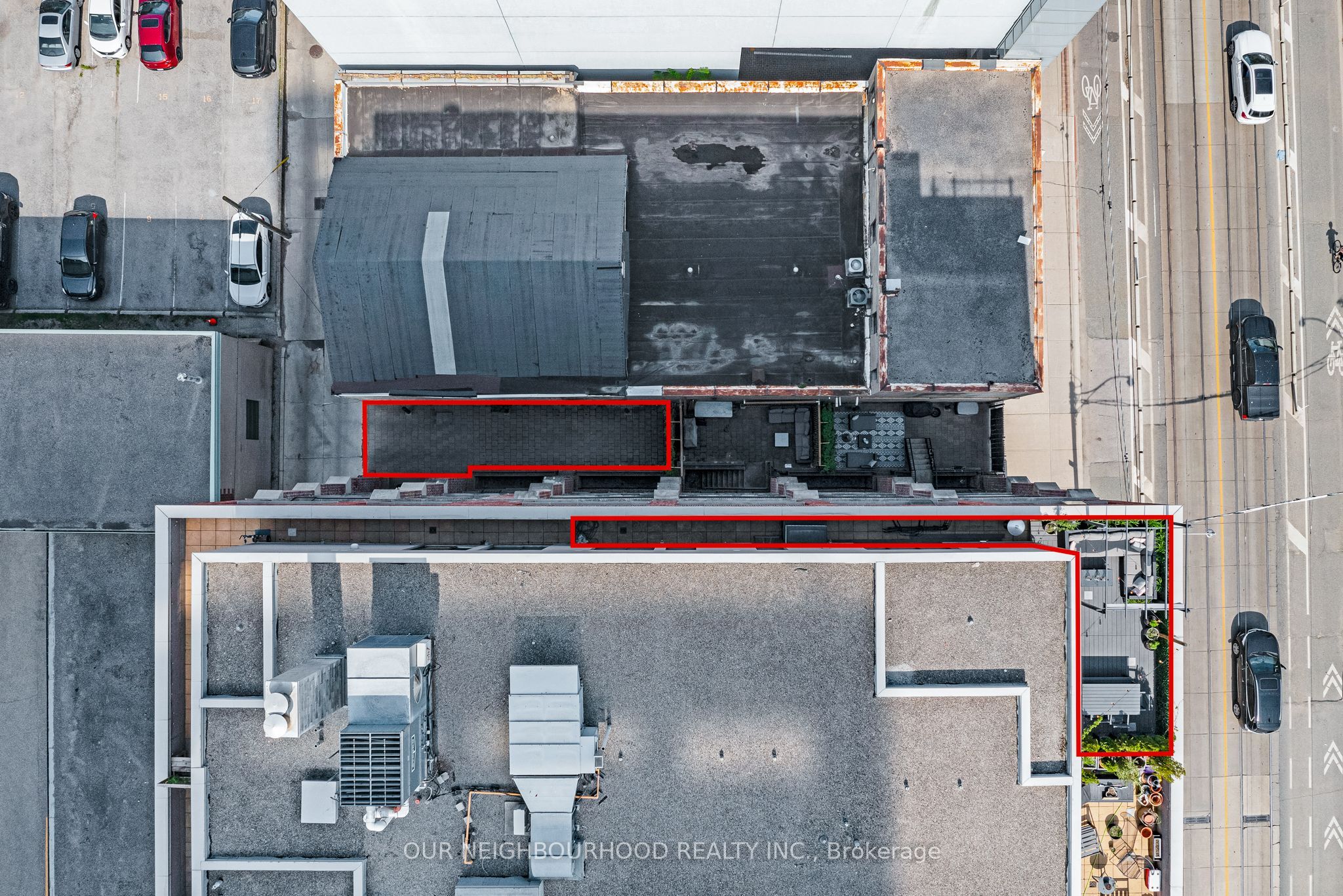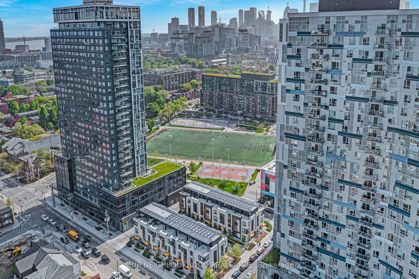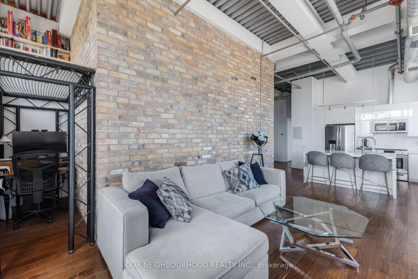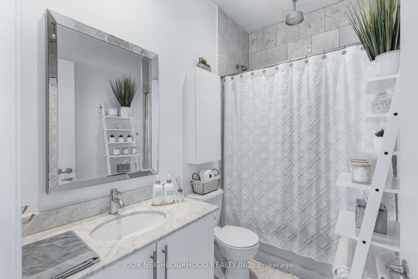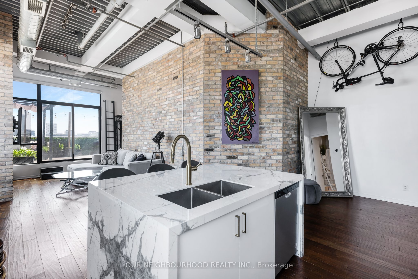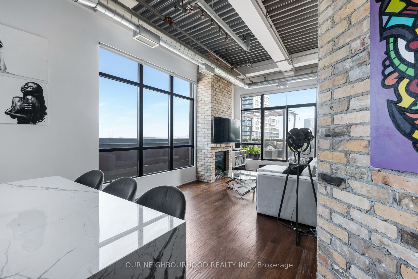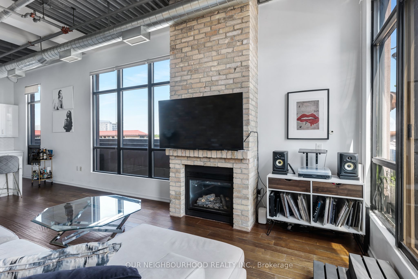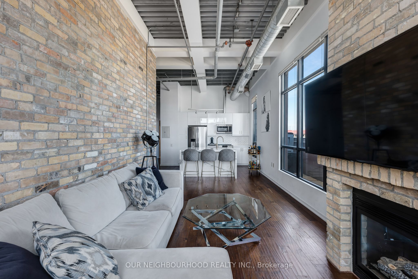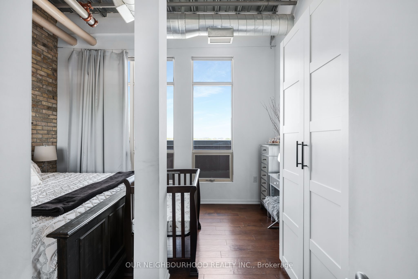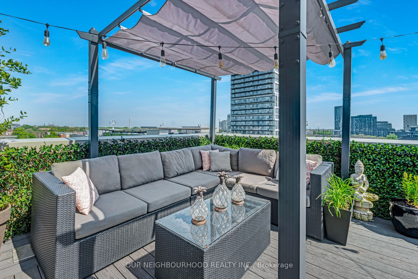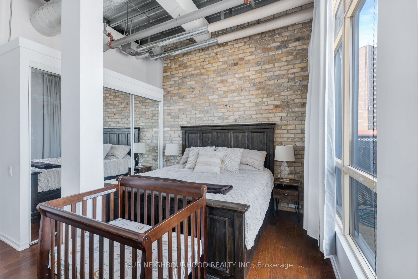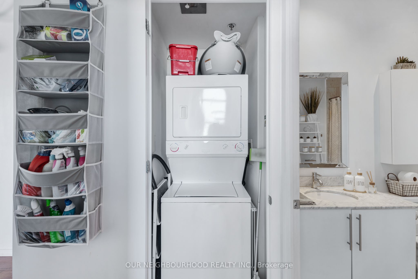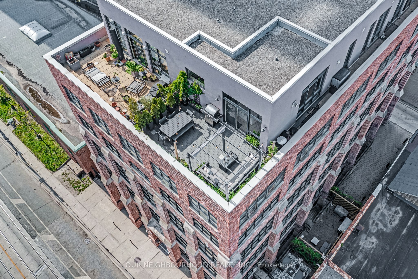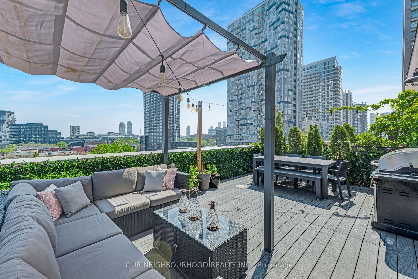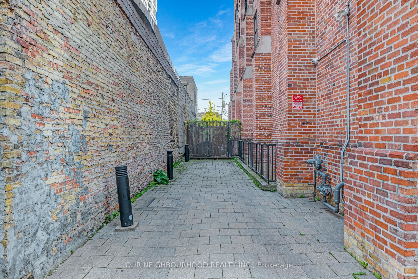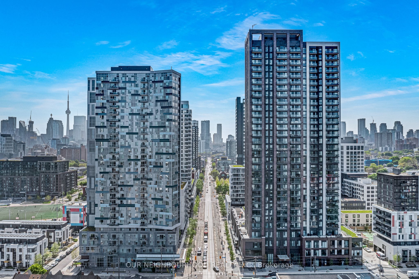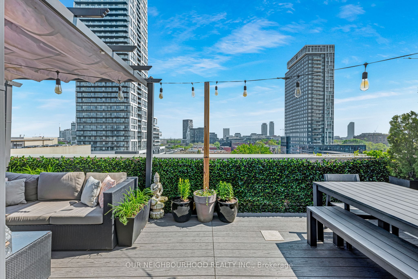
$1,019,000
Est. Payment
$3,892/mo*
*Based on 20% down, 4% interest, 30-year term
Listed by OUR NEIGHBOURHOOD REALTY INC.
Condo Apartment•MLS #C12214306•New
Included in Maintenance Fee:
Water
Parking
Building Insurance
Heat
Price comparison with similar homes in Toronto C08
Compared to 305 similar homes
60.3% Higher↑
Market Avg. of (305 similar homes)
$635,707
Note * Price comparison is based on the similar properties listed in the area and may not be accurate. Consult licences real estate agent for accurate comparison
Room Details
| Room | Features | Level |
|---|---|---|
Primary Bedroom 4.62 × 3.38 m | Main | |
Kitchen 6.98 × 3.4 m | Main | |
Living Room 6.98 × 3.4 m | Main | |
Dining Room 6.98 × 3.4 m | Main |
Client Remarks
This is Rooftop Penthouse living! Situated atop a heritage brownstone building in Toronto's redeveloped Regent Park, this hard loft is truly a unique experience. From the moment you enter the suite you feel the airy 13ft ceiling height and massive wrap around windows filling the space with sunlight and unobstructed views. You'll pass through the fully upgraded kitchen with porcelain counter tops and waterfall island for your guests to gather around. The kitchen is equipped with all new stainless steel appliances and features a exposed brick backdrop to add that pop of colour and character to the space. Warm up around the natural gas fireplace on cold winter nights or read a novel in your loft hammock that overlooks your private rooftop terrace. Outdoor living has never been so good! Enjoy this 500+ sq foot roof top terrace with south facing views to soak up the sun all summer long. The terrace has been upgraded with a very durable PVC decking so no staining required and easily washed before every season. Fire up that natural gas grill for those family and friend cookouts. Bathroom upgraded in 2025 (not shown in photos) with new toilet vanity and some fixtures. Relax in your Large primary bedroom that comfortably fits a king size bed, beside tables, make up vanity, two massive closets with room to spare. The redeveloped Regent Park area has never looked this good! When you step out of the building you are steps east to the new revitalized regent park rec center and outdoor facilities, 10 minutes east to Riverdale Park for a sunset, 5 minutes north for a stroll through cabbage town and local zoo, or 5 mins south to the Queen east bars or underpass farmers market. If you're headed downtown grab a quick uber or street car at your door step. If you're headed out of town enjoy easy access to the DVP with a on ramp immediately east of the building.
About This Property
736 Dundas Street, Toronto C08, M5A 2C5
Home Overview
Basic Information
Walk around the neighborhood
736 Dundas Street, Toronto C08, M5A 2C5
Shally Shi
Sales Representative, Dolphin Realty Inc
English, Mandarin
Residential ResaleProperty ManagementPre Construction
Mortgage Information
Estimated Payment
$0 Principal and Interest
 Walk Score for 736 Dundas Street
Walk Score for 736 Dundas Street

Book a Showing
Tour this home with Shally
Frequently Asked Questions
Can't find what you're looking for? Contact our support team for more information.
See the Latest Listings by Cities
1500+ home for sale in Ontario

Looking for Your Perfect Home?
Let us help you find the perfect home that matches your lifestyle
